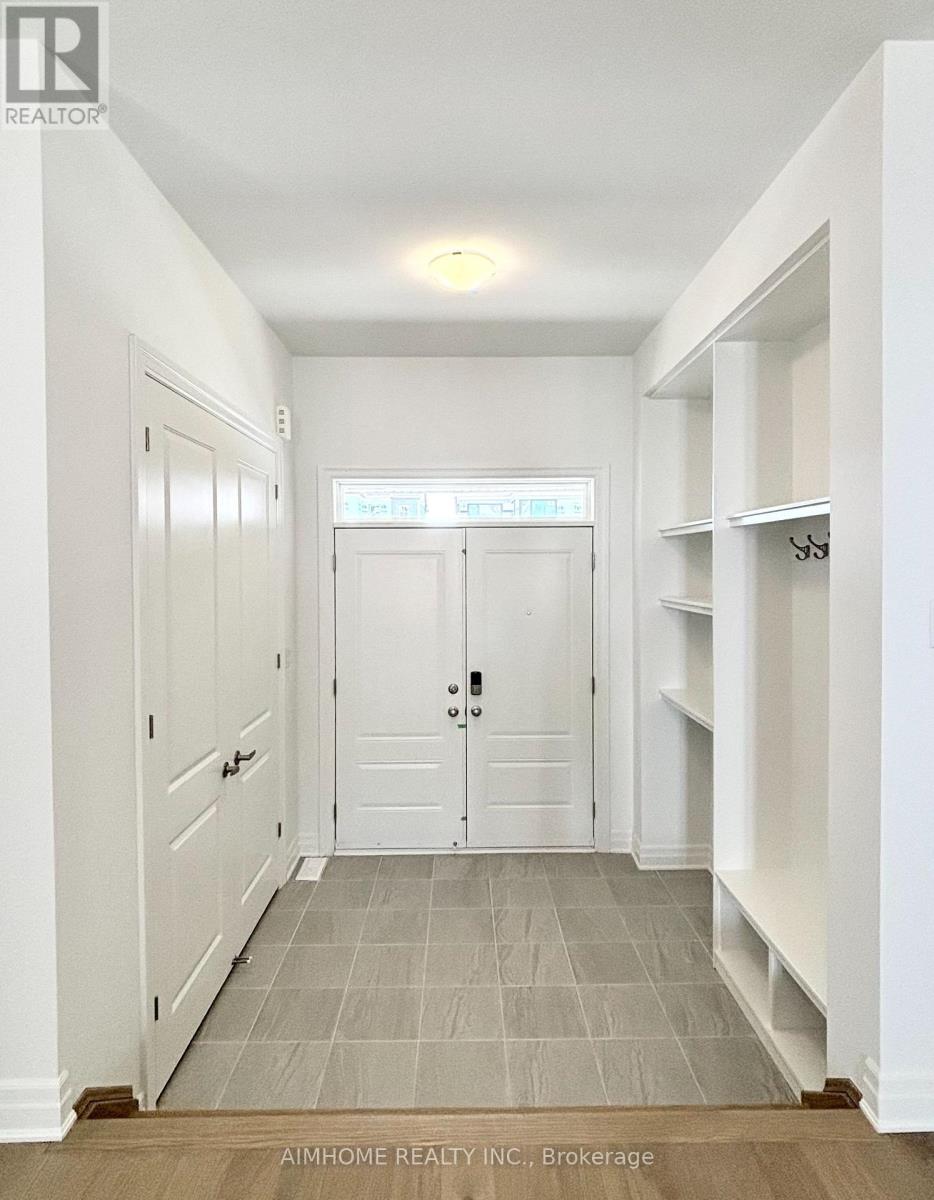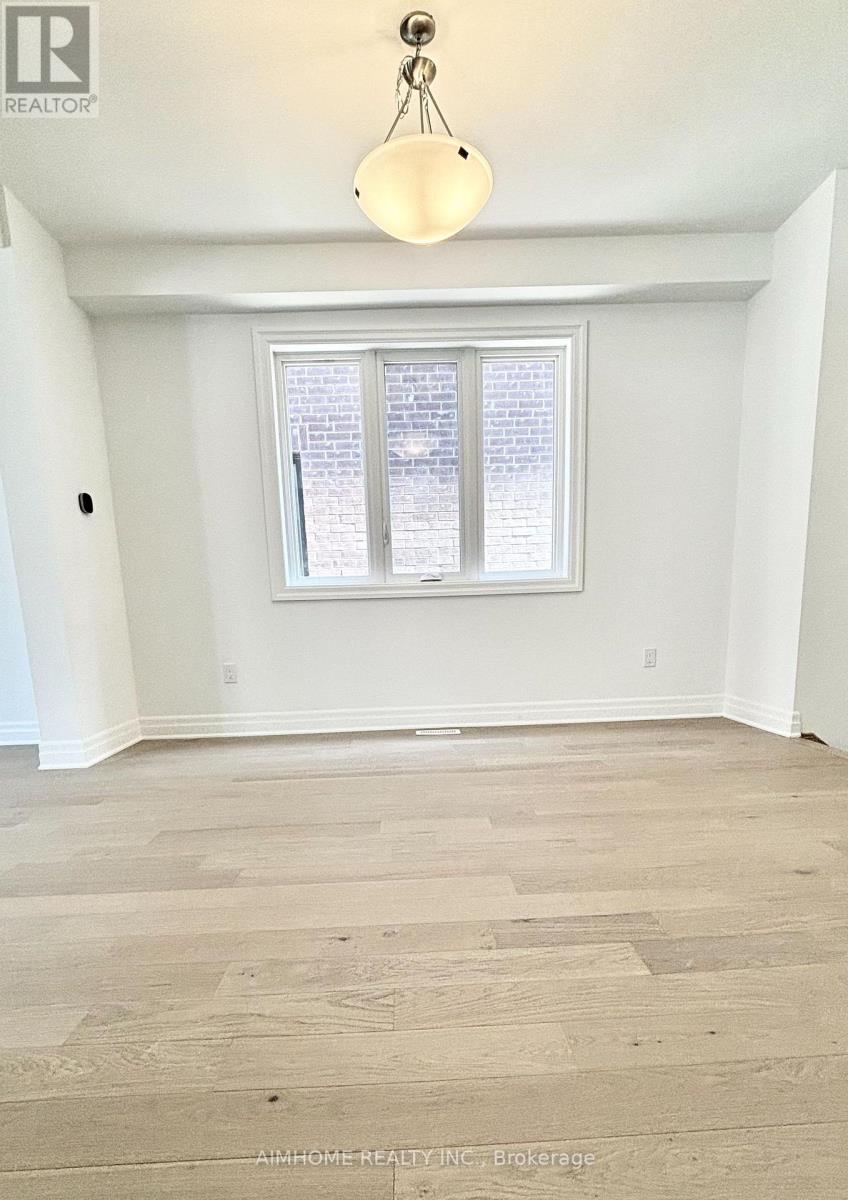712 Newlove Street Innisfil, Ontario L9S 0R8
4 Bedroom
3 Bathroom
Fireplace
Central Air Conditioning
Forced Air
$3,500 Monthly
The brand new detached house offers 4 bdrm/3 washroom with many upgrades, double garage, 4 parking spaces, 9 ft ceiling on the main and 2nd floor, smooth ceiling throughout, huge master bedroom, 4th bedroom access to a large balcony, 2nd-floor family room can be used as an office. Close to the beach of Lake Simcoe, a very quiet new community for your enjoyment! **EXTRAS** S/S Appliances, Fridge, Stove, B/I Dishwasher, Washer And Dryer. (id:24801)
Property Details
| MLS® Number | N11961327 |
| Property Type | Single Family |
| Community Name | Rural Innisfil |
| Features | Sump Pump |
| Parking Space Total | 4 |
| Structure | Deck |
Building
| Bathroom Total | 3 |
| Bedrooms Above Ground | 4 |
| Bedrooms Total | 4 |
| Amenities | Fireplace(s) |
| Appliances | Water Heater |
| Basement Type | Full |
| Construction Style Attachment | Detached |
| Cooling Type | Central Air Conditioning |
| Exterior Finish | Brick, Stucco |
| Fireplace Present | Yes |
| Fireplace Total | 1 |
| Flooring Type | Hardwood, Ceramic, Carpeted |
| Foundation Type | Concrete |
| Half Bath Total | 1 |
| Heating Fuel | Natural Gas |
| Heating Type | Forced Air |
| Stories Total | 2 |
| Type | House |
| Utility Water | Municipal Water |
Parking
| Attached Garage |
Land
| Acreage | No |
| Sewer | Sanitary Sewer |
| Size Depth | 104 Ft ,11 In |
| Size Frontage | 39 Ft ,4 In |
| Size Irregular | 39.37 X 104.99 Ft |
| Size Total Text | 39.37 X 104.99 Ft |
Rooms
| Level | Type | Length | Width | Dimensions |
|---|---|---|---|---|
| Second Level | Family Room | 2.75 m | 3.1 m | 2.75 m x 3.1 m |
| Second Level | Bedroom | 4.35 m | 5.23 m | 4.35 m x 5.23 m |
| Second Level | Bedroom 2 | 3.05 m | 2.85 m | 3.05 m x 2.85 m |
| Second Level | Bedroom 3 | 2.75 m | 3.35 m | 2.75 m x 3.35 m |
| Second Level | Bedroom 4 | 3.46 m | 3.2 m | 3.46 m x 3.2 m |
| Main Level | Dining Room | 3.2 m | 3.86 m | 3.2 m x 3.86 m |
| Main Level | Great Room | 5.03 m | 5.18 m | 5.03 m x 5.18 m |
| Main Level | Eating Area | 3.96 m | 2.46 m | 3.96 m x 2.46 m |
| Main Level | Kitchen | 3.96 m | 2.7 m | 3.96 m x 2.7 m |
https://www.realtor.ca/real-estate/27889260/712-newlove-street-innisfil-rural-innisfil
Contact Us
Contact us for more information
John Jin
Salesperson
Aimhome Realty Inc.
2175 Sheppard Ave E. Suite 106
Toronto, Ontario M2J 1W8
2175 Sheppard Ave E. Suite 106
Toronto, Ontario M2J 1W8
(416) 490-0880
(416) 490-8850
























