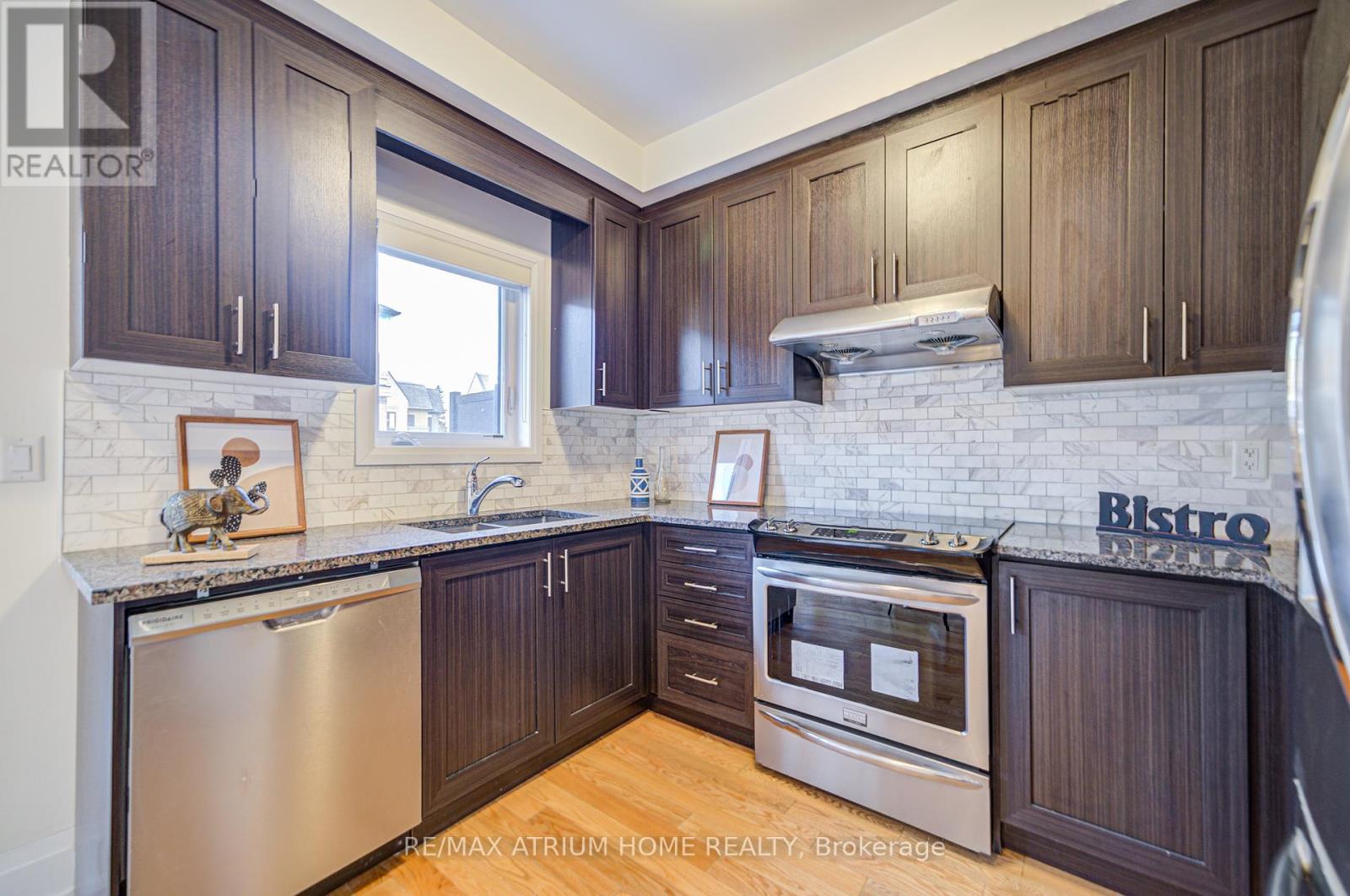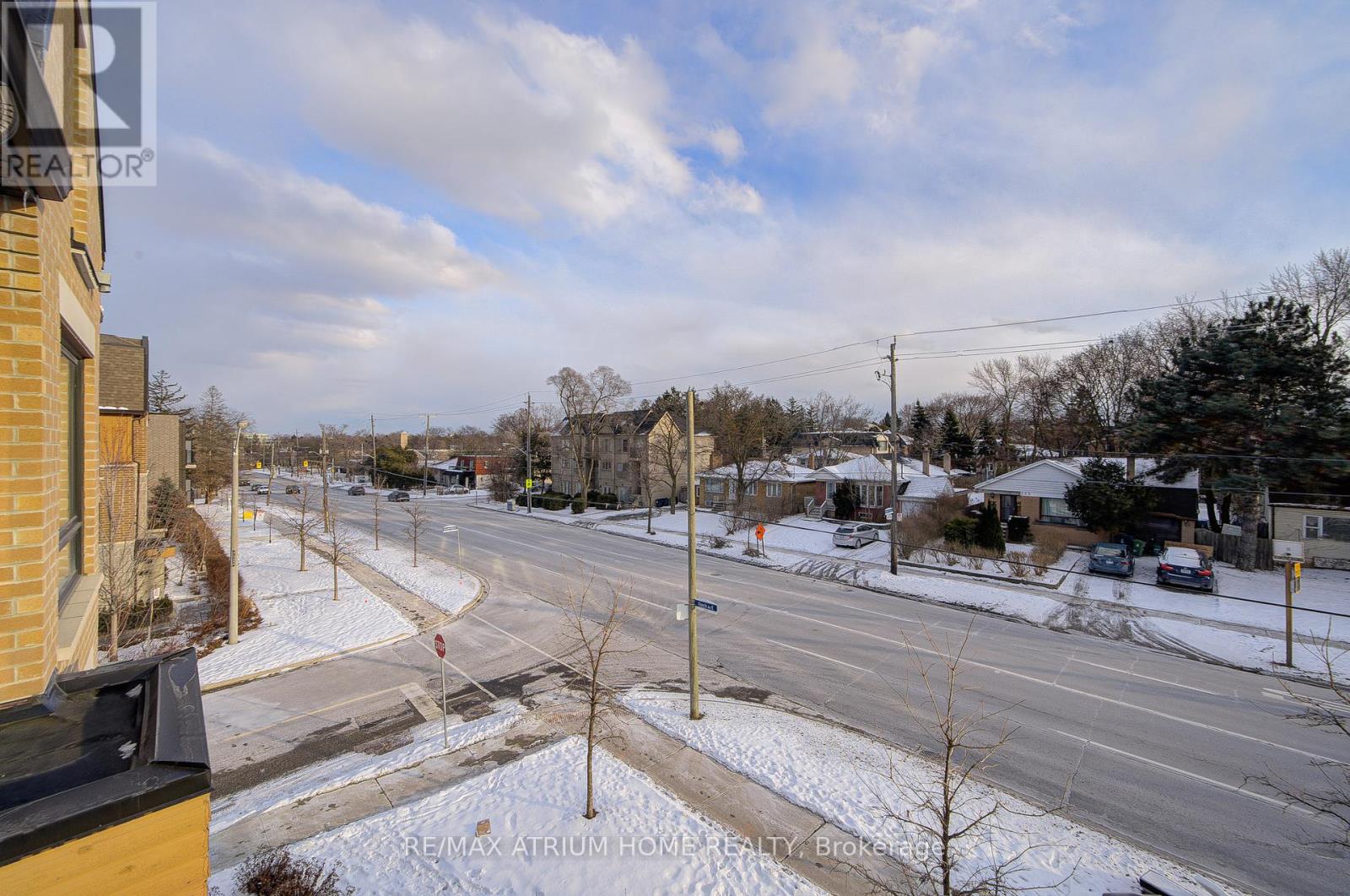252b Finch Avenue E Toronto, Ontario M2N 0K3
3 Bedroom
4 Bathroom
Fireplace
Central Air Conditioning
Forced Air
$4,000 Monthly
Executive Luxury Freehold Professionally Designed Townhouse In The Prestigious Willowdale East. South View. Moving-In Ready Condition, 9Ft Ceiling On Main, Hardwood Floor, Modern Fireplace. Kitchen With Granite Counter-Top, Open Concept Kitchen Walking Out To The Terrace. Minutes To Ttc, Restaurants, School, Community Centre & Shops. (id:24801)
Property Details
| MLS® Number | C11961423 |
| Property Type | Single Family |
| Community Name | Newtonbrook East |
| Amenities Near By | Park, Public Transit, Schools |
| Community Features | Community Centre |
| Parking Space Total | 2 |
Building
| Bathroom Total | 4 |
| Bedrooms Above Ground | 3 |
| Bedrooms Total | 3 |
| Appliances | Dishwasher, Dryer, Refrigerator, Stove, Washer, Window Coverings |
| Basement Development | Finished |
| Basement Type | N/a (finished) |
| Construction Style Attachment | Attached |
| Cooling Type | Central Air Conditioning |
| Exterior Finish | Brick, Stone |
| Fireplace Present | Yes |
| Flooring Type | Hardwood, Carpeted |
| Foundation Type | Unknown |
| Half Bath Total | 1 |
| Heating Fuel | Natural Gas |
| Heating Type | Forced Air |
| Stories Total | 3 |
| Type | Row / Townhouse |
| Utility Water | Municipal Water |
Parking
| Garage |
Land
| Acreage | No |
| Land Amenities | Park, Public Transit, Schools |
| Sewer | Sanitary Sewer |
Rooms
| Level | Type | Length | Width | Dimensions |
|---|---|---|---|---|
| Second Level | Bedroom 2 | 4.22 m | 2.73 m | 4.22 m x 2.73 m |
| Second Level | Bedroom 3 | 4.4 m | 3.69 m | 4.4 m x 3.69 m |
| Third Level | Primary Bedroom | 5.5 m | 3.3 m | 5.5 m x 3.3 m |
| Lower Level | Den | 3.3 m | 1.69 m | 3.3 m x 1.69 m |
| Main Level | Kitchen | 4.4 m | 3.11 m | 4.4 m x 3.11 m |
| Main Level | Eating Area | Measurements not available | ||
| Main Level | Living Room | 5.11 m | 4.4 m | 5.11 m x 4.4 m |
| Main Level | Dining Room | 5.11 m | 4.4 m | 5.11 m x 4.4 m |
Contact Us
Contact us for more information
Leo Lin
Broker
RE/MAX Atrium Home Realty
7100 Warden Ave #1a
Markham, Ontario L3R 8B5
7100 Warden Ave #1a
Markham, Ontario L3R 8B5
(905) 513-0808
(905) 513-0608
www.atriumhomerealty.com/





































