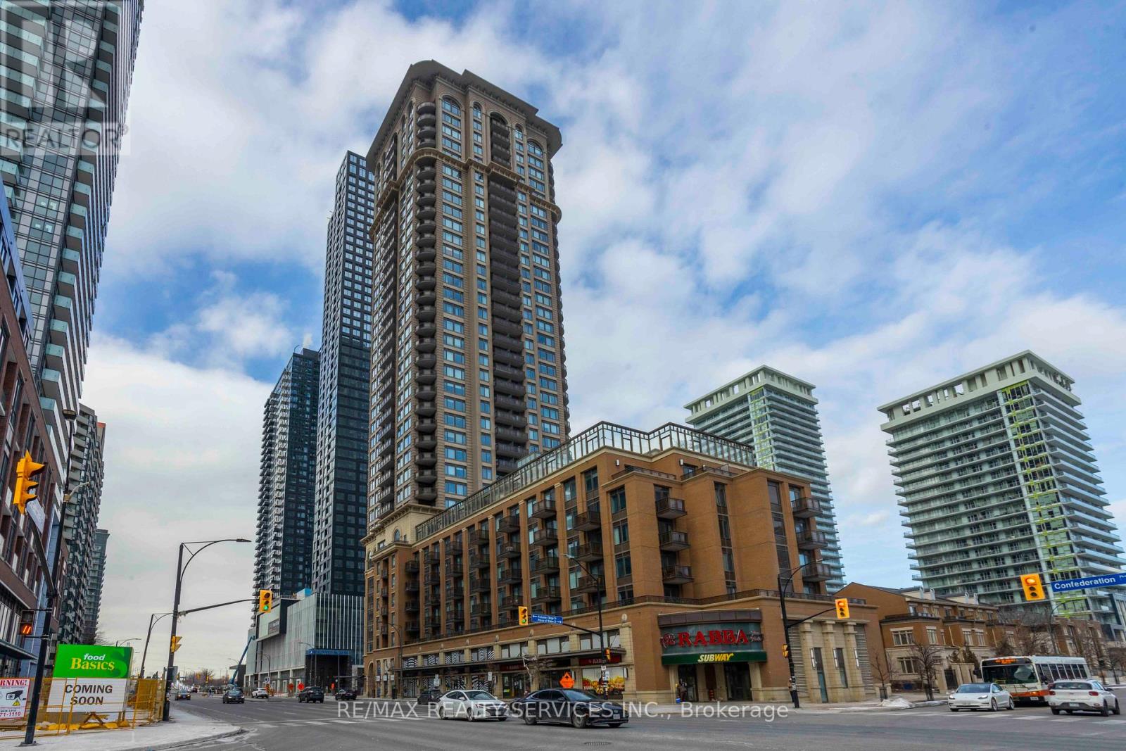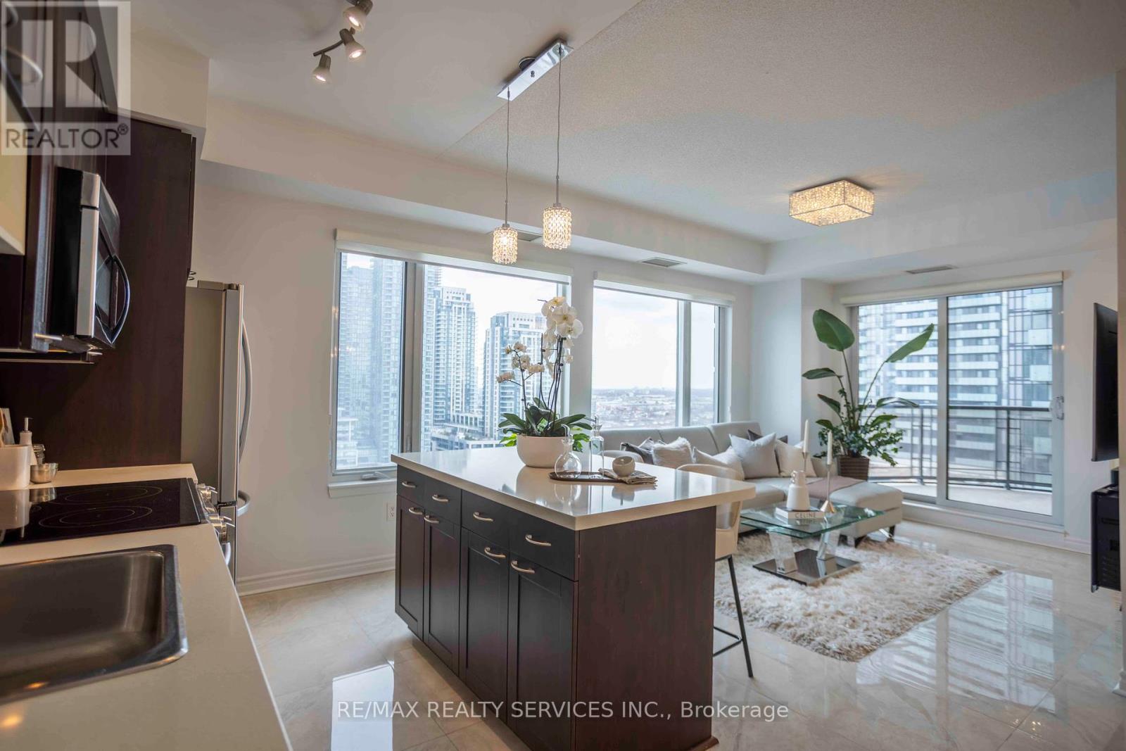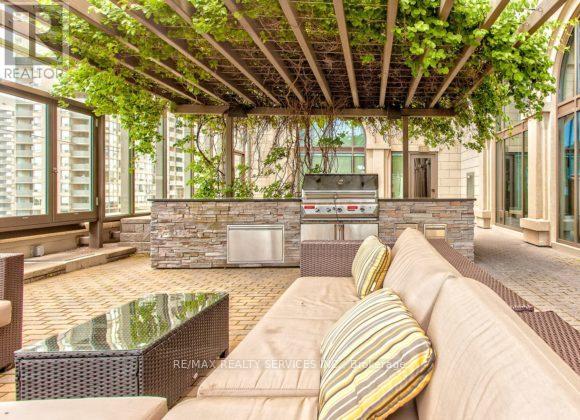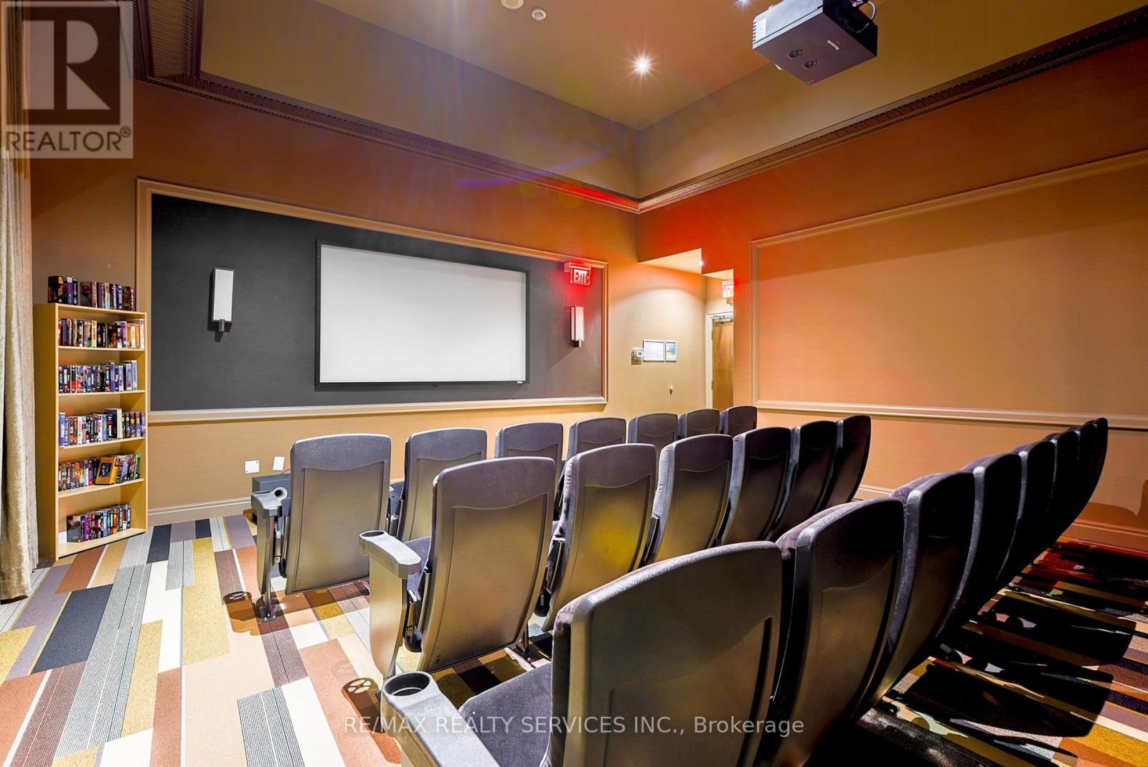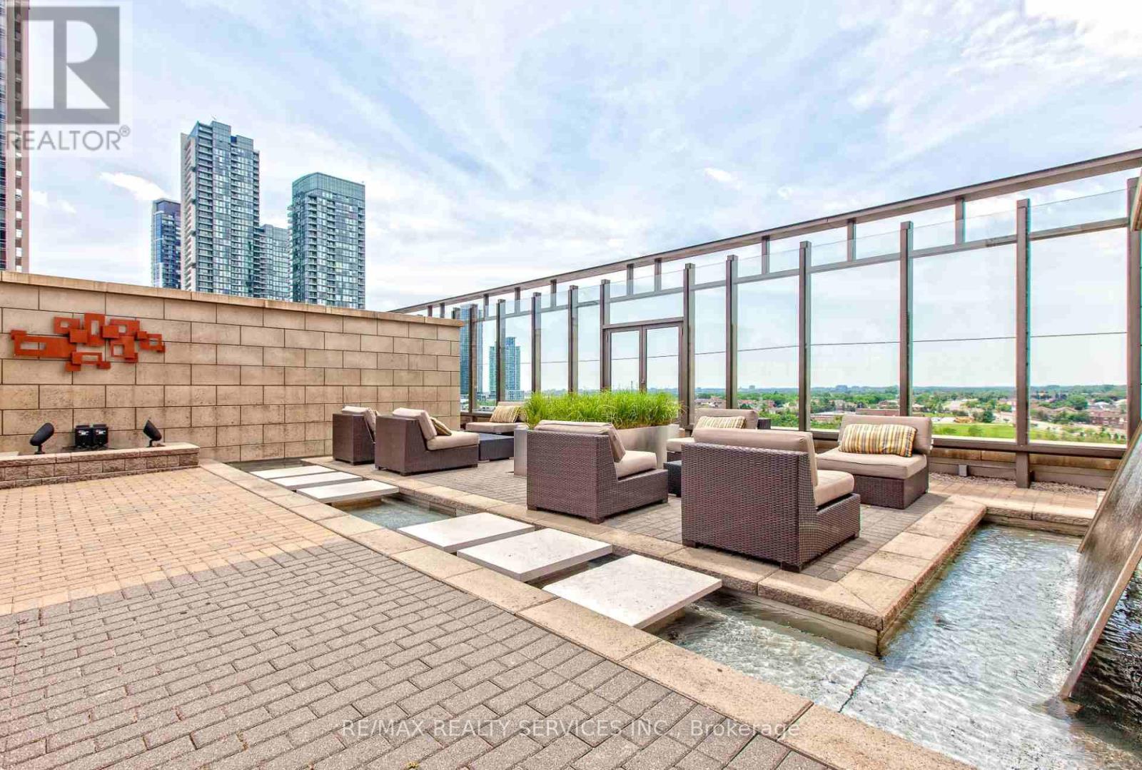1408 - 385 Prince Of Wales Drive Mississauga, Ontario L5B 0C6
$499,999Maintenance, Heat, Water, Common Area Maintenance, Insurance, Parking
$636.29 Monthly
Maintenance, Heat, Water, Common Area Maintenance, Insurance, Parking
$636.29 MonthlySpectacular Upgraded Corner Unit in the Heart of Mississauga! This bright and spacious 1+1 bedroom, 2-bathroom condo at Chicago Condos offers panoramic views of the downtown core with floor-to-ceiling windows wrapping around the living area. Over $30K in upgrades, including sleek modern finishes, upgraded flooring, and designer lighting, elevate this stylish unit. The open-concept layout is enhanced by 9-ft ceilings, allowing natural light to flood the space.The chef-inspired kitchen features contemporary cabinetry, quartz countertops, ample storage, and premium appliances. The primary bedroom boasts a 4-piece ensuite with a luxurious jacuzzi bathtub and automatic blinds, perfect for unwinding. The den is perfect for dining, a home office, or second bedroom. Luxury Building Amenities Include: 24-hr concierge, indoor pool, sauna, gym, rock climbing wall, virtual golf, rooftop deck/garden with BBQ, theatre room & media room. Unbeatable Location! Steps to Square One, Celebration Square, Sheridan College, Public Library & Transit. Easy access to Highways 403, 410 & 401.Includes 1 Parking Spot & Locker! Don't miss this incredible opportunity book your private showing today! (id:24801)
Property Details
| MLS® Number | W11961450 |
| Property Type | Single Family |
| Community Name | City Centre |
| Amenities Near By | Hospital, Place Of Worship, Schools |
| Community Features | Pet Restrictions |
| Features | Balcony |
| Parking Space Total | 1 |
Building
| Bathroom Total | 2 |
| Bedrooms Above Ground | 1 |
| Bedrooms Below Ground | 1 |
| Bedrooms Total | 2 |
| Amenities | Security/concierge, Exercise Centre, Visitor Parking, Storage - Locker |
| Appliances | Dishwasher, Dryer, Refrigerator, Stove, Washer, Window Coverings |
| Cooling Type | Central Air Conditioning |
| Exterior Finish | Concrete |
| Fire Protection | Security Guard |
| Fireplace Present | Yes |
| Flooring Type | Tile |
| Heating Fuel | Natural Gas |
| Heating Type | Forced Air |
| Size Interior | 700 - 799 Ft2 |
| Type | Apartment |
Parking
| Underground |
Land
| Acreage | No |
| Land Amenities | Hospital, Place Of Worship, Schools |
Rooms
| Level | Type | Length | Width | Dimensions |
|---|---|---|---|---|
| Main Level | Living Room | 4.17 m | 3.31 m | 4.17 m x 3.31 m |
| Main Level | Dining Room | 4.17 m | 3.31 m | 4.17 m x 3.31 m |
| Main Level | Kitchen | 4.27 m | 2.44 m | 4.27 m x 2.44 m |
| Main Level | Den | 3.2 m | 1.85 m | 3.2 m x 1.85 m |
| Main Level | Primary Bedroom | 3.2 m | 2.77 m | 3.2 m x 2.77 m |
Contact Us
Contact us for more information
Bruno Ribeiro
Broker
10 Kingsbridge Gdn Cir #200
Mississauga, Ontario L5R 3K7
(905) 456-1000
(905) 456-8329


