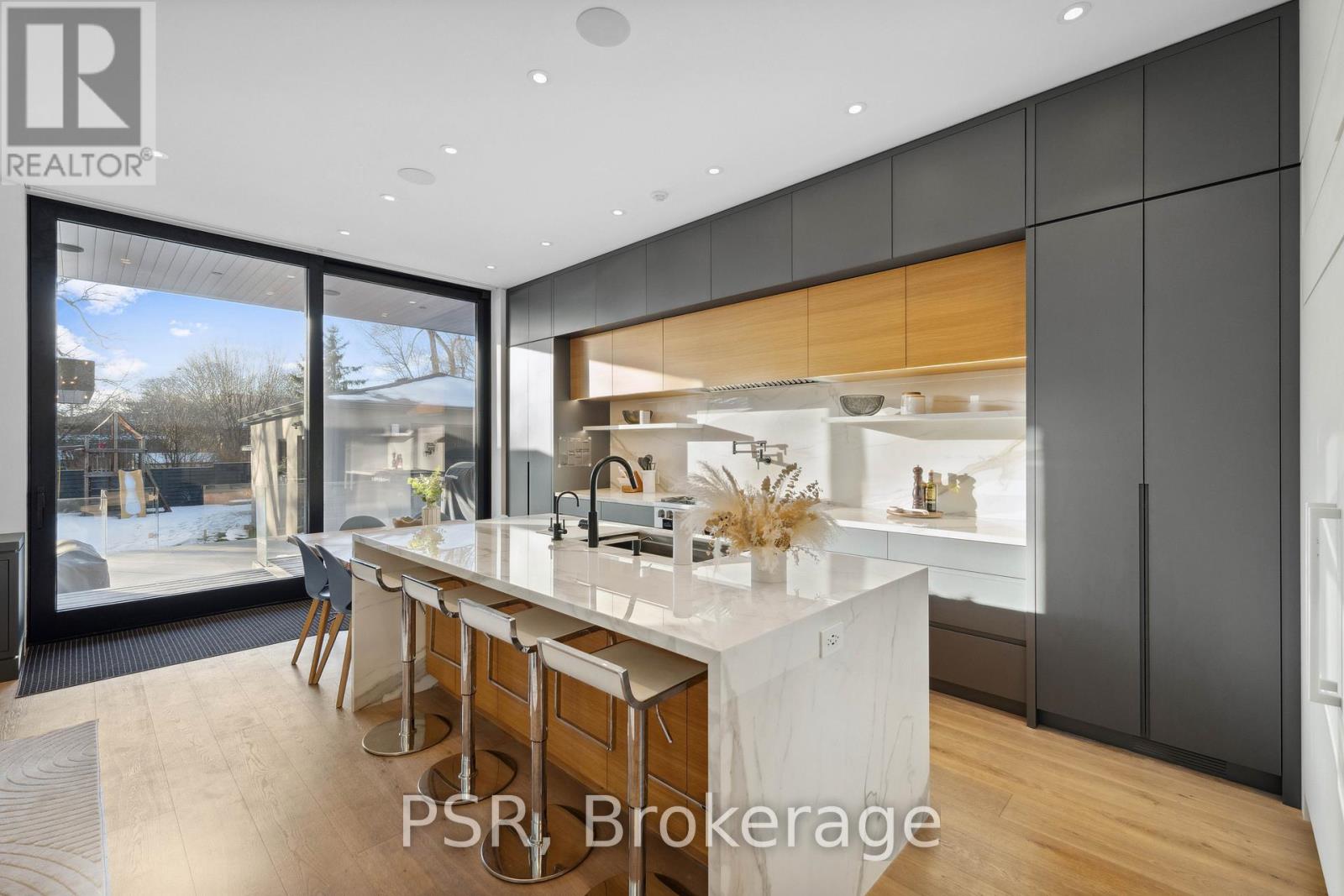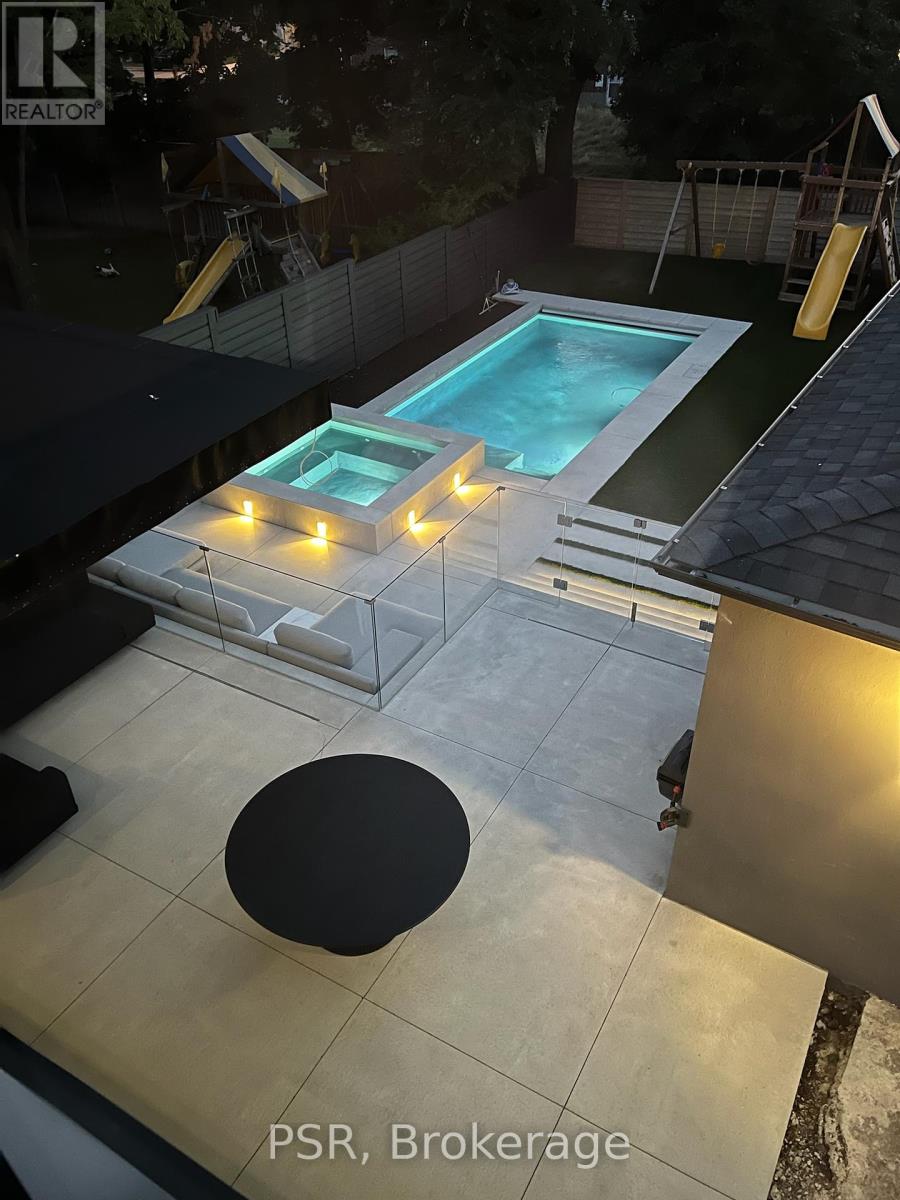84 Brookview Drive Toronto, Ontario M6A 2K6
$3,499,000
Welcome To 84 Brookview Drive, Where Modern Elegance Meets Smart Living In This Meticulously Built Modern Home In Lawrence Manor. No Detail Was Overlooked In This Luxurious Builder Home (2017). Live At Ease With A Snow Melting System For The Driveway, Front Porch, Steps, Rear Terrace And Walkway Around The Hot Tub. Elevate Your Lifestyle With Seamless Smart Home Automation. Enjoy The Convenience Of Automated Blinds, Effortlessly Adjusting To Your Preferences With A Touch Of A Button. The Integrated Vantage Lighting System Allows You To Create The Perfect Ambiance For Any Occasion, While The Premium Surround Sound Sonos System Immerses You In High-Quality Audio Throughout The Space. Soaring 10 Ceilings on the Main Floor And 9 On The Second Floor. Hand Crafted Millwork Throughout. A Chef's Dream Kitchen Equipped With High-End Miele & Sub-Zero Appliances And Appliance Garage. The Expansive Floor-To-Ceiling Doors In The Kitchen Seamlessly Connect The Indoors To The Backyard Oasis With A Custom Concrete Pool By Todd Pools Featuring an Electric Pool Cover, Hot Tub With Heated Surround and Shade Canopy Equipped With Radiant Heaters, Ceiling Fan, Outdoor TV and Retractable Awnings. A Custom Mudroom For All Of Your Storage Needs On The Main Floor. 2nd Flr Hallway Skylight Lets In An Abundance of Light. Primary Suite Offers A Serene Retreat Complete With An Oversized Walk-In Closet And Spa-Inspired Bathroom. Indulge In The Luxury Of Heated Floors, A Jetted Soaking Tub With B/I TV for Ultimate Relaxation, And A Chic Vanity Table With Electrical For Added Convenience. Separate Furnace on 2nd Floor with HEPA, UV Filtration and HRV System. Upper Laundry. The Lower Level Features a Recreation Space With 2 Separate Bedrooms, 4 Piece Bathroom, Laundry & Kitchenette. Heated Detached Garage With AC, Alarm System & Electric Door Opener. Don't Miss Out. (id:24801)
Property Details
| MLS® Number | C11958516 |
| Property Type | Single Family |
| Community Name | Englemount-Lawrence |
| Amenities Near By | Hospital, Park, Place Of Worship, Public Transit |
| Community Features | Community Centre |
| Equipment Type | Water Heater - Gas |
| Features | Lighting, Sump Pump, In-law Suite |
| Parking Space Total | 12 |
| Pool Type | Inground Pool |
| Rental Equipment Type | Water Heater - Gas |
| Structure | Deck, Patio(s), Porch, Shed |
Building
| Bathroom Total | 4 |
| Bedrooms Above Ground | 4 |
| Bedrooms Below Ground | 2 |
| Bedrooms Total | 6 |
| Amenities | Canopy, Separate Heating Controls |
| Appliances | Hot Tub, Garage Door Opener Remote(s), Central Vacuum, Garburator, Water Heater, Water Purifier, Water Softener, Window Coverings |
| Basement Development | Finished |
| Basement Type | N/a (finished) |
| Construction Status | Insulation Upgraded |
| Construction Style Attachment | Detached |
| Cooling Type | Central Air Conditioning, Ventilation System |
| Exterior Finish | Stone |
| Fire Protection | Alarm System, Monitored Alarm, Smoke Detectors |
| Flooring Type | Hardwood, Tile |
| Foundation Type | Block |
| Half Bath Total | 1 |
| Heating Fuel | Electric |
| Heating Type | Forced Air |
| Stories Total | 2 |
| Size Interior | 2,500 - 3,000 Ft2 |
| Type | House |
| Utility Power | Generator |
| Utility Water | Municipal Water |
Parking
| Detached Garage |
Land
| Acreage | No |
| Land Amenities | Hospital, Park, Place Of Worship, Public Transit |
| Landscape Features | Landscaped, Lawn Sprinkler |
| Sewer | Sanitary Sewer |
| Size Depth | 157 Ft ,3 In |
| Size Frontage | 46 Ft |
| Size Irregular | 46 X 157.3 Ft |
| Size Total Text | 46 X 157.3 Ft |
Rooms
| Level | Type | Length | Width | Dimensions |
|---|---|---|---|---|
| Second Level | Primary Bedroom | Measurements not available | ||
| Second Level | Bathroom | Measurements not available | ||
| Second Level | Bedroom 2 | Measurements not available | ||
| Second Level | Bedroom 3 | Measurements not available | ||
| Second Level | Bedroom 4 | Measurements not available | ||
| Second Level | Bathroom | Measurements not available | ||
| Basement | Recreational, Games Room | Measurements not available | ||
| Main Level | Kitchen | 3 m | 6.4 m | 3 m x 6.4 m |
| Main Level | Living Room | Measurements not available | ||
| Main Level | Dining Room | Measurements not available |
Utilities
| Sewer | Installed |
Contact Us
Contact us for more information
Joshua Chisvin
Salesperson
www.chisvingroup.com/
625 King Street West
Toronto, Ontario M5V 1M5
(416) 360-0688
(416) 360-0687
Carly Samara Willis
Salesperson
(647) 290-1759
325 Lonsdale Road
Toronto, Ontario M4V 1X3
(416) 487-7874
(416) 551-1030











































