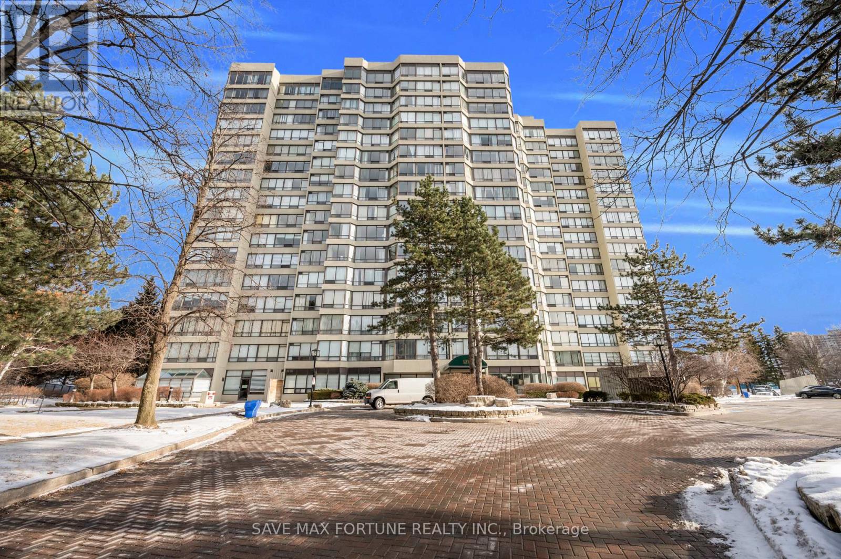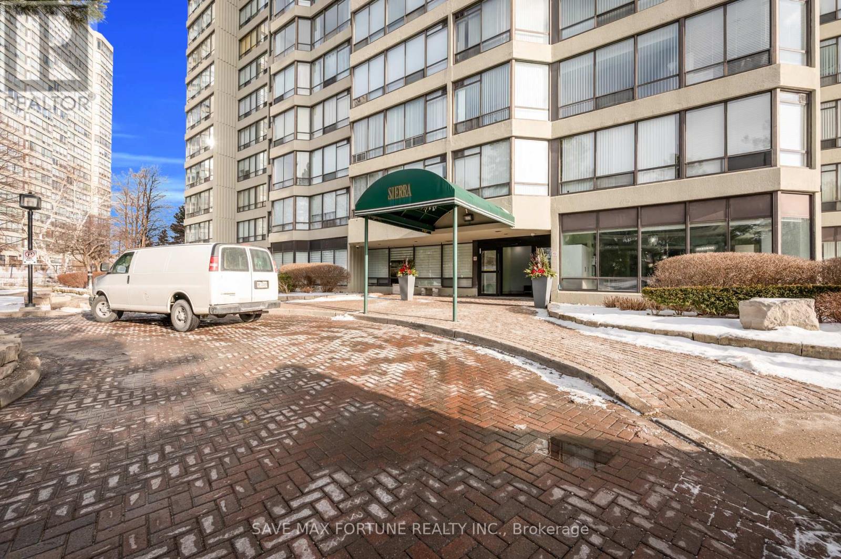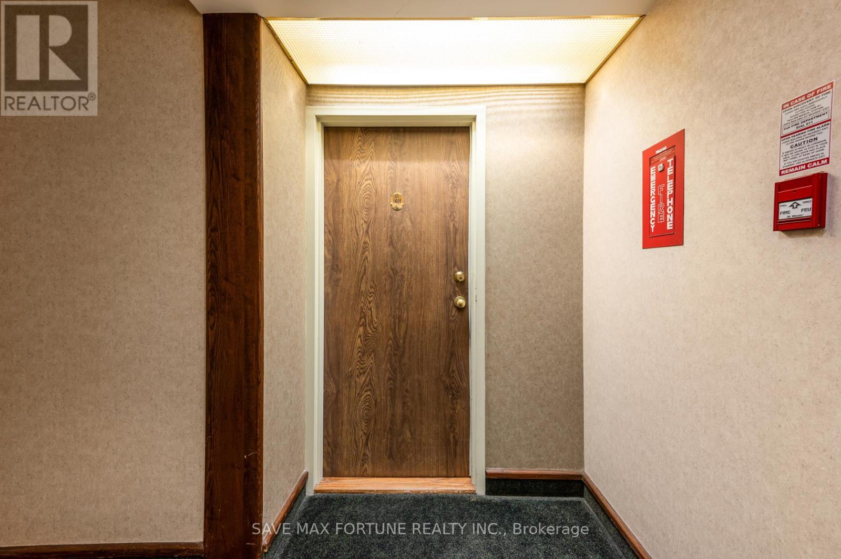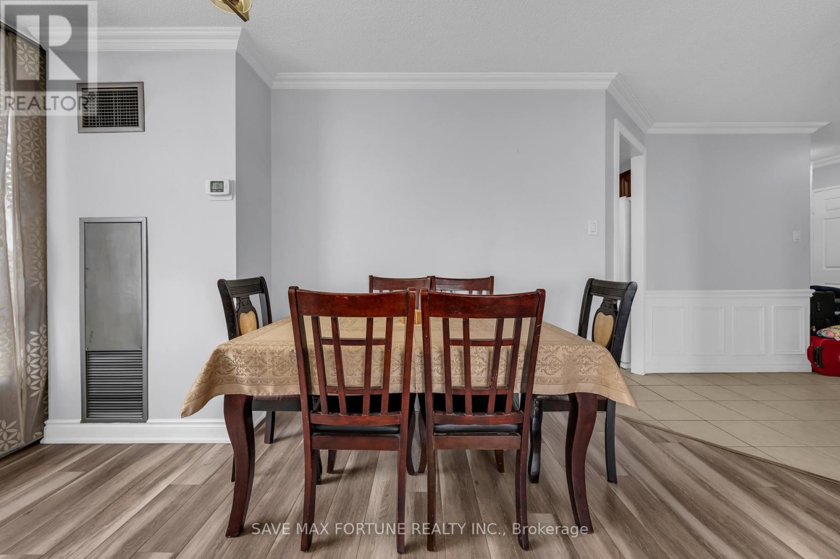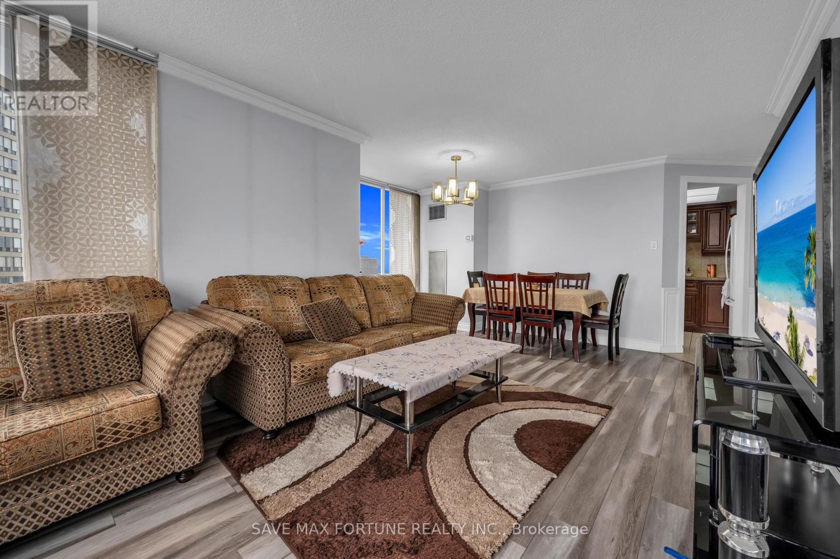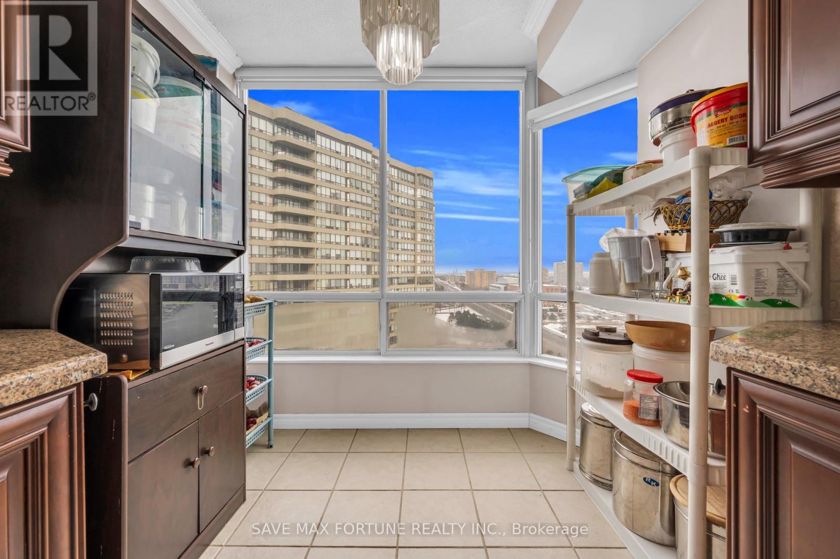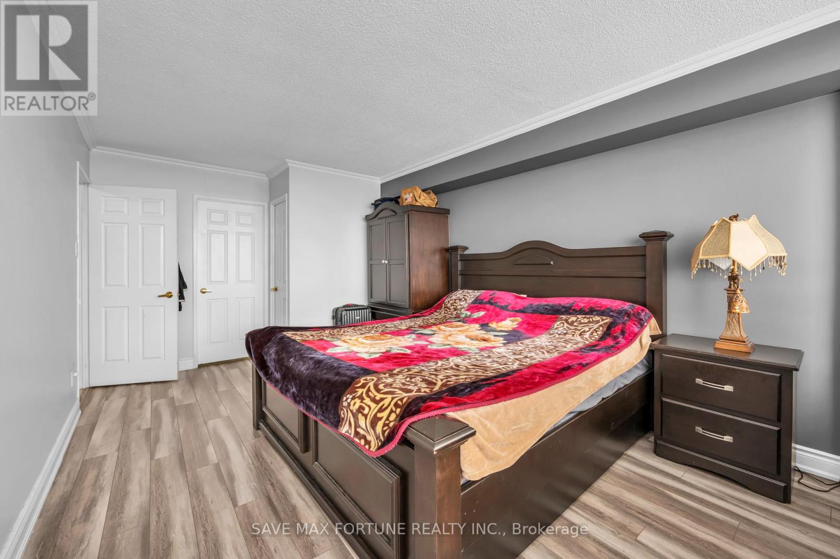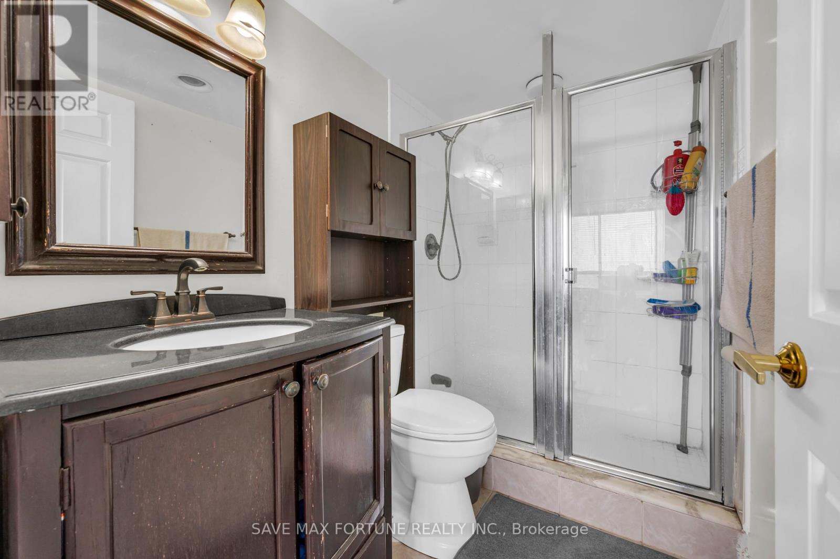1611 - 26 Hanover Road Brampton, Ontario L6S 4T2
$668,000Maintenance, Heat, Electricity, Water, Common Area Maintenance, Insurance, Parking
$1,070 Monthly
Maintenance, Heat, Electricity, Water, Common Area Maintenance, Insurance, Parking
$1,070 MonthlyDiscover this spacious 3+1 bedroom, 2 bathroom corner-unit condo with breathtaking city skyline views. This sunlit haven boasts crown moulding, custom wainscotting, and a thoughtfully designed layout. The kitchen features granite countertops, hardwood cabinets, and a cozy breakfast nook. Upgraded laminate flooring (2020) throughout the living and dining areas complements the ceramic tile in the kitchen, bathrooms, and foyer.The primary bedroom is a retreat, accommodating a king-sized bed with a walk-in closet and private 3-piece ensuite. The versatile den serves as a potential fourth bedroom, home office, or sunlit solarium. The unit includes 2 underground parking spots.This well-maintained building offers an array of amenities: an outdoor pool, exercise room, sauna, recreation room, and more. Nestled in a prime location close to Bramalea City Centre, Chinguacousy Park, and major highways, this home is perfect for modern family living. Embrace a lifestyle of quality, comfort, and sophistication! (id:24801)
Property Details
| MLS® Number | W11958482 |
| Property Type | Single Family |
| Community Name | Queen Street Corridor |
| Amenities Near By | Park, Public Transit, Schools, Place Of Worship |
| Community Features | Pet Restrictions, Community Centre |
| Features | Balcony, Carpet Free |
| Parking Space Total | 2 |
Building
| Bathroom Total | 2 |
| Bedrooms Above Ground | 3 |
| Bedrooms Below Ground | 1 |
| Bedrooms Total | 4 |
| Amenities | Exercise Centre, Recreation Centre, Sauna, Visitor Parking, Storage - Locker, Security/concierge |
| Appliances | Dishwasher, Dryer, Microwave, Refrigerator, Stove, Washer |
| Cooling Type | Central Air Conditioning |
| Exterior Finish | Brick |
| Fire Protection | Security System |
| Flooring Type | Laminate |
| Heating Fuel | Natural Gas |
| Heating Type | Forced Air |
| Size Interior | 1,200 - 1,399 Ft2 |
| Type | Apartment |
Parking
| Underground |
Land
| Acreage | No |
| Land Amenities | Park, Public Transit, Schools, Place Of Worship |
| Zoning Description | Rm4-386 |
Rooms
| Level | Type | Length | Width | Dimensions |
|---|---|---|---|---|
| Main Level | Living Room | 4.62 m | 3.29 m | 4.62 m x 3.29 m |
| Main Level | Dining Room | 4.52 m | 2.76 m | 4.52 m x 2.76 m |
| Main Level | Kitchen | 5.26 m | 2.58 m | 5.26 m x 2.58 m |
| Main Level | Primary Bedroom | 3.33 m | 5.51 m | 3.33 m x 5.51 m |
| Main Level | Bedroom 2 | 2.84 m | 3.62 m | 2.84 m x 3.62 m |
| Main Level | Bedroom 3 | 2.77 m | 3.06 m | 2.77 m x 3.06 m |
| Main Level | Den | 2.77 m | 2.49 m | 2.77 m x 2.49 m |
| Main Level | Storage | 1.02 m | 1.87 m | 1.02 m x 1.87 m |
Contact Us
Contact us for more information
Jimmy Webb
Broker of Record
6755 Mississauga Rd #304
Mississauga, Ontario L5N 7Y2
(416) 663-4744
(905) 216-7820
HTTP://www.savemaxfortune.ca


