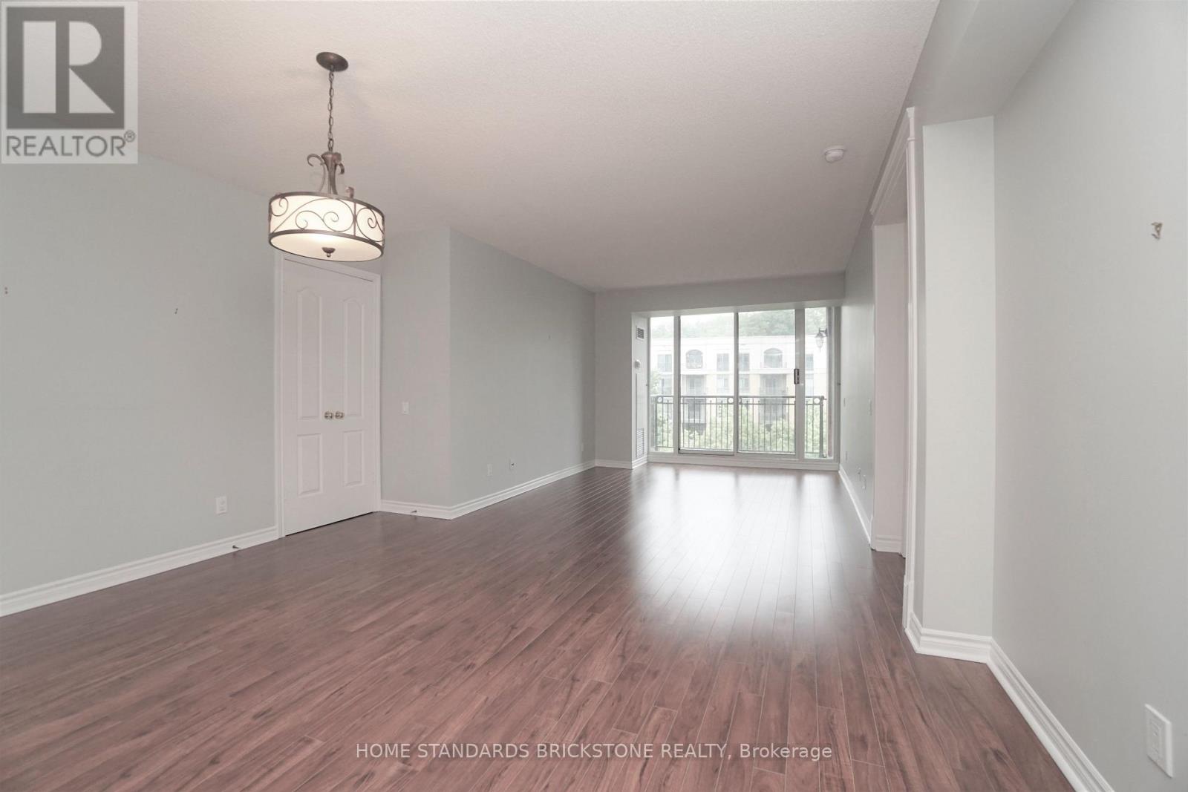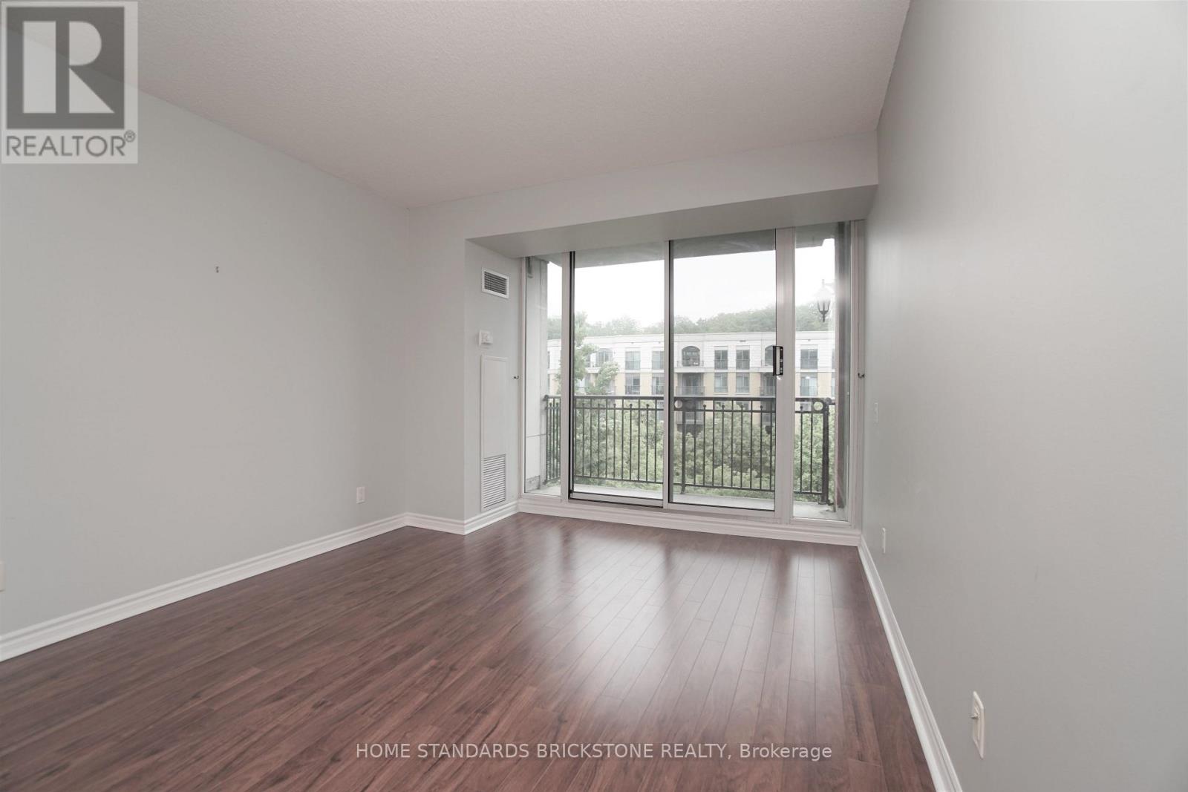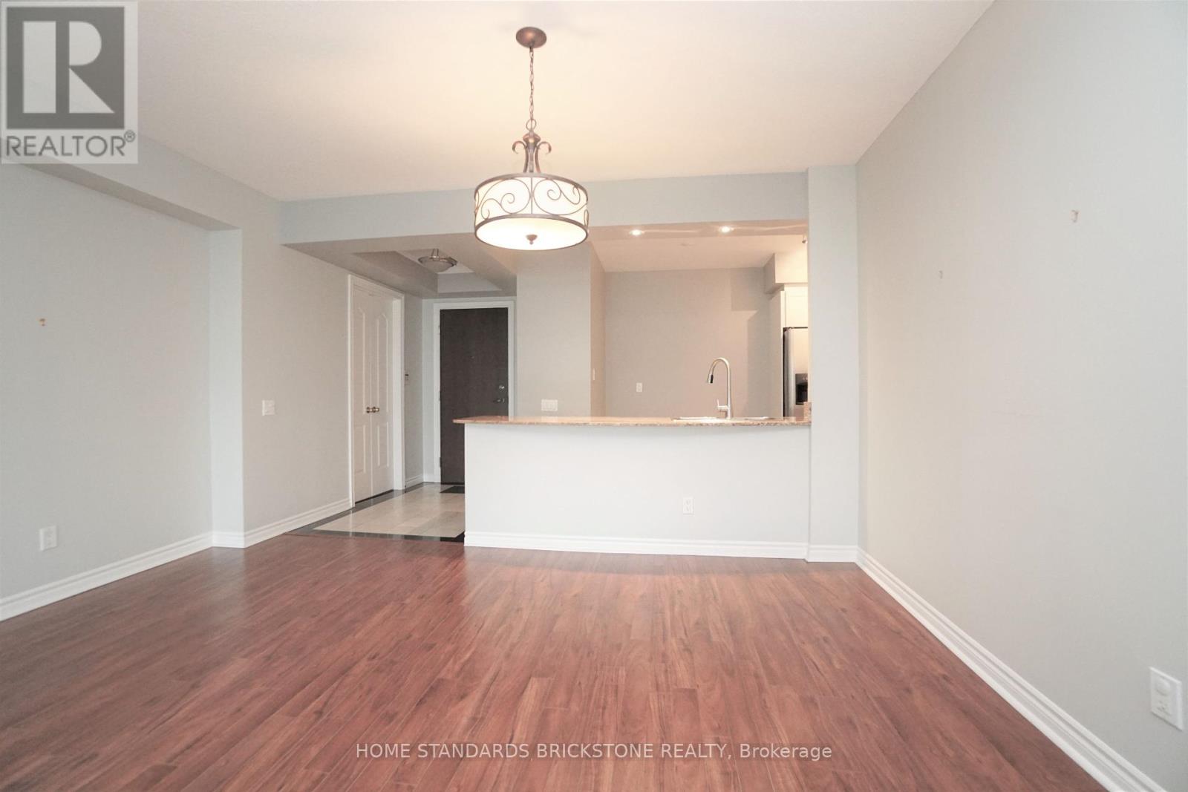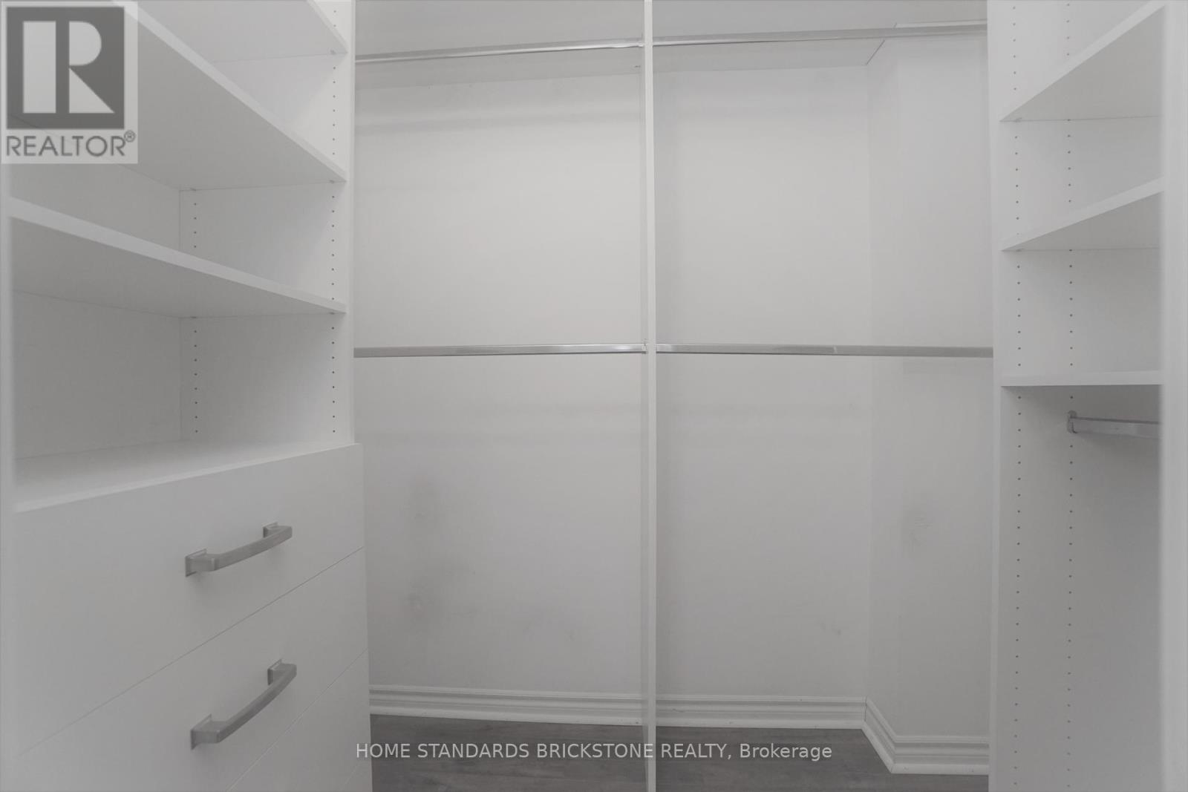715 - 18 Willam Carson Crescent Toronto, Ontario M2P 2G6
3 Bedroom
2 Bathroom
1,200 - 1,399 ft2
Central Air Conditioning
Forced Air
$3,700 Monthly
Large, family-sized 2+Den condo (over 1200 sqft!) in the desirable Yonge & York Mills area. The den offers a separate room with a door and can easily function as a 3rd bedroom. Enjoy a huge eat-in kitchen, functional layout with split bedrooms for privacy, and a master suite featuring an organized walk-in closet and a spacious ensuite with both shower and tub. Conveniently located just steps from York Mills subway station and with easy access to Hwy 401. (id:24801)
Property Details
| MLS® Number | C11957103 |
| Property Type | Single Family |
| Community Name | St. Andrew-Windfields |
| Communication Type | High Speed Internet |
| Community Features | Pet Restrictions |
| Features | Balcony, Carpet Free, In Suite Laundry |
| Parking Space Total | 1 |
Building
| Bathroom Total | 2 |
| Bedrooms Above Ground | 2 |
| Bedrooms Below Ground | 1 |
| Bedrooms Total | 3 |
| Amenities | Storage - Locker |
| Cooling Type | Central Air Conditioning |
| Exterior Finish | Concrete |
| Flooring Type | Laminate, Tile |
| Heating Fuel | Natural Gas |
| Heating Type | Forced Air |
| Size Interior | 1,200 - 1,399 Ft2 |
| Type | Apartment |
Parking
| Underground |
Land
| Acreage | No |
Rooms
| Level | Type | Length | Width | Dimensions |
|---|---|---|---|---|
| Flat | Living Room | 4.24 m | 3.5 m | 4.24 m x 3.5 m |
| Flat | Dining Room | 4.39 m | 3.57 m | 4.39 m x 3.57 m |
| Flat | Kitchen | 4.6 m | 3.9 m | 4.6 m x 3.9 m |
| Flat | Primary Bedroom | 4.3 m | 3.08 m | 4.3 m x 3.08 m |
| Flat | Bedroom 2 | 4.99 m | 2.47 m | 4.99 m x 2.47 m |
| Flat | Den | 3.26 m | 2.53 m | 3.26 m x 2.53 m |
Contact Us
Contact us for more information
Man Kim
Salesperson
(416) 727-9535
Home Standards Brickstone Realty
180 Steeles Ave W #30 & 31
Thornhill, Ontario L4J 2L1
180 Steeles Ave W #30 & 31
Thornhill, Ontario L4J 2L1
(905) 771-0885
(905) 771-0873

























