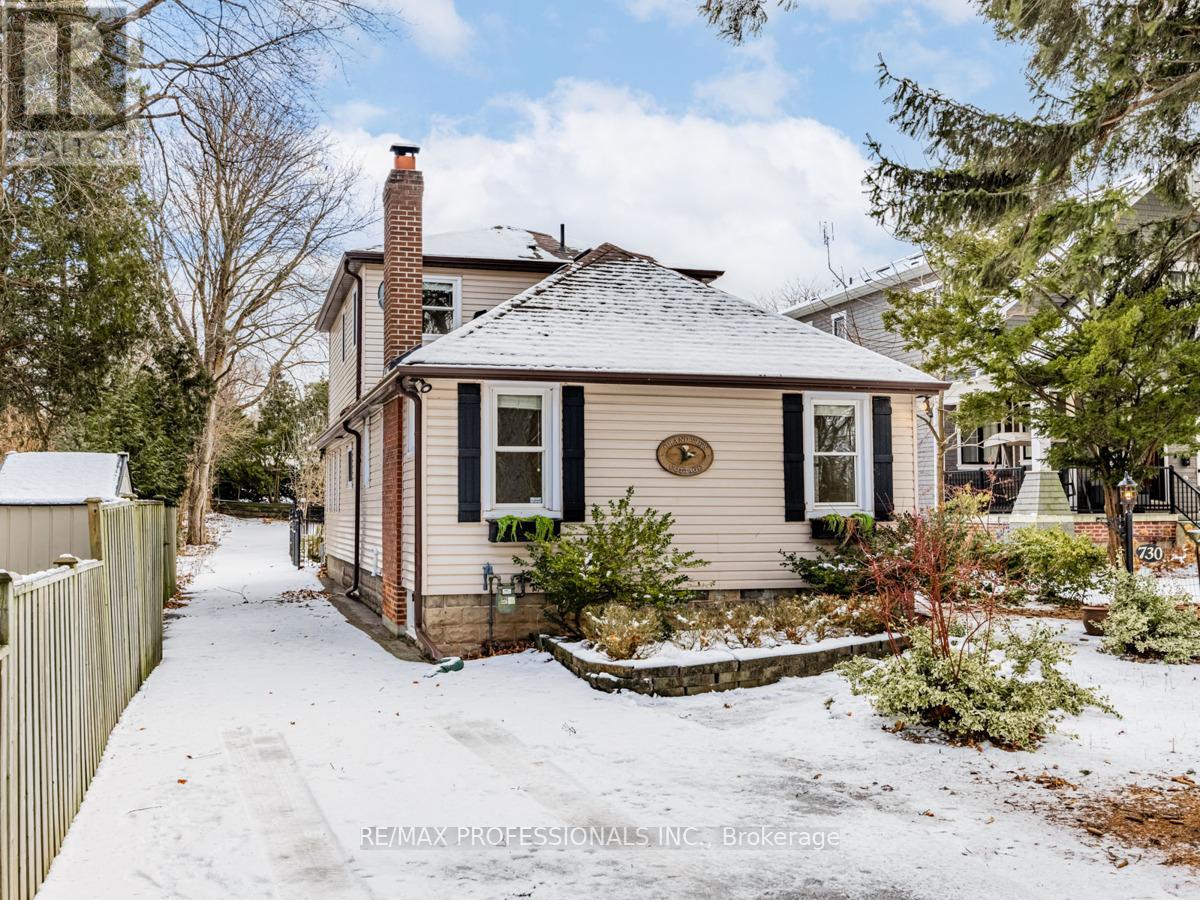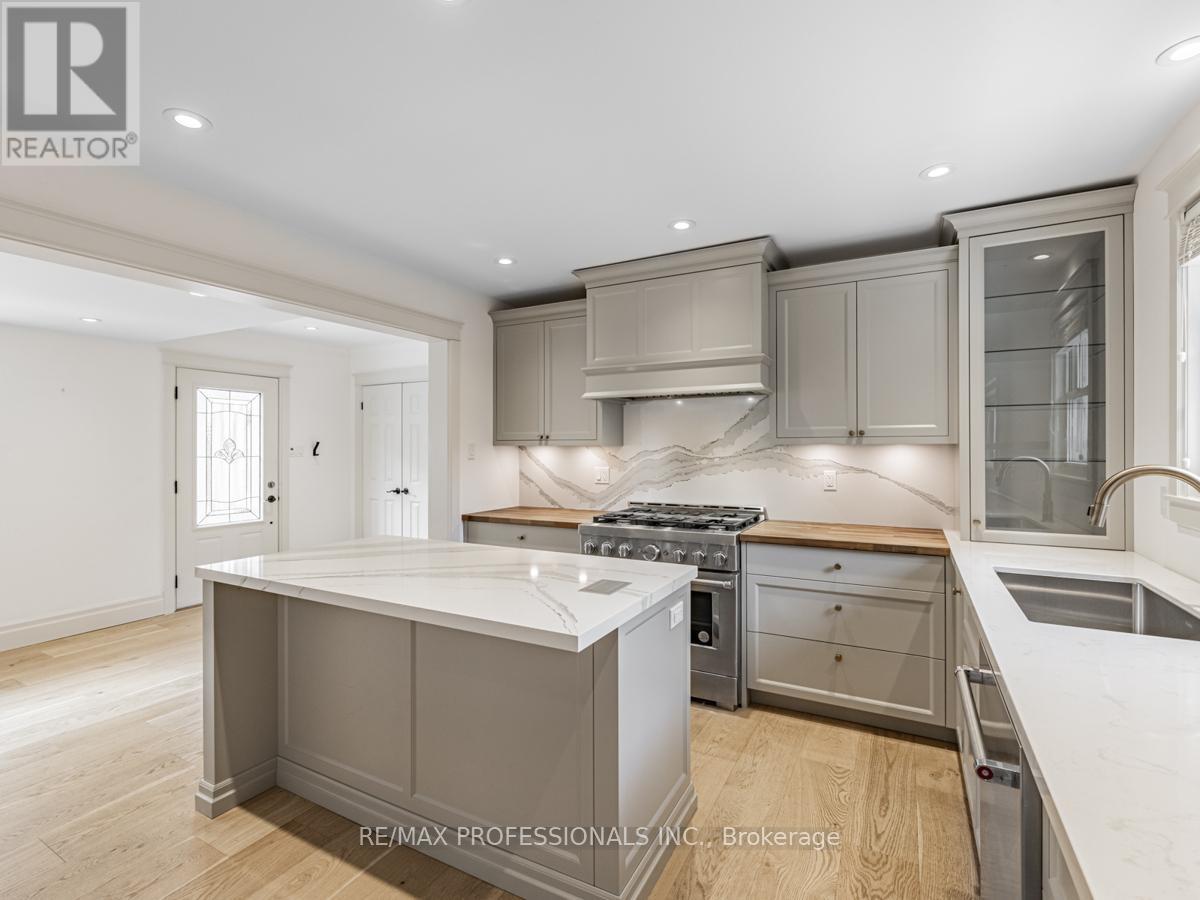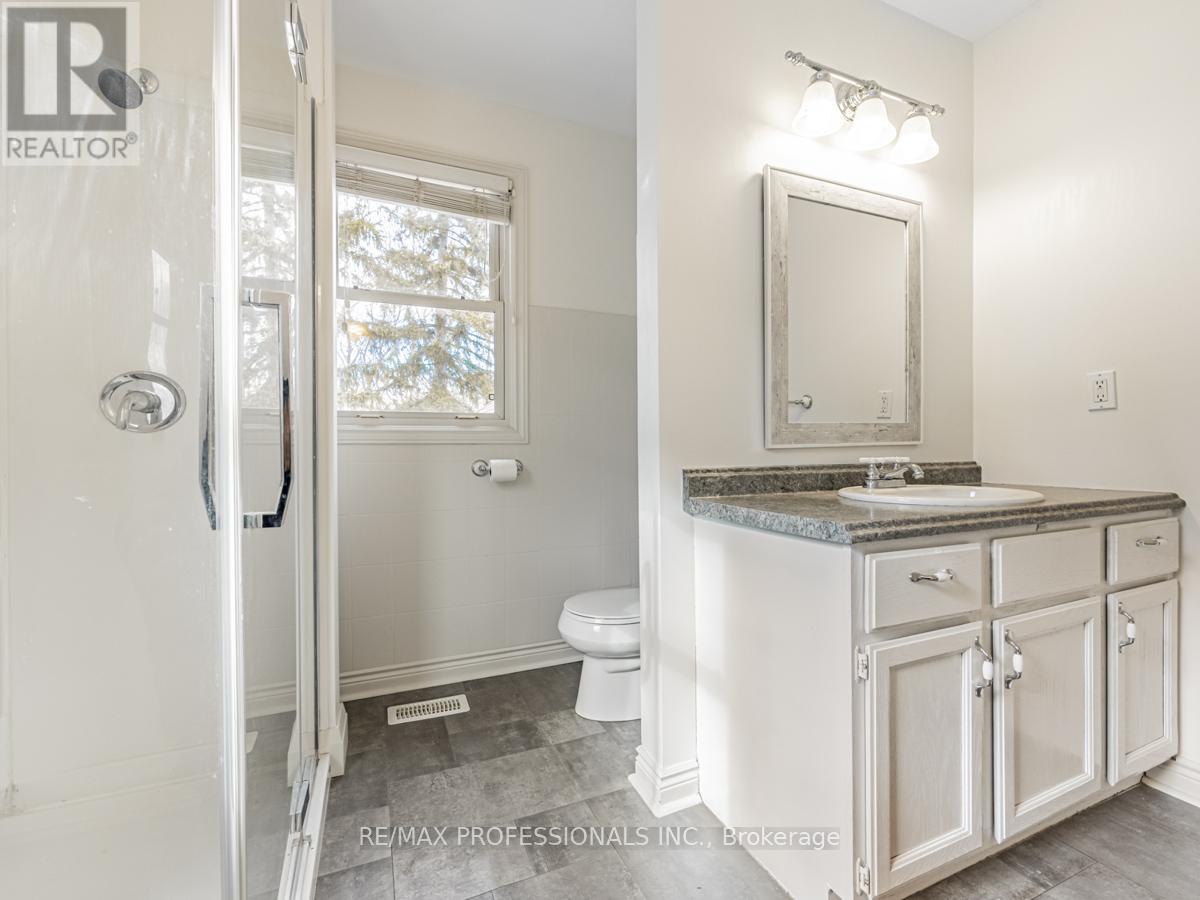730 Grand View Avenue Burlington, Ontario L7T 1K9
$1,175,000
Experience cottage-style living in Burlington! Just steps from the renowned RBG Gardens and world-class hiking trails, this beautifully renovated 2-bed,2-bath home sits on an impressive 165' deep lot in sought-after Southwest Burlington. This 1,685 sq.ft. home features high-end custom renovations throughout. Exquisite kitchen, under-mount lighting, large quartz island, coffee bar, an illuminated pantry cabinets along with large dining room, perfect for entertaining. Enjoy engineered white oak hardwood floors, LED pot lights, and custom millwork throughout. The elegant living room offers a gas fireplace and custom-built-ins. A spacious separate family room that opens to the backyard. Prime location just minutes from the lake, royal botanical gardens, excellent schools, downtown Burlington, parks, McMasterUniversity, highways, GO Transit, shops, and restaurants. Dont miss this incredible opportunity! **EXTRAS** Prime location just minutes for the lake, excellent schools, downtown Burlington, parks, McMaster University, highways , GO Transit, shops, and restaurants. Don't miss this incredible opportunity! (id:24801)
Property Details
| MLS® Number | W11957828 |
| Property Type | Single Family |
| Community Name | LaSalle |
| Parking Space Total | 9 |
Building
| Bathroom Total | 2 |
| Bedrooms Above Ground | 2 |
| Bedrooms Below Ground | 1 |
| Bedrooms Total | 3 |
| Appliances | Dishwasher, Dryer, Microwave, Range, Refrigerator, Washer |
| Basement Development | Unfinished |
| Basement Type | Full (unfinished) |
| Construction Style Attachment | Detached |
| Cooling Type | Central Air Conditioning |
| Exterior Finish | Aluminum Siding |
| Fireplace Present | Yes |
| Foundation Type | Block |
| Half Bath Total | 1 |
| Heating Fuel | Natural Gas |
| Heating Type | Forced Air |
| Stories Total | 2 |
| Type | House |
| Utility Water | Municipal Water |
Parking
| Detached Garage |
Land
| Acreage | No |
| Sewer | Sanitary Sewer |
| Size Depth | 165 Ft |
| Size Frontage | 50 Ft |
| Size Irregular | 50 X 165 Ft |
| Size Total Text | 50 X 165 Ft |
Rooms
| Level | Type | Length | Width | Dimensions |
|---|---|---|---|---|
| Second Level | Primary Bedroom | 20.2 m | 9.4 m | 20.2 m x 9.4 m |
| Second Level | Bedroom 2 | 9.8 m | 12.1 m | 9.8 m x 12.1 m |
| Second Level | Office | 7.7 m | 15 m | 7.7 m x 15 m |
| Main Level | Foyer | 8.8 m | 7 m | 8.8 m x 7 m |
| Main Level | Living Room | 19.11 m | 15.9 m | 19.11 m x 15.9 m |
| Main Level | Kitchen | 11.2 m | 20.8 m | 11.2 m x 20.8 m |
| Main Level | Dining Room | 8.1 m | 20.03 m | 8.1 m x 20.03 m |
| Main Level | Family Room | 20 m | 12.7 m | 20 m x 12.7 m |
https://www.realtor.ca/real-estate/27881432/730-grand-view-avenue-burlington-lasalle-lasalle
Contact Us
Contact us for more information
Melissa Alexander Kee
Broker
4242 Dundas St W Unit 9
Toronto, Ontario M8X 1Y6
(416) 236-1241
(416) 231-0563
















































