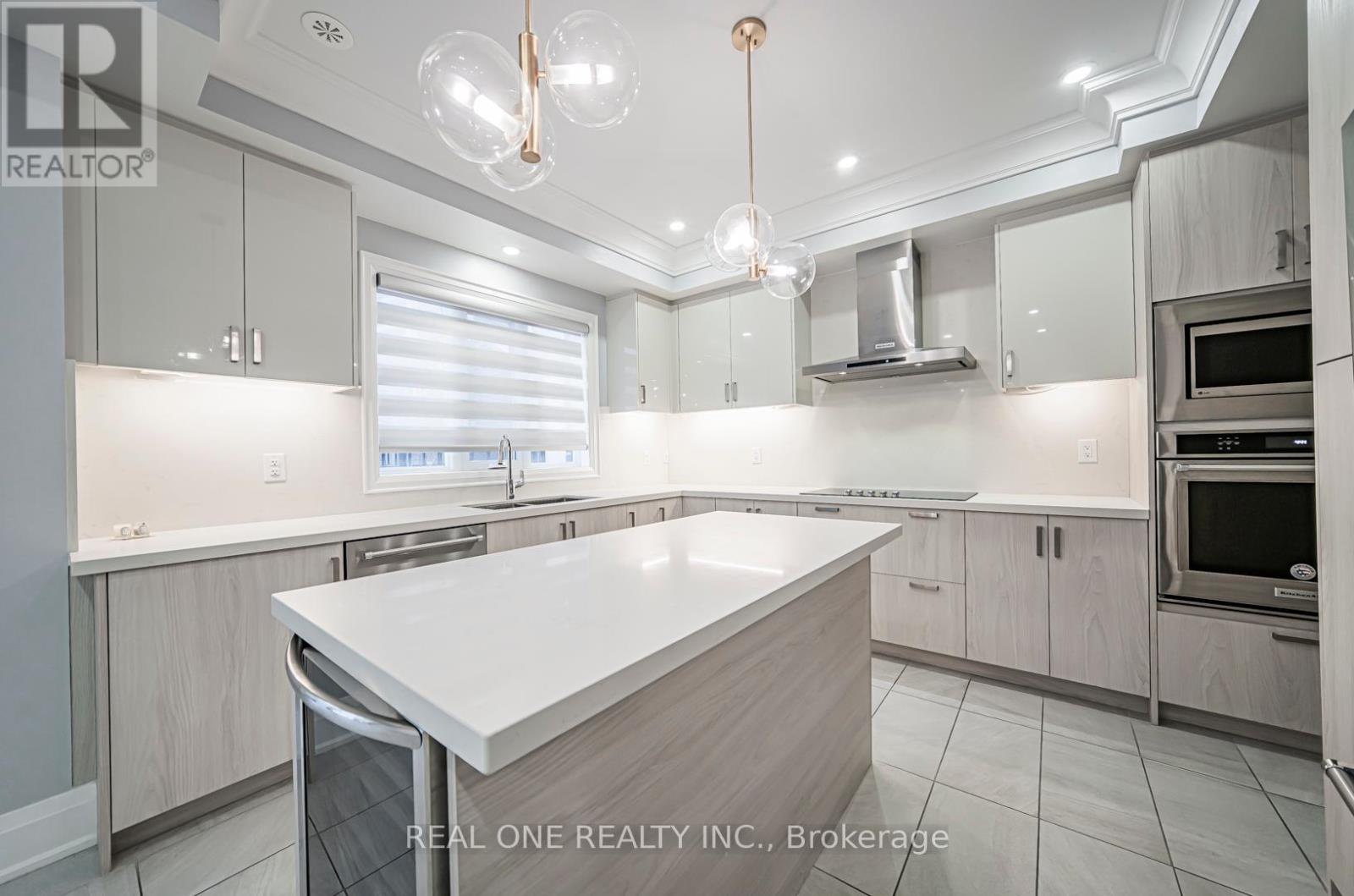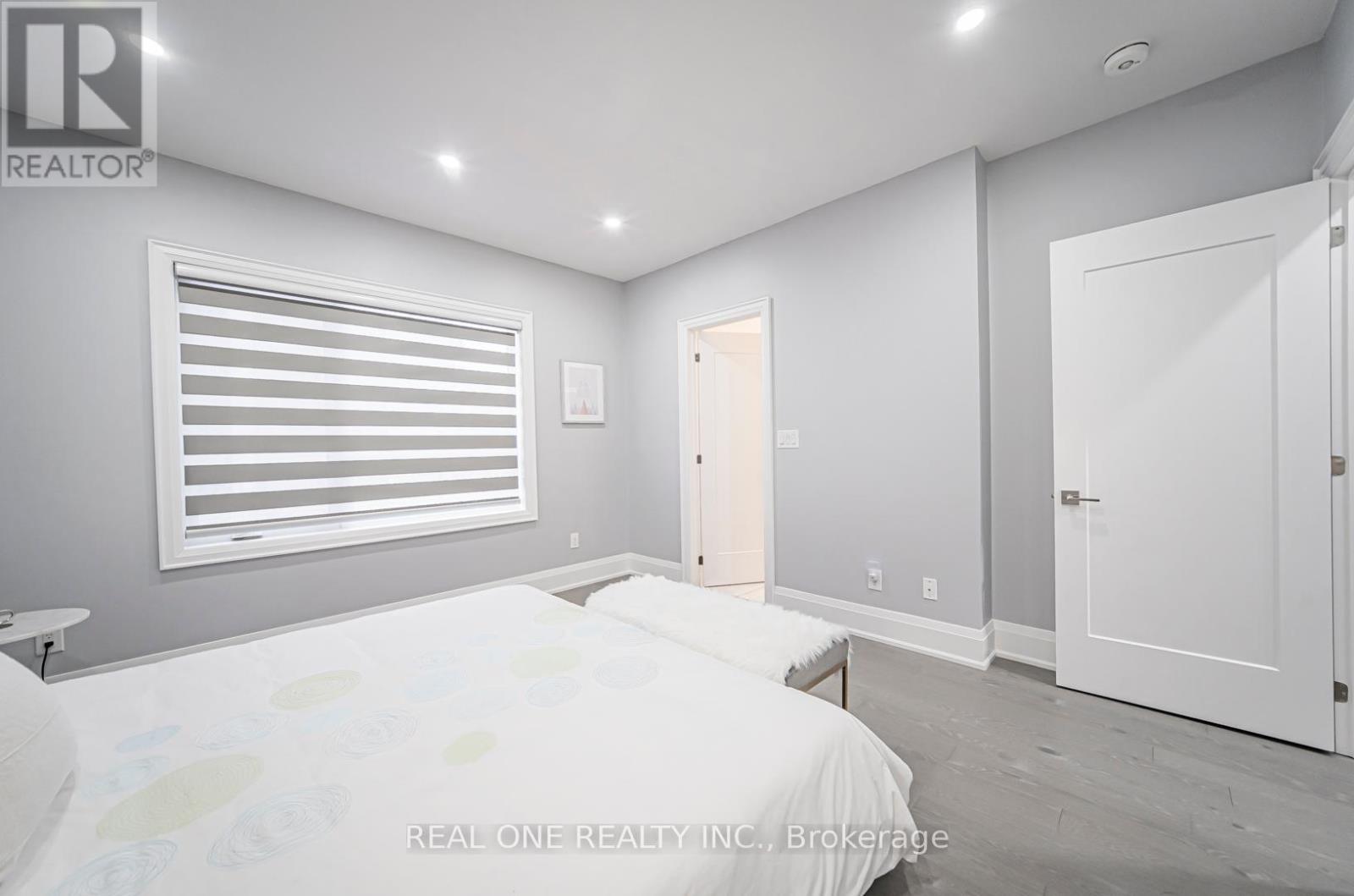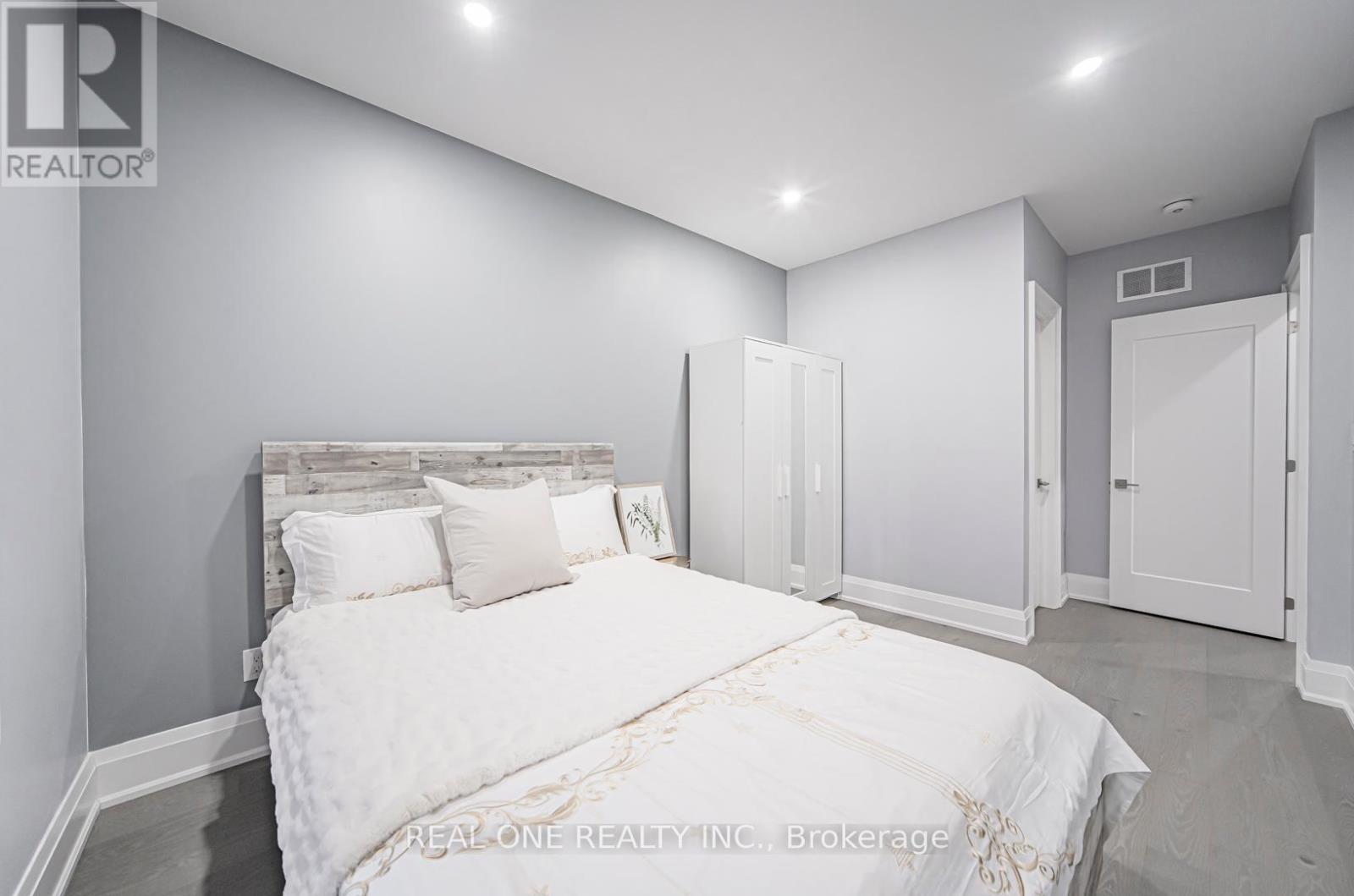52 Saddlecreek Drive Markham, Ontario L3T 0G5
$1,690,000Maintenance, Insurance, Common Area Maintenance, Parking
$349.47 Monthly
Maintenance, Insurance, Common Area Maintenance, Parking
$349.47 MonthlyPrime Locations!! Welcome to The Executive Luxury Townhouse Located In The Superb Thornhill Community. This Townhouse Unit Offers 4 Bedrooms & Incredible 5 Bathrooms. Over 2700 Sqft Living Space W/ Finished Basement. Huge Terrace W/ Amazing View & Great Space For Summer Time Enjoyment! 2 Car Garage On The Ground, Engineering Hardwood Floor Thru/Out, Gourmet Eat In Kitchen With State Of the Art Built-In Appliances, Double Entryway Walk-In Closet, Upgraded Designer Light Fixtures, Crown Moulding, Custom Blinds, Closet Organizers, Wrought-Iron Pickets, Smart Home Automation, Smooth Ceilings Thru/Out. Interlocked Driveway. All Levels 9' Smooth Ceiling. Top School Zone Including Doncrest PS And Thornlea S/S! Best Intersection In Leslie/Hwy 7, Hwy 404 & 407 Just Nearby, Close To Richmond Hill Town Centre, Time Square Plaza, York Region BRT & All Amenities: Banks, Supermarket, All Popular Restaurants, Parks, Fitness, Cineplex, And So Many More... Don't Miss It!!! (id:24801)
Property Details
| MLS® Number | N11956790 |
| Property Type | Single Family |
| Community Name | Commerce Valley |
| Community Features | Pet Restrictions |
| Parking Space Total | 4 |
Building
| Bathroom Total | 5 |
| Bedrooms Above Ground | 4 |
| Bedrooms Total | 4 |
| Appliances | Cooktop, Dryer, Refrigerator, Washer, Window Coverings |
| Basement Development | Finished |
| Basement Type | N/a (finished) |
| Cooling Type | Central Air Conditioning |
| Exterior Finish | Brick |
| Fireplace Present | Yes |
| Flooring Type | Ceramic |
| Half Bath Total | 1 |
| Heating Fuel | Natural Gas |
| Heating Type | Forced Air |
| Stories Total | 3 |
| Size Interior | 2,500 - 2,749 Ft2 |
| Type | Row / Townhouse |
Parking
| Garage |
Land
| Acreage | No |
Rooms
| Level | Type | Length | Width | Dimensions |
|---|---|---|---|---|
| Second Level | Living Room | 6.37 m | 5.76 m | 6.37 m x 5.76 m |
| Second Level | Dining Room | 6.37 m | 5.76 m | 6.37 m x 5.76 m |
| Second Level | Kitchen | 3.96 m | 3.45 m | 3.96 m x 3.45 m |
| Second Level | Eating Area | 3.55 m | 3.45 m | 3.55 m x 3.45 m |
| Third Level | Primary Bedroom | 3.96 m | 3.84 m | 3.96 m x 3.84 m |
| Third Level | Bedroom 2 | 3.93 m | 2.93 m | 3.93 m x 2.93 m |
| Third Level | Bedroom 3 | 3 m | 2.74 m | 3 m x 2.74 m |
| Basement | Recreational, Games Room | 5.6 m | 4.7 m | 5.6 m x 4.7 m |
| Ground Level | Bedroom 4 | 5.06 m | 4.75 m | 5.06 m x 4.75 m |
Contact Us
Contact us for more information
Paul Xiao
Broker
15 Wertheim Court Unit 302
Richmond Hill, Ontario L4B 3H7
(905) 597-8511
(905) 597-8519
Cameron Zhao
Salesperson
15 Wertheim Court Unit 302
Richmond Hill, Ontario L4B 3H7
(905) 597-8511
(905) 597-8519



















































