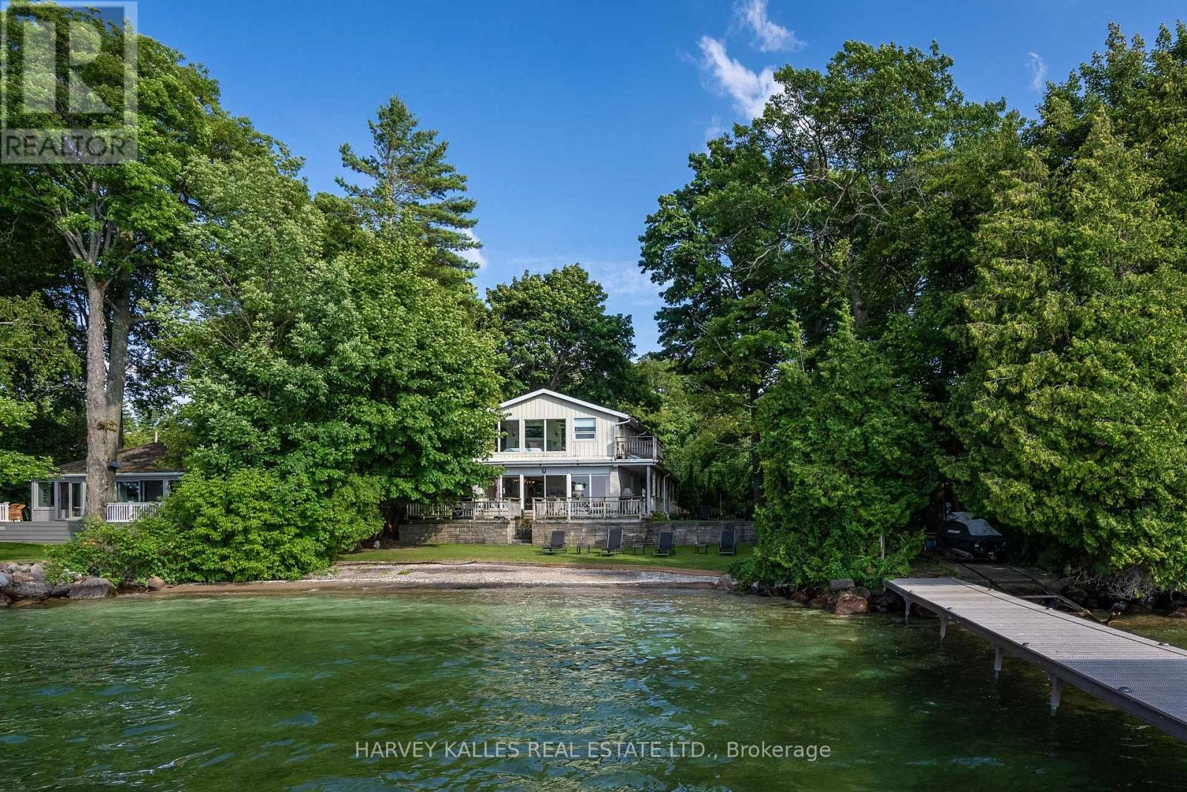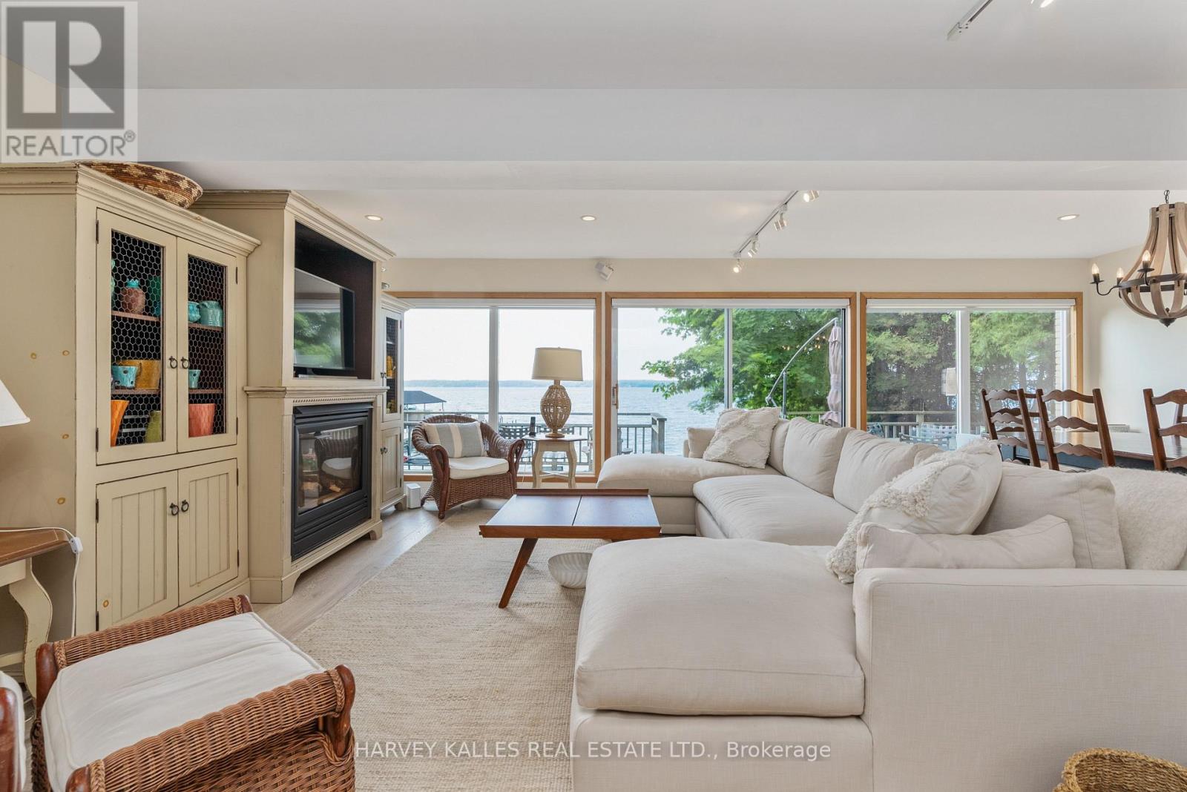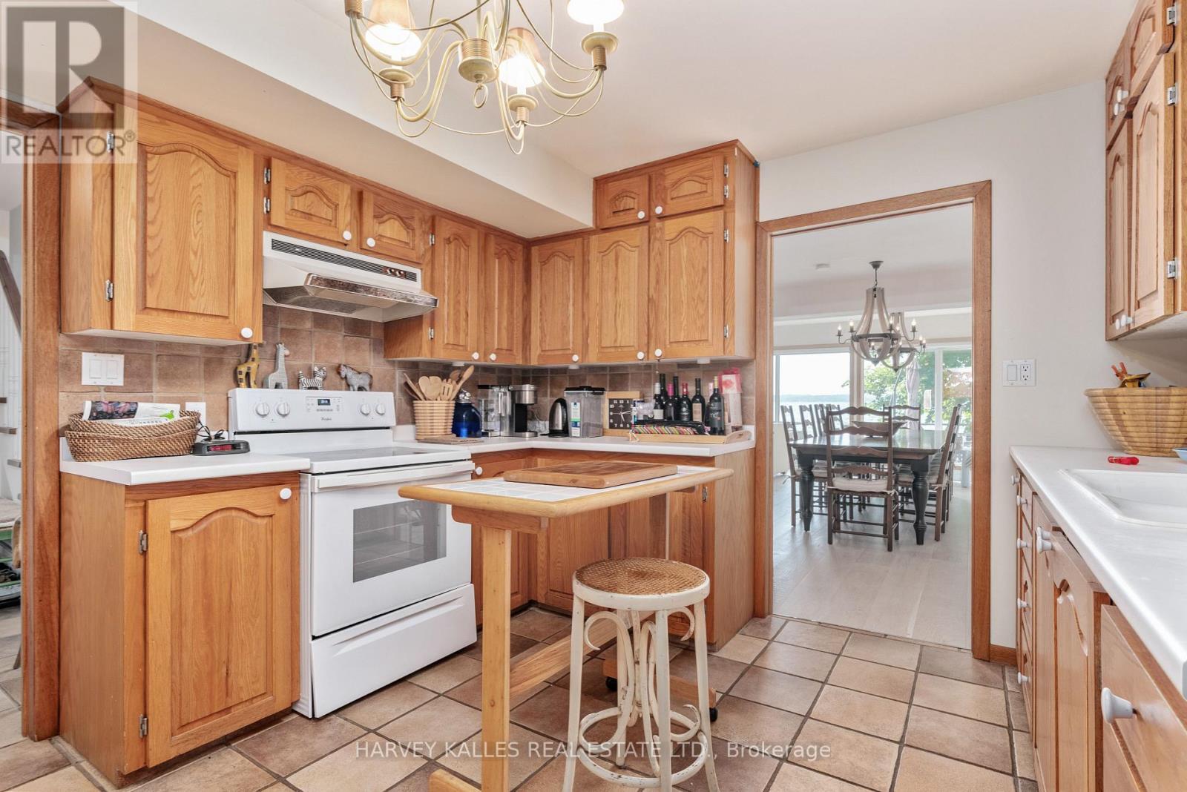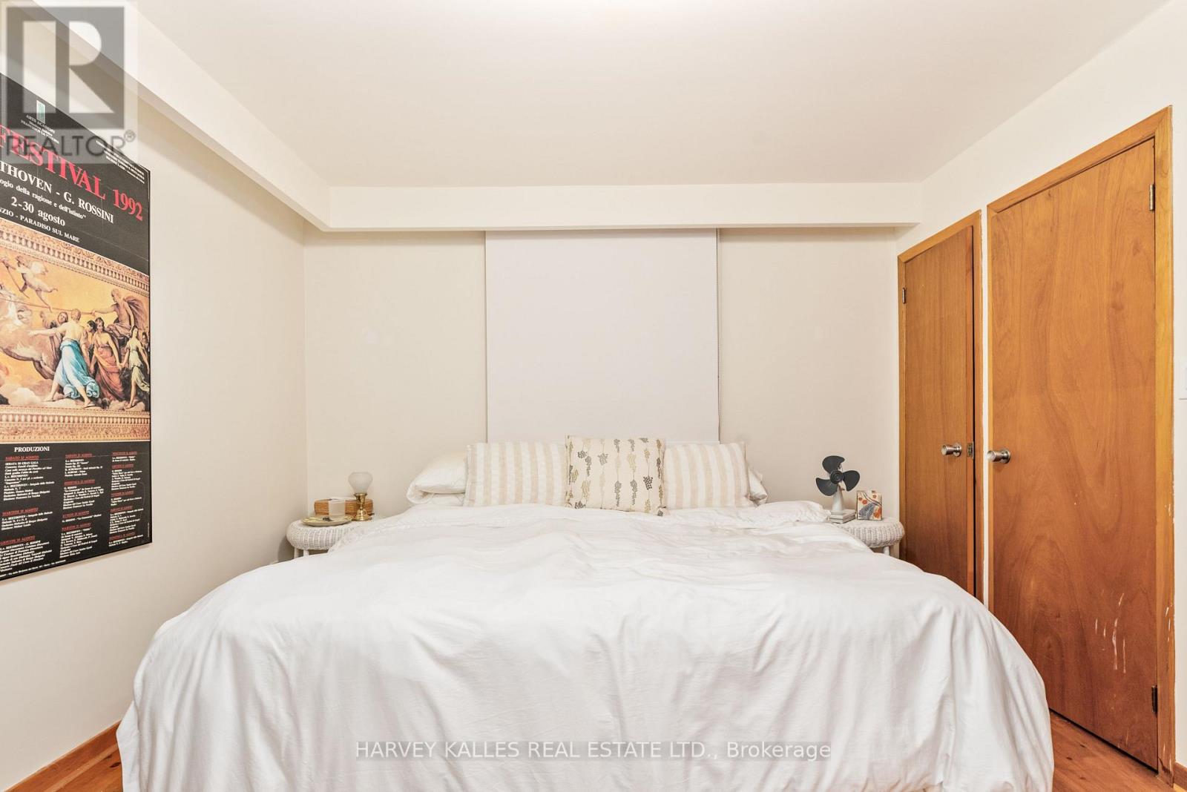22 Gooch Park Drive Innisfil, Ontario L9S 2S6
$2,550,000
RARE Waterfront Home With Private Beach In One Of the Most Sought After Locations In Big Bay Point Innisfil! Sunset Facing Beach House Offers Unobstructed Views Of Kempenfelt Bay Lake Simcoe! Large 5 Bedroom Family Friendly Home Features Include: Floor to Ceiling Windows And Doors In Great Room And Primary Bedroom With Incredible Views Of The Lake, Newly Renovated Bathrooms, Light Oak Flooring Mixed With Original Hardwood, Main Floor Den With Fireplace, Custom Built Ins and Mill Work, 5 Bedrooms, 3 Bathrooms, Wrap Around Covered Porch, Oversized Dock With Large Sitting Area, SeaDoo Lift, Detached Garage, Large Mature Cedar Hedge And Landscaping Offer Complete Roadside Privacy! The Entire Waterfront Offers A Rare - Shallow, Clean, Sandy Beach With Easy Entry Into Lake Great For Young Kids, Swimmers, Canoeing And Kayaking! Gooch Park Address Is A PRIME Location Close To Recreational Amenities - Friday Harbour Resort And Marina, Shopping, Dining, Theatre, Golf, Tennis, Pickleball And Easy Access To The City! One Of The Most Popular Weekend/Full Time Living Destinations In Ontario! (id:24801)
Property Details
| MLS® Number | N11956841 |
| Property Type | Single Family |
| Community Name | Rural Innisfil |
| Easement | Unknown |
| Features | Carpet Free, Guest Suite |
| Parking Space Total | 3 |
| View Type | Direct Water View |
| Water Front Type | Waterfront |
Building
| Bathroom Total | 3 |
| Bedrooms Above Ground | 5 |
| Bedrooms Total | 5 |
| Amenities | Fireplace(s) |
| Appliances | Dishwasher, Dryer, Stove, Window Coverings, Refrigerator |
| Basement Type | Crawl Space |
| Construction Style Attachment | Detached |
| Cooling Type | Central Air Conditioning |
| Exterior Finish | Brick |
| Fireplace Present | Yes |
| Foundation Type | Concrete |
| Heating Fuel | Natural Gas |
| Heating Type | Forced Air |
| Stories Total | 2 |
| Size Interior | 0 - 699 Ft2 |
| Type | House |
Parking
| Detached Garage |
Land
| Access Type | Public Road, Private Docking |
| Acreage | No |
| Sewer | Septic System |
| Size Depth | 141 Ft ,1 In |
| Size Frontage | 91 Ft |
| Size Irregular | 91 X 141.1 Ft |
| Size Total Text | 91 X 141.1 Ft |
Rooms
| Level | Type | Length | Width | Dimensions |
|---|---|---|---|---|
| Second Level | Bathroom | 3.44 m | 2.21 m | 3.44 m x 2.21 m |
| Second Level | Bedroom | 3.11 m | 4.86 m | 3.11 m x 4.86 m |
| Second Level | Bedroom 2 | 3.45 m | 3.48 m | 3.45 m x 3.48 m |
| Second Level | Bedroom 3 | 3.84 m | 3.48 m | 3.84 m x 3.48 m |
| Second Level | Bedroom 4 | 3.67 m | 4.15 m | 3.67 m x 4.15 m |
| Second Level | Bedroom 5 | 3.48 m | 2.94 m | 3.48 m x 2.94 m |
| Second Level | Bathroom | 2.65 m | 2.33 m | 2.65 m x 2.33 m |
| Ground Level | Living Room | 6.444 m | 4.22 m | 6.444 m x 4.22 m |
| Ground Level | Bathroom | 1.77 m | 2.06 m | 1.77 m x 2.06 m |
| Ground Level | Dining Room | 6.65 m | 2.98 m | 6.65 m x 2.98 m |
| Ground Level | Family Room | 4.67 m | 3.39 m | 4.67 m x 3.39 m |
| Ground Level | Kitchen | 4.25 m | 3.39 m | 4.25 m x 3.39 m |
https://www.realtor.ca/real-estate/27879295/22-gooch-park-drive-innisfil-rural-innisfil
Contact Us
Contact us for more information
Stephanie Kathleen Adams
Salesperson
2145 Avenue Road
Toronto, Ontario M5M 4B2
(416) 441-2888
www.harveykalles.com/







































