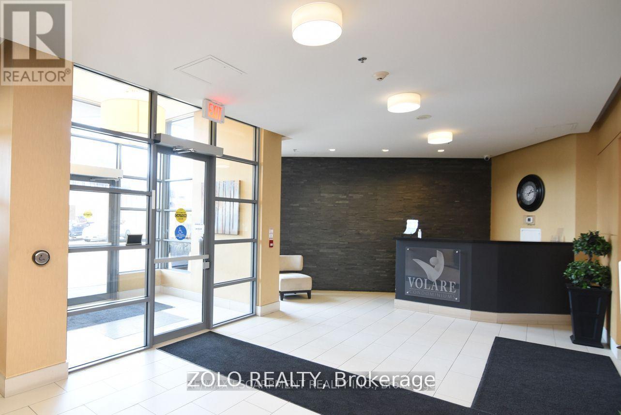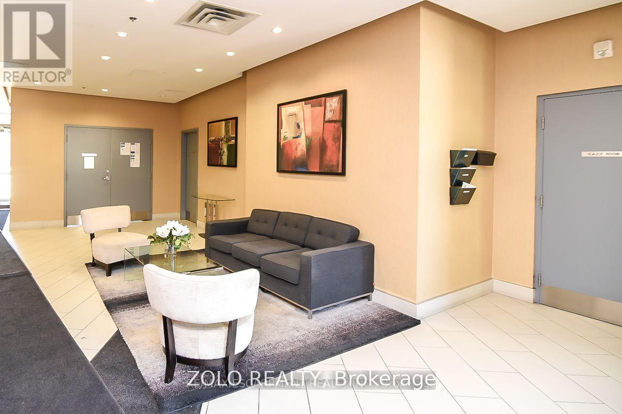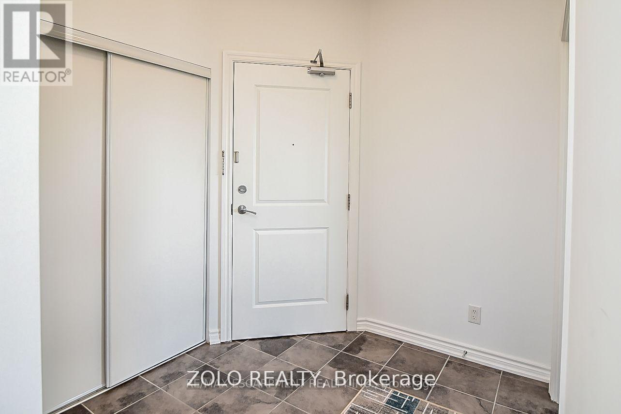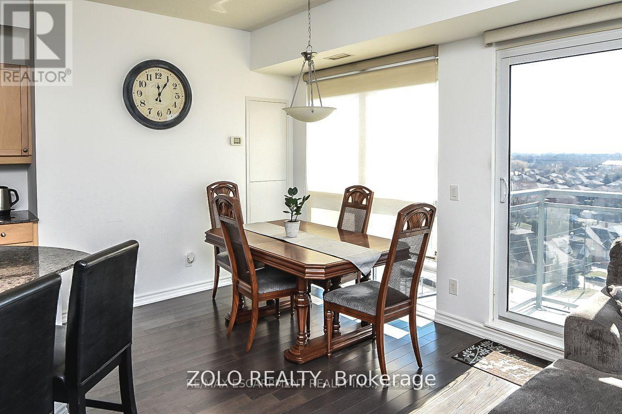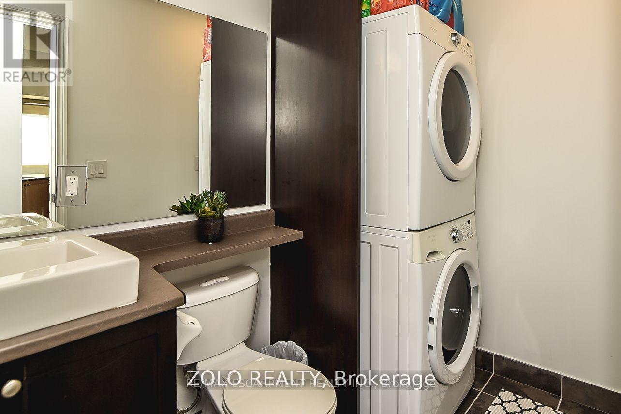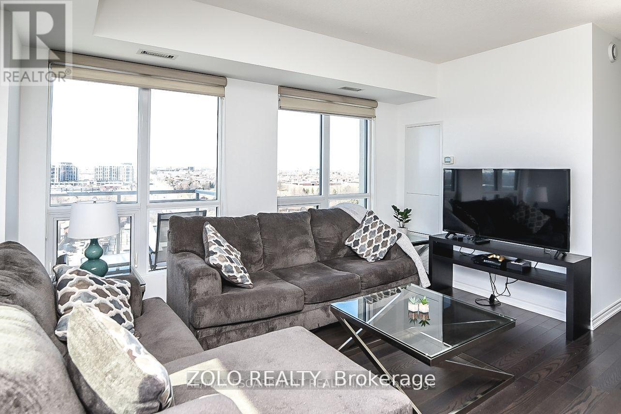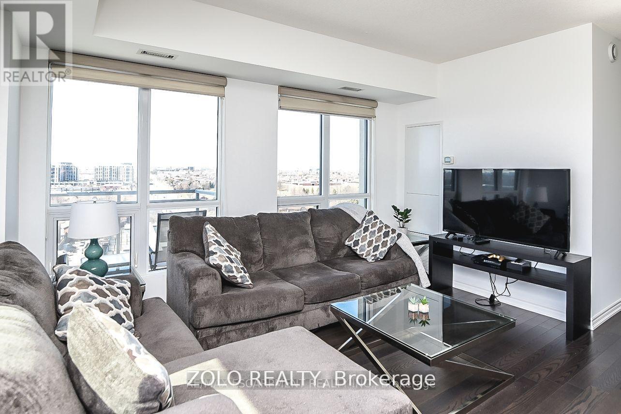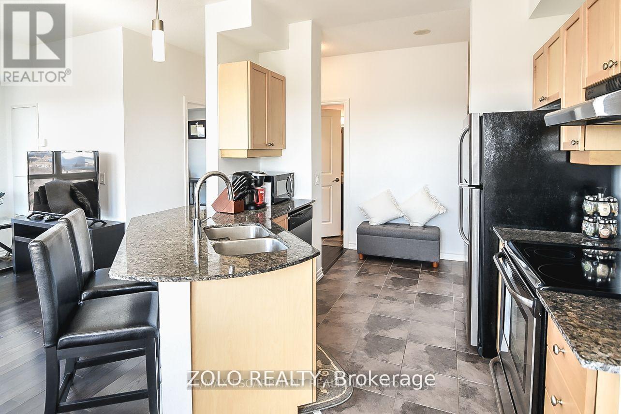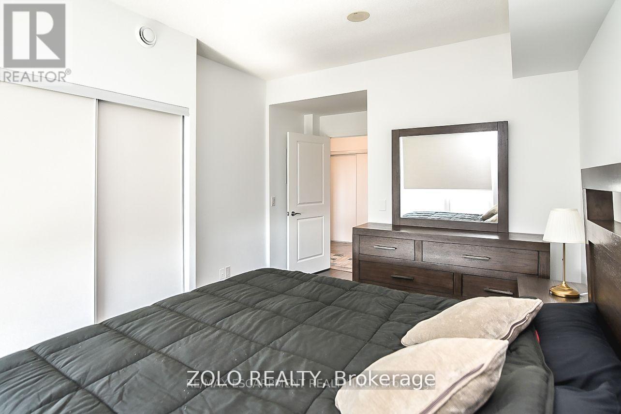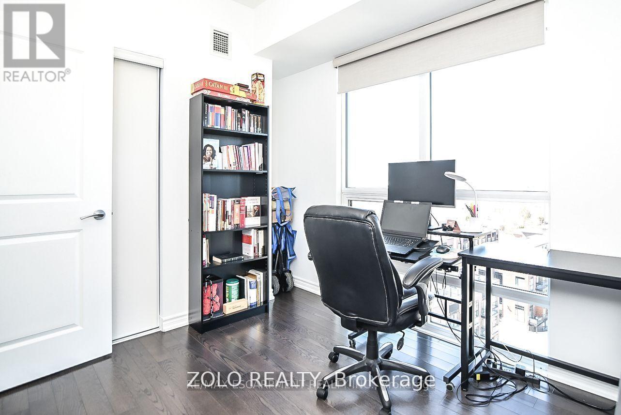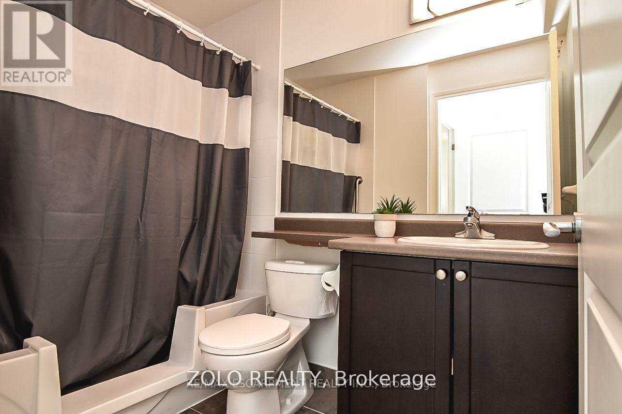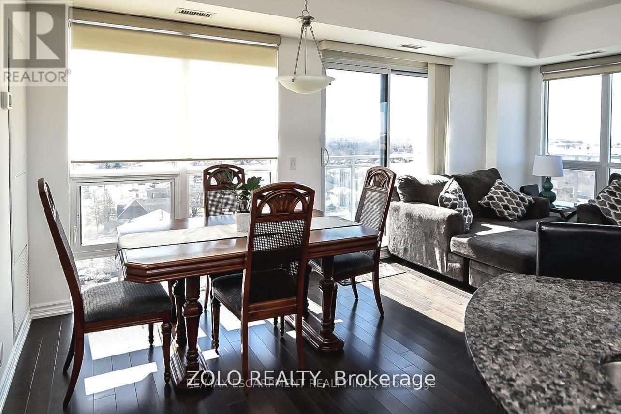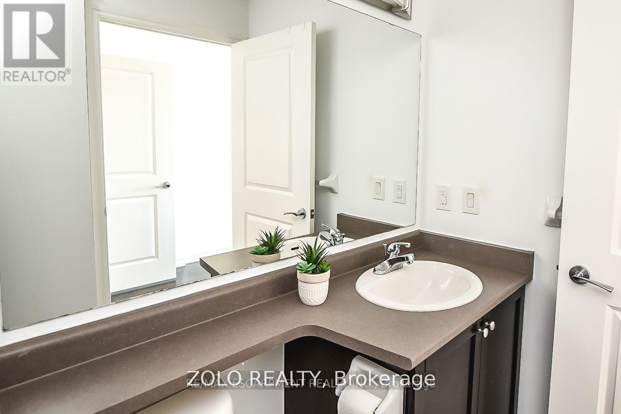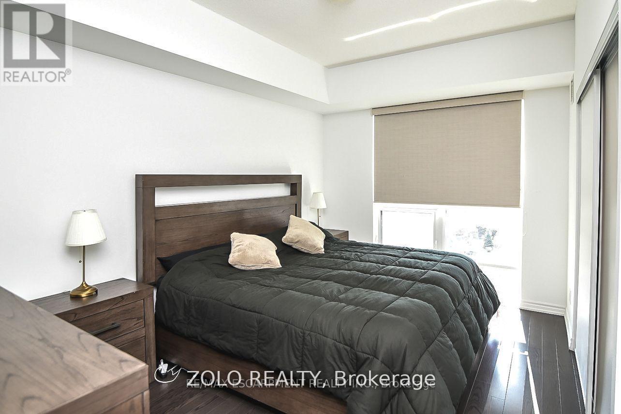1002 - 7730 Kipling Avenue Vaughan, Ontario L4L 1Y9
$789,900Maintenance, Heat, Water, Common Area Maintenance, Insurance, Parking
$816.69 Monthly
Maintenance, Heat, Water, Common Area Maintenance, Insurance, Parking
$816.69 MonthlyStunning Corner Unit in the Heart of Vaughan!Experience the best of urban living in this sun-drenched, spacious corner unit. This open-concept condo boasts a large living and dining area, a modern kitchen with a convenient breakfast bar, and a private corner balcony. With 2 generously sized bedrooms, including a master suite with an ensuite bathroom, and 2 full bathrooms, this unit offers comfort and luxury. Additional features include in-suite laundry, one parking space, and a locker. Enjoy premium amenities such as a party room, communal room, guest suite, sauna, exercise room, bike storage, and a rooftop terrace with breathtaking views of Vaughan.Don't miss out on this exceptional opportunity to live in one of Vaughan's most sought-after locations! (id:24801)
Property Details
| MLS® Number | N11956918 |
| Property Type | Single Family |
| Community Name | West Woodbridge |
| Amenities Near By | Public Transit |
| Community Features | Pet Restrictions |
| Features | Balcony, In Suite Laundry |
| Parking Space Total | 1 |
| View Type | View |
Building
| Bathroom Total | 2 |
| Bedrooms Above Ground | 2 |
| Bedrooms Total | 2 |
| Amenities | Party Room, Sauna, Storage - Locker |
| Appliances | Dryer, Refrigerator, Stove, Washer |
| Cooling Type | Central Air Conditioning, Ventilation System |
| Exterior Finish | Brick, Stone |
| Flooring Type | Hardwood |
| Heating Fuel | Natural Gas |
| Heating Type | Forced Air |
| Size Interior | 900 - 999 Ft2 |
| Type | Apartment |
Parking
| Underground |
Land
| Acreage | No |
| Land Amenities | Public Transit |
Rooms
| Level | Type | Length | Width | Dimensions |
|---|---|---|---|---|
| Main Level | Living Room | 5.82 m | 4.35 m | 5.82 m x 4.35 m |
| Main Level | Dining Room | 2.56 m | 4.35 m | 2.56 m x 4.35 m |
| Main Level | Kitchen | 2.89 m | 2.68 m | 2.89 m x 2.68 m |
| Main Level | Primary Bedroom | 4.2 m | 3.22 m | 4.2 m x 3.22 m |
| Main Level | Bedroom | 3.1 m | 2.7 m | 3.1 m x 2.7 m |
| Main Level | Bathroom | 2 m | 4 m | 2 m x 4 m |
| Main Level | Bathroom | 2 m | 4 m | 2 m x 4 m |
Contact Us
Contact us for more information
Shoaib Hakemi
Salesperson
(416) 731-2822
www.instagram.com/shoaibhakemi/profilecard/?igsh=MW9xazM5eGNkb3BqZg==
www.linkedin.com/feed/
5700 Yonge St #1900, 106458
Toronto, Ontario M2M 4K2
(416) 898-8932
(416) 981-3248
www.zolo.ca/



