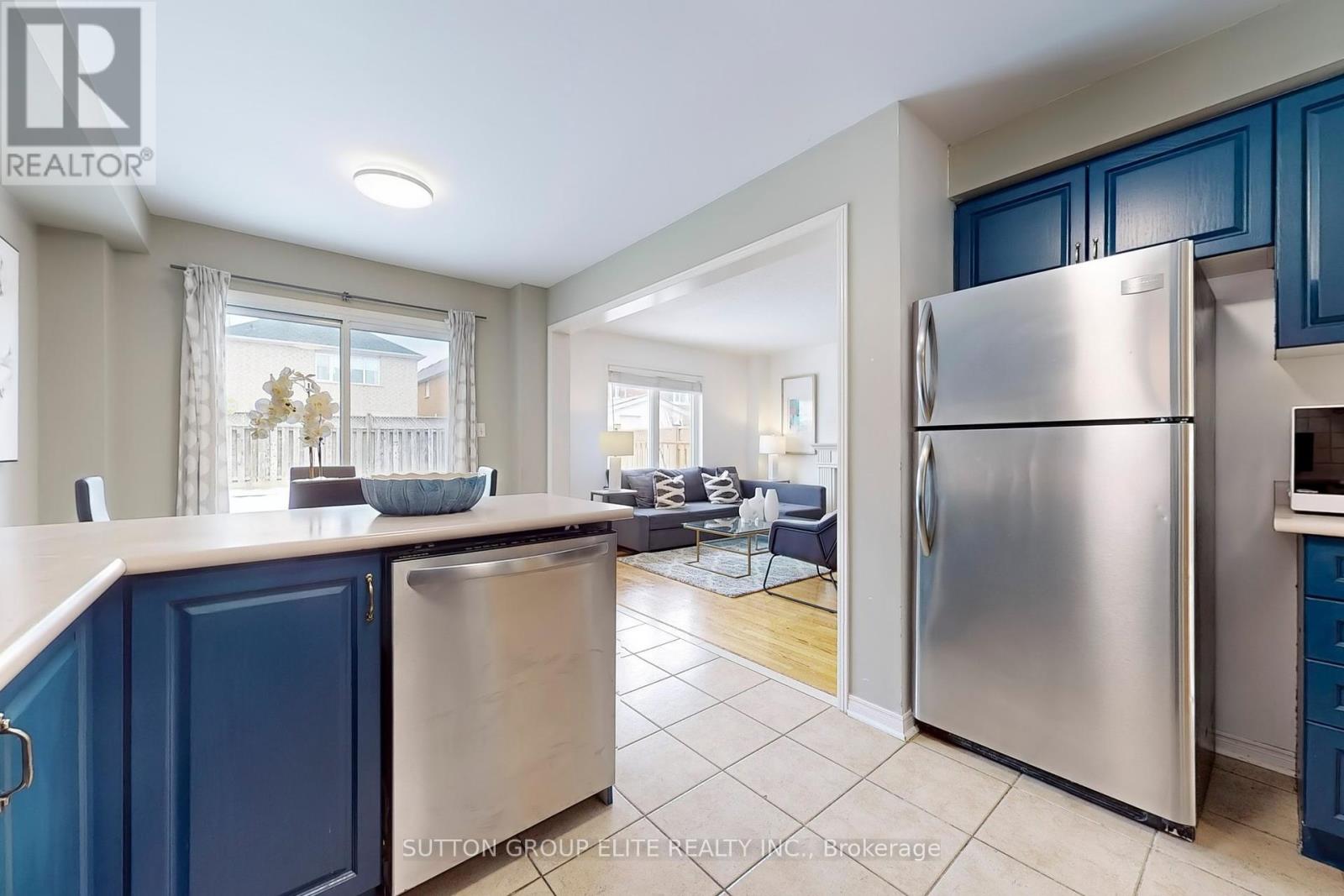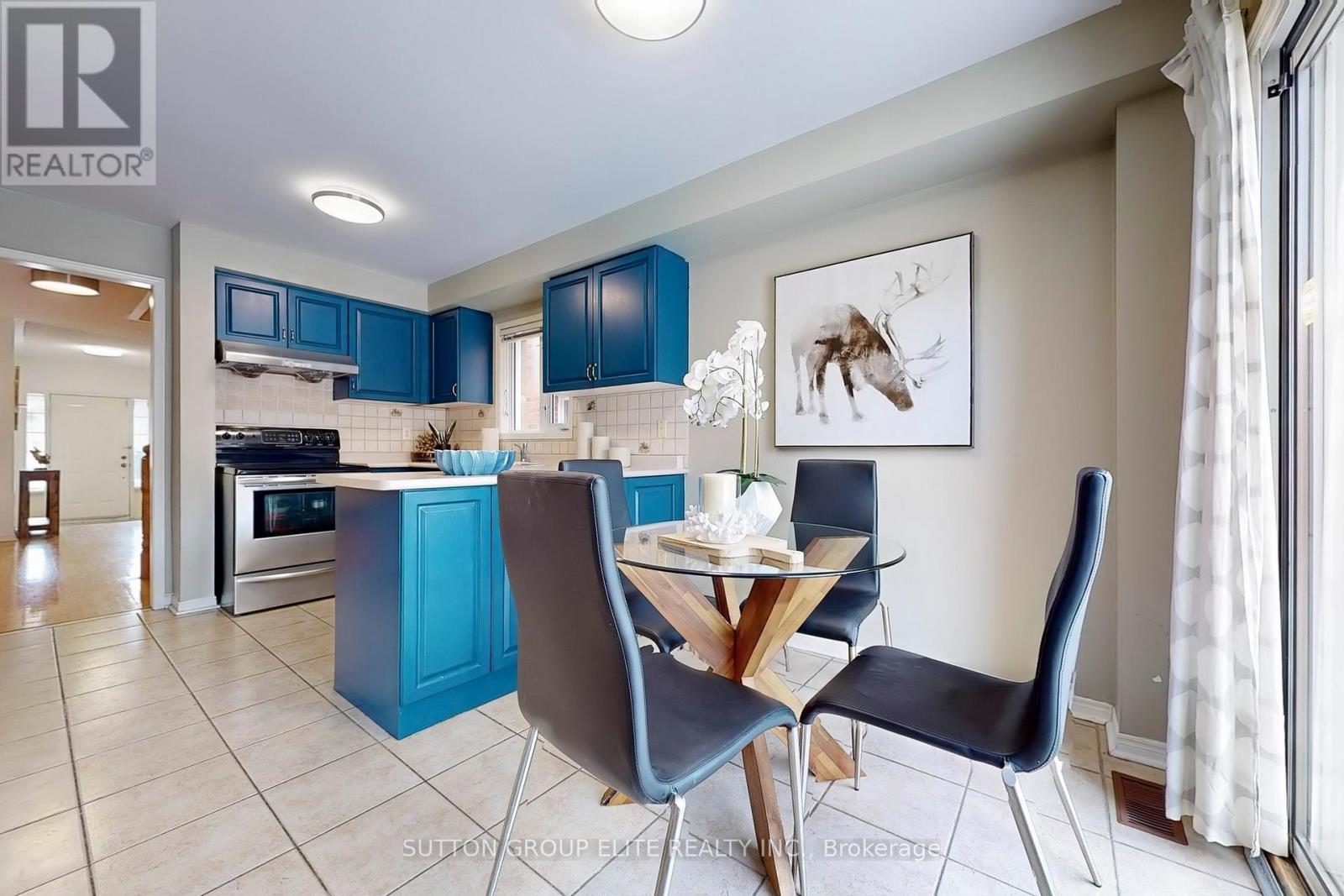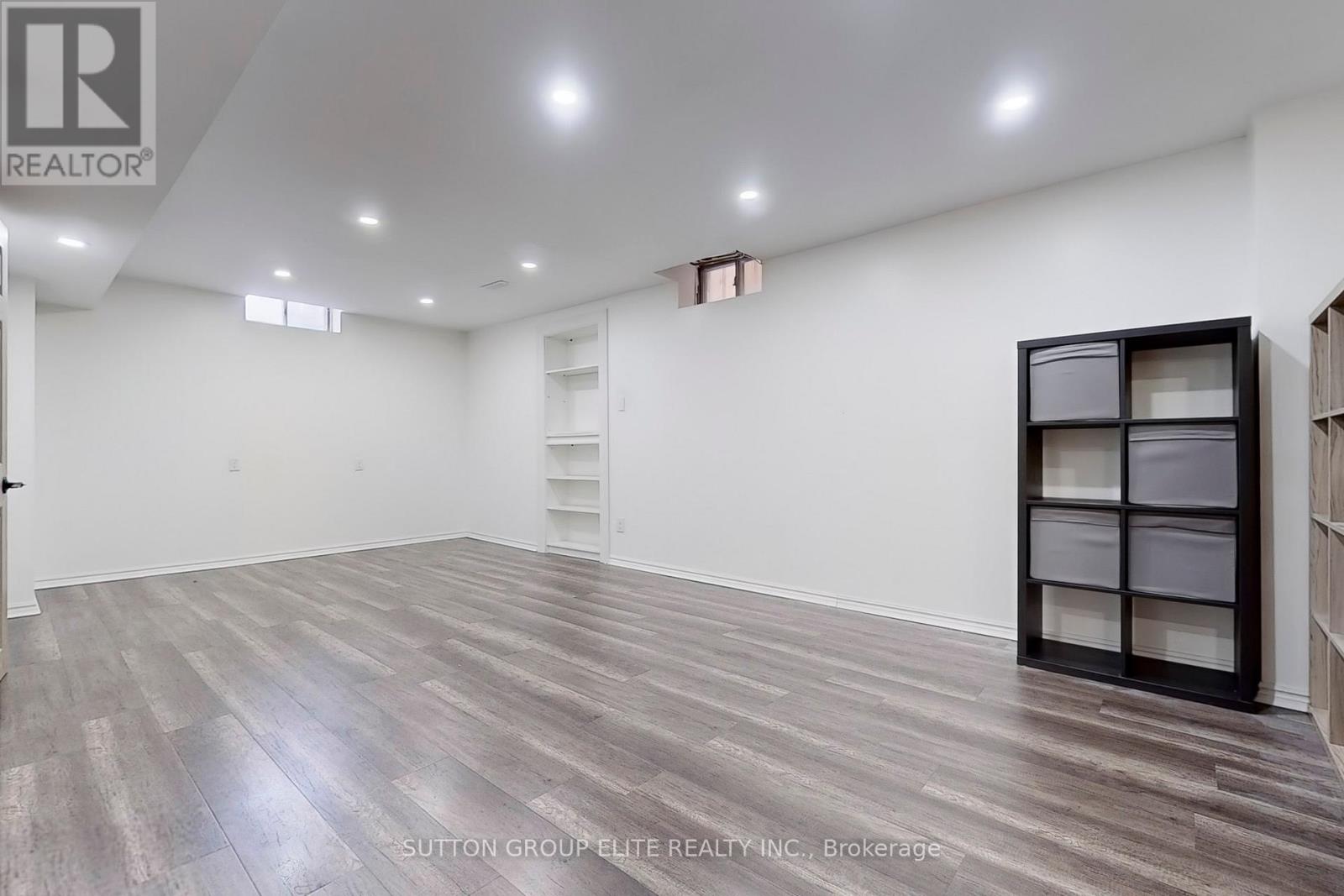5270 Ruperts Gate Drive Mississauga, Ontario L5M 5W3
$1,349,000
Absolutely Gorgeous! Beautiful detached gem on one of the best streets in Central Erin Mills. Family friendly neighbourhood with walking distance to top-rated school including John Fraser and St. Aloysius Gonzaga Secondary School. Open and spacious floor plan. 1981 SF above-grade per MPAC. West exposure brings lots of heartwarming sun. Combined living/Dining. Ground floor family room with gas fireplace. Three large bedrooms on the 2nd floor. No carpet. Professionally finished basement with rec room, 3-pc bath, bedroom and ample storage space. Steps to Erin Mills Shopping Centre, community centre, parks, schools, Loblaws, Nations, Homesense, Rona, etc. Easy Access To 401/403/407/ Go Transit. (id:24801)
Property Details
| MLS® Number | W11956998 |
| Property Type | Single Family |
| Community Name | Central Erin Mills |
| Amenities Near By | Hospital, Public Transit, Schools |
| Community Features | Community Centre |
| Features | Carpet Free |
| Parking Space Total | 4 |
Building
| Bathroom Total | 3 |
| Bedrooms Above Ground | 3 |
| Bedrooms Total | 3 |
| Appliances | Garage Door Opener Remote(s), Dishwasher, Dryer, Refrigerator, Stove, Washer, Window Coverings |
| Basement Development | Unfinished |
| Basement Type | N/a (unfinished) |
| Construction Style Attachment | Detached |
| Cooling Type | Central Air Conditioning |
| Exterior Finish | Brick |
| Fireplace Present | Yes |
| Flooring Type | Hardwood, Ceramic |
| Foundation Type | Poured Concrete |
| Half Bath Total | 1 |
| Heating Fuel | Natural Gas |
| Heating Type | Forced Air |
| Stories Total | 2 |
| Type | House |
| Utility Water | Municipal Water |
Parking
| Attached Garage | |
| Garage |
Land
| Acreage | No |
| Fence Type | Fenced Yard |
| Land Amenities | Hospital, Public Transit, Schools |
| Sewer | Sanitary Sewer |
| Size Depth | 111 Ft ,6 In |
| Size Frontage | 31 Ft ,11 In |
| Size Irregular | 31.99 X 111.55 Ft |
| Size Total Text | 31.99 X 111.55 Ft |
| Zoning Description | Residential |
Rooms
| Level | Type | Length | Width | Dimensions |
|---|---|---|---|---|
| Second Level | Primary Bedroom | 5 m | 4.7 m | 5 m x 4.7 m |
| Second Level | Bedroom 2 | 4.5 m | 4.3 m | 4.5 m x 4.3 m |
| Second Level | Bedroom 3 | 4.3 m | 3 m | 4.3 m x 3 m |
| Main Level | Living Room | 4.42 m | 4.05 m | 4.42 m x 4.05 m |
| Main Level | Dining Room | 2.89 m | 2.05 m | 2.89 m x 2.05 m |
| Main Level | Family Room | 3.96 m | 3.7 m | 3.96 m x 3.7 m |
| Main Level | Kitchen | 4.9 m | 2.9 m | 4.9 m x 2.9 m |
Contact Us
Contact us for more information
Robert Chow
Broker
3643 Cawthra Rd.,ste. 101
Mississauga, Ontario L5A 2Y4
(905) 848-9800
(905) 848-9803







































