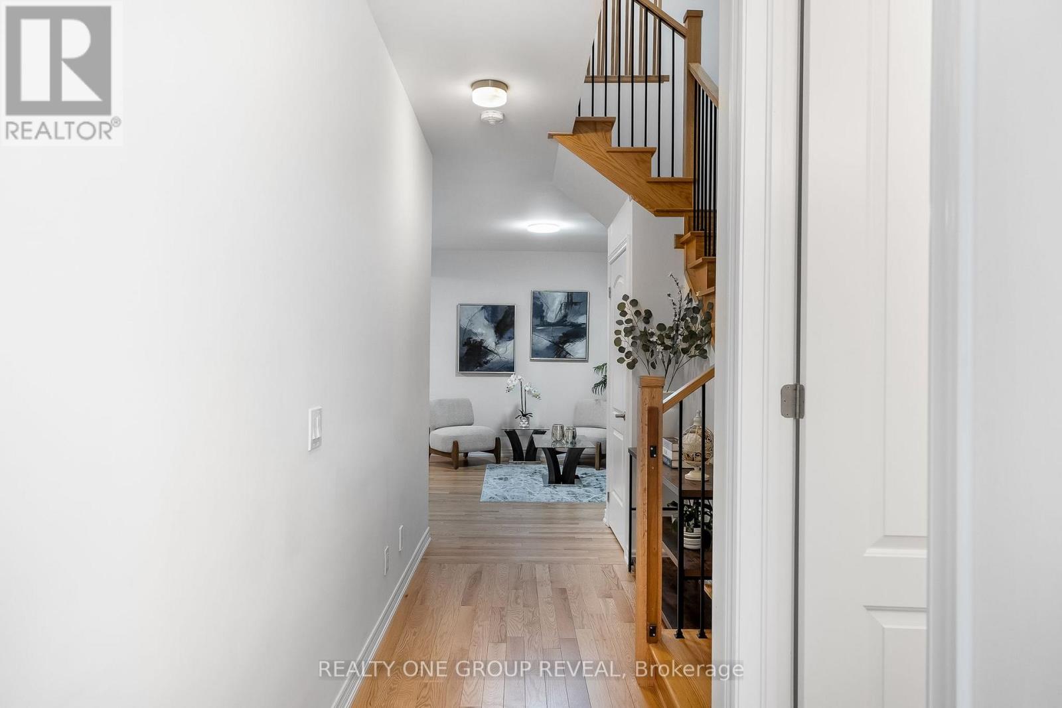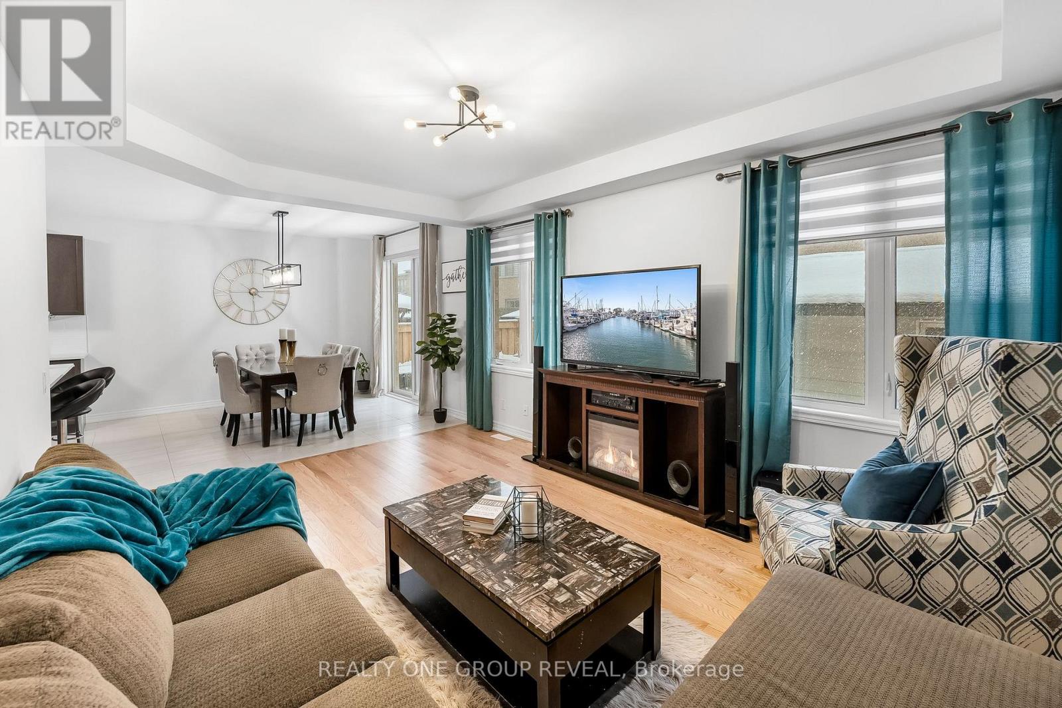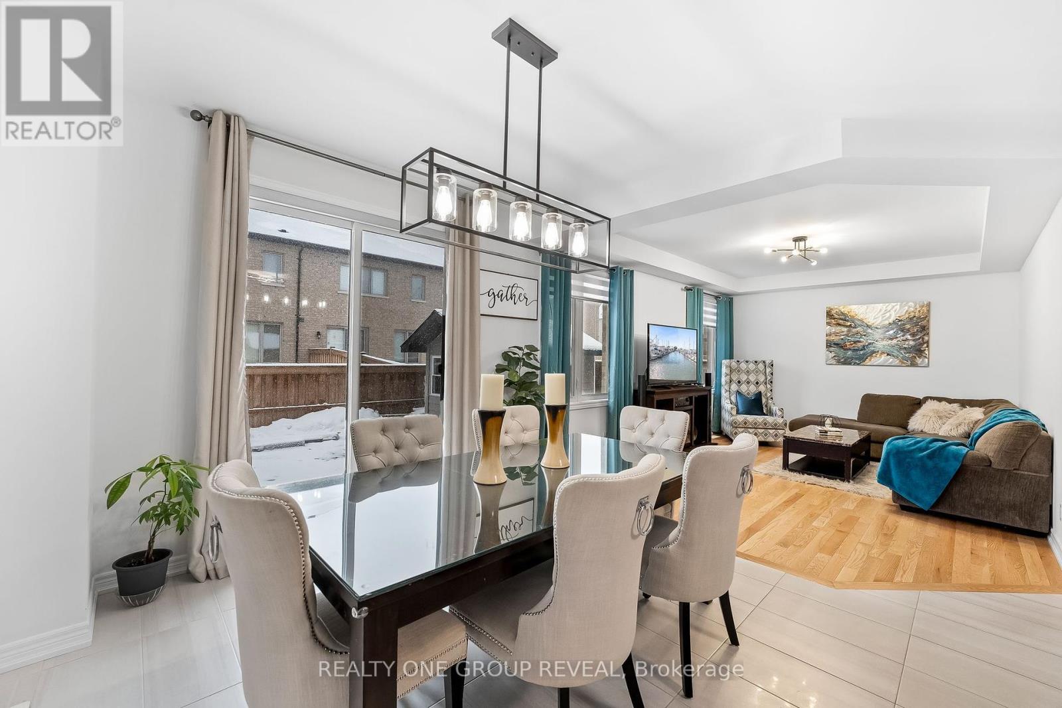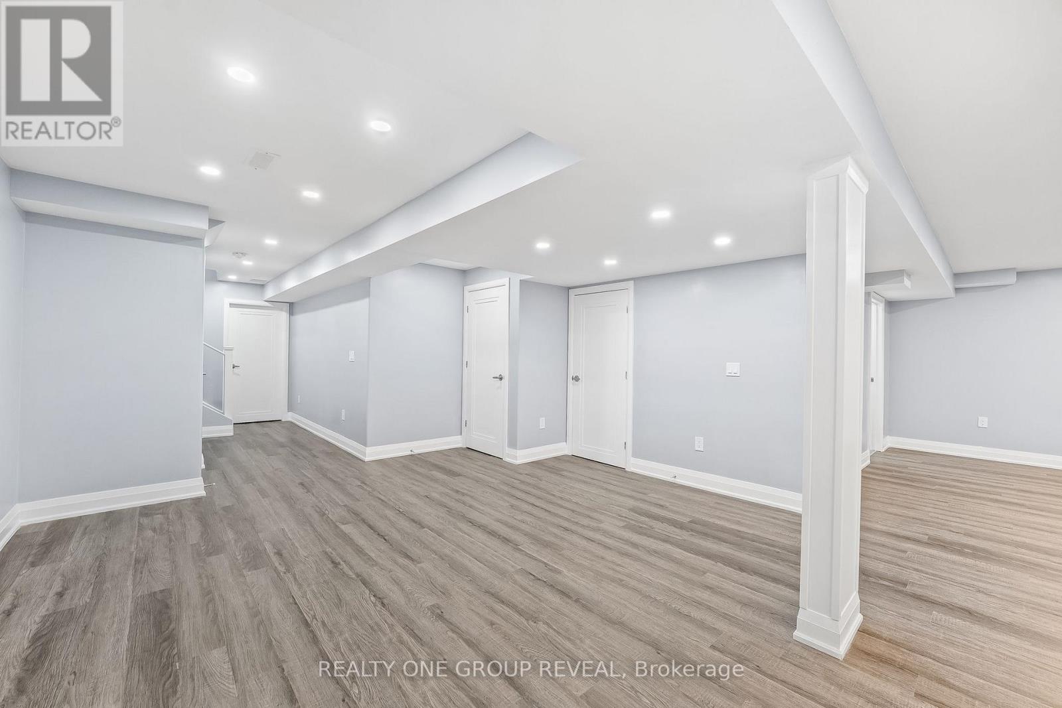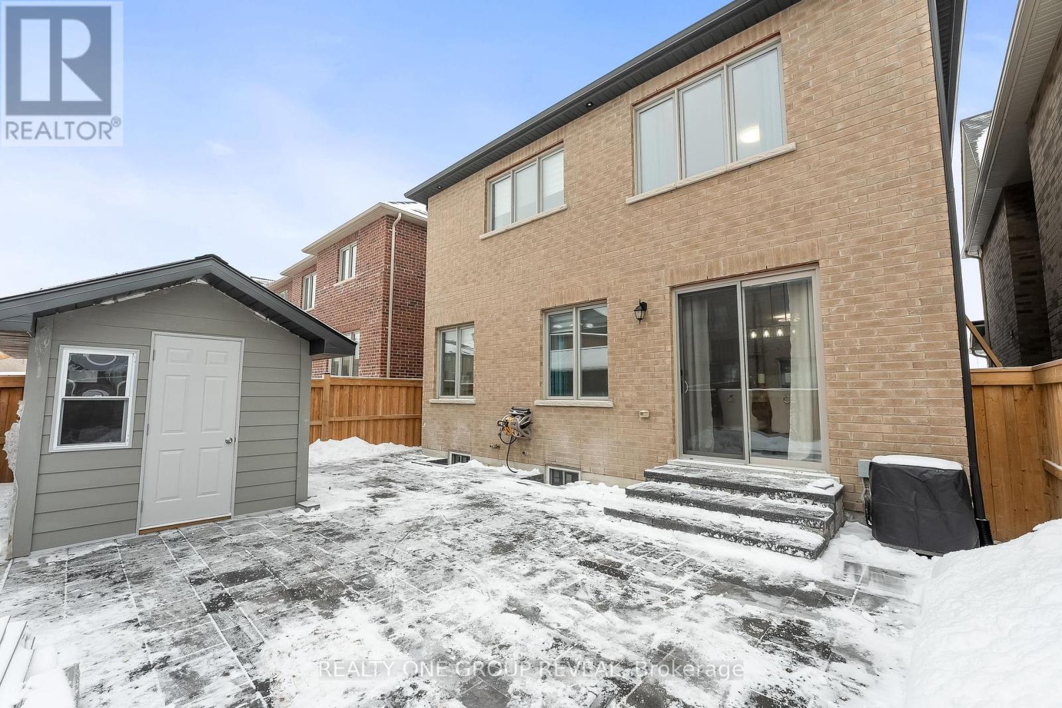46 Busato Drive Whitchurch-Stouffville, Ontario L4A 4V4
$1,688,800
Welcome to this stunning Sorbara-built detached home with over 3000 Sqft. of living space, offering an incredible blend of modern design, functionality, and luxury in one of Stouffville's most desirable up-and-coming communities. With 4 spacious bedrooms, 5 bathrooms, and a professionally finished basement, this home is perfect for growing families or those looking for a beautifully designed space to entertain and relax. Key Features You'll Love: Premium Sorbara Construction Known for quality craftsmanship and attention to detail, ensuring long-lasting value and durability. Each bedroom is designed with comfort and convenience in mind, offering private ensuite access for ultimate privacy. Bright, Open-Concept Living Spaces Featuring large windows, high ceilings, and elegant finishes, this home is flooded with natural light, creating a warm and inviting atmosphere. Fully Finished Basement Adds valuable extra living space, perfect for a home theatre, recreation room, gym, or additional guest suite. Ideal for entertaining or family gatherings! Gourmet Kitchen Designed for both style and functionality, this chefs kitchen boasts high-end appliances, sleek cabinetry, ample counter space, and a large island, making meal prep a breeze. Luxurious Primary Suite The expansive primary bedroom features a walk-in closet and a spa-inspired ensuite with a soaker tub, glass shower, and dual vanities your own private retreat. Fully Landscaped, Low-Maintenance Yard Enjoy a beautifully designed interlocked backyard, perfect for summer BBQs and outdoor gatherings without the hassle of high maintenance. **EXTRAS** Nestled in a family-friendly neighborhood minutes from schools, parks, trails, shopping, restaurants. Whether you're looking for a spacious family home or a fantastic investment, this property is a must-see! (id:24801)
Open House
This property has open houses!
2:00 pm
Ends at:4:00 pm
2:00 pm
Ends at:4:00 pm
Property Details
| MLS® Number | N11957153 |
| Property Type | Single Family |
| Community Name | Stouffville |
| Parking Space Total | 4 |
| Structure | Shed |
Building
| Bathroom Total | 5 |
| Bedrooms Above Ground | 4 |
| Bedrooms Total | 4 |
| Appliances | Garage Door Opener Remote(s), Water Softener, Water Treatment, Blinds, Dishwasher, Dryer, Range, Refrigerator, Stove, Washer |
| Basement Development | Finished |
| Basement Type | N/a (finished) |
| Construction Style Attachment | Detached |
| Cooling Type | Central Air Conditioning |
| Exterior Finish | Brick |
| Flooring Type | Tile, Hardwood |
| Foundation Type | Concrete |
| Half Bath Total | 1 |
| Heating Fuel | Natural Gas |
| Heating Type | Forced Air |
| Stories Total | 2 |
| Size Interior | 2,500 - 3,000 Ft2 |
| Type | House |
| Utility Water | Municipal Water |
Parking
| Garage |
Land
| Acreage | No |
| Landscape Features | Landscaped |
| Sewer | Sanitary Sewer |
| Size Depth | 91 Ft ,10 In |
| Size Frontage | 36 Ft ,1 In |
| Size Irregular | 36.1 X 91.9 Ft |
| Size Total Text | 36.1 X 91.9 Ft |
| Zoning Description | Rn3(h-38) |
Rooms
| Level | Type | Length | Width | Dimensions |
|---|---|---|---|---|
| Second Level | Laundry Room | Measurements not available | ||
| Second Level | Primary Bedroom | 4.27 m | 4.48 m | 4.27 m x 4.48 m |
| Second Level | Bedroom 2 | 3.26 m | 3.35 m | 3.26 m x 3.35 m |
| Second Level | Bedroom 3 | 2.83 m | 3.9 m | 2.83 m x 3.9 m |
| Second Level | Bedroom 4 | 4.2 m | 2.99 m | 4.2 m x 2.99 m |
| Basement | Bathroom | Measurements not available | ||
| Main Level | Dining Room | 3.53 m | 3.35 m | 3.53 m x 3.35 m |
| Main Level | Kitchen | 4.45 m | 11.4 m | 4.45 m x 11.4 m |
| Main Level | Great Room | 5.05 m | 3.66 m | 5.05 m x 3.66 m |
| Main Level | Pantry | Measurements not available | ||
| Main Level | Foyer | Measurements not available |
Contact Us
Contact us for more information
Rishi Jokhu
Salesperson
813 Dundas St West #1
Whitby, Ontario L1N 2N6
(905) 233-2461
(905) 233-2462
www.realtyonegroupreveal.ca/






