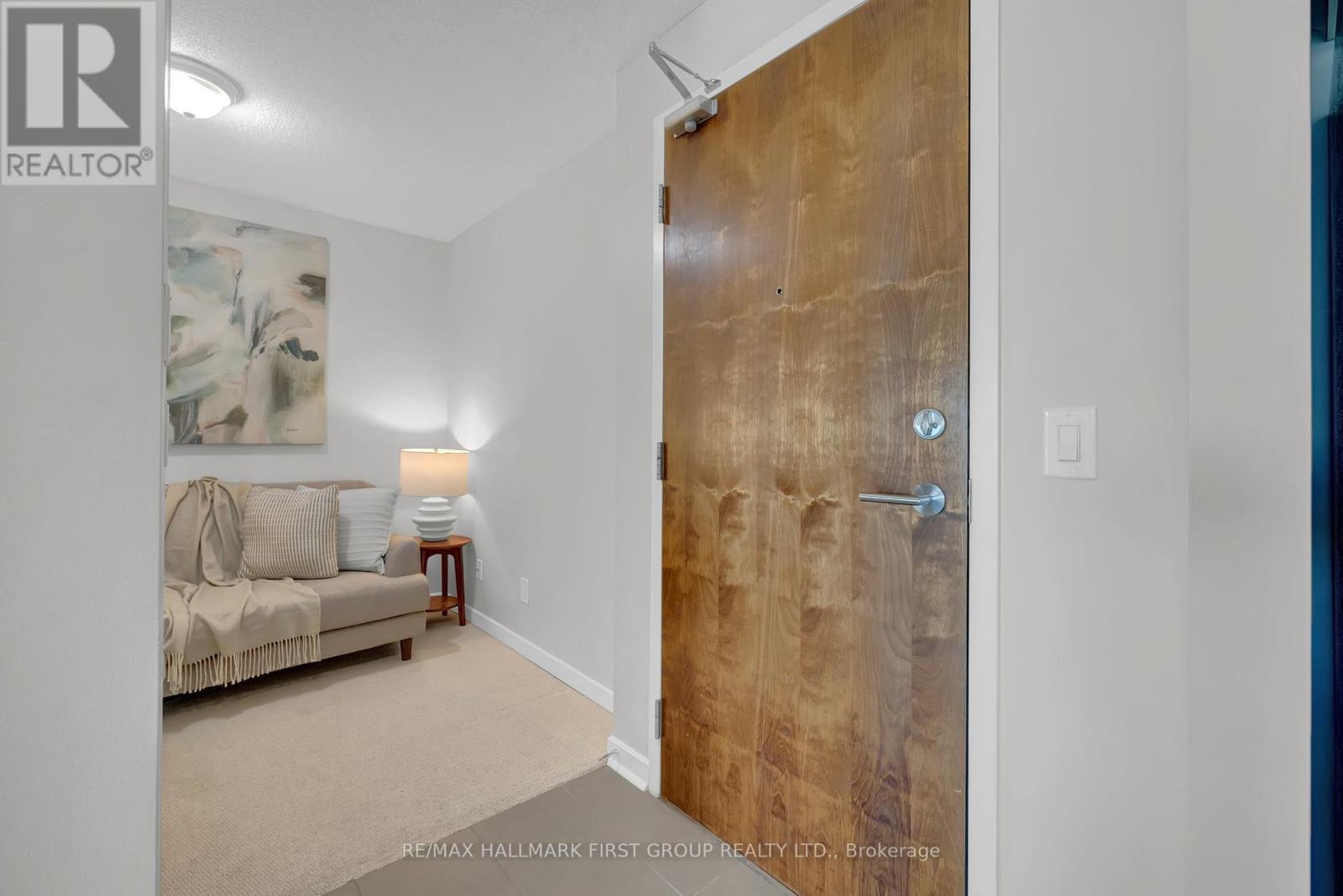608 - 1235 Bayly Street Pickering, Ontario L1W 1L7
$524,900Maintenance, Common Area Maintenance, Heat, Insurance, Parking, Water
$556.37 Monthly
Maintenance, Common Area Maintenance, Heat, Insurance, Parking, Water
$556.37 MonthlyDiscover 1235 Bayly Street Where Style Meets Convenience. Ideally Situated Within Walking Distance To The Go Station, The Shops At Pickering City Centre, And The Scenic Waterfront At Frenchmans Bay, This Bright And Beautifully Designed One-Bedroom Plus Den Condominium Offers Both Functionality And Comfort. Just A Five-Minute Drive To Petticoat Creek Conservation Area, This Condo Is Perfect For Those Seeking A Balance Between Urban Living And Nature.The Open-Concept Layout Features Full-Size Stainless Steel Appliances For A Seamless Cooking Experience. The Versatile Den Can Easily Be Used As A Separate Room, Making It Ideal For A Home Office Or Guest Space. Residents Enjoy Access To A Wide Range Of Premium Amenities, Including An Indoor Pool, A Fully Equipped Fitness Centre, A Hot Tub, A Steam Room, A Yoga And Dance Studio, And A Rooftop Patio With Barbecues. Additional Conveniences Include A 24-Hour Concierge, Party And Meeting Rooms, Guest Suites, And Ample Visitor Parking. Maintenance Fees Include Gas And Water. **EXTRAS** S/S Fridge, S/S Stove, S/S B/I Dishwasher, Stacked Washer And Dryer, All Window Coverings, All Electrical Light Fixtures (id:24801)
Property Details
| MLS® Number | E11957263 |
| Property Type | Single Family |
| Community Name | Bay Ridges |
| Community Features | Pet Restrictions |
| Features | Balcony, In Suite Laundry |
| Parking Space Total | 1 |
Building
| Bathroom Total | 1 |
| Bedrooms Above Ground | 1 |
| Bedrooms Below Ground | 1 |
| Bedrooms Total | 2 |
| Amenities | Security/concierge, Exercise Centre, Party Room, Visitor Parking |
| Appliances | Dishwasher, Dryer, Refrigerator, Stove, Washer, Window Coverings |
| Cooling Type | Central Air Conditioning |
| Exterior Finish | Brick |
| Flooring Type | Laminate, Carpeted |
| Heating Fuel | Natural Gas |
| Heating Type | Forced Air |
| Size Interior | 600 - 699 Ft2 |
| Type | Apartment |
Parking
| Underground | |
| Garage |
Land
| Acreage | No |
Rooms
| Level | Type | Length | Width | Dimensions |
|---|---|---|---|---|
| Main Level | Kitchen | 3.04 m | 2.45 m | 3.04 m x 2.45 m |
| Main Level | Living Room | 5.48 m | 3.39 m | 5.48 m x 3.39 m |
| Main Level | Dining Room | 5.48 m | 3.39 m | 5.48 m x 3.39 m |
| Main Level | Primary Bedroom | 3.35 m | 3.39 m | 3.35 m x 3.39 m |
| Main Level | Den | 2.43 m | 2.13 m | 2.43 m x 2.13 m |
https://www.realtor.ca/real-estate/27879907/608-1235-bayly-street-pickering-bay-ridges-bay-ridges
Contact Us
Contact us for more information
Kristin Kiraly
Broker
www.kristinandshannon.com/
www.facebook.com/kristinandshannon/?ref=bookmarks
1154 Kingston Road
Pickering, Ontario L1V 1B4
(905) 831-3300
(905) 831-8147
www.remaxhallmark.com/Hallmark-Durham
Shannon Nicole Perrie
Salesperson
www.kristinandhsnanon.com
1154 Kingston Road
Pickering, Ontario L1V 1B4
(905) 831-3300
(905) 831-8147
www.remaxhallmark.com/Hallmark-Durham
































