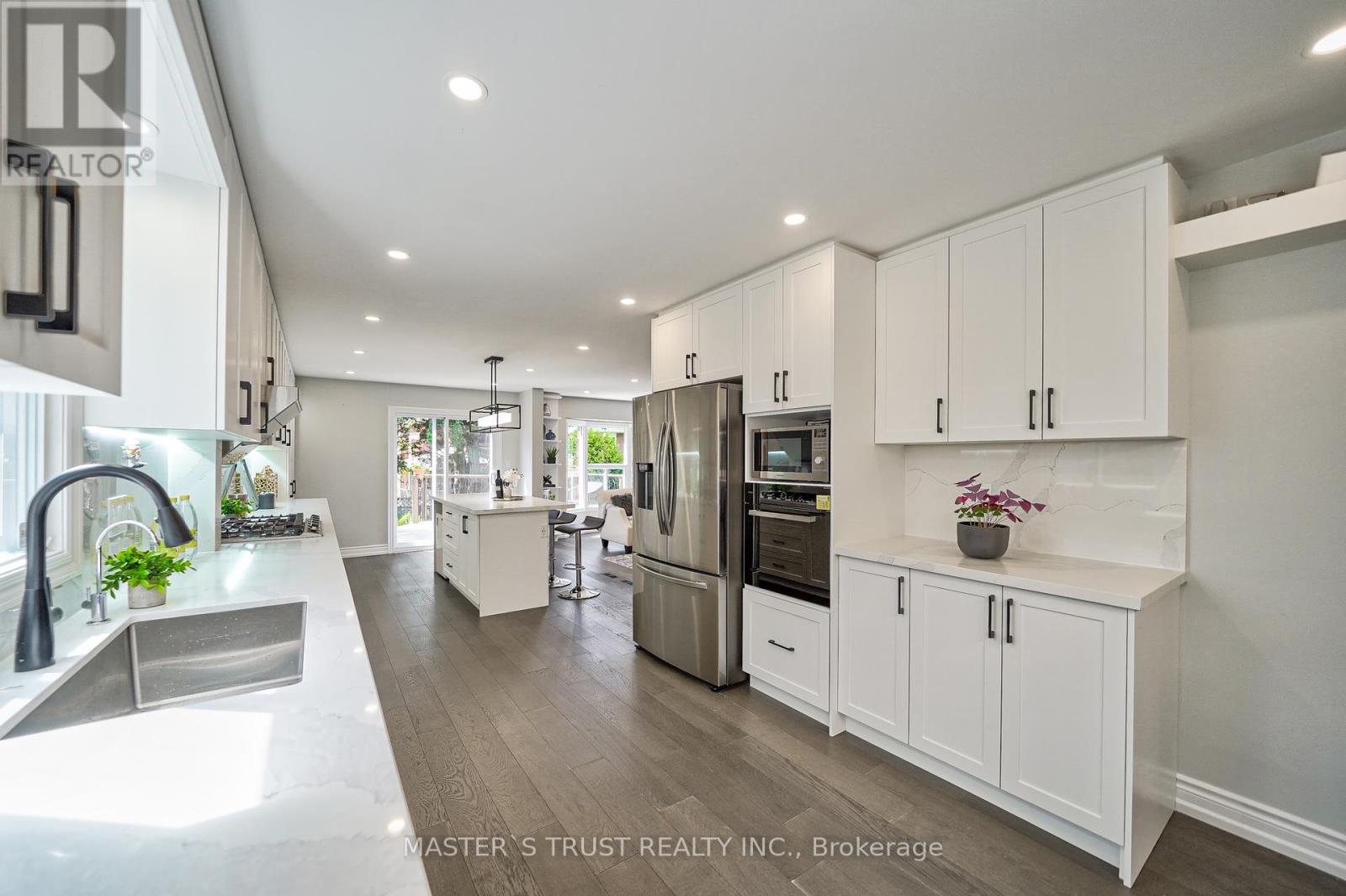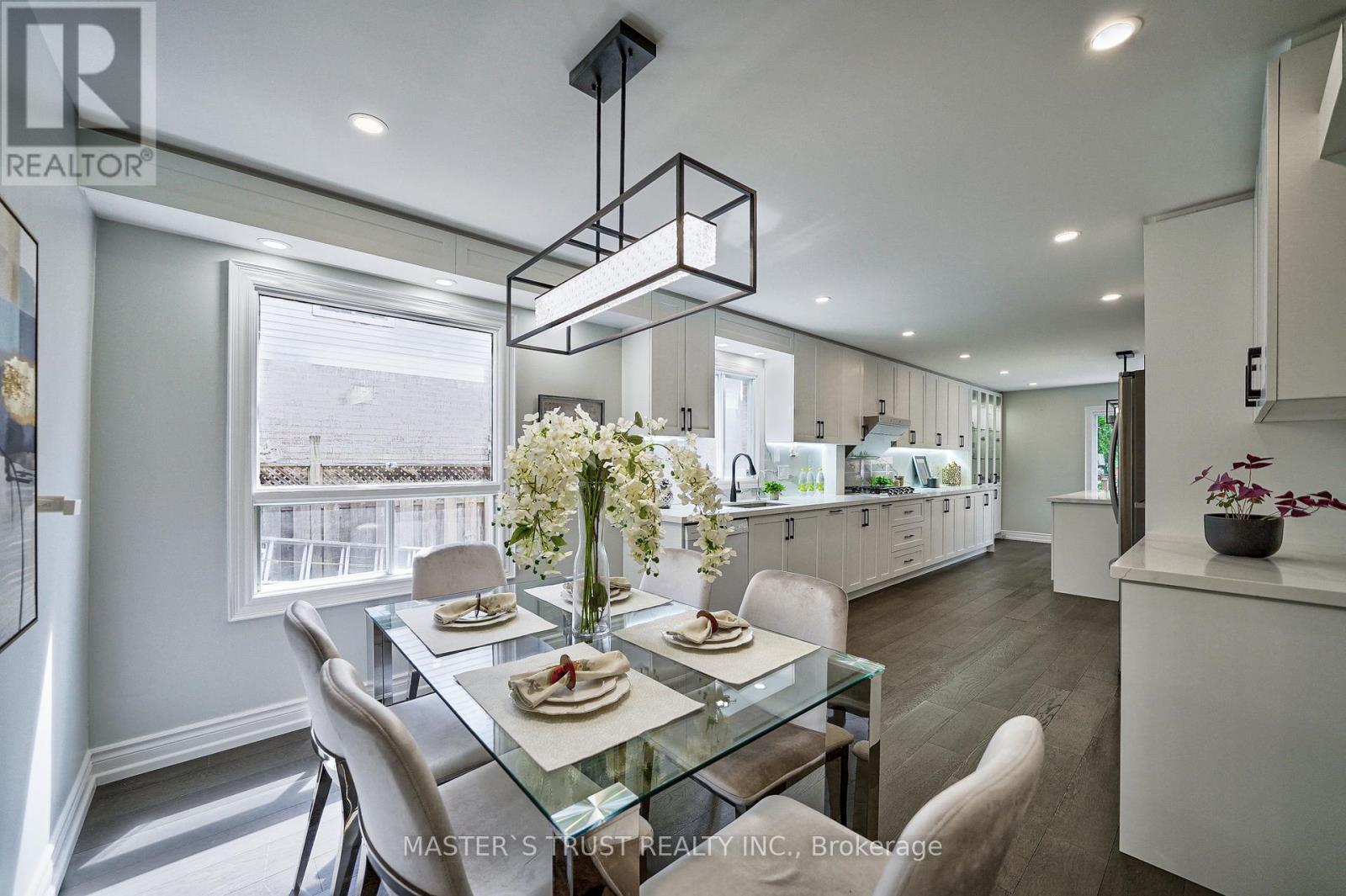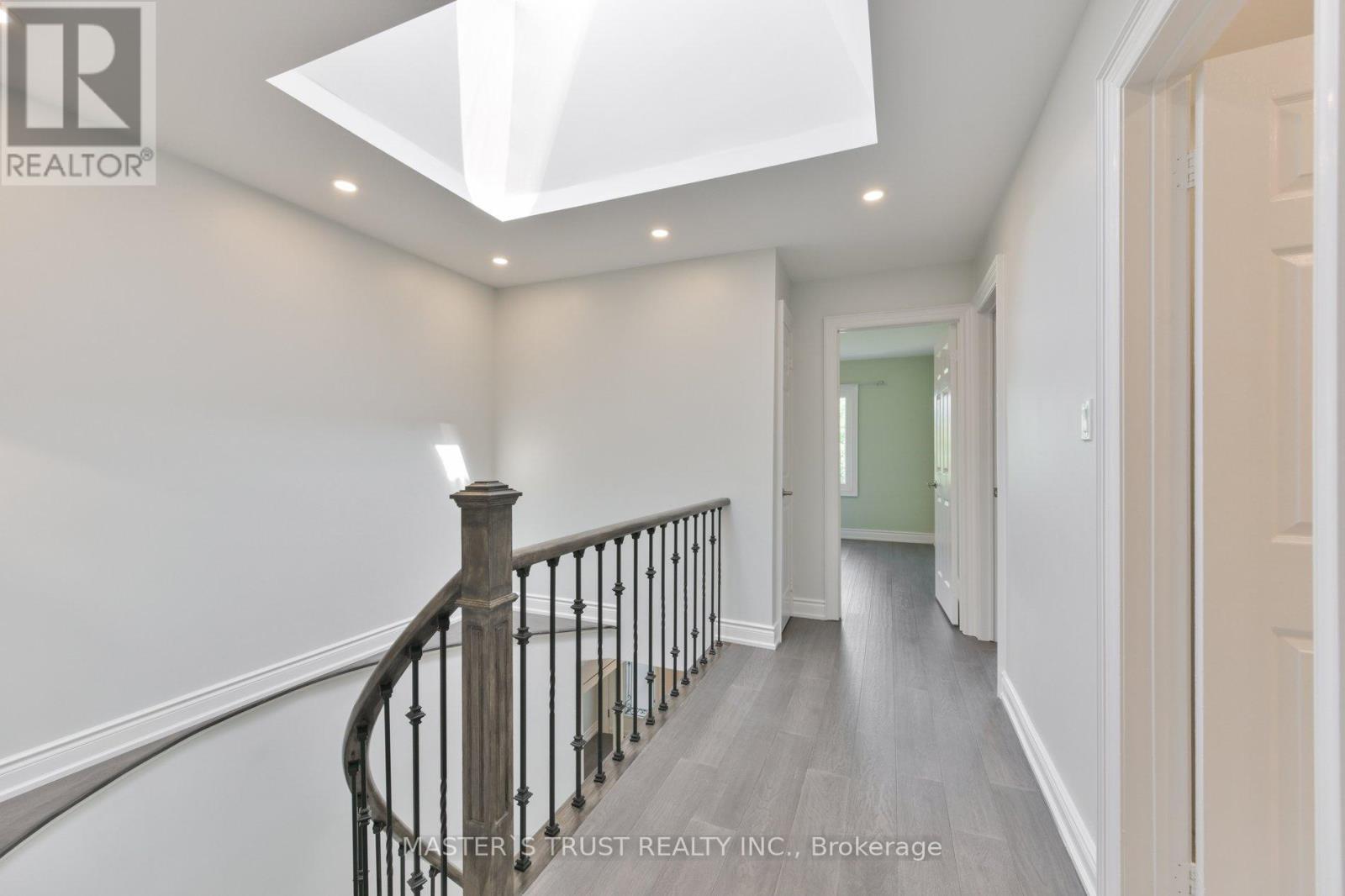27 Sunbird Boulevard Georgina, Ontario L4P 3R9
4 Bedroom
4 Bathroom
Central Air Conditioning
Forced Air
$1,099,900
Amazing Newly (2023) Renovated Home In Fantastic Neighborhood. Main Floor Feat. Large Foyer, Eat-In Kitchen, All Brand New(2023) Appliances, W/O To Deck. Hardwood Throughout. .2nd Flr Feat. Large Primary Bdrm W/4-Pc Ensuite & W/I Closet, Plus 3 Good-Sized Secondary Bdrms With Second Ensuite. Separate Entrance To Basement. Great Location Close To Lake Simcoe, Schools, Park & Amenities. **EXTRAS** Ss Fridge, Stove, Dishwasher, Washer, Dryer. All Elfs, B/I Garage Shelving. (id:24801)
Property Details
| MLS® Number | N11957320 |
| Property Type | Single Family |
| Community Name | Keswick North |
| Parking Space Total | 4 |
Building
| Bathroom Total | 4 |
| Bedrooms Above Ground | 4 |
| Bedrooms Total | 4 |
| Appliances | Garage Door Opener Remote(s) |
| Basement Development | Partially Finished |
| Basement Type | N/a (partially Finished) |
| Construction Style Attachment | Link |
| Cooling Type | Central Air Conditioning |
| Exterior Finish | Aluminum Siding, Brick |
| Flooring Type | Hardwood, Laminate |
| Foundation Type | Unknown |
| Half Bath Total | 1 |
| Heating Fuel | Natural Gas |
| Heating Type | Forced Air |
| Stories Total | 2 |
| Type | House |
| Utility Water | Municipal Water |
Parking
| Attached Garage |
Land
| Acreage | No |
| Sewer | Sanitary Sewer |
| Size Depth | 125 Ft ,2 In |
| Size Frontage | 34 Ft ,5 In |
| Size Irregular | 34.46 X 125.21 Ft |
| Size Total Text | 34.46 X 125.21 Ft |
| Zoning Description | R3 Residential |
Rooms
| Level | Type | Length | Width | Dimensions |
|---|---|---|---|---|
| Second Level | Primary Bedroom | 4.35 m | 5.21 m | 4.35 m x 5.21 m |
| Second Level | Bedroom 2 | 3.96 m | 3.46 m | 3.96 m x 3.46 m |
| Second Level | Bedroom 3 | 5.01 m | 3.46 m | 5.01 m x 3.46 m |
| Second Level | Bedroom 4 | 3.55 m | 3.41 m | 3.55 m x 3.41 m |
| Basement | Office | 7.48 m | 4.06 m | 7.48 m x 4.06 m |
| Basement | Recreational, Games Room | 9.07 m | 4.21 m | 9.07 m x 4.21 m |
| Main Level | Living Room | 7.38 m | 3.3 m | 7.38 m x 3.3 m |
| Main Level | Dining Room | 10.03 m | 3.27 m | 10.03 m x 3.27 m |
| Main Level | Kitchen | 10.03 m | 3.27 m | 10.03 m x 3.27 m |
Utilities
| Cable | Installed |
| Sewer | Installed |
Contact Us
Contact us for more information
Annie Huang
Salesperson
Master's Trust Realty Inc.
3190 Steeles Ave East #120
Markham, Ontario L3R 1G9
3190 Steeles Ave East #120
Markham, Ontario L3R 1G9
(905) 940-8996
(905) 604-7661































