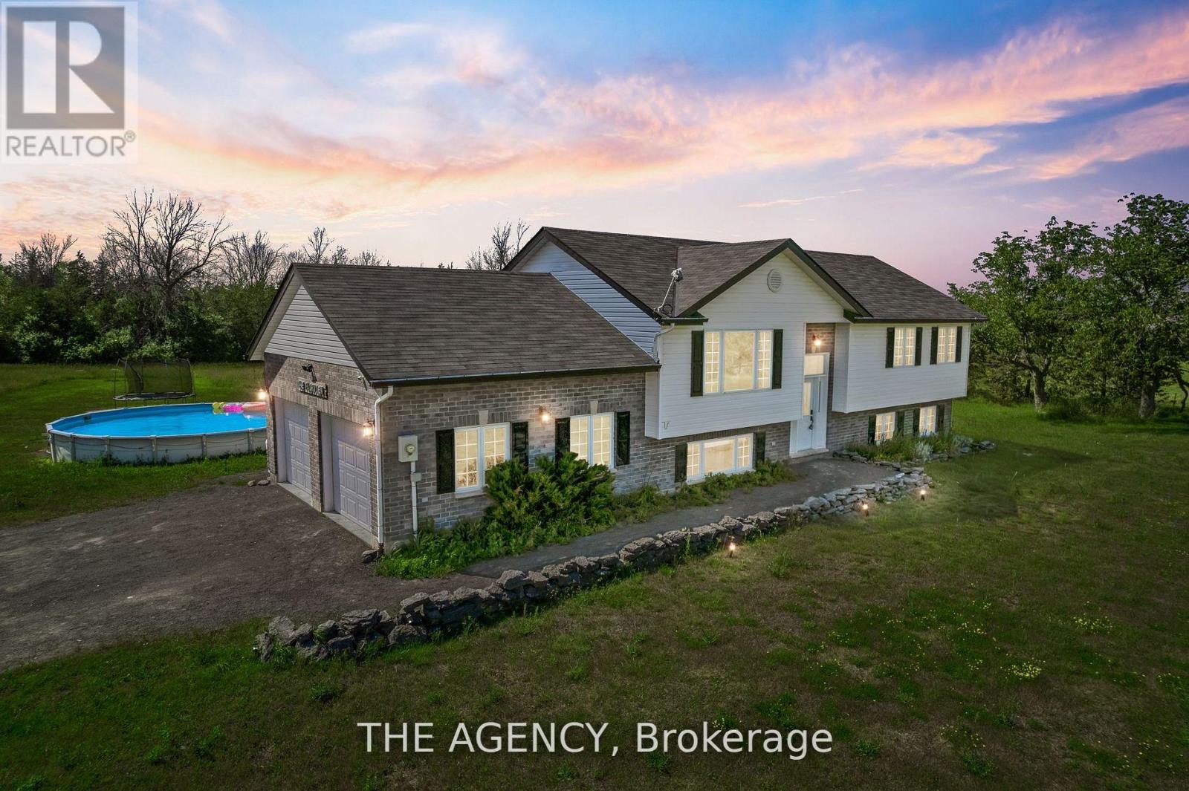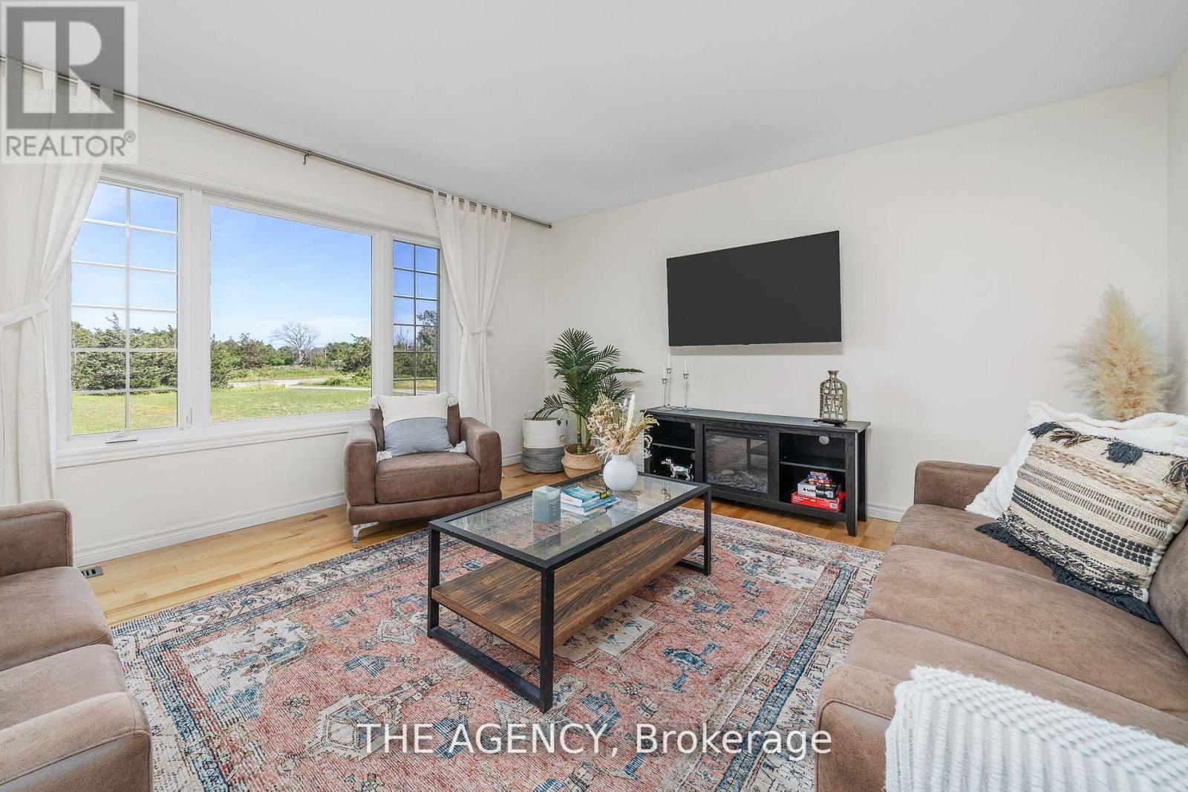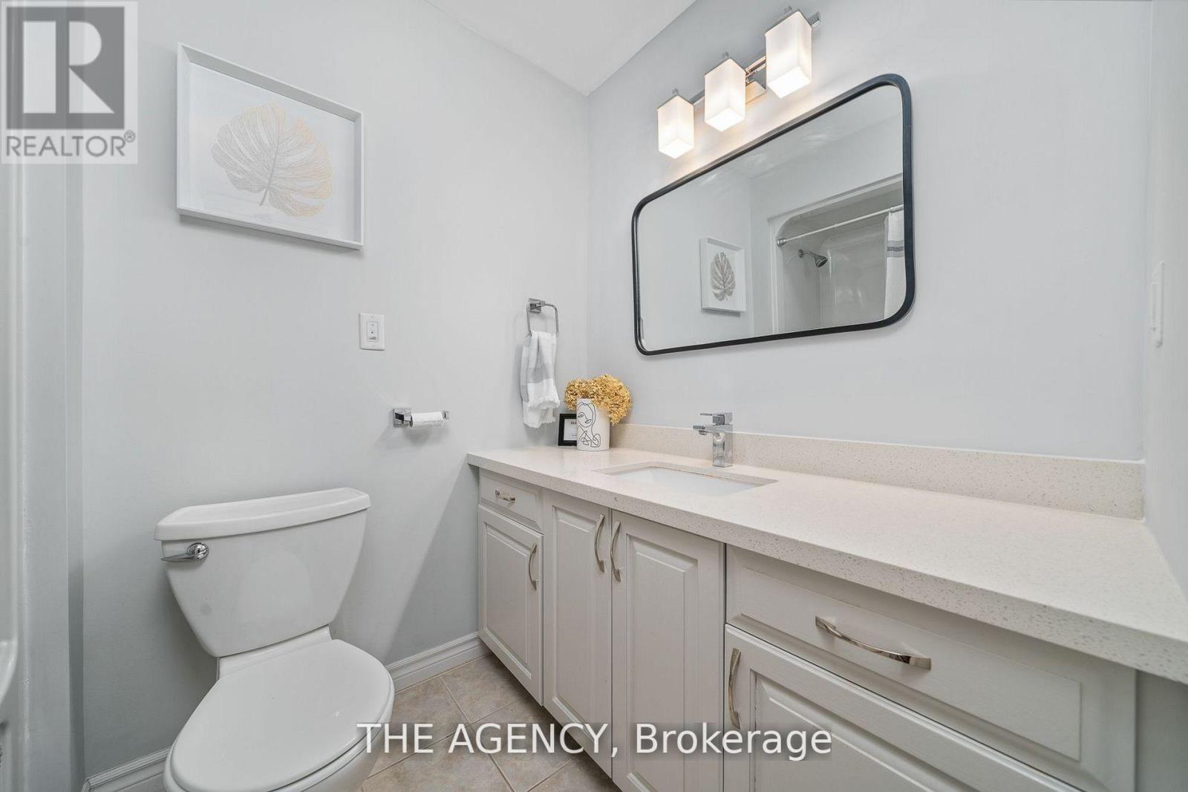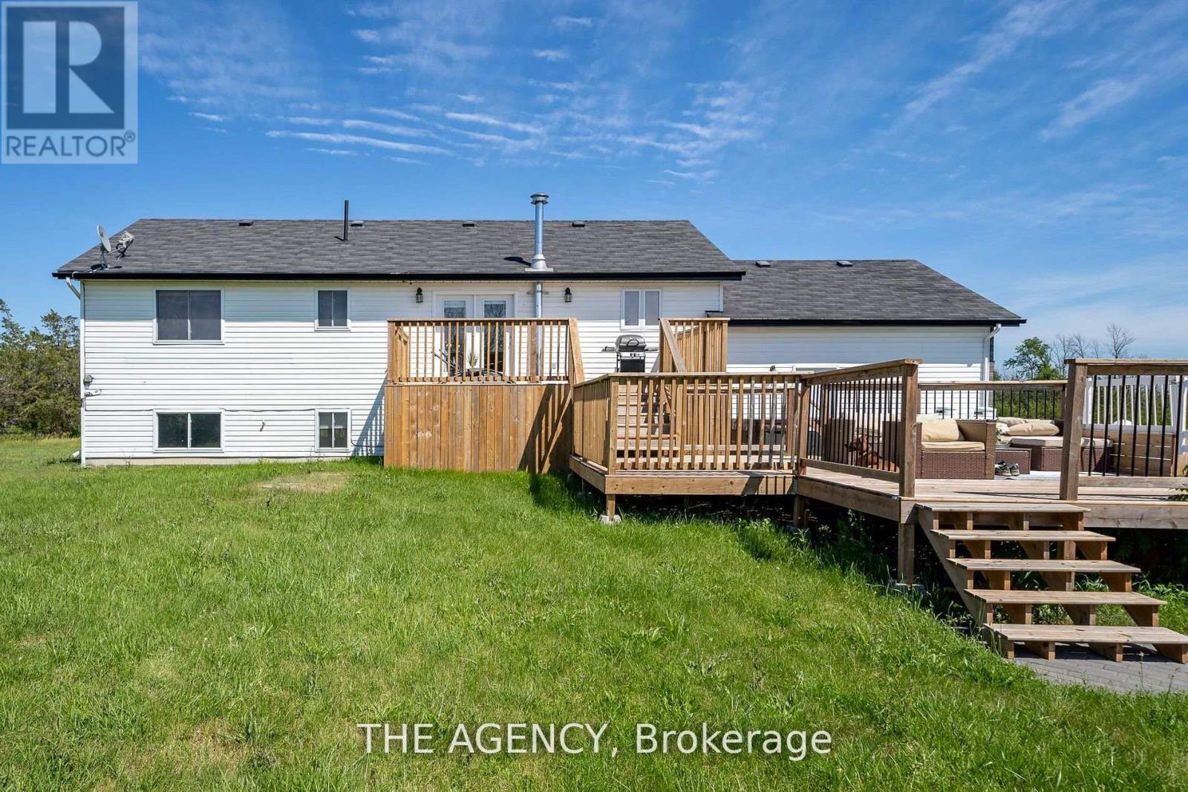2891 Highway 49 Prince Edward County, Ontario K0K 2T0
$769,900
This fully furnished modern 4 bedroom home sits on 3.3 acres and is in close proximity to downtown Picton as well as quick access to highway. A wonderful family home that is also fully licensed as a STA (short term accommodation) can allow for an income opportunity.With a newly installed above ground pool (June 2023), backyard private walking trail, multi-level back deck, and hot tub add to an incredible outside experience while the basement arcade ensures there is always fun to be had! The oversized garage provides ample storage and enlarged driveway make this home an entertainers dream. This is an incredible turnkey family home or a rarely offered STA investor opportunity in the County that wont last long! Please note that HST is applicable. (id:24801)
Property Details
| MLS® Number | X11957466 |
| Property Type | Single Family |
| Community Name | Picton |
| Parking Space Total | 6 |
| Pool Type | Above Ground Pool |
Building
| Bathroom Total | 3 |
| Bedrooms Above Ground | 3 |
| Bedrooms Below Ground | 1 |
| Bedrooms Total | 4 |
| Appliances | Furniture, Window Coverings |
| Architectural Style | Raised Bungalow |
| Basement Development | Finished |
| Basement Type | N/a (finished) |
| Construction Style Attachment | Detached |
| Cooling Type | Central Air Conditioning |
| Exterior Finish | Stone, Vinyl Siding |
| Half Bath Total | 1 |
| Heating Fuel | Propane |
| Heating Type | Forced Air |
| Stories Total | 1 |
| Size Interior | 2,000 - 2,500 Ft2 |
| Type | House |
Parking
| Attached Garage |
Land
| Acreage | Yes |
| Size Depth | 500 Ft |
| Size Frontage | 325 Ft |
| Size Irregular | 325 X 500 Ft |
| Size Total Text | 325 X 500 Ft|2 - 4.99 Acres |
| Zoning Description | A1osc |
Rooms
| Level | Type | Length | Width | Dimensions |
|---|---|---|---|---|
| Basement | Bedroom 4 | 3.22 m | 3.55 m | 3.22 m x 3.55 m |
| Basement | Recreational, Games Room | 5.46 m | 7.01 m | 5.46 m x 7.01 m |
| Basement | Sitting Room | 5.79 m | 3.45 m | 5.79 m x 3.45 m |
| Main Level | Foyer | 2.03 m | 1.42 m | 2.03 m x 1.42 m |
| Main Level | Living Room | 4.72 m | 4.19 m | 4.72 m x 4.19 m |
| Main Level | Dining Room | 3.42 m | 3.4 m | 3.42 m x 3.4 m |
| Main Level | Kitchen | 3.65 m | 3.4 m | 3.65 m x 3.4 m |
| Main Level | Bedroom | 4.04 m | 3.37 m | 4.04 m x 3.37 m |
| Main Level | Bedroom 2 | 2.92 m | 3.07 m | 2.92 m x 3.07 m |
| Main Level | Bedroom 3 | 2.97 m | 3.07 m | 2.97 m x 3.07 m |
Utilities
| Cable | Available |
https://www.realtor.ca/real-estate/27880509/2891-highway-49-prince-edward-county-picton-picton
Contact Us
Contact us for more information
Jessie Ablett
Salesperson
2484 Bloor Street West, Unit 19
Toronto, Ontario M6S 1R4
(647) 368-6167
www.theagencyre.com/






































