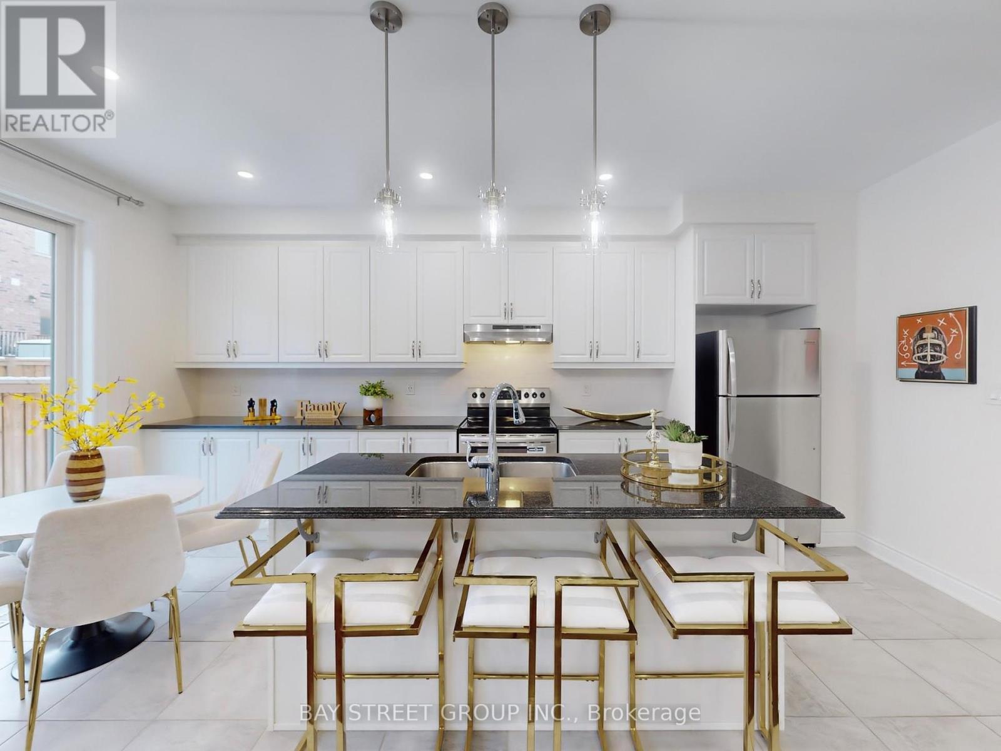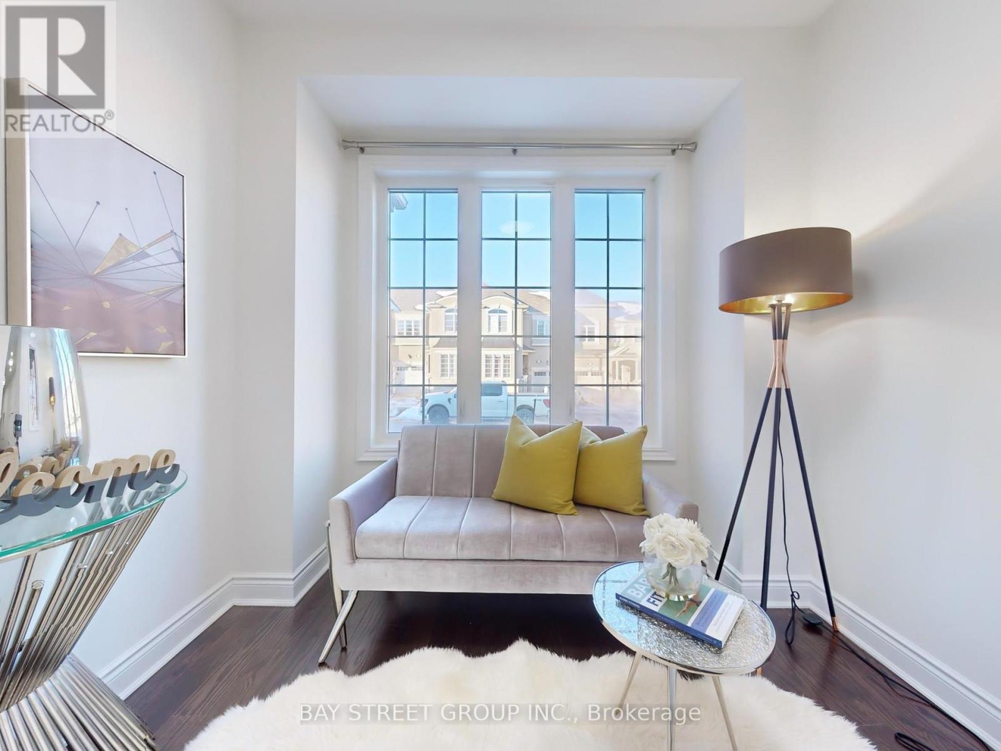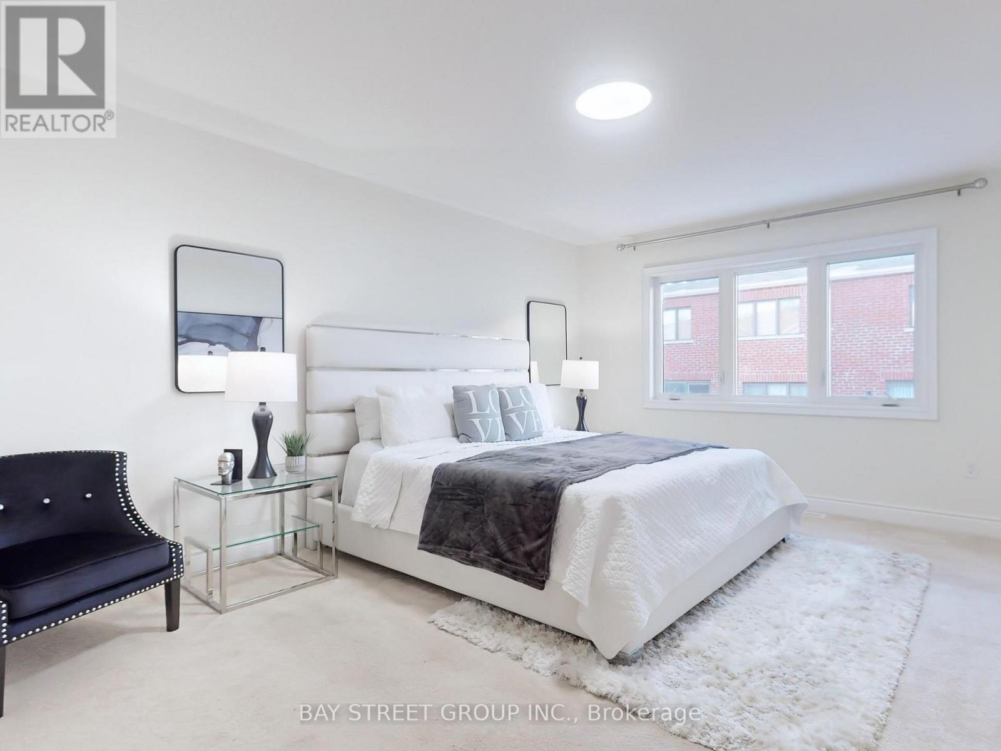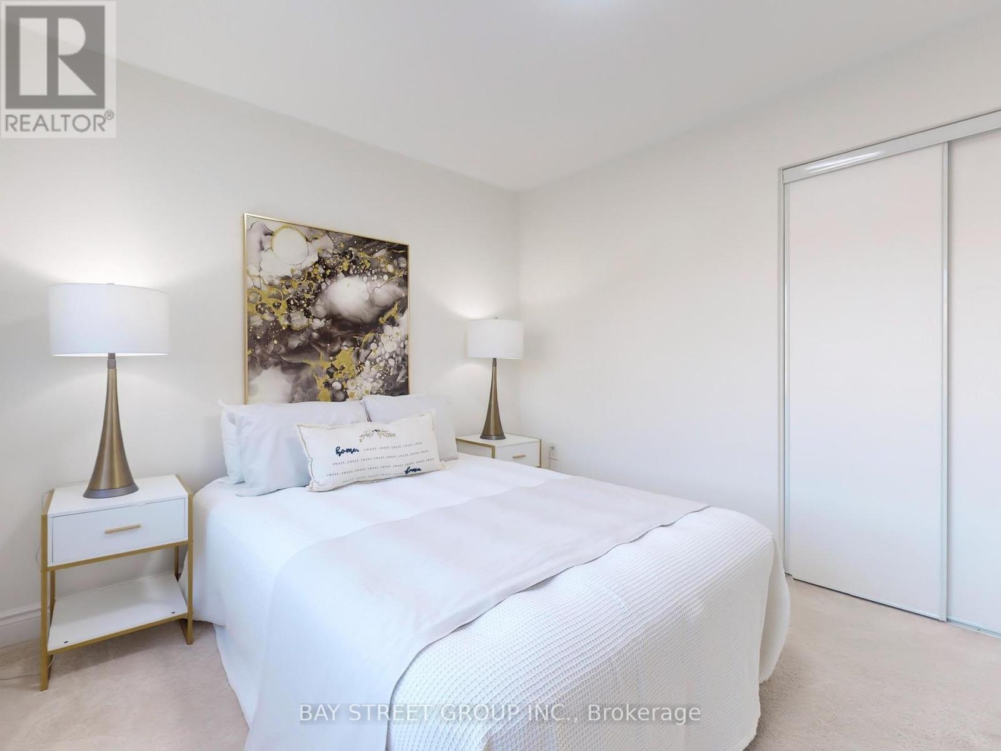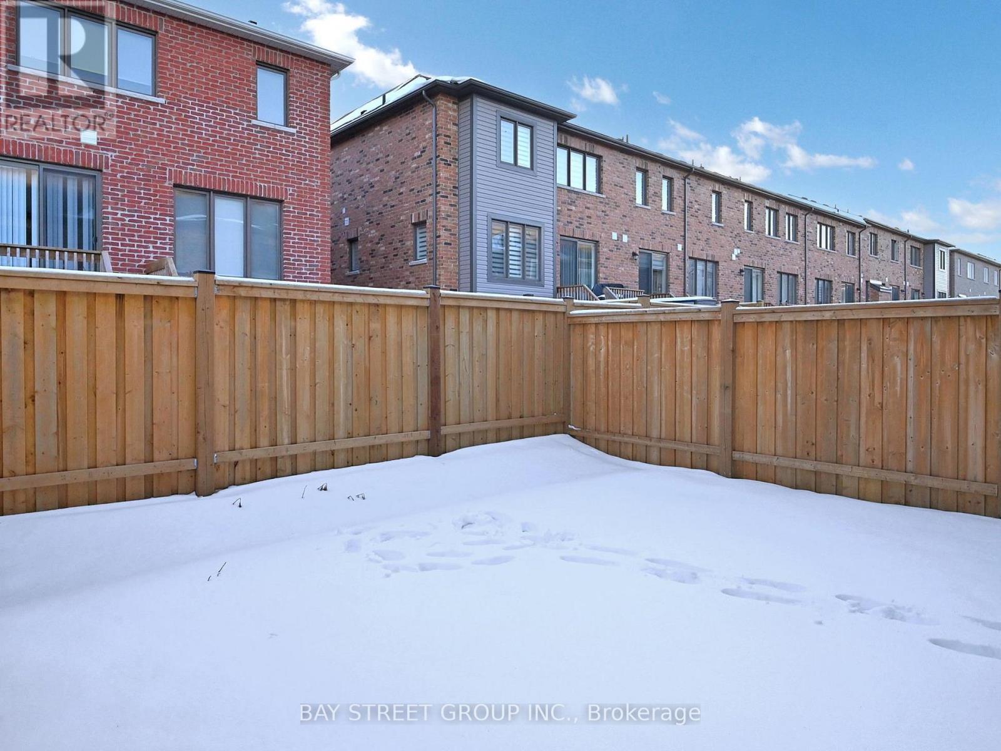11 Ness Drive Richmond Hill, Ontario L4S 1N2
$1,268,000
Beautiful 4 Bedrooms Townhouse In This Prestigious Richmond Green Community! 23' Lot South Facing Apprx 1800 Sqft. $$$ Upgrades! No Sidewalk! Open Concept, Bright & Spacious, Upgraded Kitchen Cabinet W/Backsplash, Large Breakfast Centre Island. First Floor Office Room Can Be Used As The 5th Bdrm. Large Master Bdrm Can Fit King Size Bed. Steps To Pond, Park, Top High School, Library, 1 Of Most Famous Skating Clubs And Hockey Teams. Min To Hwy 404, Go Train And Go Bus Station. Costco, Home Depot, Banks, Retails, Walk To Richmond Green Park. (id:24801)
Open House
This property has open houses!
2:00 pm
Ends at:4:00 pm
2:00 pm
Ends at:4:00 pm
Property Details
| MLS® Number | N11957574 |
| Property Type | Single Family |
| Community Name | Rural Richmond Hill |
| Parking Space Total | 3 |
Building
| Bathroom Total | 3 |
| Bedrooms Above Ground | 4 |
| Bedrooms Total | 4 |
| Appliances | Central Vacuum, Dishwasher, Dryer, Range, Refrigerator, Stove, Washer |
| Basement Development | Unfinished |
| Basement Type | N/a (unfinished) |
| Construction Style Attachment | Attached |
| Cooling Type | Central Air Conditioning |
| Exterior Finish | Brick Facing |
| Flooring Type | Hardwood, Ceramic, Carpeted |
| Foundation Type | Concrete |
| Half Bath Total | 1 |
| Heating Fuel | Natural Gas |
| Heating Type | Forced Air |
| Stories Total | 2 |
| Size Interior | 1,500 - 2,000 Ft2 |
| Type | Row / Townhouse |
| Utility Water | Municipal Water |
Parking
| Garage |
Land
| Acreage | No |
| Sewer | Sanitary Sewer |
| Size Depth | 82 Ft ,1 In |
| Size Frontage | 23 Ft |
| Size Irregular | 23 X 82.1 Ft |
| Size Total Text | 23 X 82.1 Ft |
Rooms
| Level | Type | Length | Width | Dimensions |
|---|---|---|---|---|
| Second Level | Primary Bedroom | 5.18 m | 3.65 m | 5.18 m x 3.65 m |
| Second Level | Bedroom 2 | 3.54 m | 3.05 m | 3.54 m x 3.05 m |
| Second Level | Bedroom 3 | 3.35 m | 2.71 m | 3.35 m x 2.71 m |
| Second Level | Bedroom 4 | 3.96 m | 2.77 m | 3.96 m x 2.77 m |
| Main Level | Living Room | 5.12 m | 3.58 m | 5.12 m x 3.58 m |
| Main Level | Dining Room | 3.09 m | 2.6 m | 3.09 m x 2.6 m |
| Main Level | Kitchen | 3.45 m | 3.19 m | 3.45 m x 3.19 m |
| Main Level | Eating Area | 3.45 m | 2.91 m | 3.45 m x 2.91 m |
| Main Level | Office | 2.91 m | 2.74 m | 2.91 m x 2.74 m |
https://www.realtor.ca/real-estate/27880713/11-ness-drive-richmond-hill-rural-richmond-hill
Contact Us
Contact us for more information
Jane Zhang
Salesperson
8300 Woodbine Ave Ste 500
Markham, Ontario L3R 9Y7
(905) 909-0101
(905) 909-0202
Daisy Li
Broker
(416) 402-7856
www.daisyli.ca/
8300 Woodbine Ave Ste 500
Markham, Ontario L3R 9Y7
(905) 909-0101
(905) 909-0202








