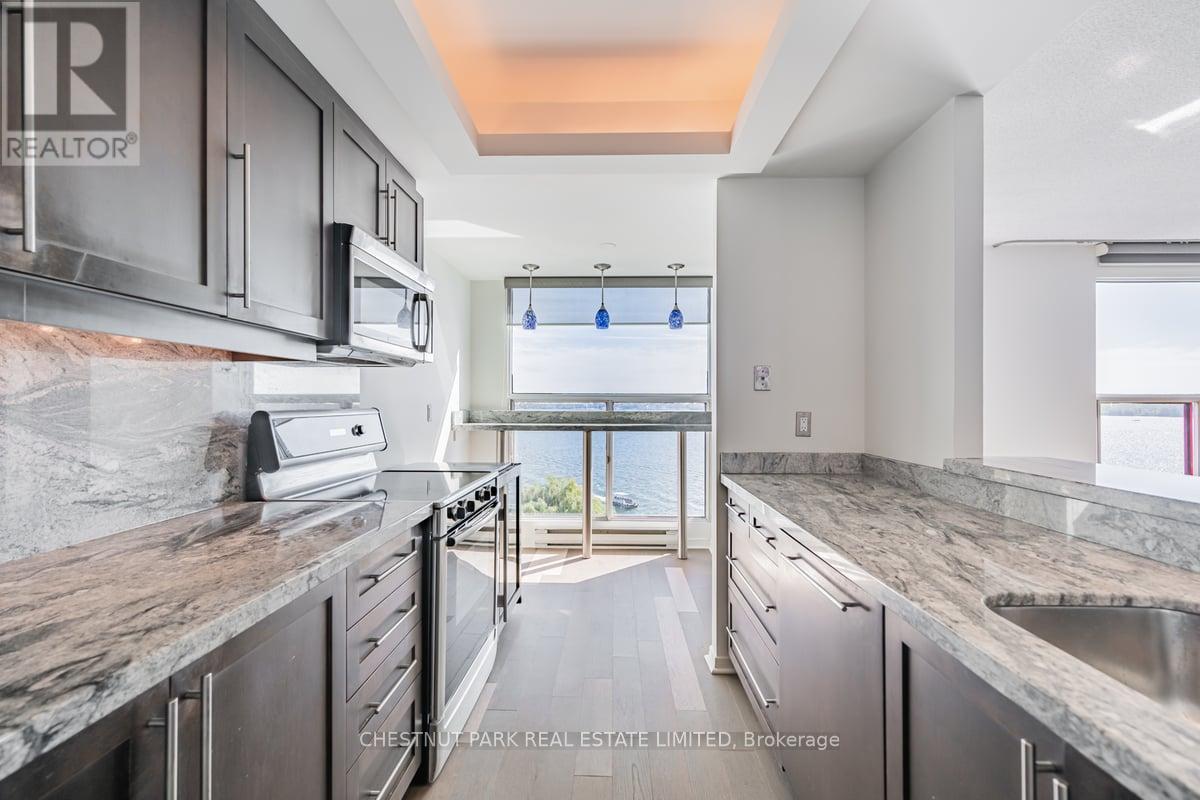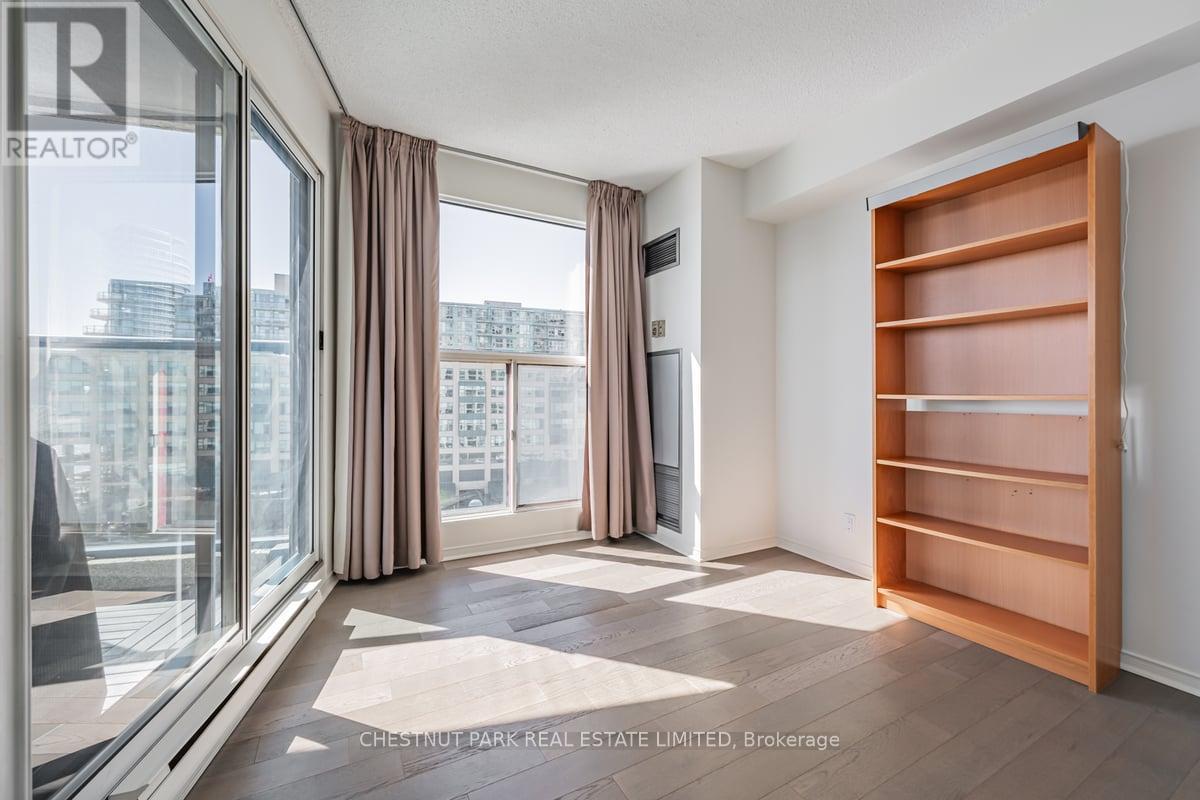1008 - 99 Harbour Square Toronto, Ontario M5J 2H2
$1,198,000Maintenance, Heat, Electricity, Water, Cable TV, Common Area Maintenance, Insurance, Parking
$1,422.76 Monthly
Maintenance, Heat, Electricity, Water, Cable TV, Common Area Maintenance, Insurance, Parking
$1,422.76 MonthlyRarely available unobstructed south water view on the best floor in the building!!. Located at the southwest corner on the 10th floor with a balcony that is exposed to direct views of the Harbour and the Islands. This is one of the 22 rare and sought-after units at 99 Harbour Square not only because of the desirable exposure but also unique because it is located on the floor that offers a fully licensed restaurant/bar with direct access to the outdoor patio. Walk down two floors and you are at the health club with all the top-notch amenities. A great layout with a den that can be easily used as the second bedroom. This unit has been renovated over the years. Enjoy an open layout with floor-to-ceiling windows that fill every room with natural light. One York Quay is the 2023 recipient for Condo of The Year Award!! Don't miss this opportunity to acquire this great apartment. Once you move in, you will never want to leave! 24-hour concierge, security, exclusive shuttle, guest suites, and much more! Hotel-style living at the best location on the Harbourfront. (id:24801)
Property Details
| MLS® Number | C11957810 |
| Property Type | Single Family |
| Community Name | Waterfront Communities C1 |
| Amenities Near By | Public Transit, Marina |
| Community Features | Pets Not Allowed |
| Easement | Other, None |
| Features | Balcony |
| Parking Space Total | 1 |
| View Type | View, Unobstructed Water View |
| Water Front Type | Waterfront |
Building
| Bathroom Total | 2 |
| Bedrooms Above Ground | 2 |
| Bedrooms Total | 2 |
| Amenities | Car Wash, Security/concierge, Exercise Centre, Storage - Locker |
| Appliances | Dishwasher, Dryer, Microwave, Washer, Window Coverings |
| Cooling Type | Central Air Conditioning |
| Exterior Finish | Concrete |
| Flooring Type | Hardwood, Cork |
| Half Bath Total | 1 |
| Heating Fuel | Electric |
| Heating Type | Forced Air |
| Size Interior | 1,000 - 1,199 Ft2 |
| Type | Apartment |
Parking
| Underground |
Land
| Acreage | No |
| Land Amenities | Public Transit, Marina |
| Surface Water | Lake/pond |
Rooms
| Level | Type | Length | Width | Dimensions |
|---|---|---|---|---|
| Main Level | Foyer | 4.4734 m | 1.12 m | 4.4734 m x 1.12 m |
| Main Level | Kitchen | 3.05 m | 2.44 m | 3.05 m x 2.44 m |
| Main Level | Eating Area | 2.13 m | 2.44 m | 2.13 m x 2.44 m |
| Main Level | Dining Room | 3.43 m | 4.83 m | 3.43 m x 4.83 m |
| Main Level | Living Room | 3.43 m | 6.1 m | 3.43 m x 6.1 m |
| Main Level | Primary Bedroom | 3.4 m | 4.27 m | 3.4 m x 4.27 m |
| Main Level | Bedroom 2 | 3.1 m | 3.3 m | 3.1 m x 3.3 m |
Contact Us
Contact us for more information
Debbie Ekonomou
Salesperson
1300 Yonge St Ground Flr
Toronto, Ontario M4T 1X3
(416) 925-9191
(416) 925-3935
www.chestnutpark.com/






































