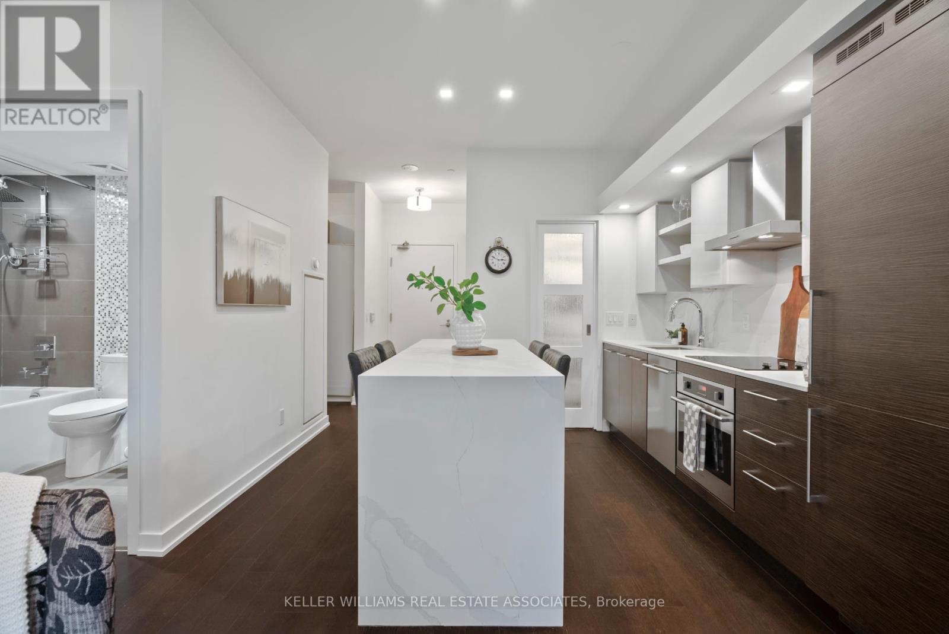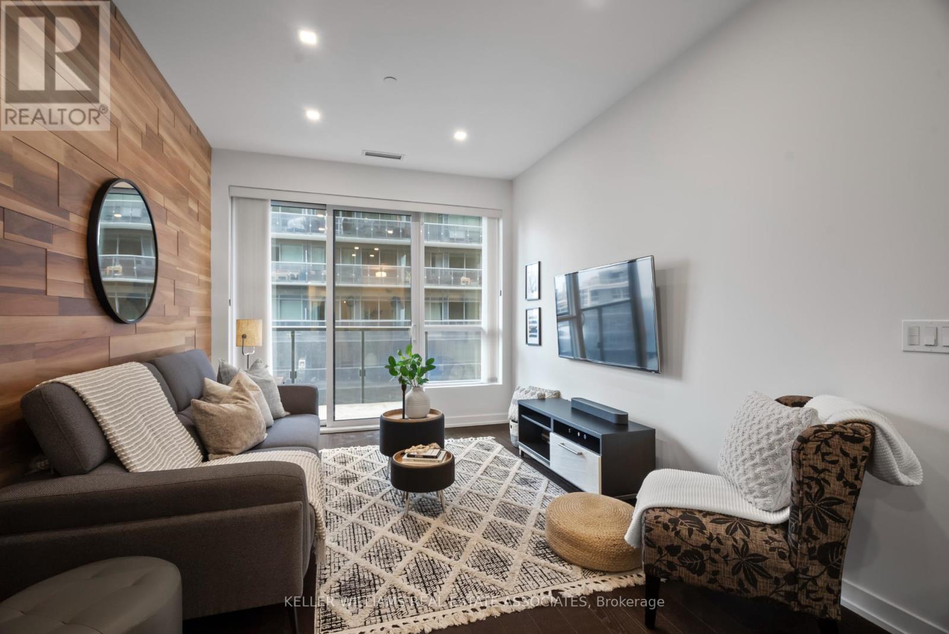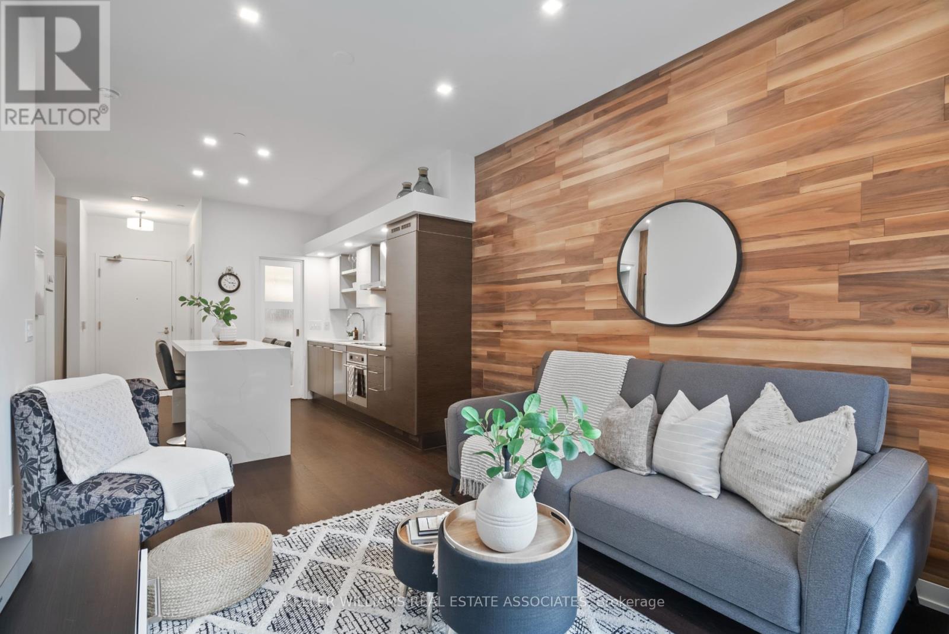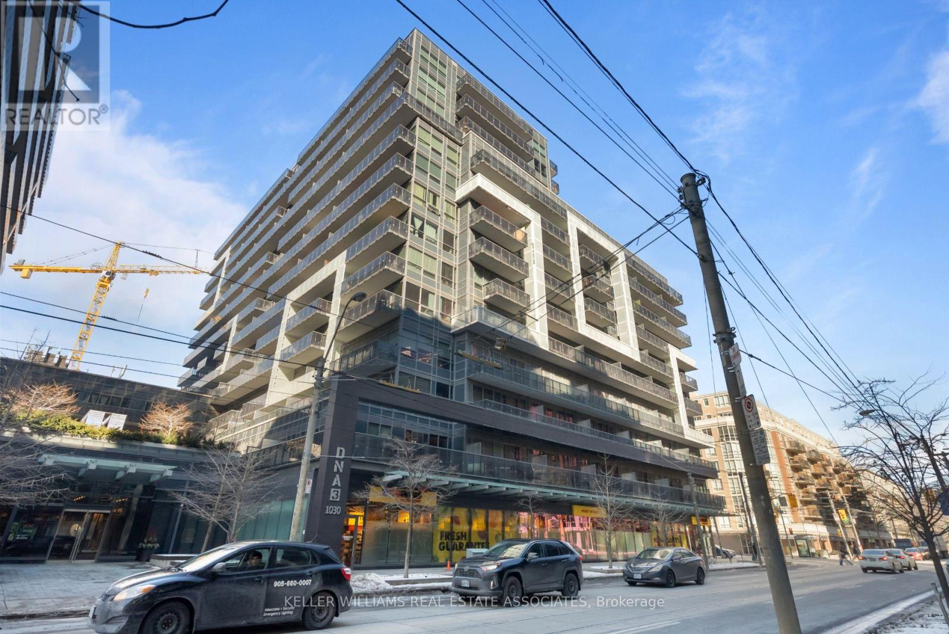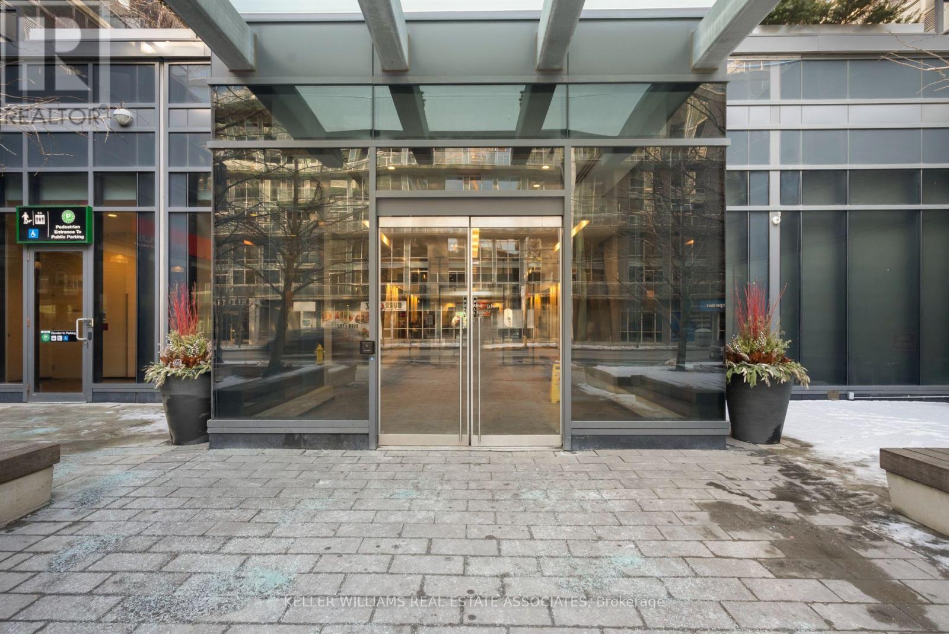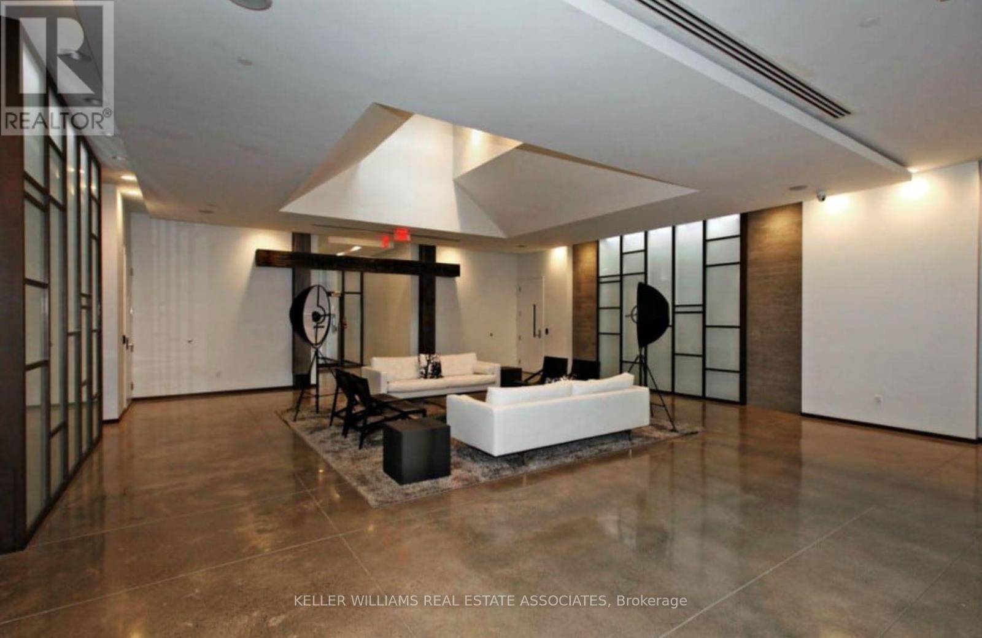1021 - 1030 King Street W Toronto, Ontario M6K 0B4
$659,900Maintenance, Heat, Water, Insurance
$434.56 Monthly
Maintenance, Heat, Water, Insurance
$434.56 MonthlyNestled In The Heart Of Trendy King West Village, This Stylish One-Bedroom Plus Den Condo Offers The Perfect Blend Of Modern Design And Urban Convenience. Boasting Over 600 Square Feet Of Thoughtfully Designed Space, This Unit Features Soaring 9' Ceilings And A Partial Southwest Exposure That Floods The Interior With Natural Light. The Expansive Balcony Provides Panoramic City Views, Perfect For Relaxing Or Entertaining. The Upgraded Kitchen Showcases A Stunning Quartz Waterfall Island (30x80x36) With A Two-Inch Lip, A Chic Backsplash, And A Walk-In Pantry With A Sliding Pocket Door. Thoughtful Touches Like Pot Lights With Dimmers, Elegant Wood Accent Walls, And A Renovated Washroom With A Backsplash Tile And Shower Pot Light Elevate The Space. Situated Steps From Liberty Village, Top Restaurants, Parks, Grocery Stores, And With TTC At Your Doorstep, This Prime Location Offers Unmatched Walkability And Easy Access To The Go Train. Don't Miss The Opportunity To Call This Sophisticated Urban Retreat Home! **EXTRAS** Luxury Amenities: Party rooms, Full Gym, Rain Room, Cooking Room, Theater, Games Room, Outdoor BBQ Area, 24HR Concierge, Underground Visitor Parking & More. (id:24801)
Property Details
| MLS® Number | C11957904 |
| Property Type | Single Family |
| Community Name | Niagara |
| Amenities Near By | Public Transit, Place Of Worship, Park, Schools, Hospital |
| Community Features | Pet Restrictions |
| Features | Balcony |
Building
| Bathroom Total | 1 |
| Bedrooms Above Ground | 1 |
| Bedrooms Below Ground | 1 |
| Bedrooms Total | 2 |
| Amenities | Exercise Centre, Security/concierge, Party Room, Visitor Parking, Recreation Centre |
| Appliances | Window Coverings |
| Cooling Type | Central Air Conditioning |
| Flooring Type | Hardwood |
| Foundation Type | Unknown |
| Heating Fuel | Natural Gas |
| Heating Type | Forced Air |
| Size Interior | 600 - 699 Ft2 |
| Type | Apartment |
Parking
| Underground |
Land
| Acreage | No |
| Land Amenities | Public Transit, Place Of Worship, Park, Schools, Hospital |
| Zoning Description | Residential |
Rooms
| Level | Type | Length | Width | Dimensions |
|---|---|---|---|---|
| Main Level | Kitchen | 2.29 m | 3.17 m | 2.29 m x 3.17 m |
| Main Level | Pantry | 1.55 m | 1.75 m | 1.55 m x 1.75 m |
| Main Level | Living Room | 3.05 m | 3.71 m | 3.05 m x 3.71 m |
| Main Level | Den | 2.39 m | 1.83 m | 2.39 m x 1.83 m |
| Main Level | Bedroom | 2.74 m | 3.71 m | 2.74 m x 3.71 m |
https://www.realtor.ca/real-estate/27881344/1021-1030-king-street-w-toronto-niagara-niagara
Contact Us
Contact us for more information
Jeff Ham
Salesperson
www.thefreshapproach.ca
7145 West Credit Ave B1 #100
Mississauga, Ontario L5N 6J7
(905) 812-8123
(905) 812-8155
Sarah Amorim
Salesperson
7145 West Credit Ave B1 #100
Mississauga, Ontario L5N 6J7
(905) 812-8123
(905) 812-8155










