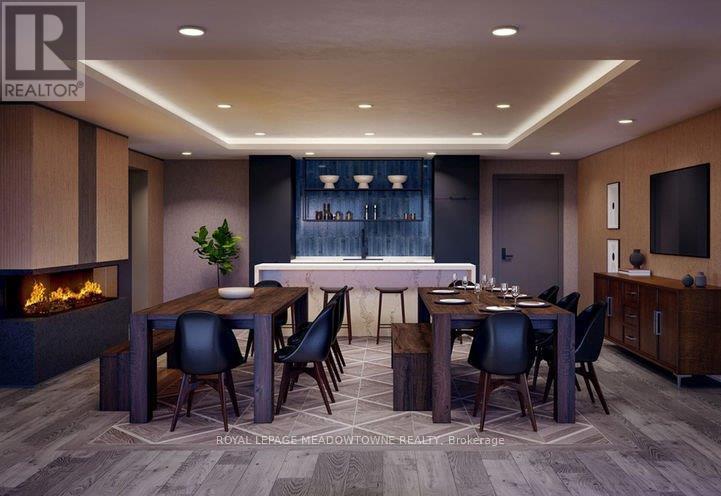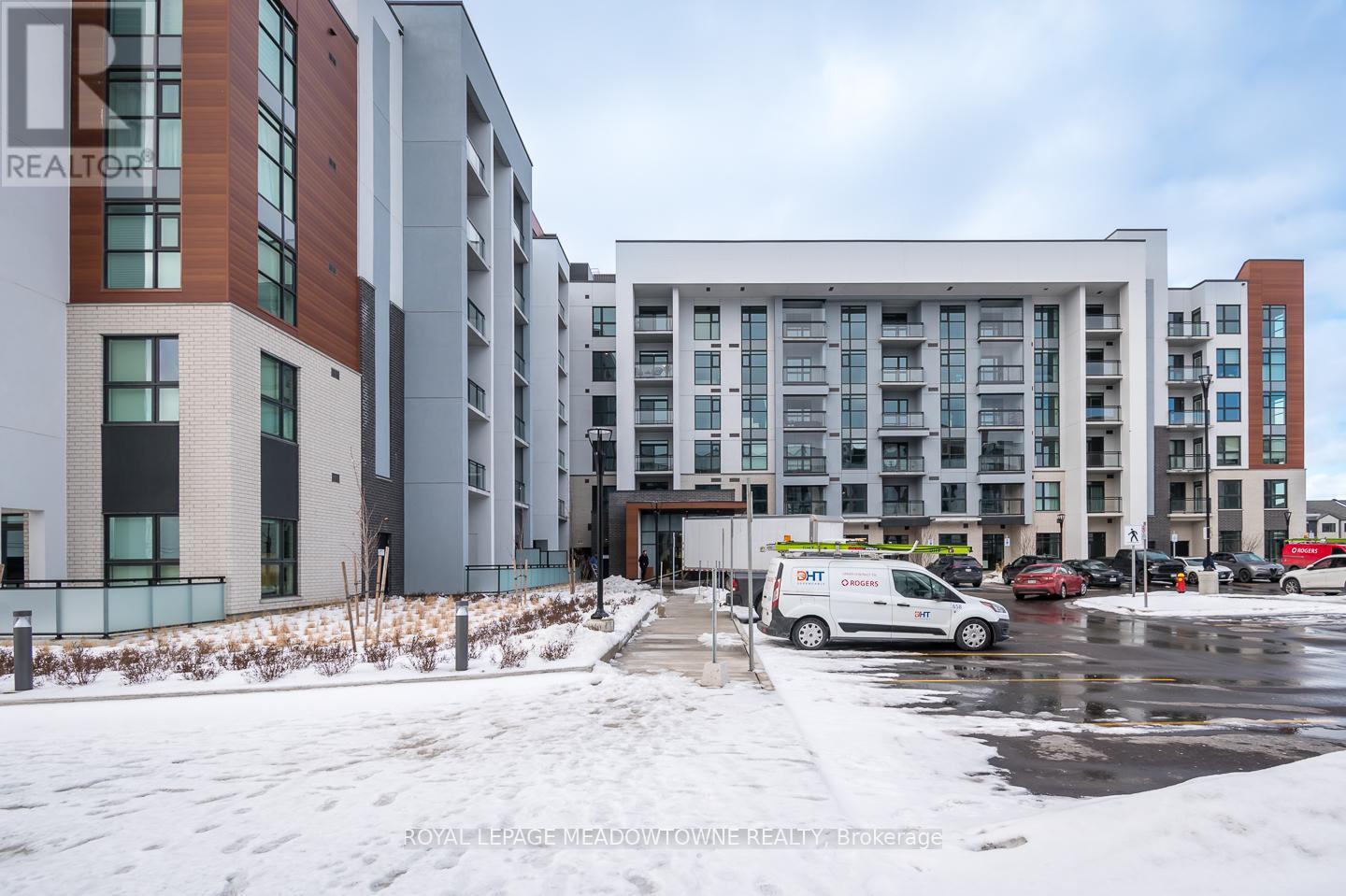305 - 490 Gordon Krantz Avenue Milton, Ontario L9T 2X5
$529,305Maintenance, Common Area Maintenance, Insurance
$442.34 Monthly
Maintenance, Common Area Maintenance, Insurance
$442.34 MonthlyEnjoy modern living in this stunning 1-bedroom + den condo filled with exceptional amenities, including concierge, rooftop terrace with BBQ, party room, co-working space with meeting rooms & a gym with yoga/aerobics room. Bathed in natural light, this brand-new unit offers an open-concept design with 9-foot ceilings and a neutral palette. The modern kitchen features quartz countertops, warm extended cabinetry for ample storage, a breakfast bar island, and sleek appliances. The spacious bedroom boasts floor-to-ceiling windows & the private balcony offers breathtaking views of the escarpment. The den is a perfect work from home space while the 4-piece main bath impresses with a modern tile surround and quartz counters. Enjoy the convenience of in-suite laundry, a same-floor locker, and one underground parking spot. Excellent location close to shopping & amenities. Situated near many conservation parks and trails, the Velodrome, and the future Milton Education Village. This condo is perfect for commuters with easy access to the upcoming Tremaine 401 Ramp. Pets allowed with restrictions. (id:24801)
Property Details
| MLS® Number | W11957884 |
| Property Type | Single Family |
| Community Name | Walker |
| Community Features | Pet Restrictions |
| Features | Balcony, Carpet Free, In Suite Laundry |
| Parking Space Total | 1 |
Building
| Bathroom Total | 1 |
| Bedrooms Above Ground | 1 |
| Bedrooms Below Ground | 1 |
| Bedrooms Total | 2 |
| Amenities | Security/concierge, Exercise Centre, Party Room, Visitor Parking, Separate Heating Controls, Storage - Locker |
| Appliances | Dishwasher, Dryer, Microwave, Refrigerator, Stove, Washer |
| Cooling Type | Central Air Conditioning |
| Exterior Finish | Concrete |
| Foundation Type | Concrete |
| Heating Fuel | Natural Gas |
| Heating Type | Forced Air |
| Size Interior | 600 - 699 Ft2 |
| Type | Apartment |
Parking
| Underground | |
| Garage |
Land
| Acreage | No |
| Zoning Description | Rmd1*269 |
Rooms
| Level | Type | Length | Width | Dimensions |
|---|---|---|---|---|
| Main Level | Kitchen | 3.43 m | 3.45 m | 3.43 m x 3.45 m |
| Main Level | Living Room | 3.33 m | 3.3 m | 3.33 m x 3.3 m |
| Main Level | Primary Bedroom | 2.9 m | 3.07 m | 2.9 m x 3.07 m |
| Main Level | Den | 2.31 m | 2.87 m | 2.31 m x 2.87 m |
https://www.realtor.ca/real-estate/27881444/305-490-gordon-krantz-avenue-milton-walker-walker
Contact Us
Contact us for more information
Amy Flowers
Broker
www.flowersteam.ca/?utm_source=realtor.ca&utm_medium=referral&utm_campaign=amyflowersprofile
475 Main Street East
Milton, Ontario L9T 1R1
(905) 878-8101
Christine Tenaglia
Salesperson
www.flowersteam.ca/
flowersteamrealestate/
475 Main Street East
Milton, Ontario L9T 1R1
(905) 878-8101









































