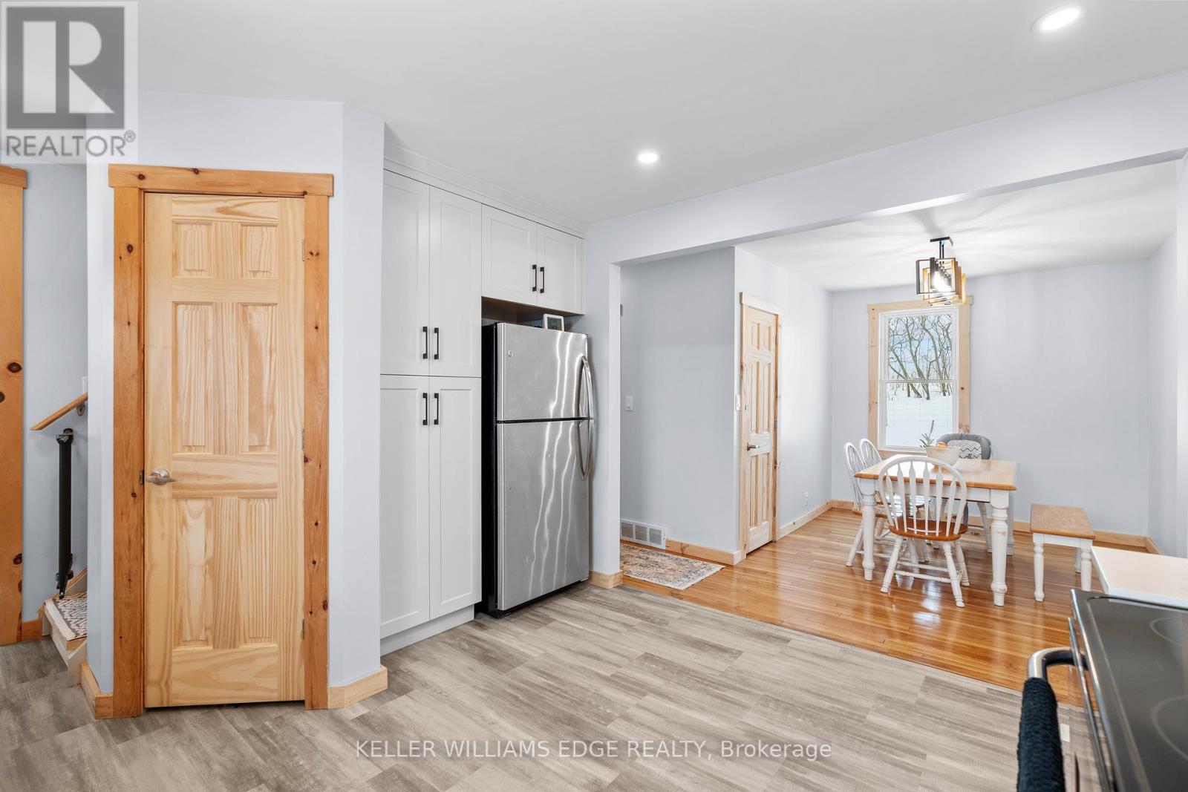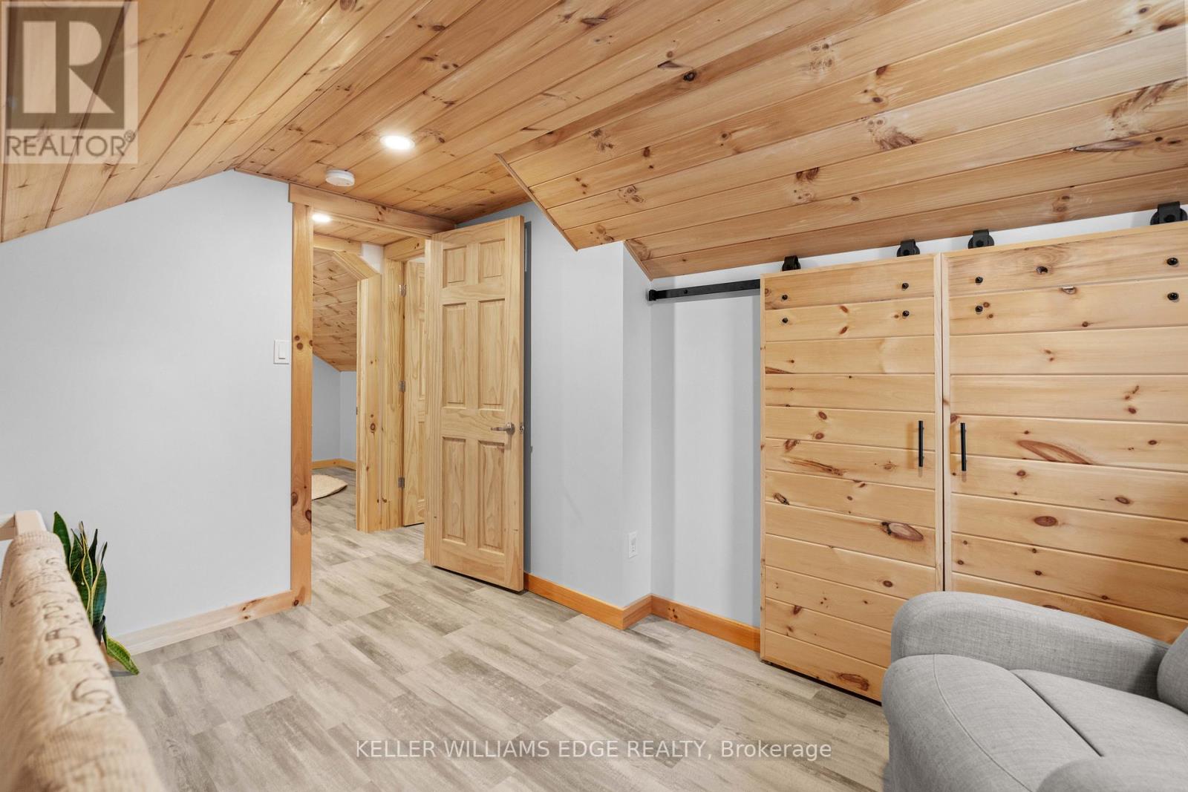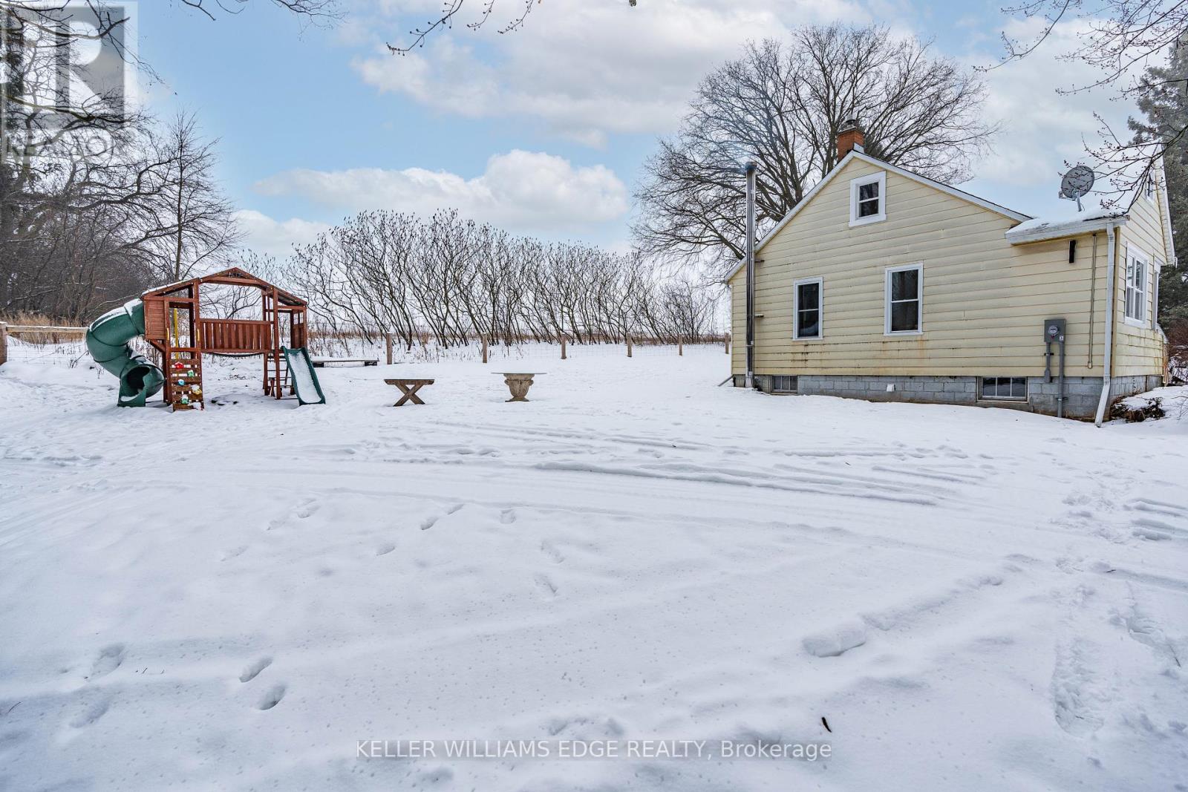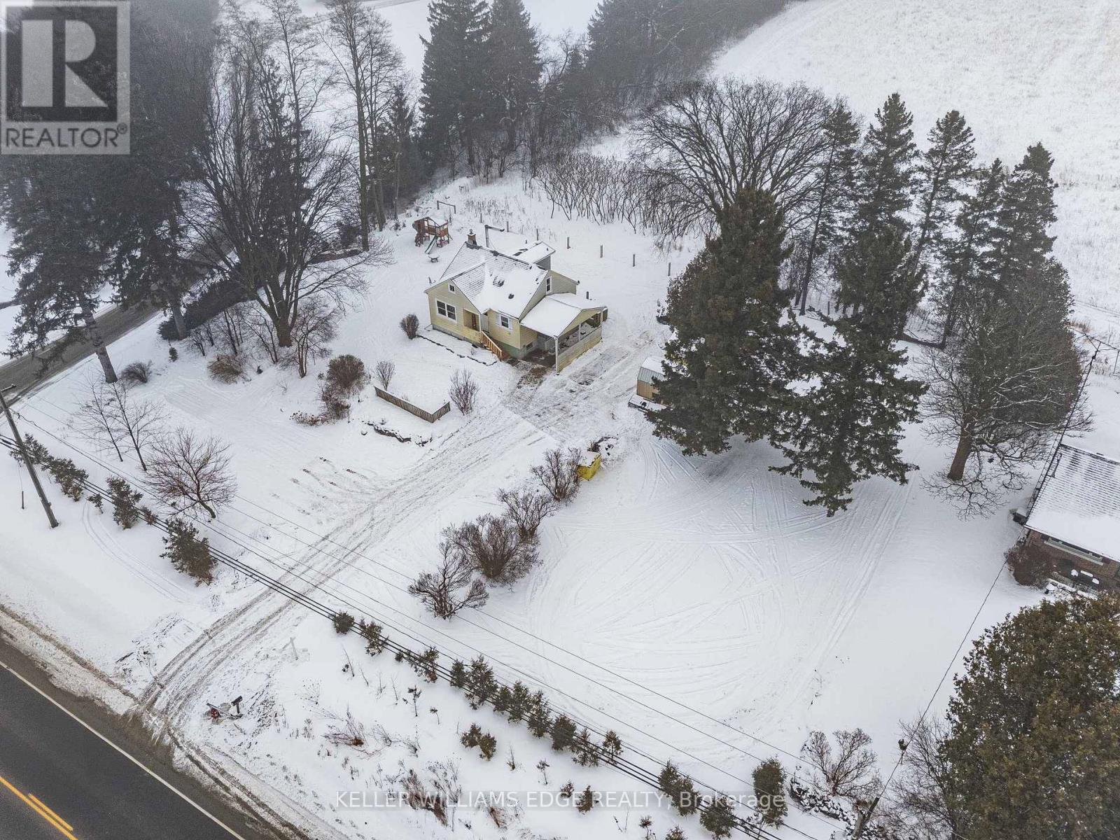7837 Hwy No 7 Guelph/eramosa, Ontario N1H 6H8
$874,900
Nestled on just over half an acre in a peaceful rural setting, this beautifully renovated 1.5-storey home blends contemporary comfort with country charm. Featuring three spacious bedrooms and two full bathrooms, this home has been completely updated inside, offering a fresh and inviting space. The main floor boasts a cozy living area, a stylish kitchen with updated finishes and ample storage, and a convenient main-floor bedroom. Upstairs, two additional bedrooms provide privacy and comfort. Enjoy serene views from every window and plenty of outdoor space for gardening, recreation, or simply unwinding in nature. With all the renovations done, this move-in-ready home is the perfect blend of tranquility and stylish living. Dont miss this rare opportunity! (id:24801)
Property Details
| MLS® Number | X11957927 |
| Property Type | Single Family |
| Community Name | Rural Guelph/Eramosa |
| Equipment Type | Water Heater |
| Parking Space Total | 8 |
| Rental Equipment Type | Water Heater |
Building
| Bathroom Total | 2 |
| Bedrooms Above Ground | 3 |
| Bedrooms Total | 3 |
| Amenities | Fireplace(s) |
| Appliances | Water Treatment, Water Softener, Dishwasher, Dryer, Microwave, Refrigerator, Stove, Washer, Window Coverings |
| Basement Development | Unfinished |
| Basement Type | Full (unfinished) |
| Construction Style Attachment | Detached |
| Exterior Finish | Vinyl Siding, Aluminum Siding |
| Fireplace Present | Yes |
| Fireplace Total | 1 |
| Foundation Type | Block |
| Heating Fuel | Oil |
| Heating Type | Forced Air |
| Stories Total | 2 |
| Type | House |
Parking
| Carport |
Land
| Acreage | No |
| Sewer | Septic System |
| Size Depth | 144 Ft |
| Size Frontage | 190 Ft |
| Size Irregular | 190 X 144 Ft |
| Size Total Text | 190 X 144 Ft |
| Zoning Description | A |
Rooms
| Level | Type | Length | Width | Dimensions |
|---|---|---|---|---|
| Second Level | Bedroom 2 | 5.99 m | 3 m | 5.99 m x 3 m |
| Second Level | Bedroom 3 | 3.78 m | 2.06 m | 3.78 m x 2.06 m |
| Main Level | Living Room | 4.39 m | 3.43 m | 4.39 m x 3.43 m |
| Main Level | Dining Room | 3.48 m | 2.54 m | 3.48 m x 2.54 m |
| Main Level | Kitchen | 4.72 m | 3.48 m | 4.72 m x 3.48 m |
| Main Level | Primary Bedroom | 3.51 m | 1 m | 3.51 m x 1 m |
https://www.realtor.ca/real-estate/27881493/7837-hwy-no-7-guelpheramosa-rural-guelpheramosa
Contact Us
Contact us for more information
Bob Veevers
Broker
veevers.ca/
3185 Harvester Rd Unit 1a
Burlington, Ontario L7N 3N8
(905) 335-8808
(289) 293-0341
www.kellerwilliamsedge.com/





















































