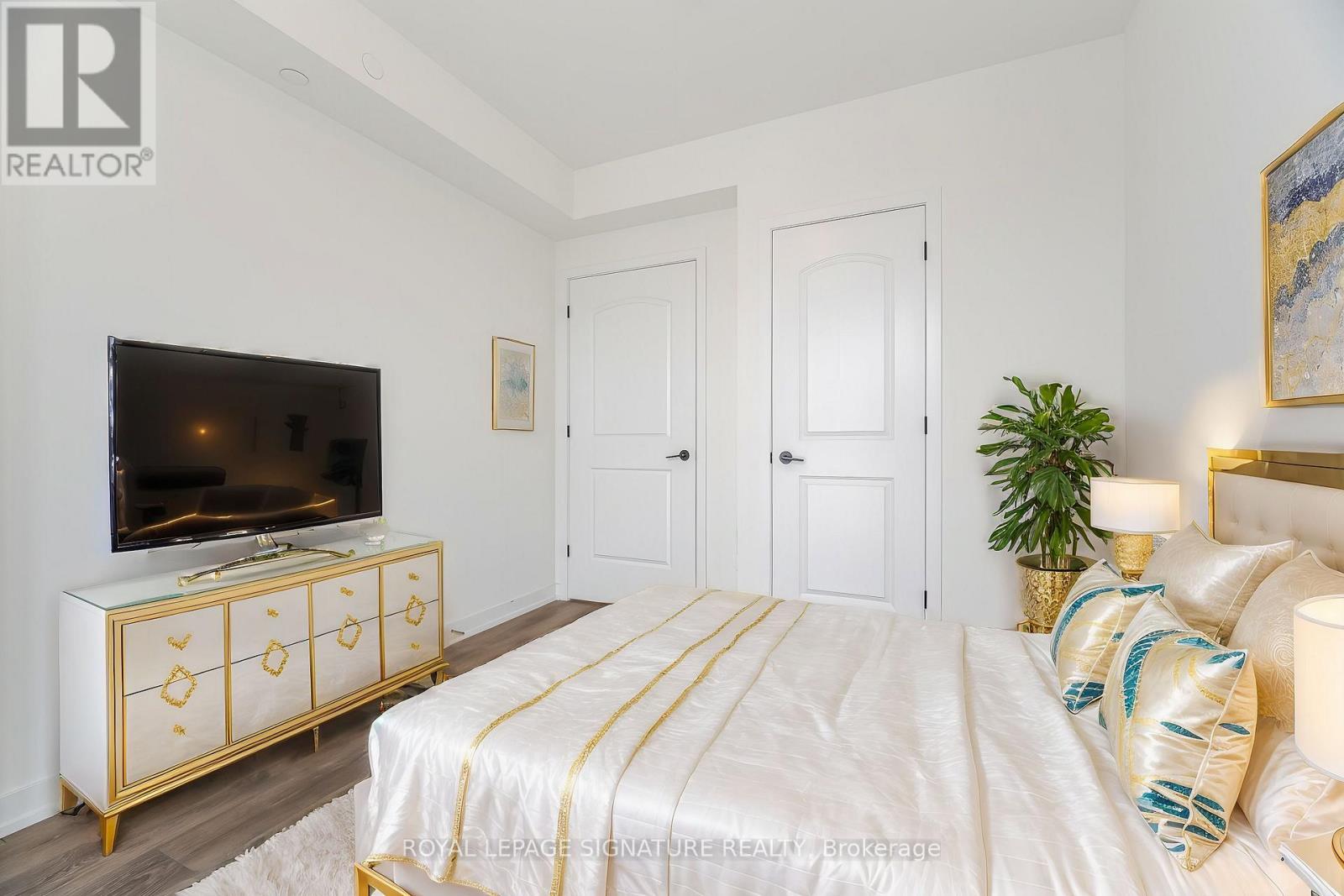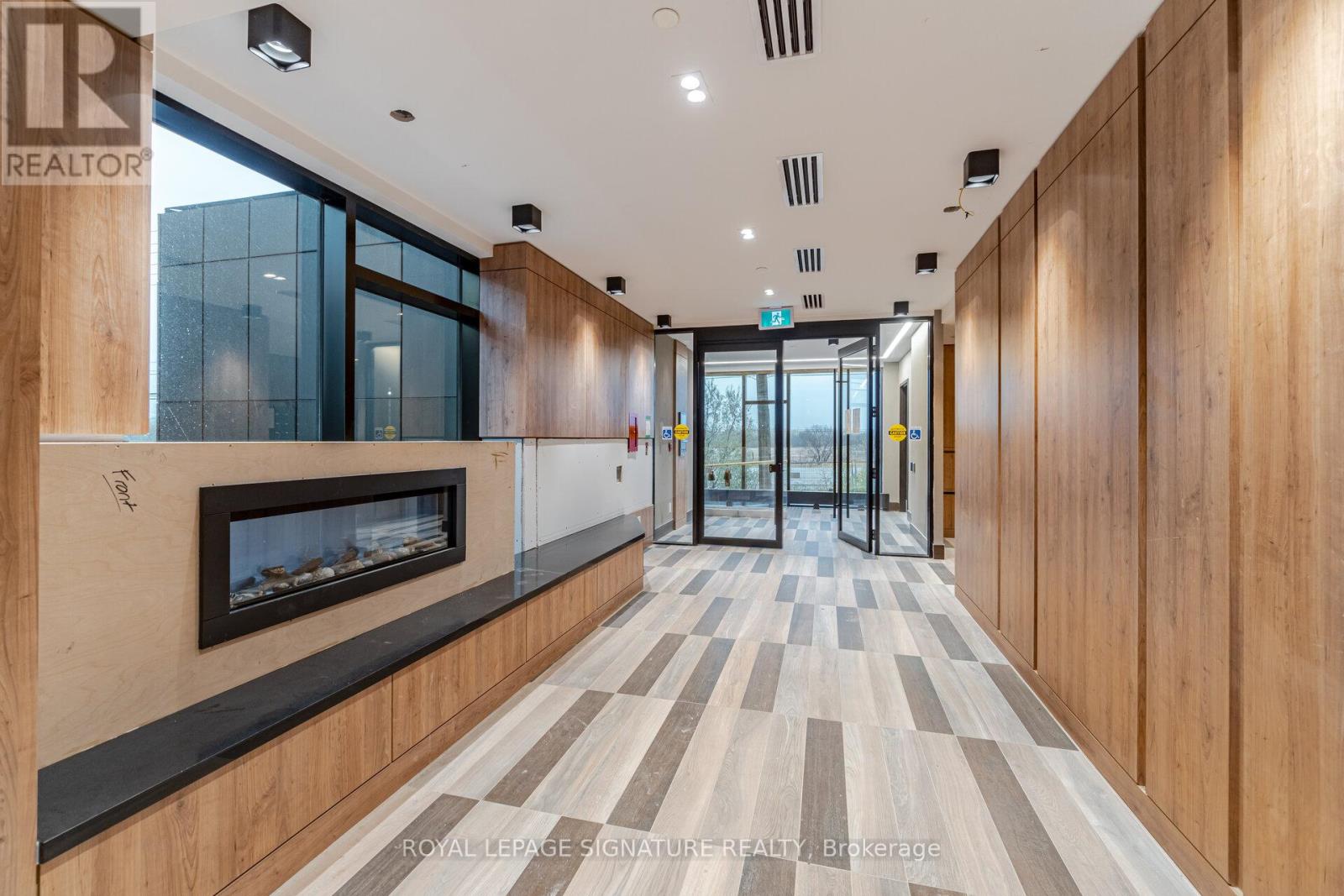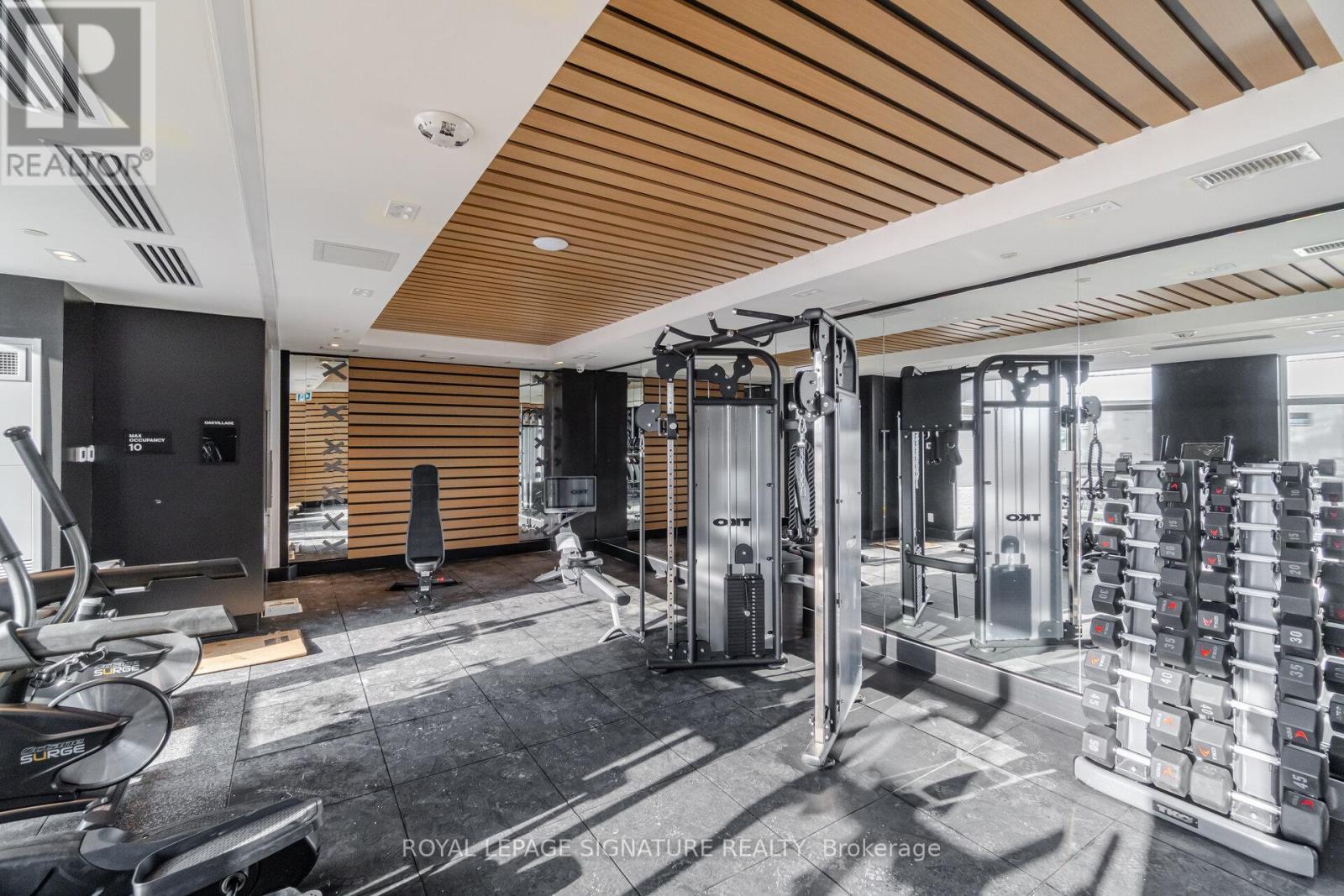801 - 345 Wheat Boom Drive Oakville, Ontario L6H 7X4
$548,000Maintenance, Common Area Maintenance, Insurance, Parking
$468.38 Monthly
Maintenance, Common Area Maintenance, Insurance, Parking
$468.38 MonthlyThis Stunning 1-Bedroom 1-Bathroom Condo In North Oakville Features An Open-Concept Layout, Soaring 9-Ft Ceilings, And An East-Facing Balcony With Breathtaking City Views. The Modern Kitchen Boasts Granite Countertops And Stainless Steel Appliances, While The Spacious Primary Bedroom Includes A Walk-In Closet With Built-In Storage. Enjoy Smart Living With Keyless Entry, Two-Way Video Calling, And The Smart one App, Allowing Seamless Control Of Lighting, Door Locks, Alarm, Thermostat, And More. Enhanced Security Includes License Plate Recognition For Garage Access, Secure Parcel Storage, And Building-Wide Cameras. Exceptional Luxury Amenities Feature A Fully Equipped Gym, A Rooftop Party Room With An Outdoor Terrace And BBQ Area, And An Elegant Lobby With Automated Parcel Storage. Ideally Located, This Condo Is Just Steps From Parks, Trails, Schools, Shopping, Restaurants, And Transit, With Easy Highway Access For A Hassle-Free Commute. Experience The Perfect Blend Of Modern Convenience And Peaceful Living In This Rare Oakville Gem, Complete With Parking! *NOTE -Select Photos Virtually Staged* (id:24801)
Property Details
| MLS® Number | W11958151 |
| Property Type | Single Family |
| Community Name | Rural Oakville |
| Community Features | Pet Restrictions |
| Features | Balcony, In Suite Laundry |
| Parking Space Total | 1 |
Building
| Bathroom Total | 1 |
| Bedrooms Above Ground | 1 |
| Bedrooms Total | 1 |
| Amenities | Exercise Centre, Party Room, Visitor Parking |
| Cooling Type | Central Air Conditioning |
| Exterior Finish | Concrete |
| Flooring Type | Laminate, Tile |
| Heating Fuel | Natural Gas |
| Heating Type | Forced Air |
| Size Interior | 600 - 699 Ft2 |
| Type | Apartment |
Parking
| Underground |
Land
| Acreage | No |
Rooms
| Level | Type | Length | Width | Dimensions |
|---|---|---|---|---|
| Main Level | Living Room | 3.86 m | 3.45 m | 3.86 m x 3.45 m |
| Main Level | Dining Room | 3.86 m | 3.45 m | 3.86 m x 3.45 m |
| Main Level | Kitchen | 3.45 m | 3.29 m | 3.45 m x 3.29 m |
| Main Level | Primary Bedroom | 3.46 m | 3 m | 3.46 m x 3 m |
| Main Level | Other | 1.85 m | 1.62 m | 1.85 m x 1.62 m |
| Main Level | Laundry Room | 1.35 m | 1.15 m | 1.35 m x 1.15 m |
https://www.realtor.ca/real-estate/27881918/801-345-wheat-boom-drive-oakville-rural-oakville
Contact Us
Contact us for more information
Thomas George Pobojewski
Broker
www.pobojewski.ca/
www.facebook.com/TomPobojewskiRoyalLePage/
www.youtube.com/channel/UCY6BZ5yhu8Dc72i9MYvf70g/
www.linkedin.com/in/thomas-pobojewski-ca-cpa-cbv-08b21450/
30 Eglinton Ave W Ste 7
Mississauga, Ontario L5R 3E7
(905) 568-2121
(905) 568-2588

























