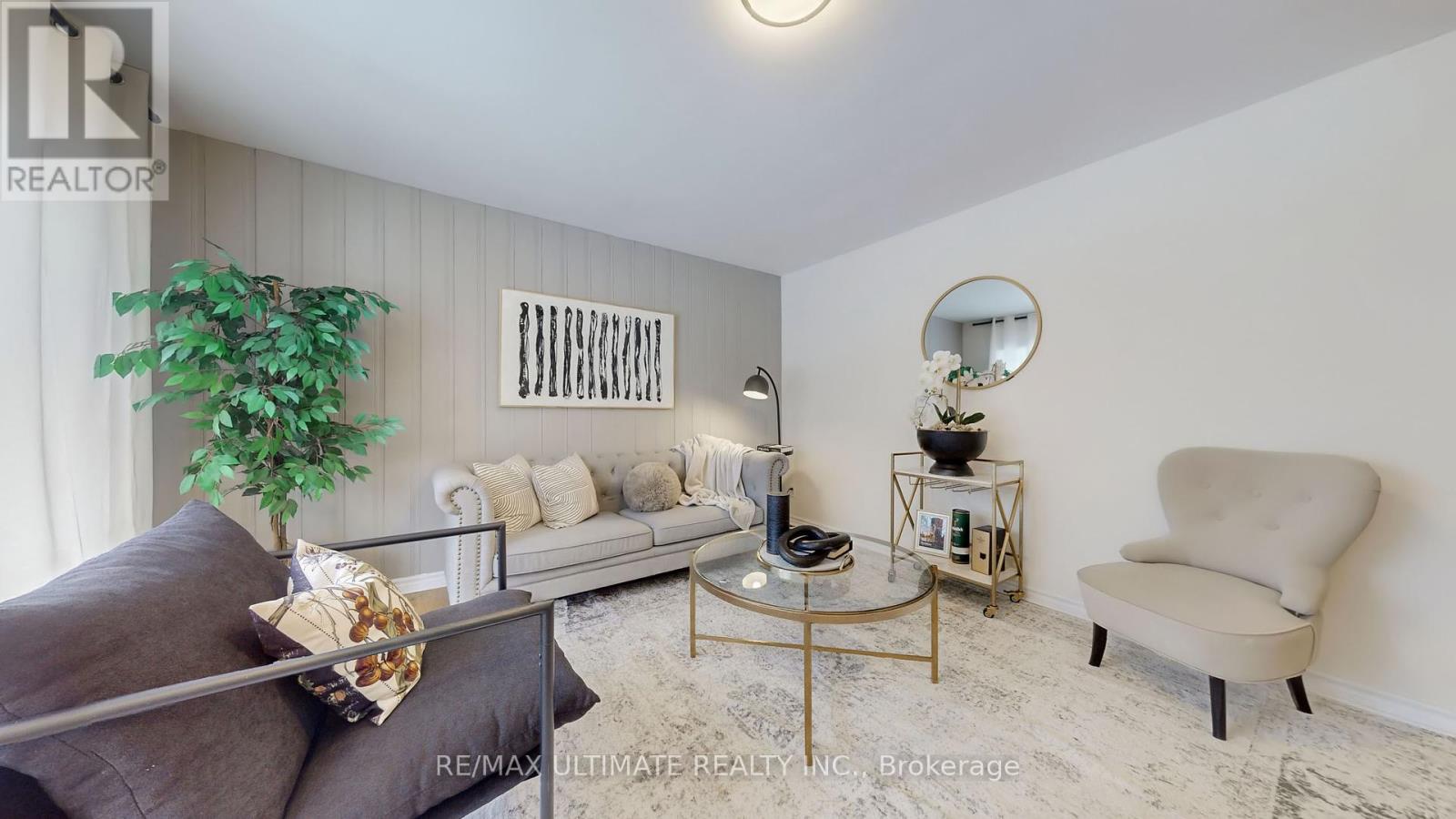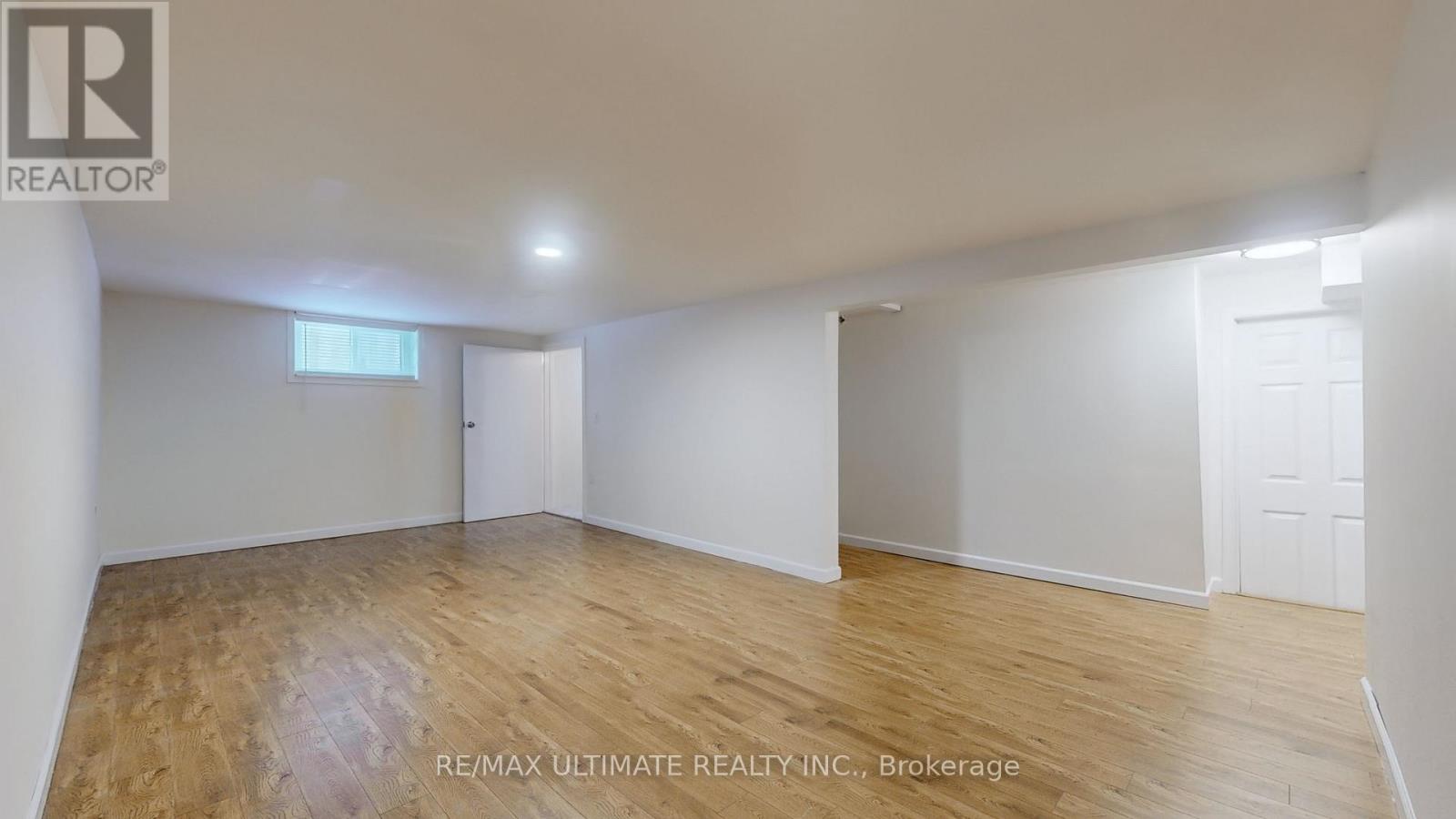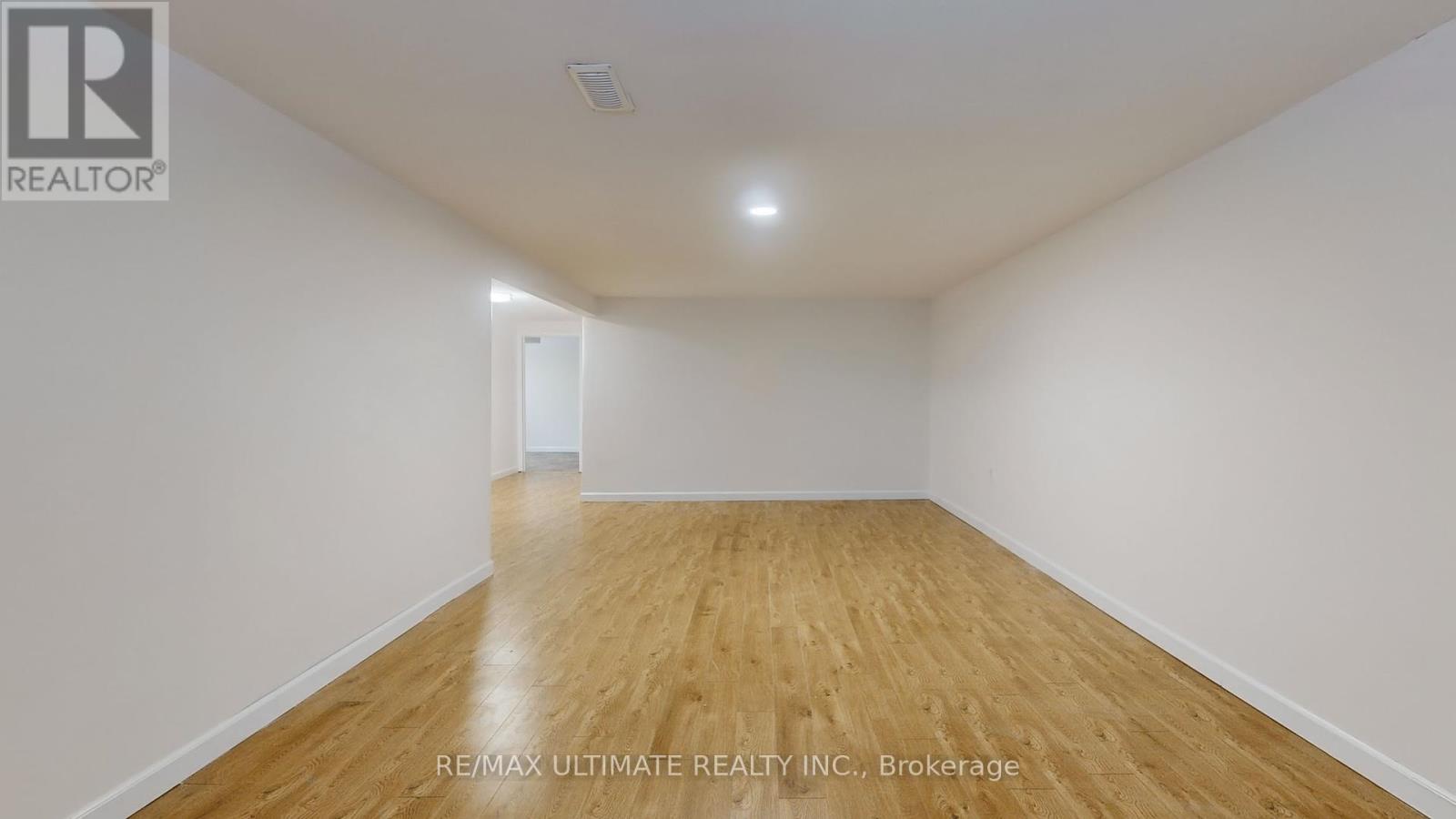24 Rexway Drive Halton Hills, Ontario L7G 1P8
$999,000
Charming 3 bedroom bungalow for sale ** Welcome to your dream home! This 3 bedroom bungalow combines classic charm perfect for cozy living, nestled in a peaceful neighborhood. Key features; Enjoy a open concept living area filled with natural light. Ideal for family gatherings or entertaining. Updated kitchen with stainless steel appliances and breakfast island. Comfortable bedrooms with closets and windows. Lower Level features laminate flooring throughout with a kitchen and bedroom with separate entrance, Potential income property live in or rent out.**Outdoor Oasis:** Step outside to a oversized backyard, perfect for barbecues, gardening, or simply relaxing in the sun. - **Convenient Location:** Located close to schools, parks, shopping centers, and public transport, this bungalow offers both tranquility and accessibility. Whether you're a first time buyer, a small family, or looking to downsize, this charming bungalow is a must-see. Don't miss your chance to make this lovely home yours! Schedule a viewing today! (id:24801)
Property Details
| MLS® Number | W11958194 |
| Property Type | Single Family |
| Community Name | Georgetown |
| Parking Space Total | 3 |
Building
| Bathroom Total | 2 |
| Bedrooms Above Ground | 3 |
| Bedrooms Below Ground | 1 |
| Bedrooms Total | 4 |
| Appliances | Refrigerator, Two Stoves, Window Coverings |
| Architectural Style | Bungalow |
| Basement Development | Finished |
| Basement Features | Walk Out |
| Basement Type | N/a (finished) |
| Construction Style Attachment | Detached |
| Cooling Type | Central Air Conditioning |
| Exterior Finish | Brick |
| Flooring Type | Laminate |
| Foundation Type | Unknown |
| Heating Fuel | Natural Gas |
| Heating Type | Forced Air |
| Stories Total | 1 |
| Size Interior | 1,100 - 1,500 Ft2 |
| Type | House |
| Utility Water | Municipal Water |
Parking
| No Garage |
Land
| Acreage | No |
| Sewer | Sanitary Sewer |
| Size Depth | 109 Ft |
| Size Frontage | 50 Ft |
| Size Irregular | 50 X 109 Ft |
| Size Total Text | 50 X 109 Ft|under 1/2 Acre |
Rooms
| Level | Type | Length | Width | Dimensions |
|---|---|---|---|---|
| Lower Level | Recreational, Games Room | 6.48 m | 3.4 m | 6.48 m x 3.4 m |
| Lower Level | Bedroom | 4.45 m | 3.4 m | 4.45 m x 3.4 m |
| Lower Level | Kitchen | 3.25 m | 4.01 m | 3.25 m x 4.01 m |
| Lower Level | Laundry Room | 5.97 m | 3.07 m | 5.97 m x 3.07 m |
| Main Level | Living Room | 4.79 m | 4.01 m | 4.79 m x 4.01 m |
| Main Level | Dining Room | 2.39 m | 3.2 m | 2.39 m x 3.2 m |
| Main Level | Kitchen | 2.34 m | 3.16 m | 2.34 m x 3.16 m |
| Main Level | Primary Bedroom | 2.97 m | 3.73 m | 2.97 m x 3.73 m |
| Main Level | Bedroom 3 | 2.77 m | 3.07 m | 2.77 m x 3.07 m |
https://www.realtor.ca/real-estate/27882154/24-rexway-drive-halton-hills-georgetown-georgetown
Contact Us
Contact us for more information
Gilbert Lopes
Salesperson
Soldbygil@gmail.com/
836 Dundas St West
Toronto, Ontario M6J 1V5
(416) 530-1080
(416) 530-4733
www.RemaxUltimate.com



























