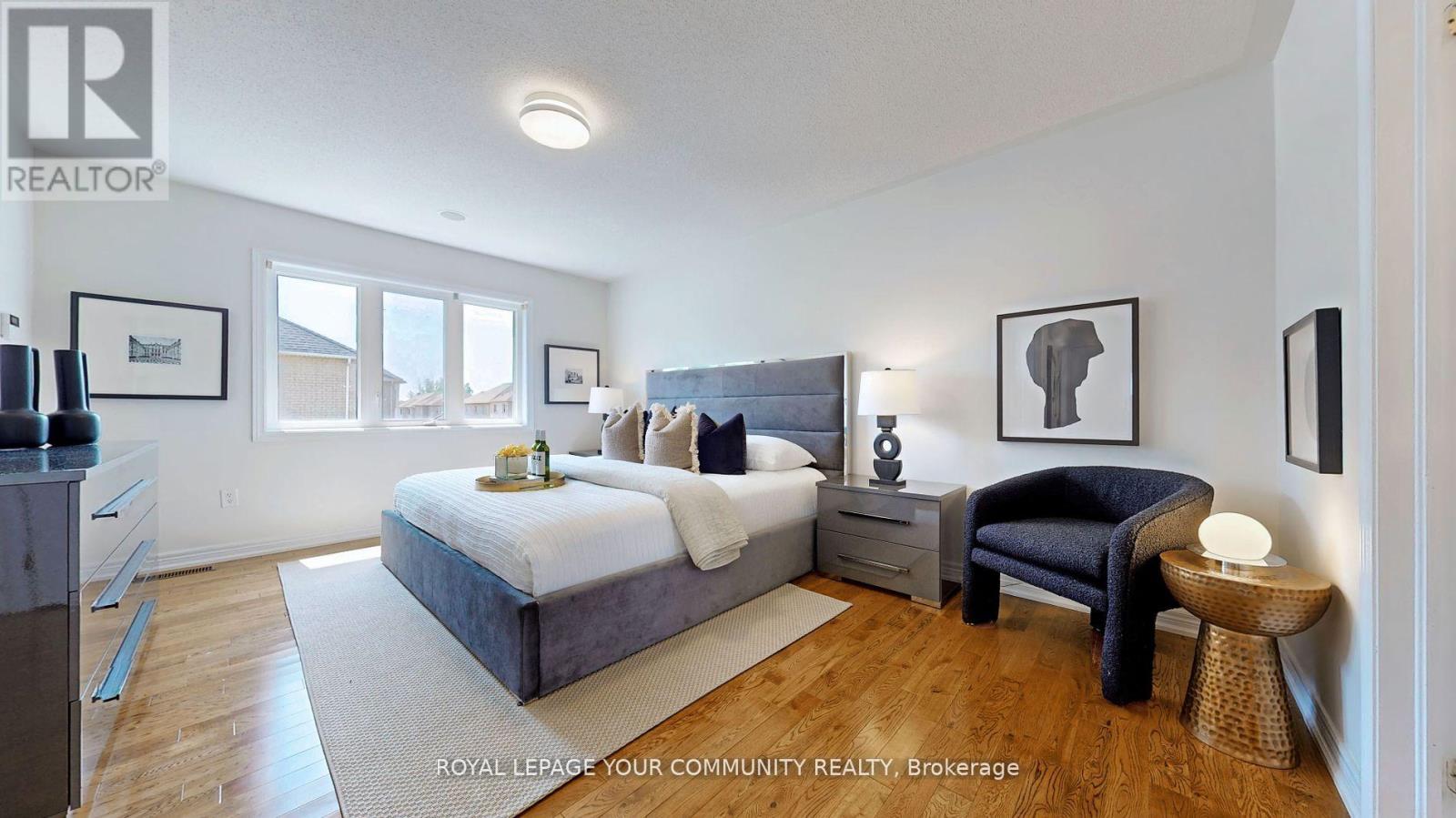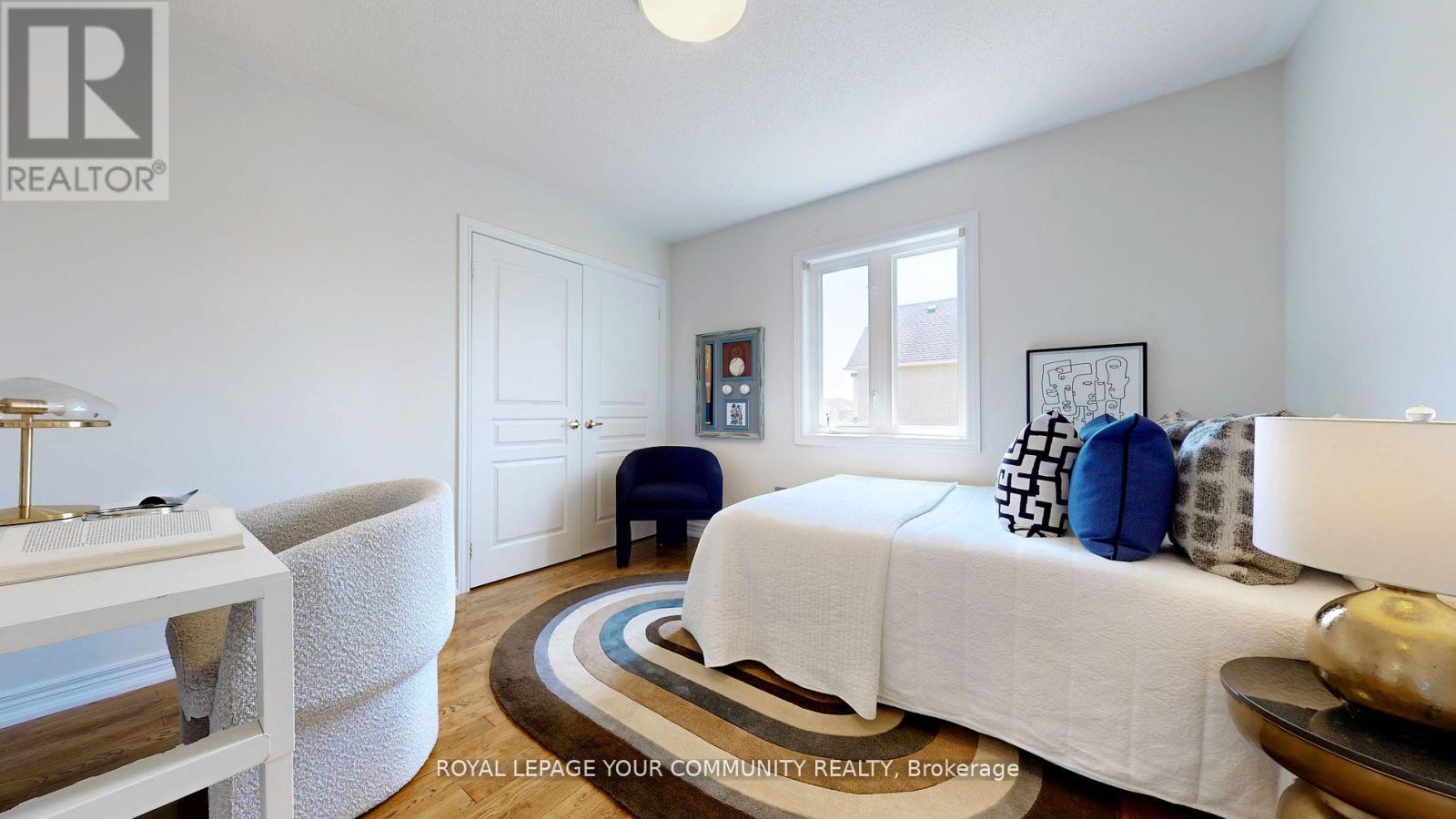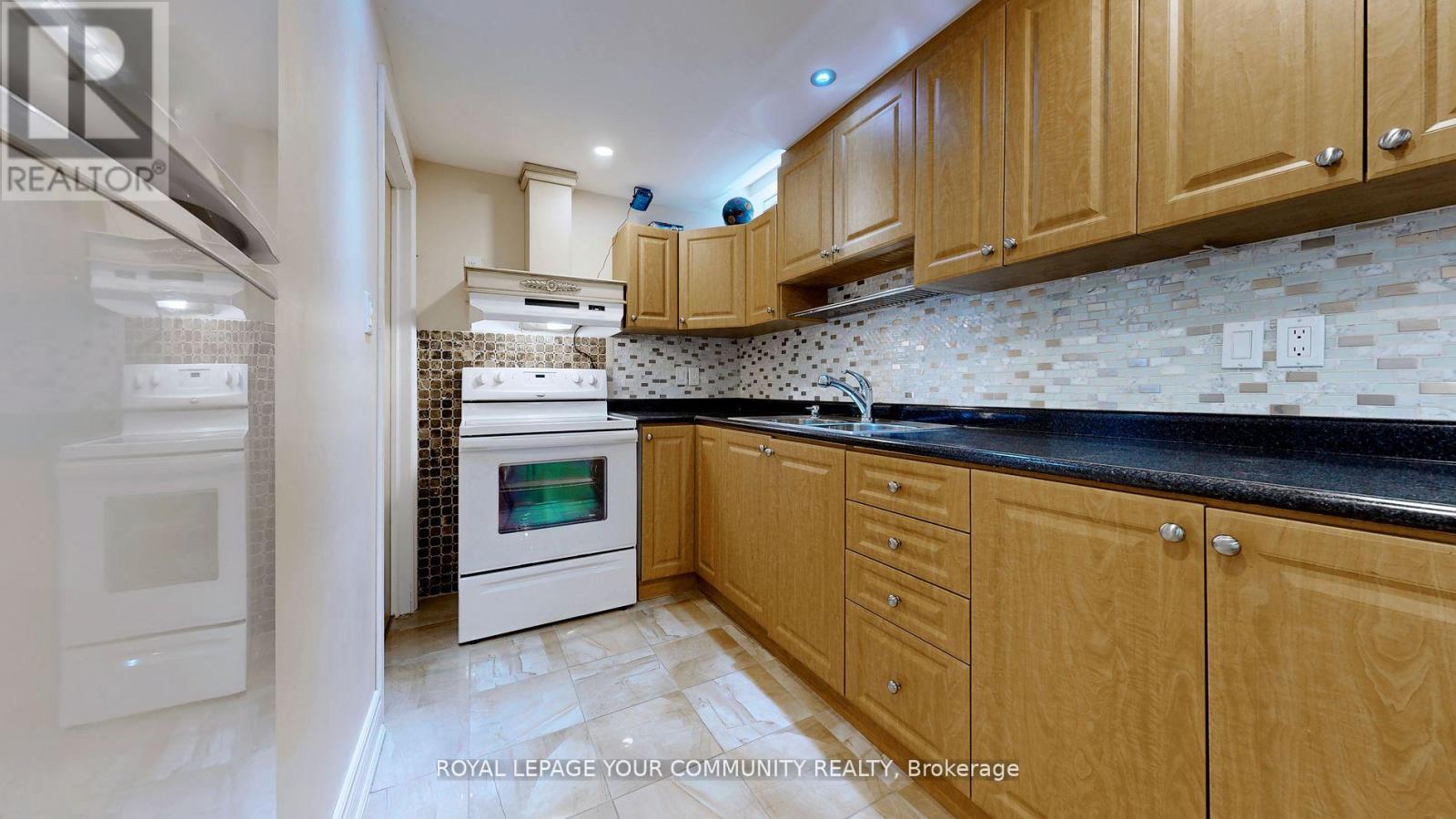1 Heathfield Avenue Markham, Ontario L6C 3C3
$1,888,000
Welcome to this stunning 4-bedroom detached home in Victoria Manor! Nestled in a prestigious neighborhood, this home features soaring 9ft ceilings, hardwood floors, and a spacious layout. The family-sized kitchen is perfect for everyday meals and entertaining, while the family room with a fireplace offers cozy relaxation with views of the beautifully landscaped backyard. The finished basement boasts a second kitchen, dry bar, and expansive rec room, ideal for guests or extra living space for more income. Prime location minutes from Hwy 404, top-rated schools, parks, and amenities! Don't miss this incredible opportunity! Additional features include a sprinkler system, surrounded camera system. interacted sound system, Central Vacuum, Tankless Hot water heater owned. (id:24801)
Property Details
| MLS® Number | N11958295 |
| Property Type | Single Family |
| Community Name | Victoria Manor-Jennings Gate |
| Amenities Near By | Park, Schools |
| Community Features | Community Centre |
| Parking Space Total | 4 |
Building
| Bathroom Total | 4 |
| Bedrooms Above Ground | 4 |
| Bedrooms Below Ground | 1 |
| Bedrooms Total | 5 |
| Appliances | Dishwasher, Dryer, Garage Door Opener, Range, Refrigerator, Stove, Washer |
| Basement Development | Finished |
| Basement Type | Full (finished) |
| Construction Style Attachment | Detached |
| Cooling Type | Central Air Conditioning |
| Exterior Finish | Brick |
| Fireplace Present | Yes |
| Flooring Type | Hardwood, Ceramic, Laminate |
| Foundation Type | Concrete |
| Half Bath Total | 1 |
| Heating Fuel | Natural Gas |
| Heating Type | Forced Air |
| Stories Total | 2 |
| Type | House |
| Utility Water | Municipal Water |
Parking
| Attached Garage |
Land
| Acreage | No |
| Fence Type | Fenced Yard |
| Land Amenities | Park, Schools |
| Sewer | Sanitary Sewer |
| Size Depth | 103 Ft ,4 In |
| Size Frontage | 45 Ft ,3 In |
| Size Irregular | 45.28 X 103.35 Ft |
| Size Total Text | 45.28 X 103.35 Ft |
Rooms
| Level | Type | Length | Width | Dimensions |
|---|---|---|---|---|
| Second Level | Primary Bedroom | Measurements not available | ||
| Second Level | Bedroom 2 | Measurements not available | ||
| Second Level | Bedroom 3 | Measurements not available | ||
| Second Level | Bedroom 4 | Measurements not available | ||
| Basement | Kitchen | Measurements not available | ||
| Basement | Recreational, Games Room | Measurements not available | ||
| Basement | Bedroom 5 | Measurements not available | ||
| Ground Level | Living Room | Measurements not available | ||
| Ground Level | Dining Room | Measurements not available | ||
| Ground Level | Family Room | Measurements not available | ||
| Ground Level | Kitchen | Measurements not available | ||
| Ground Level | Eating Area | Measurements not available |
Contact Us
Contact us for more information
Mina Nourikhalichi
Broker
(416) 882-5419
www.minanouri.com/
www.facebook.com/Mina385
www.linkedin.com/in/mina-nourikhalichi-7ab2908/
8854 Yonge Street
Richmond Hill, Ontario L4C 0T4
(905) 731-2000
(905) 886-7556

































