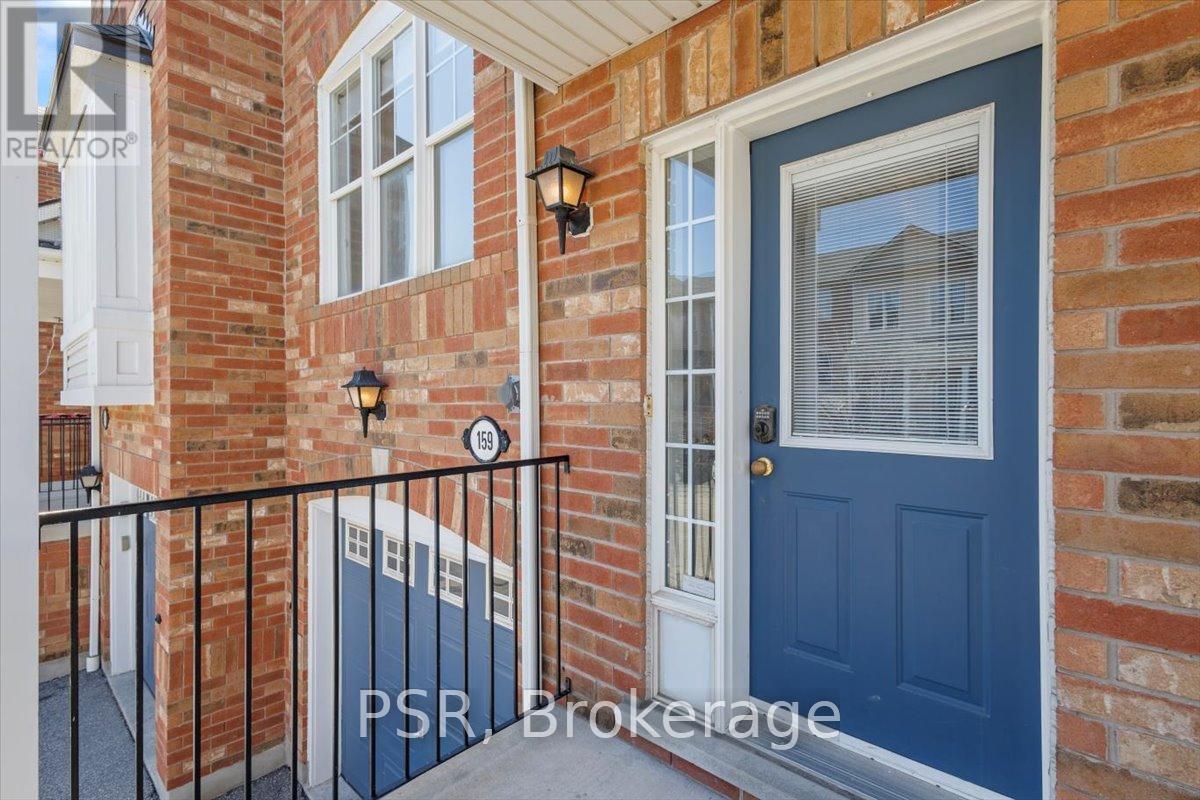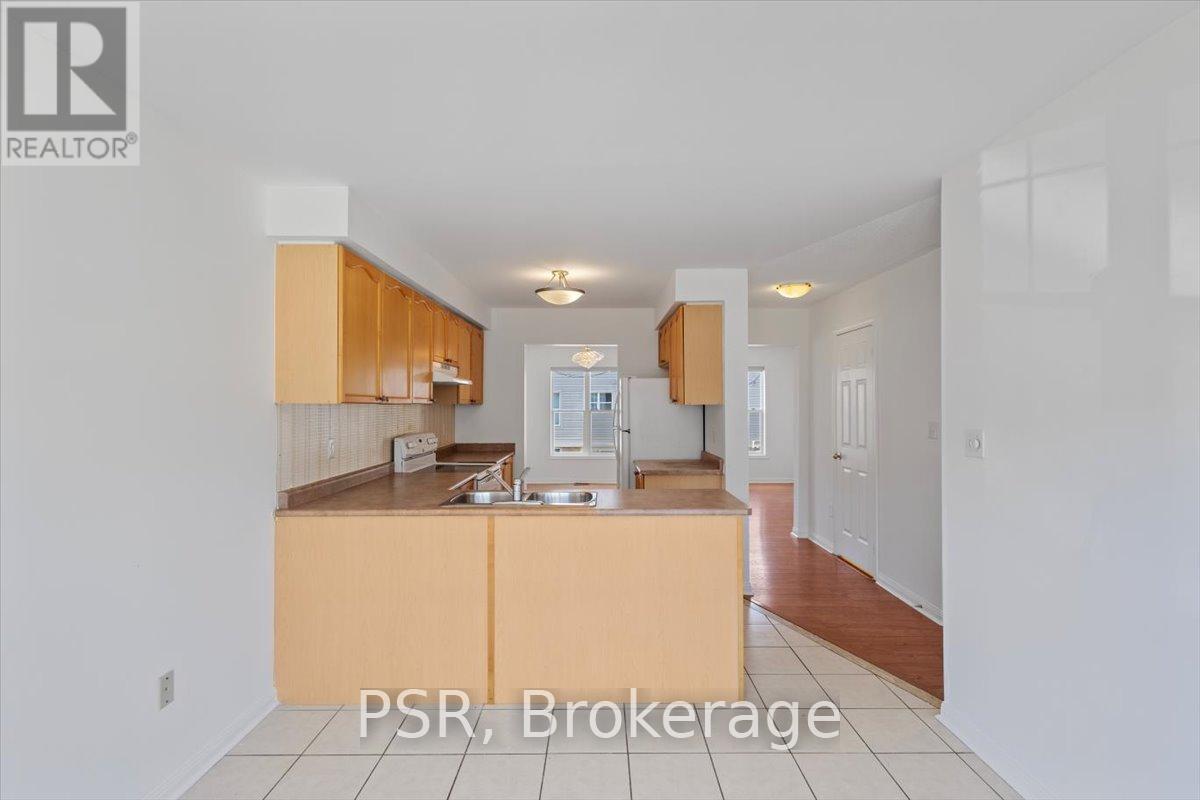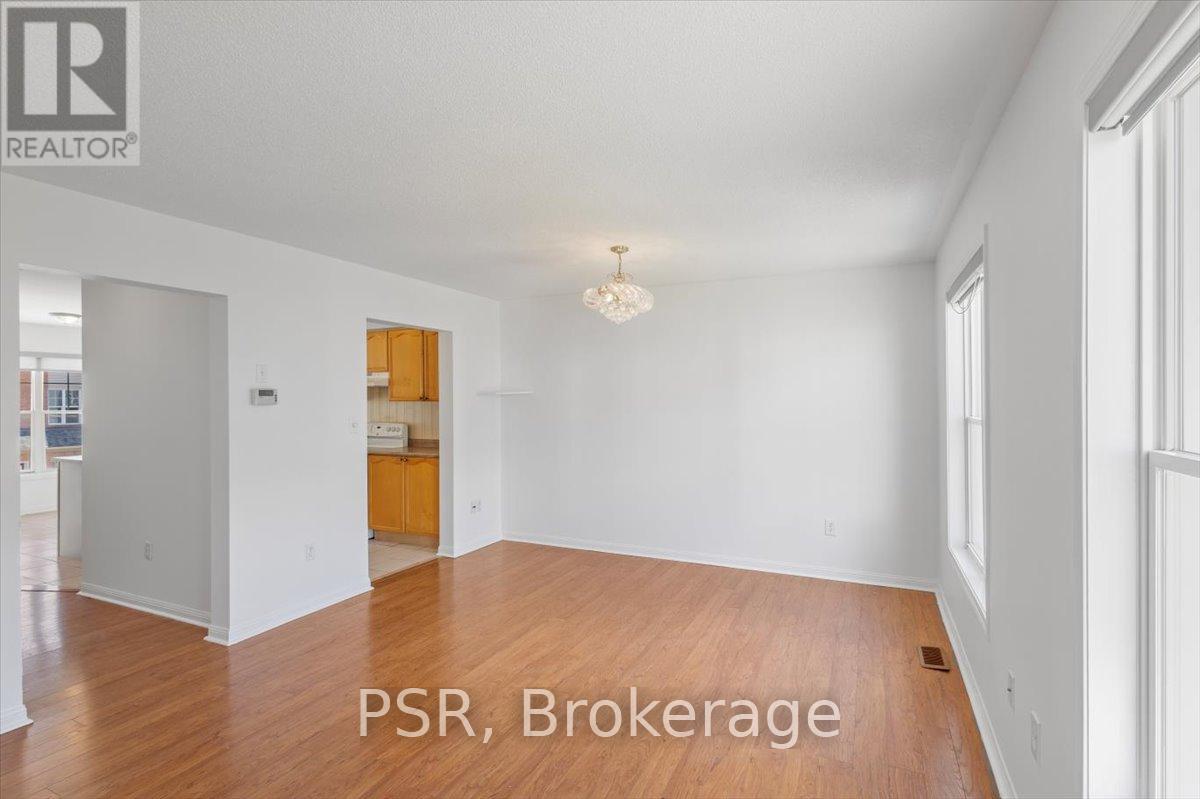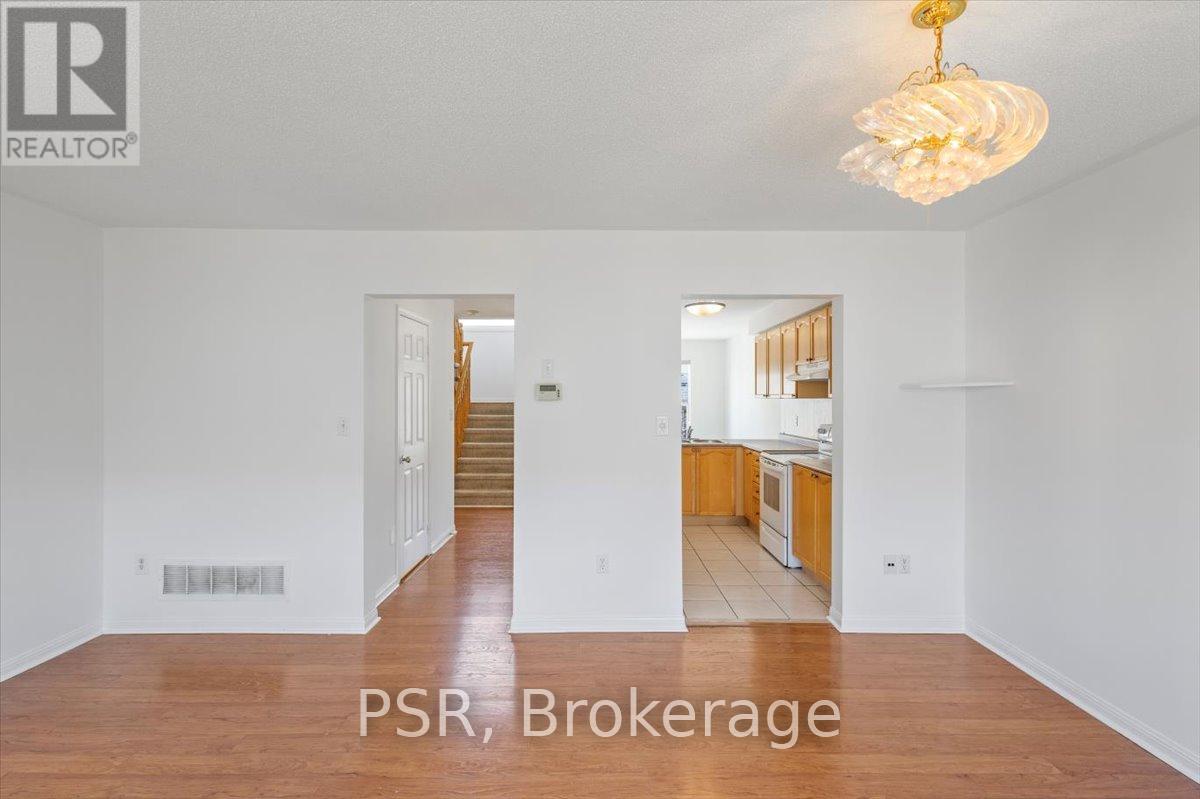159 - 5980 Whiteborn Avenue Mississauga, Ontario L5V 2Y2
$3,600 Monthly
Stunning townhouse in the heart of Mississauga! Lots of natural light throughout with a huge spacious living room with a full size dining area, gorgeous oversized window on the staircase, full sized primary bedroom with a walk-in closet and ensuite bathroom, two additional sunlit bedrooms with full closets, finished basement with ensuite laundry and a walkout to the massive backyard with a private patio area. Steps away from multiple parks, schools, shops, restaurants, and entertainment! (id:24801)
Property Details
| MLS® Number | W11958406 |
| Property Type | Single Family |
| Community Name | East Credit |
| Community Features | Pet Restrictions |
| Parking Space Total | 1 |
Building
| Bathroom Total | 3 |
| Bedrooms Above Ground | 3 |
| Bedrooms Total | 3 |
| Appliances | Dishwasher, Dryer, Microwave, Refrigerator, Stove, Washer, Window Coverings |
| Basement Development | Finished |
| Basement Features | Walk Out |
| Basement Type | N/a (finished) |
| Cooling Type | Central Air Conditioning |
| Exterior Finish | Brick |
| Half Bath Total | 2 |
| Heating Fuel | Natural Gas |
| Heating Type | Forced Air |
| Stories Total | 2 |
| Size Interior | 1,600 - 1,799 Ft2 |
| Type | Row / Townhouse |
Parking
| Attached Garage |
Land
| Acreage | No |
Rooms
| Level | Type | Length | Width | Dimensions |
|---|---|---|---|---|
| Second Level | Primary Bedroom | 4 m | 3.2 m | 4 m x 3.2 m |
| Second Level | Bedroom | 3.8 m | 2.63 m | 3.8 m x 2.63 m |
| Second Level | Bedroom | 3.1 m | 2.6 m | 3.1 m x 2.6 m |
| Basement | Recreational, Games Room | 7.5 m | 3.34 m | 7.5 m x 3.34 m |
| Main Level | Kitchen | 3.4 m | 2.9 m | 3.4 m x 2.9 m |
| Main Level | Living Room | 5.4 m | 4.1 m | 5.4 m x 4.1 m |
Contact Us
Contact us for more information
Quinn Kimiko Tsuji
Salesperson
www.athomewith.ca
625 King Street West
Toronto, Ontario M5V 1M5
(416) 360-0688
(416) 360-0687
Michael Dang
Salesperson
625 King Street West
Toronto, Ontario M5V 1M5
(416) 360-0688
(416) 360-0687




























