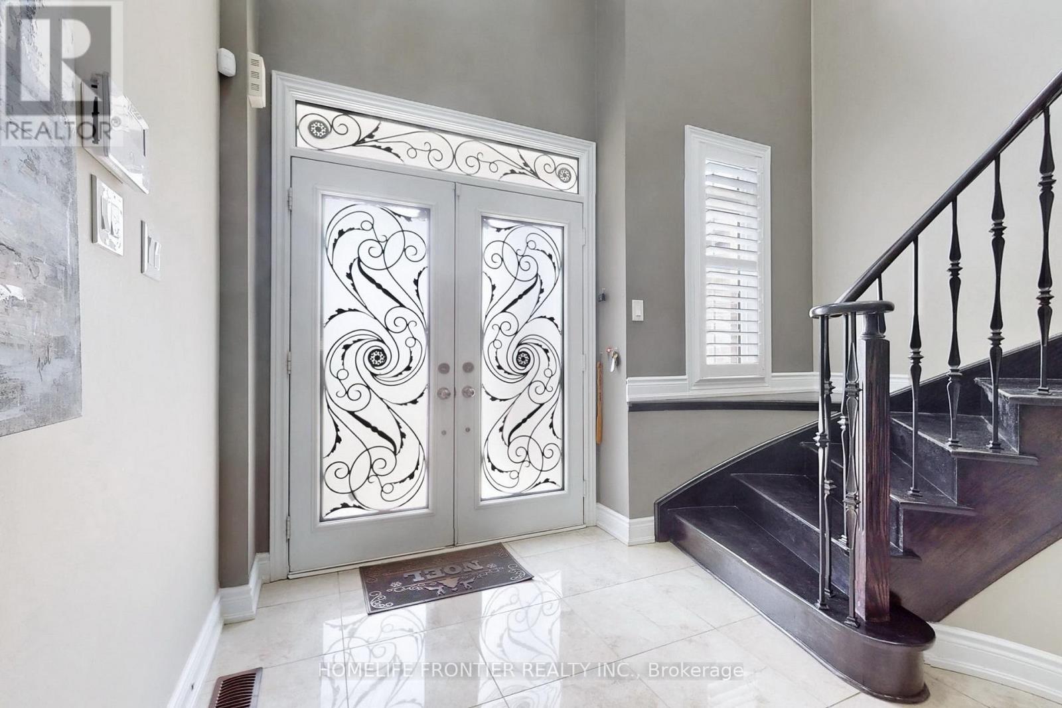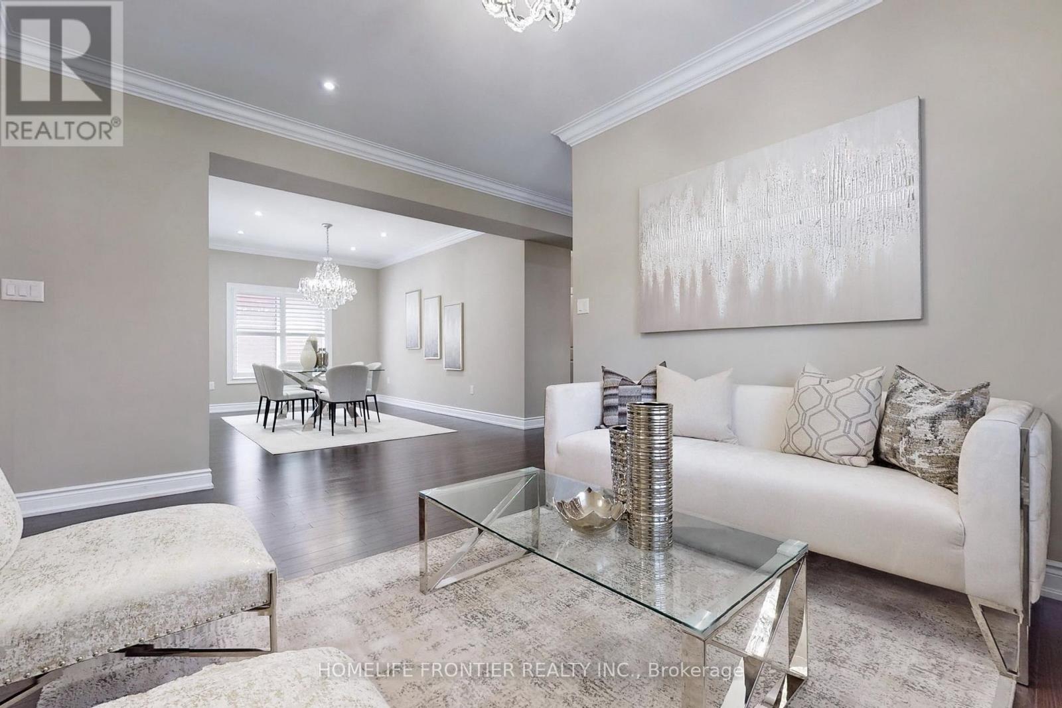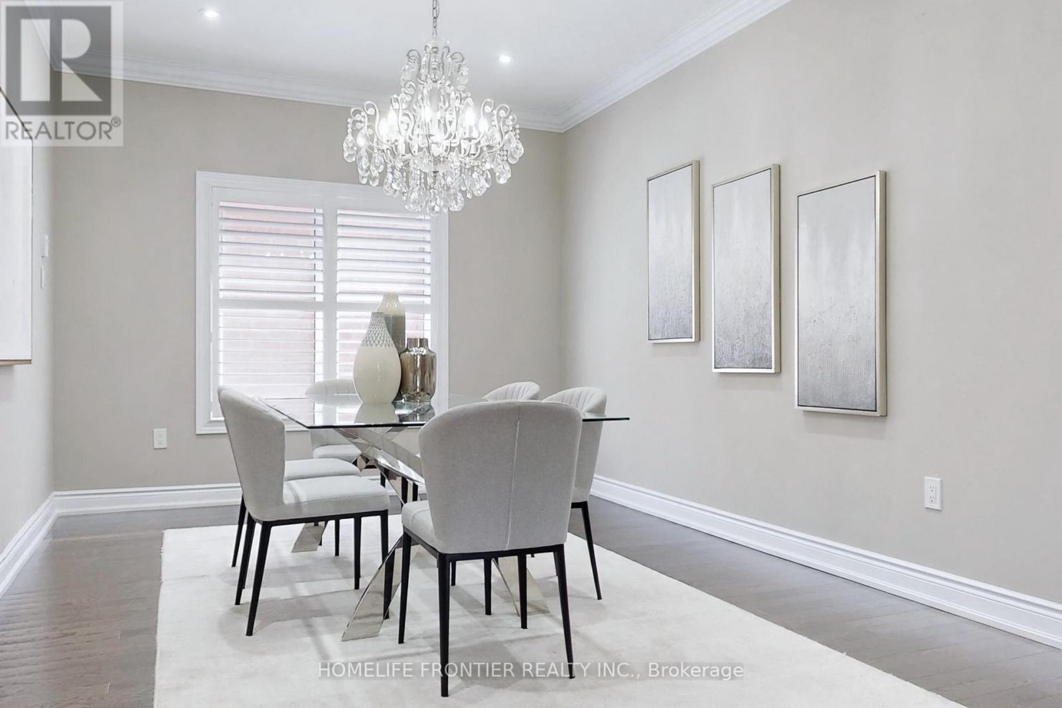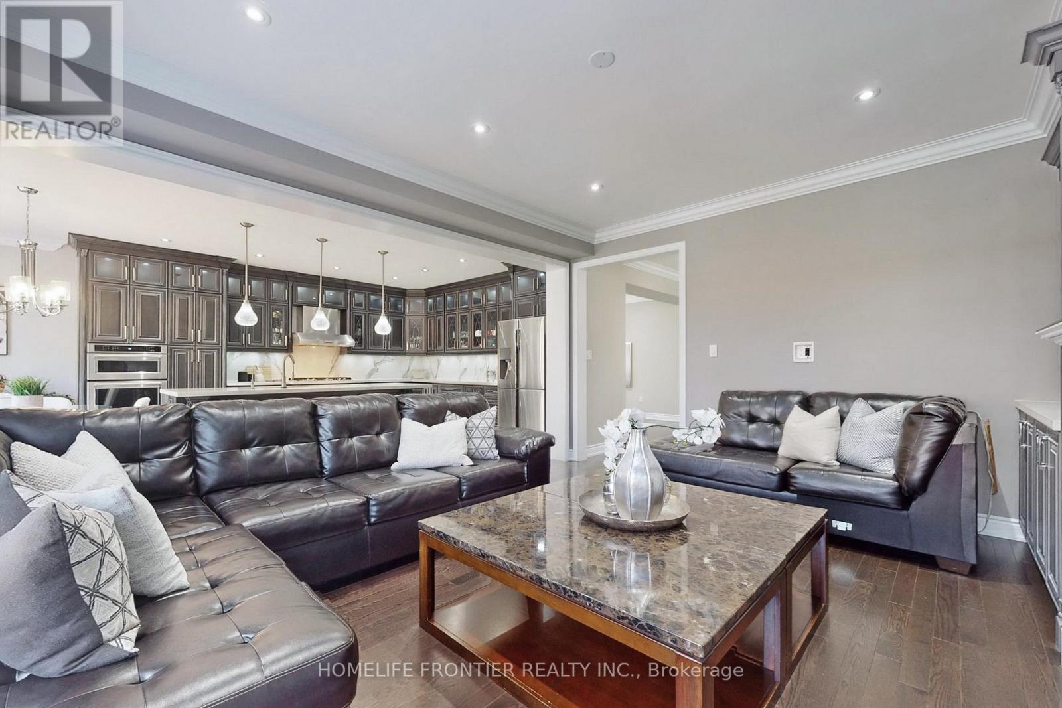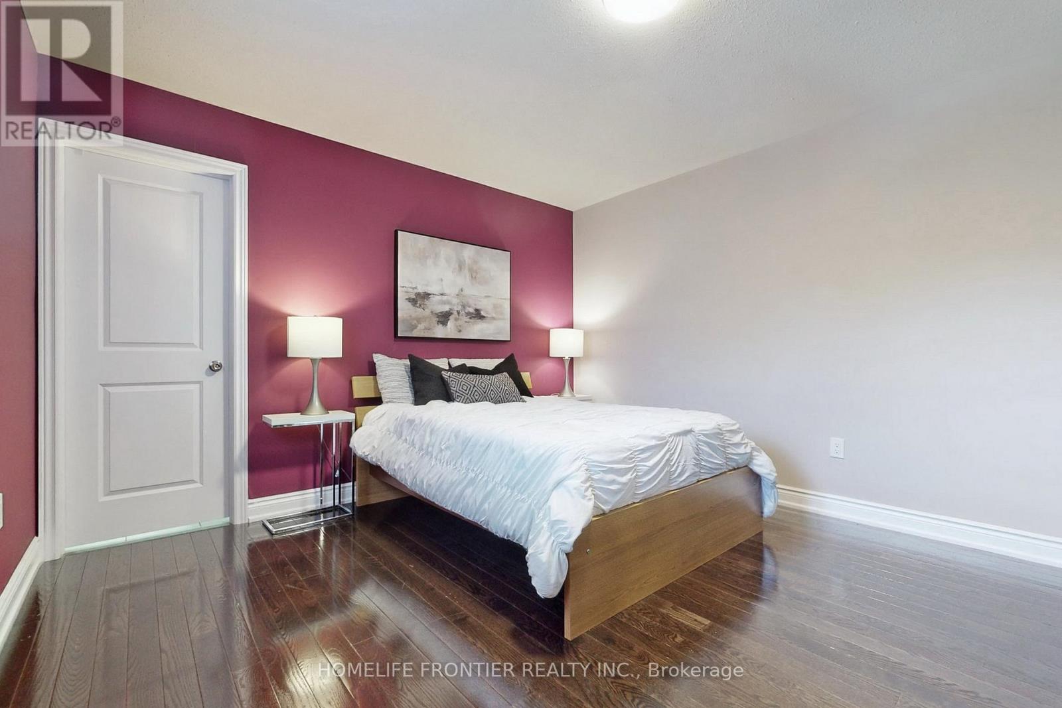24 Manor Glen Crescent East Gwillimbury, Ontario L0G 1M0
4 Bedroom
4 Bathroom
3,000 - 3,500 ft2
Fireplace
Central Air Conditioning
Forced Air
$1,399,000
Absolutely Stunning Approx 3400 Sqft Luxurious House. Rare Pie Shape Lot With Huge Backyard & Tons of Upgrades!!! Custom Kitchen With Tall Glass Cabinetry And Quartz Countertop, Built In Oven, Smooth Ceiling, Crystal Chandelier And Iron Pickets. Custom Wall Mounted Shelves & Drawers In All Bedroom Closets, Family Room and Office Room including The Garage! Hardwood Floor Throughout. (id:24801)
Property Details
| MLS® Number | N11958495 |
| Property Type | Single Family |
| Community Name | Mt Albert |
| Amenities Near By | Park, Schools |
| Parking Space Total | 6 |
Building
| Bathroom Total | 4 |
| Bedrooms Above Ground | 4 |
| Bedrooms Total | 4 |
| Appliances | Central Vacuum, Cooktop, Dishwasher, Dryer, Oven, Range, Refrigerator, Washer, Window Coverings |
| Basement Development | Unfinished |
| Basement Type | Full (unfinished) |
| Construction Style Attachment | Detached |
| Cooling Type | Central Air Conditioning |
| Exterior Finish | Brick |
| Fireplace Present | Yes |
| Flooring Type | Porcelain Tile, Hardwood, Marble |
| Foundation Type | Concrete |
| Half Bath Total | 1 |
| Heating Fuel | Natural Gas |
| Heating Type | Forced Air |
| Stories Total | 2 |
| Size Interior | 3,000 - 3,500 Ft2 |
| Type | House |
| Utility Water | Municipal Water |
Parking
| Attached Garage |
Land
| Acreage | No |
| Fence Type | Fenced Yard |
| Land Amenities | Park, Schools |
| Sewer | Sanitary Sewer |
| Size Depth | 144 Ft ,1 In |
| Size Frontage | 39 Ft ,7 In |
| Size Irregular | 39.6 X 144.1 Ft |
| Size Total Text | 39.6 X 144.1 Ft |
Rooms
| Level | Type | Length | Width | Dimensions |
|---|---|---|---|---|
| Second Level | Primary Bedroom | 5.49 m | 8.26 m | 5.49 m x 8.26 m |
| Second Level | Bedroom 2 | 3.73 m | 4.45 m | 3.73 m x 4.45 m |
| Second Level | Bedroom 3 | 3.84 m | 4.29 m | 3.84 m x 4.29 m |
| Second Level | Bedroom 4 | 3.63 m | 4.45 m | 3.63 m x 4.45 m |
| Flat | Foyer | 2.74 m | 2.51 m | 2.74 m x 2.51 m |
| Flat | Dining Room | 4.65 m | 3.45 m | 4.65 m x 3.45 m |
| Flat | Living Room | 4.22 m | 3.48 m | 4.22 m x 3.48 m |
| Flat | Office | 2.77 m | 3.07 m | 2.77 m x 3.07 m |
| Flat | Family Room | 4.65 m | 5.05 m | 4.65 m x 5.05 m |
| Flat | Kitchen | 4.8 m | 7.52 m | 4.8 m x 7.52 m |
Contact Us
Contact us for more information
Pete Lim
Broker
Homelife Frontier Realty Inc.
7620 Yonge Street Unit 400
Thornhill, Ontario L4J 1V9
7620 Yonge Street Unit 400
Thornhill, Ontario L4J 1V9
(416) 218-8800
(416) 218-8807
Andy H. Hyun
Broker
Homelife Frontier Realty Inc.
7620 Yonge Street Unit 400
Thornhill, Ontario L4J 1V9
7620 Yonge Street Unit 400
Thornhill, Ontario L4J 1V9
(416) 218-8800
(416) 218-8807




