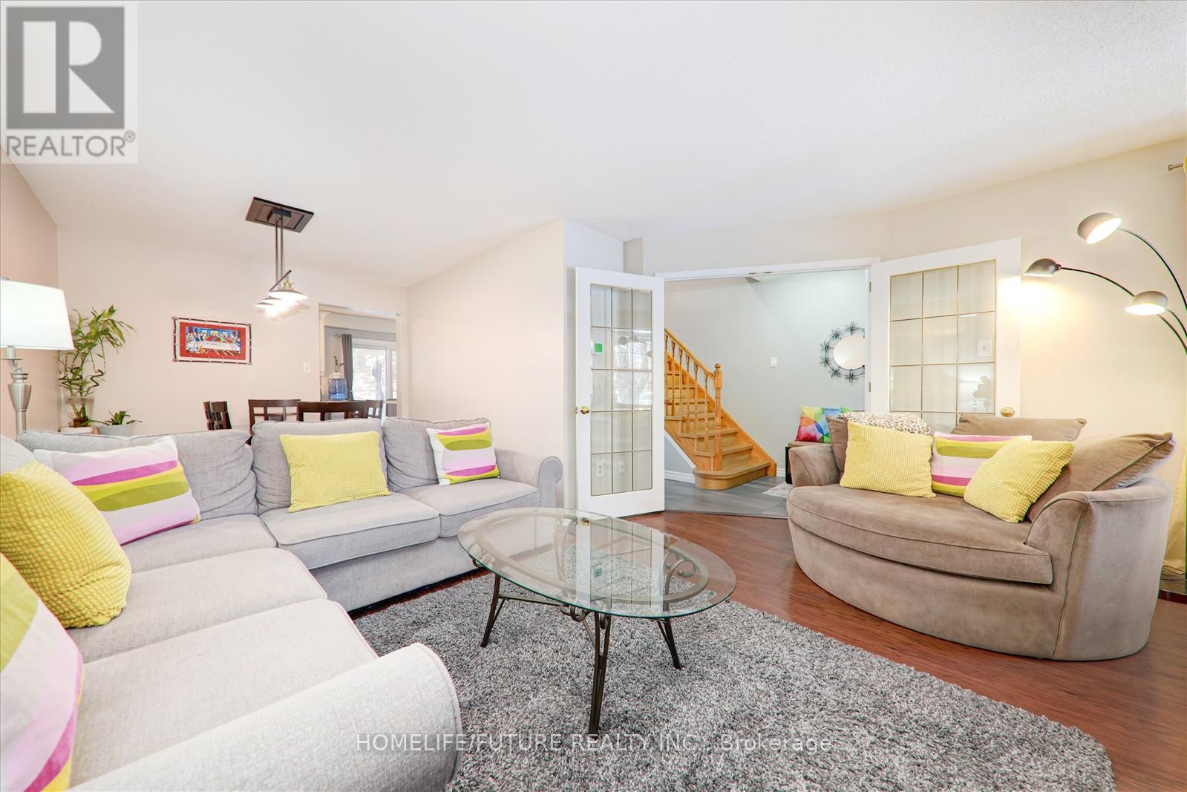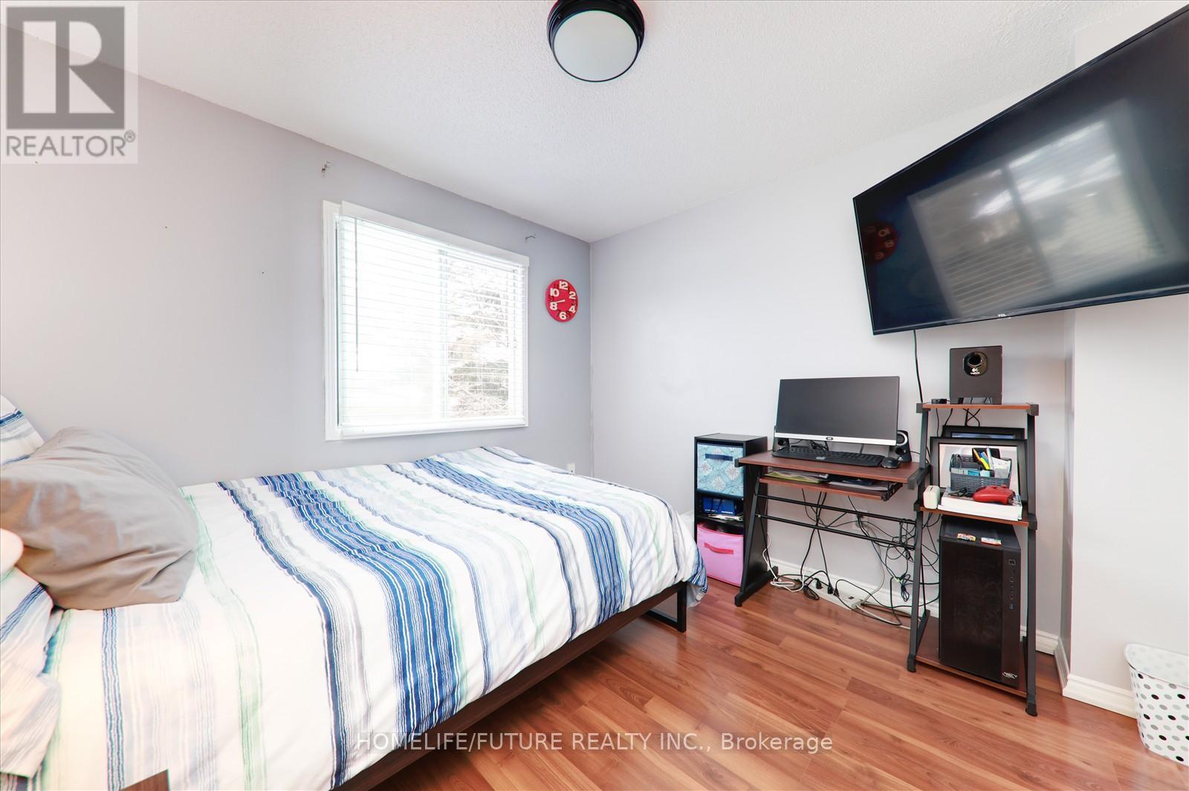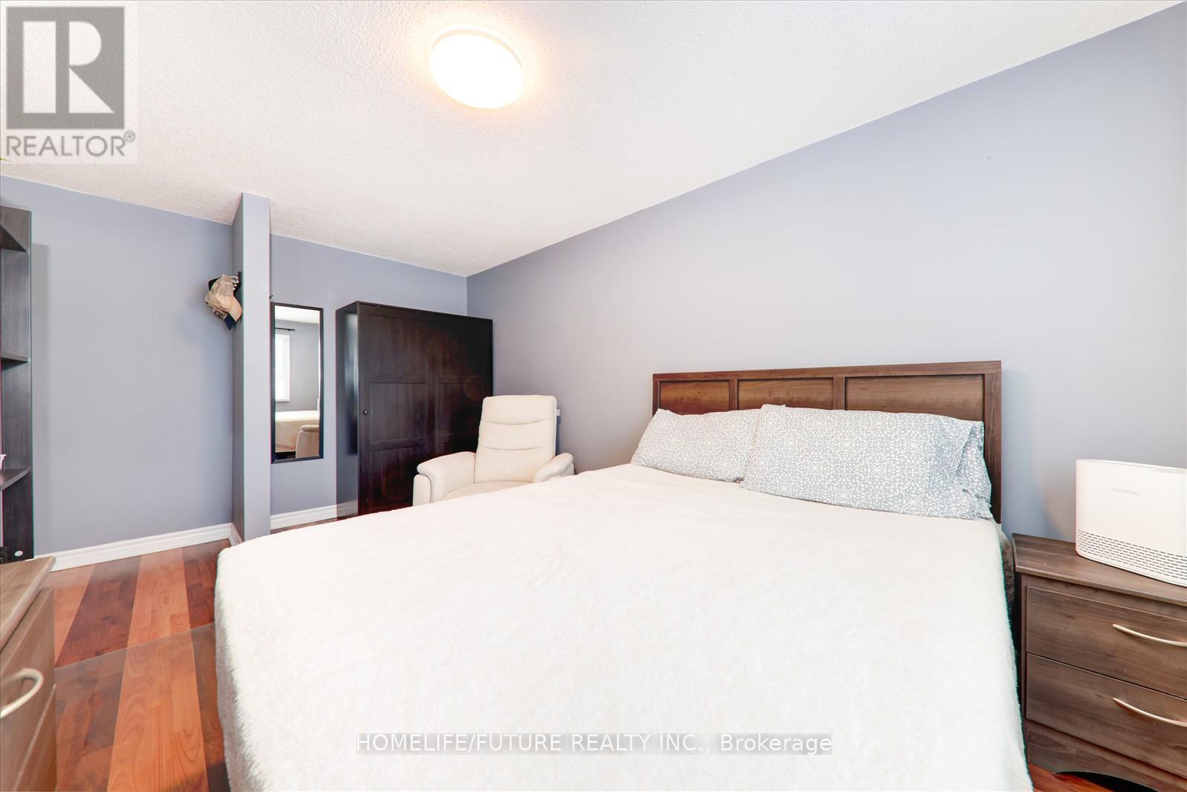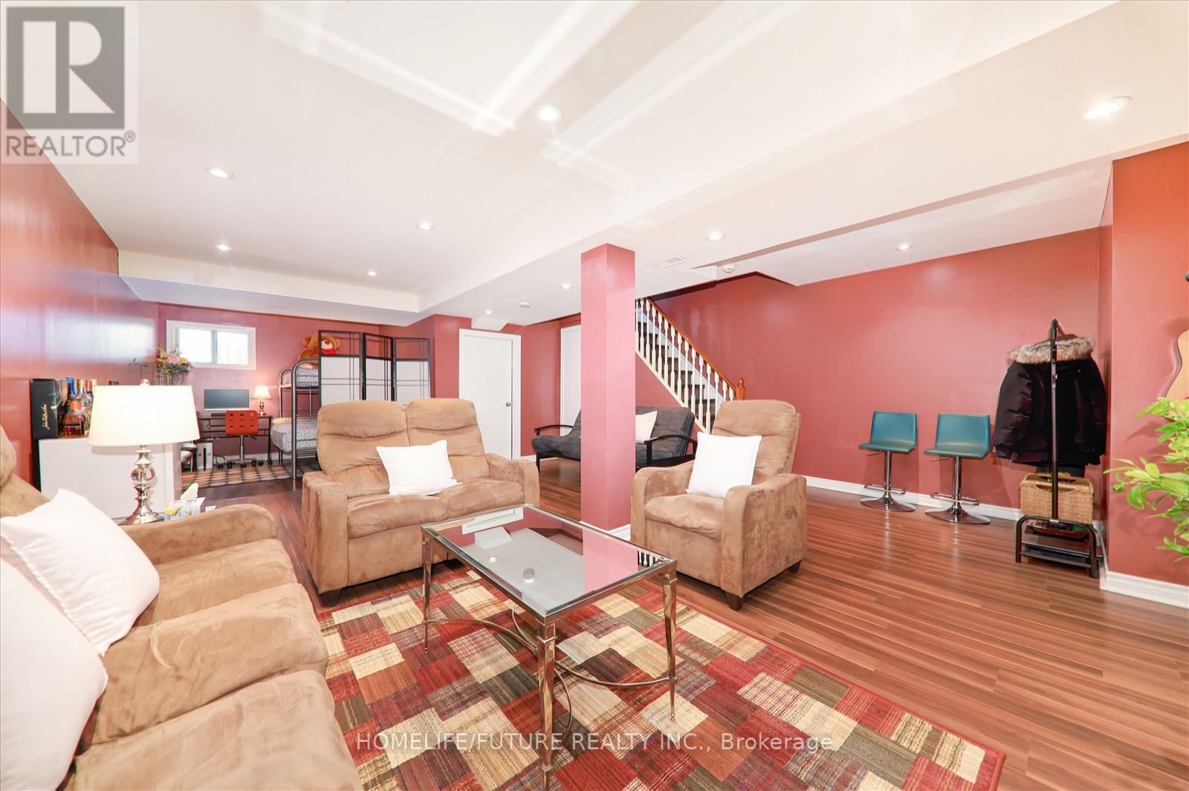407 Butler Court Aurora, Ontario L4G 6G8
4 Bedroom
2 Bathroom
1,200 - 1,399 ft2
Fireplace
Central Air Conditioning
Forced Air
$880,000Maintenance, Common Area Maintenance, Parking
$560.43 Monthly
Maintenance, Common Area Maintenance, Parking
$560.43 MonthlyFully Renovated 3 Bedroom Townhome At High Demanding Tara Hill Community. Upgraded Custom Kitchen, fully renovated Wash Rooms, Pot Lights. Lots Of Natural Lights.Newer furnace and A/C (id:24801)
Property Details
| MLS® Number | N11958526 |
| Property Type | Single Family |
| Neigbourhood | McKenzie Marsh |
| Community Name | Aurora Village |
| Community Features | Pet Restrictions |
| Parking Space Total | 2 |
Building
| Bathroom Total | 2 |
| Bedrooms Above Ground | 3 |
| Bedrooms Below Ground | 1 |
| Bedrooms Total | 4 |
| Amenities | Visitor Parking |
| Appliances | Dishwasher, Dryer, Refrigerator, Stove, Washer |
| Basement Development | Finished |
| Basement Type | N/a (finished) |
| Cooling Type | Central Air Conditioning |
| Exterior Finish | Brick |
| Fireplace Present | Yes |
| Flooring Type | Laminate, Tile, Hardwood |
| Half Bath Total | 1 |
| Heating Fuel | Natural Gas |
| Heating Type | Forced Air |
| Stories Total | 2 |
| Size Interior | 1,200 - 1,399 Ft2 |
| Type | Row / Townhouse |
Parking
| Attached Garage |
Land
| Acreage | No |
Rooms
| Level | Type | Length | Width | Dimensions |
|---|---|---|---|---|
| Second Level | Primary Bedroom | 5.84 m | 4.44 m | 5.84 m x 4.44 m |
| Second Level | Bedroom 2 | 3.96 m | 2.77 m | 3.96 m x 2.77 m |
| Second Level | Bedroom 3 | 2.93 m | 2.89 m | 2.93 m x 2.89 m |
| Basement | Recreational, Games Room | 6.25 m | 5.71 m | 6.25 m x 5.71 m |
| Main Level | Living Room | 4.57 m | 3.99 m | 4.57 m x 3.99 m |
| Main Level | Dining Room | 3.2 m | 2.8 m | 3.2 m x 2.8 m |
| Main Level | Eating Area | 3.23 m | 2.78 m | 3.23 m x 2.78 m |
| Main Level | Kitchen | 2.78 m | 2.66 m | 2.78 m x 2.66 m |
https://www.realtor.ca/real-estate/27882683/407-butler-court-aurora-aurora-village-aurora-village
Contact Us
Contact us for more information
Manogaran Subramaniam
Broker
(416) 843-0646
www.manohomes.com/
manohomes/
Homelife/future Realty Inc.
7 Eastvale Drive Unit 205
Markham, Ontario L3S 4N8
7 Eastvale Drive Unit 205
Markham, Ontario L3S 4N8
(905) 201-9977
(905) 201-9229







































