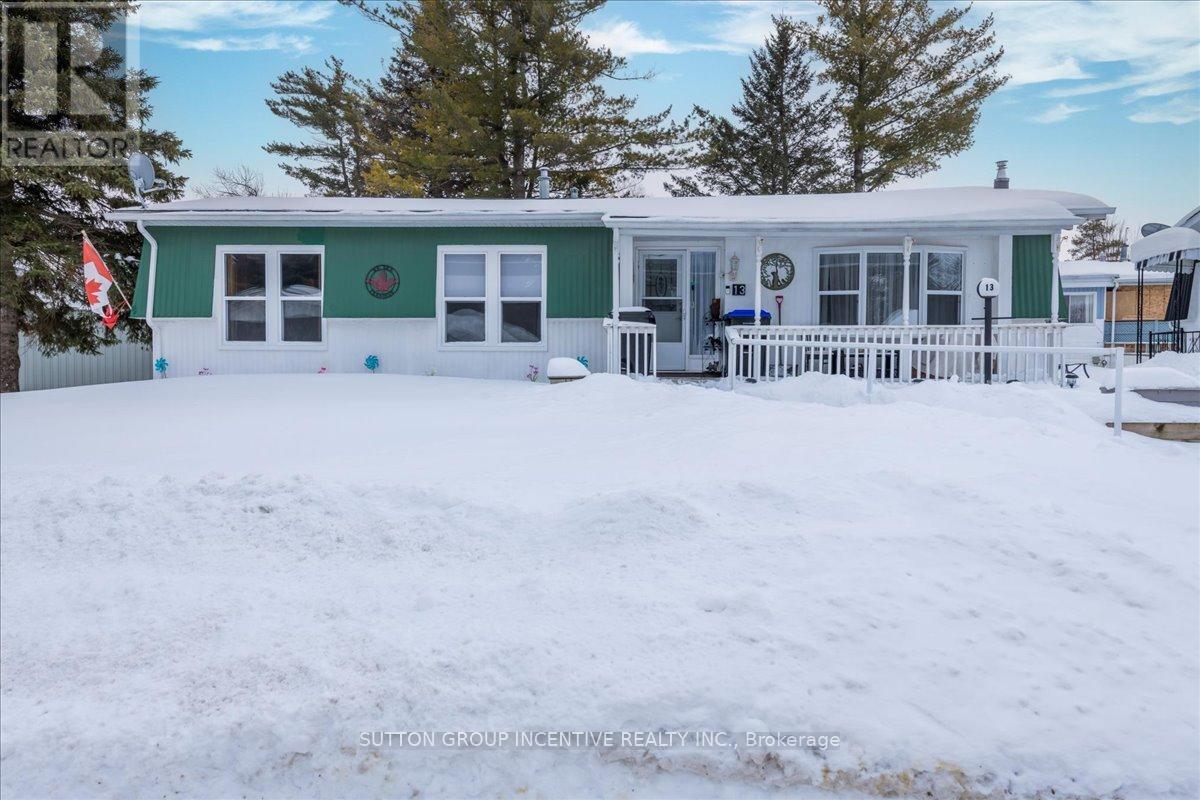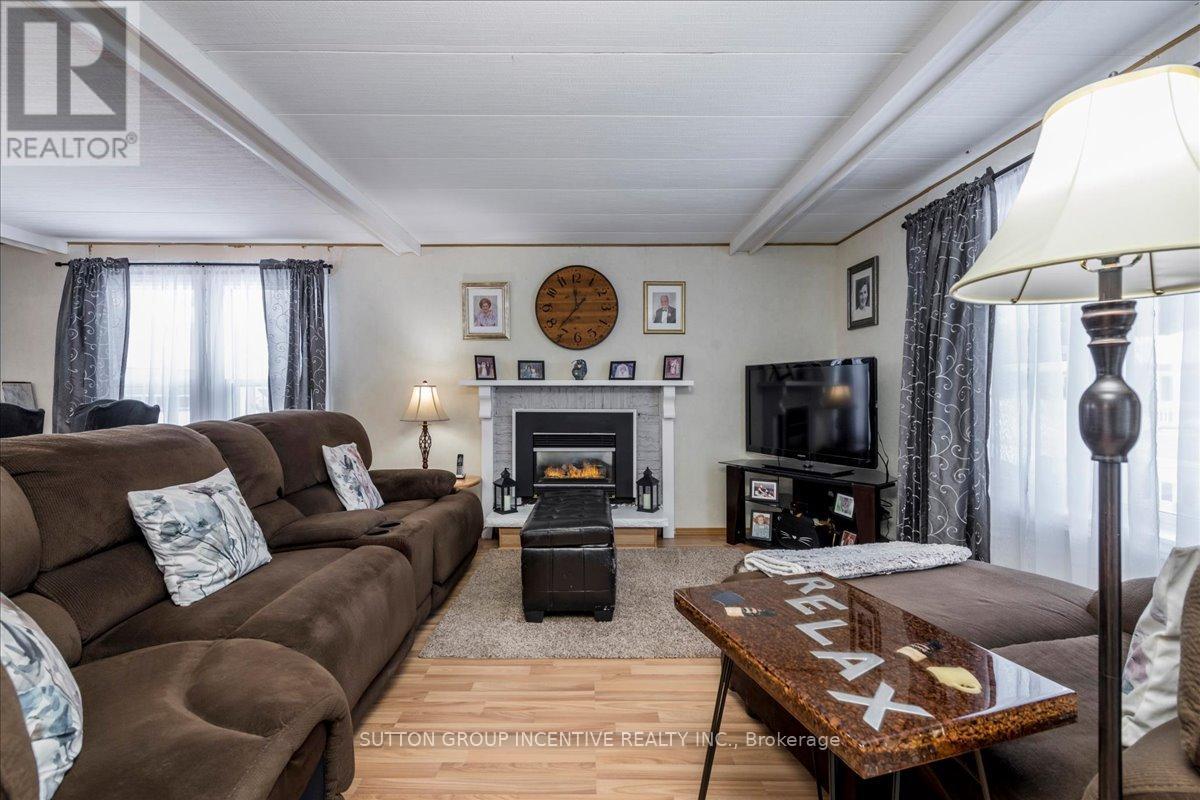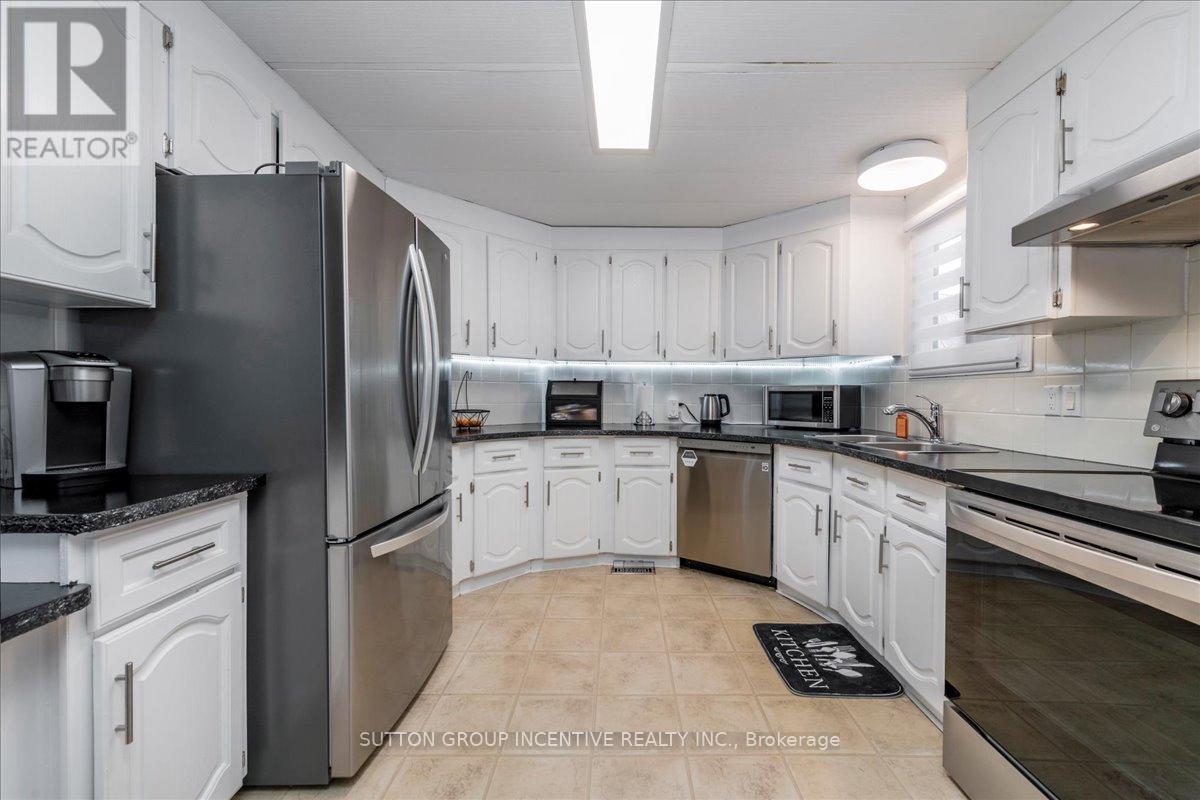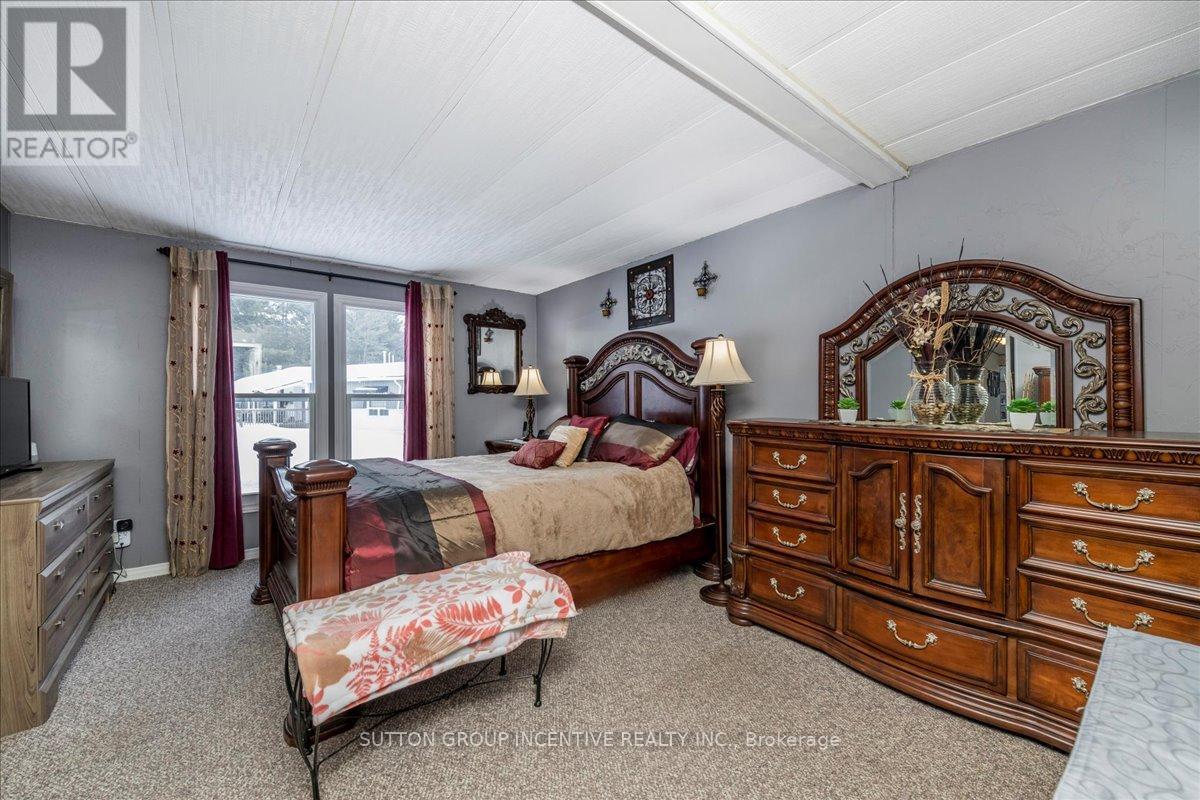13 Sunset Drive Innisfil, Ontario L9S 1M2
$340,000
Retire in Comfort in this Lovely Monaco 1 model located in the North Park of the Community of Sandycove Acres. So many upgrades have been done over the last two years : New thermal windows 2023, Custom epoxy kitchen counter top 2023, under cabinet lighting, kitchen cupboards updated with paint and handles, All new stainless steel appliances with a remaining 4 year warranty, fridge even has an ice maker and oven has Wifi, new blinds and drapes 2023, New kitchen faucet , new dual shower head in primary bathroom. Family room, primary bedroom and bathroom all freshly painted along with doors being painted and new handles added. New furnace, Air conditioner and Hot water tank all replaced in 2023 and under contract of 193.00 per month. Come and enjoy the busy lifestyle of the community with 3 rec halls, 2 salt water heated pools, lots of clubs like, darts, billiards, line dancing, and many more. Dances and Meet & Greet , TGIF get togethers. Lots of fun or sit and relax at home in a very quiet neighborhood, the choices are yours. New Fees 855.00 New Taxes 185.18 (id:24801)
Property Details
| MLS® Number | N11958554 |
| Property Type | Single Family |
| Community Name | Rural Innisfil |
| Amenities Near By | Park |
| Community Features | Community Centre |
| Equipment Type | Water Heater - Gas |
| Features | Dry |
| Parking Space Total | 2 |
| Pool Features | Salt Water Pool |
| Pool Type | Inground Pool |
| Rental Equipment Type | Water Heater - Gas |
| Structure | Shed |
Building
| Bathroom Total | 2 |
| Bedrooms Above Ground | 2 |
| Bedrooms Total | 2 |
| Amenities | Fireplace(s) |
| Appliances | Water Heater, Dishwasher, Microwave, Refrigerator, Stove, Window Coverings |
| Architectural Style | Bungalow |
| Construction Style Attachment | Detached |
| Cooling Type | Central Air Conditioning |
| Exterior Finish | Aluminum Siding |
| Fireplace Present | Yes |
| Fireplace Total | 1 |
| Foundation Type | Wood/piers |
| Heating Fuel | Natural Gas |
| Heating Type | Forced Air |
| Stories Total | 1 |
| Size Interior | 1,100 - 1,500 Ft2 |
| Type | House |
| Utility Water | Community Water System |
Land
| Acreage | No |
| Land Amenities | Park |
| Sewer | Sanitary Sewer |
| Size Total Text | Under 1/2 Acre |
| Surface Water | Lake/pond |
| Zoning Description | Residential |
Rooms
| Level | Type | Length | Width | Dimensions |
|---|---|---|---|---|
| Main Level | Living Room | 6.58 m | 3.32 m | 6.58 m x 3.32 m |
| Main Level | Dining Room | 4.75 m | 3.35 m | 4.75 m x 3.35 m |
| Main Level | Kitchen | 3.1 m | 3.5 m | 3.1 m x 3.5 m |
| Main Level | Family Room | 5.48 m | 3.65 m | 5.48 m x 3.65 m |
| Main Level | Bedroom | 2.4 m | 3.62 m | 2.4 m x 3.62 m |
| Main Level | Bathroom | Measurements not available | ||
| Main Level | Primary Bedroom | 3.53 m | 4.57 m | 3.53 m x 4.57 m |
| Main Level | Bathroom | Measurements not available |
Utilities
| Cable | Available |
| Sewer | Installed |
https://www.realtor.ca/real-estate/27882821/13-sunset-drive-innisfil-rural-innisfil
Contact Us
Contact us for more information
Beverlee Caspar
Salesperson
241 Minet's Point Road, 100153
Barrie, Ontario L4N 4C4
(705) 739-1300



























