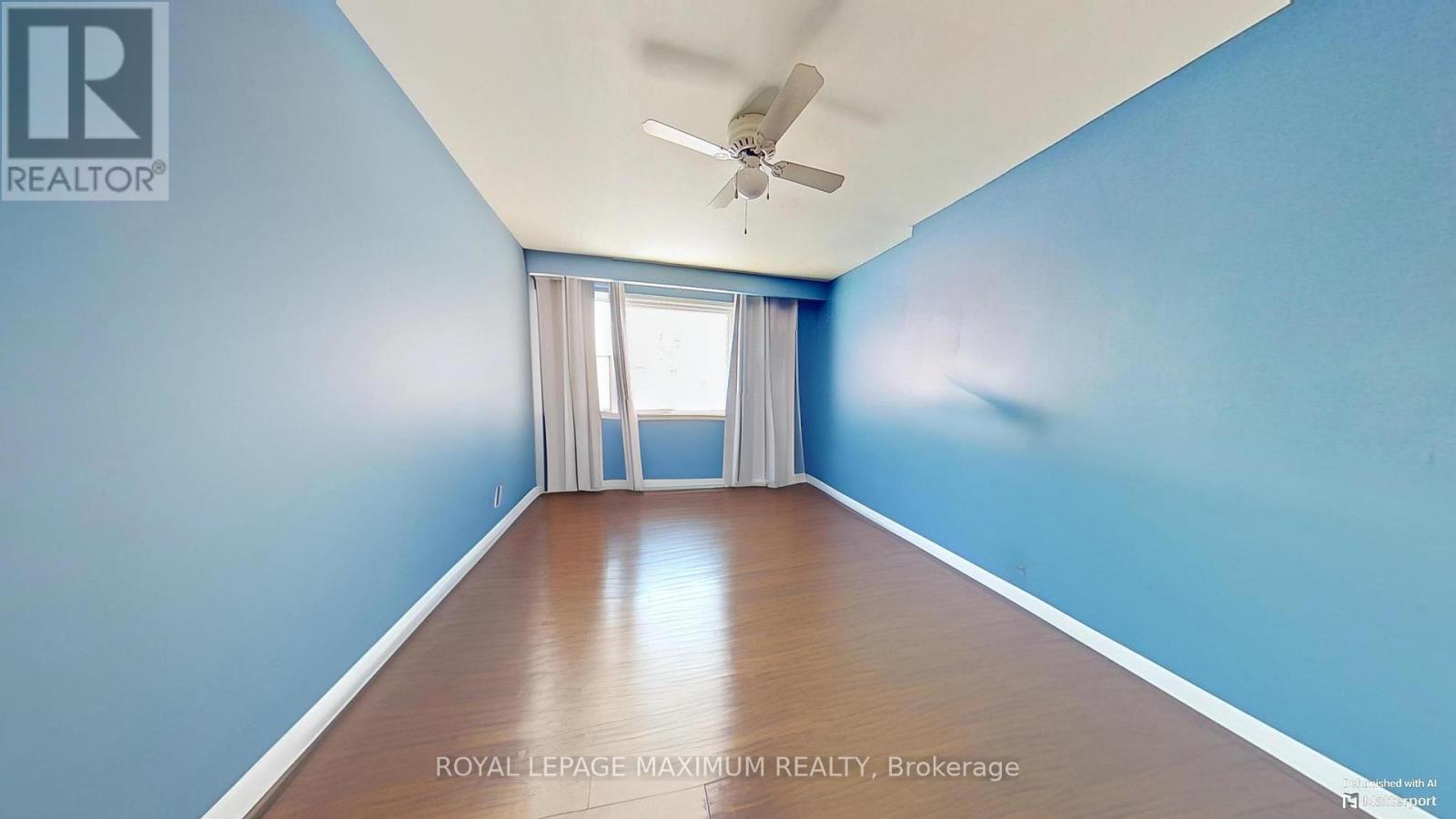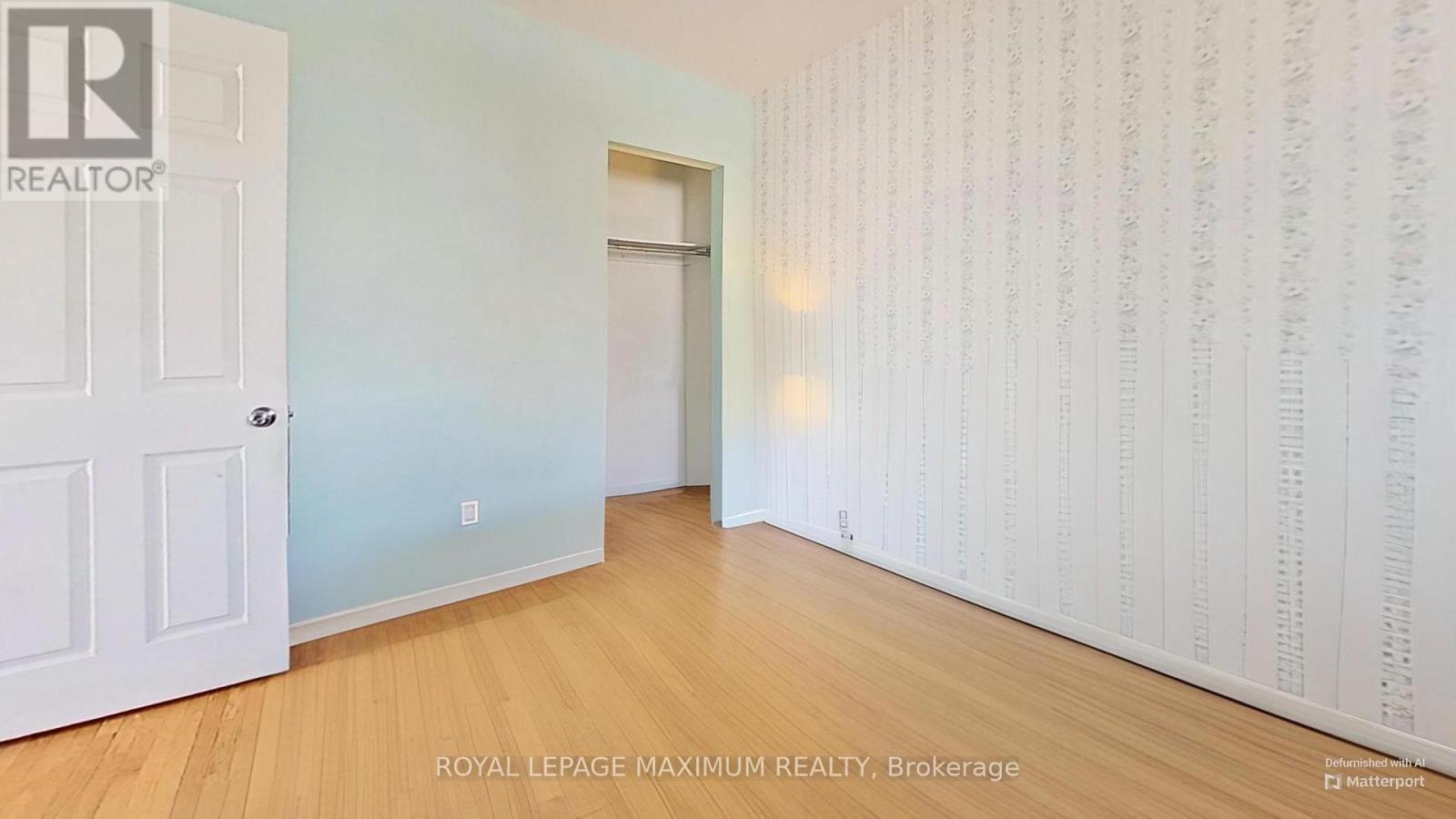12 Longford Drive Newmarket, Ontario L3Y 2Y2
$739,000
Charming 4-bedroom, 3-bathroom Home with Endless Potential home offers a wonderful opportunity for buyers looking to make a space their own. While the property needs a bit of TLC to bring it to its full potential, it's packed with promise. With generous living areas, ample bedrooms, and a versatile floor plan, you'll have plenty of room to create a dream home. The kitchen and bathroom may require updates, but their classic layout presents a solid foundation to work with. The backyard is a blank canvas, ready for landscaping or outdoor entertainment. Located in a great neighbourhood with easy access to the LRT, local amenities, schools, and parks, this home combines convenience with great potential. Whether you're an investor or a family eager to put your personal touch on a home, this property is ready for the next chapter! (id:24801)
Property Details
| MLS® Number | N11958693 |
| Property Type | Single Family |
| Neigbourhood | Newmarket Heights |
| Community Name | Bristol-London |
| Amenities Near By | Hospital, Park, Public Transit |
| Community Features | Community Centre |
| Parking Space Total | 3 |
Building
| Bathroom Total | 2 |
| Bedrooms Above Ground | 4 |
| Bedrooms Total | 4 |
| Appliances | Dishwasher, Dryer, Freezer, Refrigerator, Stove |
| Basement Type | Full |
| Construction Style Attachment | Semi-detached |
| Cooling Type | Central Air Conditioning |
| Exterior Finish | Brick, Wood |
| Foundation Type | Unknown |
| Heating Fuel | Natural Gas |
| Heating Type | Forced Air |
| Stories Total | 2 |
| Size Interior | 1,100 - 1,500 Ft2 |
| Type | House |
| Utility Water | Municipal Water |
Land
| Acreage | No |
| Fence Type | Fenced Yard |
| Land Amenities | Hospital, Park, Public Transit |
| Sewer | Sanitary Sewer |
| Size Depth | 95 Ft |
| Size Frontage | 32 Ft |
| Size Irregular | 32 X 95 Ft |
| Size Total Text | 32 X 95 Ft |
Rooms
| Level | Type | Length | Width | Dimensions |
|---|---|---|---|---|
| Second Level | Primary Bedroom | 3 m | 3.4 m | 3 m x 3.4 m |
| Second Level | Bedroom 2 | 4.3 m | 2.8 m | 4.3 m x 2.8 m |
| Second Level | Bedroom 3 | 2.8 m | 4.9 m | 2.8 m x 4.9 m |
| Second Level | Bedroom 4 | 3.7 m | 2.4 m | 3.7 m x 2.4 m |
| Second Level | Bathroom | 2.4 m | 2.2 m | 2.4 m x 2.2 m |
| Main Level | Living Room | 6.5 m | 4.2 m | 6.5 m x 4.2 m |
| Main Level | Eating Area | 6.7 m | 6 m | 6.7 m x 6 m |
| Main Level | Bathroom | 0.9 m | 2.5 m | 0.9 m x 2.5 m |
Contact Us
Contact us for more information
Paul Calcagno
Broker
yourmovematters.ca/
7694 Islington Avenue, 2nd Floor
Vaughan, Ontario L4L 1W3
(416) 324-2626
(905) 856-9030
www.royallepagemaximum.ca






























