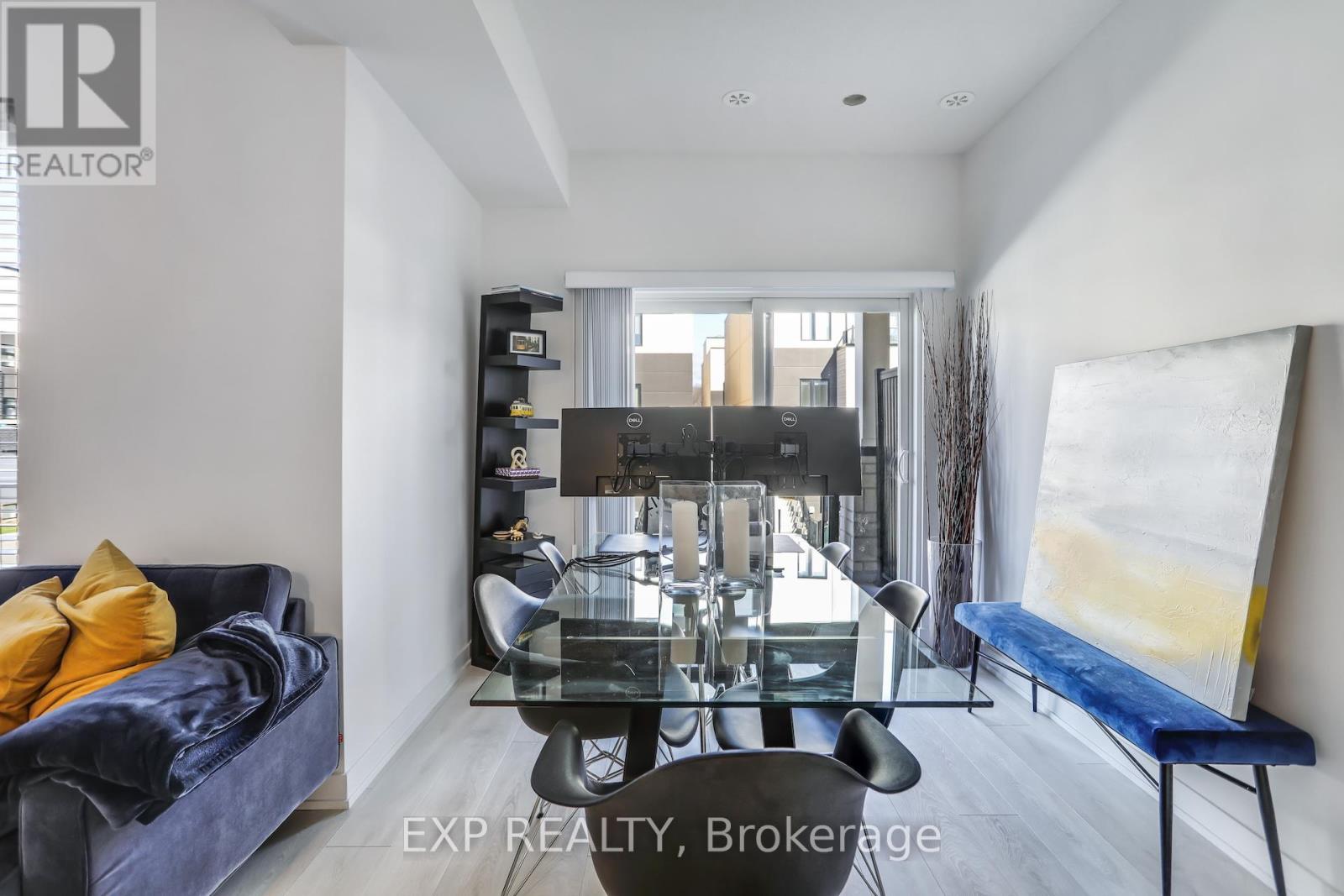10 - 1121 Cooke Boulevard Burlington, Ontario L7T 0C3
$2,800 Monthly
This Modern, Move In Ready Townhouse Is Under 2 Years Old & Features Beautiful Finishes Throughout With A Spacious, Private Rooftop Terrace. This Back To Back Townhome Is Located Steps To The Aldershot Go Station. Spacious Master Bedroom With Ensuite And Walk-In Closet. Garage, 2 Car Parking, Wide Plank Laminate Flooring, Quartz Countertops, Ceramic & Stainless Steel Appliances, Close To McMaster University and Mohawk College. Minutes From Lasalle Park, Great Schools, Shopping, Hospital, Restaurants, Marina, 10 Min To Downtown & Next To Hwy's 403, 407, QEW. A Must See! (id:24801)
Property Details
| MLS® Number | W11958713 |
| Property Type | Single Family |
| Community Name | LaSalle |
| Community Features | Pets Not Allowed |
| Features | Carpet Free |
| Parking Space Total | 2 |
Building
| Bathroom Total | 3 |
| Bedrooms Above Ground | 2 |
| Bedrooms Total | 2 |
| Appliances | Garage Door Opener Remote(s), Water Heater |
| Cooling Type | Central Air Conditioning |
| Exterior Finish | Concrete, Brick |
| Flooring Type | Laminate, Carpeted |
| Half Bath Total | 1 |
| Heating Fuel | Natural Gas |
| Heating Type | Forced Air |
| Stories Total | 3 |
| Size Interior | 1,200 - 1,399 Ft2 |
| Type | Row / Townhouse |
Parking
| Attached Garage | |
| Inside Entry |
Land
| Acreage | No |
Rooms
| Level | Type | Length | Width | Dimensions |
|---|---|---|---|---|
| Second Level | Kitchen | 4.27 m | 3.15 m | 4.27 m x 3.15 m |
| Second Level | Dining Room | 3.28 m | 2.67 m | 3.28 m x 2.67 m |
| Second Level | Living Room | 2.79 m | 4.85 m | 2.79 m x 4.85 m |
| Third Level | Primary Bedroom | 3.08 m | 3.05 m | 3.08 m x 3.05 m |
| Third Level | Bedroom 2 | 3.35 m | 2.93 m | 3.35 m x 2.93 m |
https://www.realtor.ca/real-estate/27883218/10-1121-cooke-boulevard-burlington-lasalle-lasalle
Contact Us
Contact us for more information
Clarke Shin
Salesperson
4 Robert Speck Pkwy #150 Ground Flr
Mississauga, Ontario L4Z 1S1
(905) 273-4211
(905) 273-5763
www.c21bestbuy.com/






















