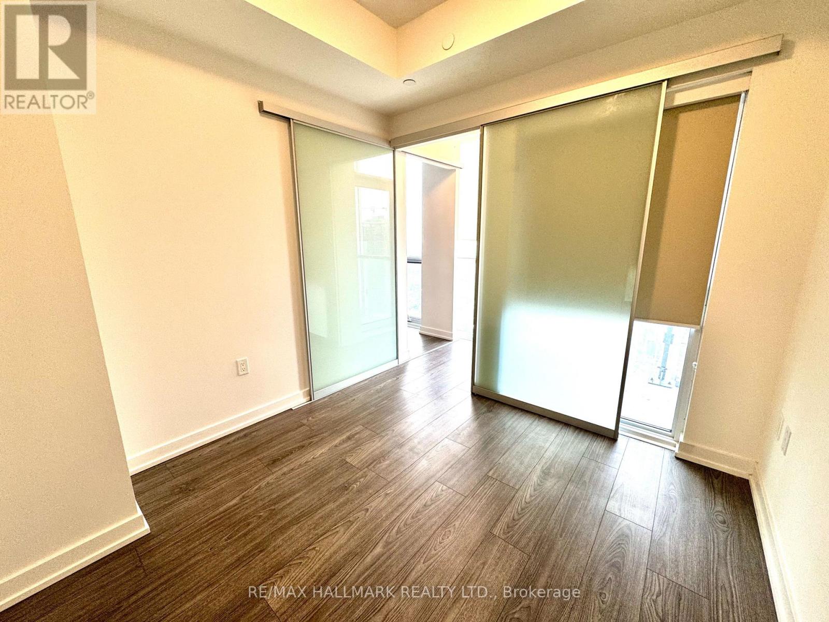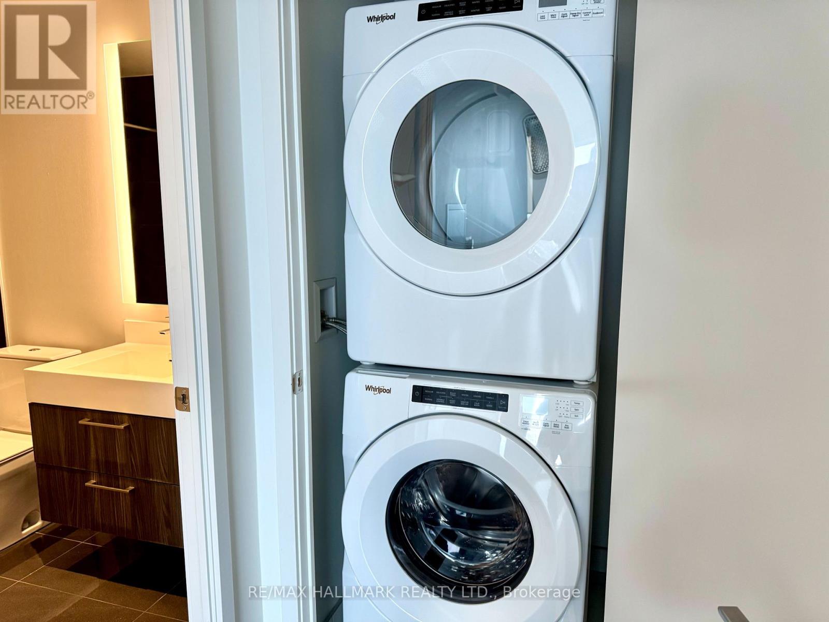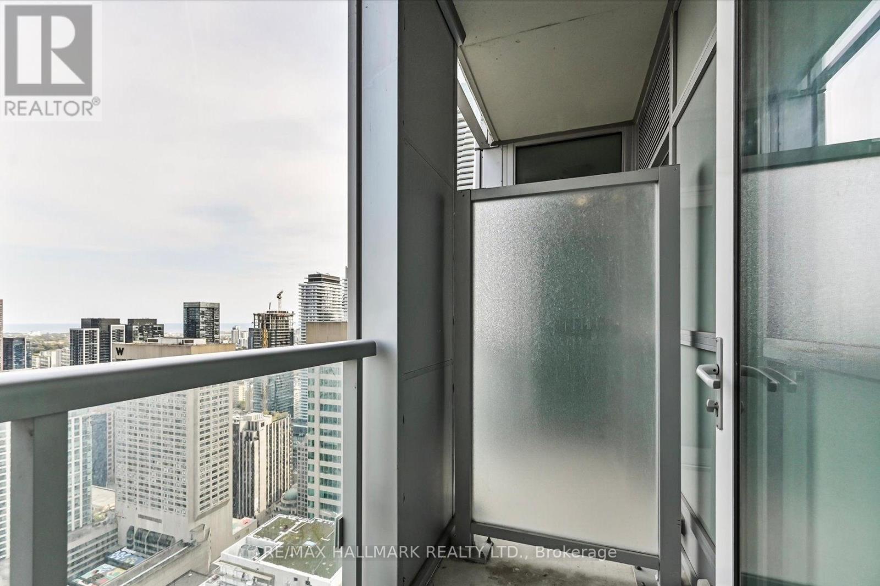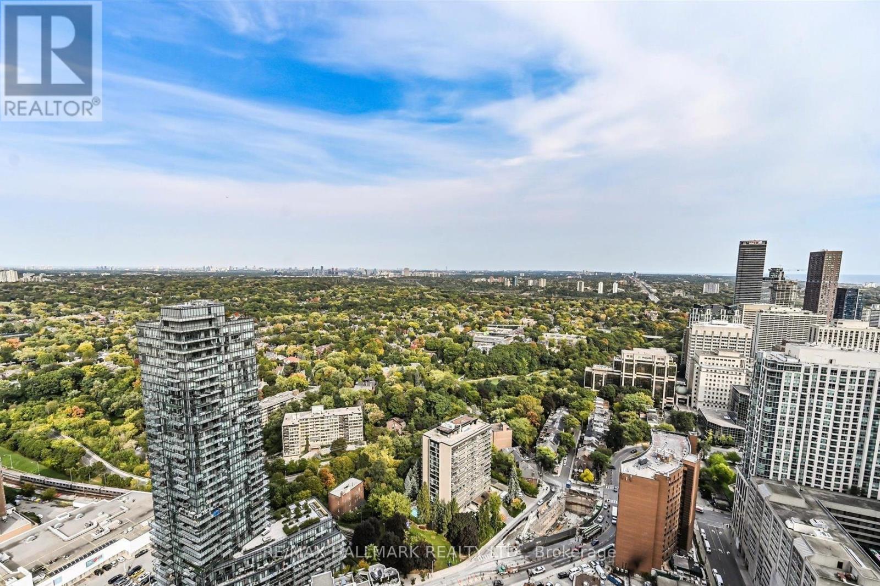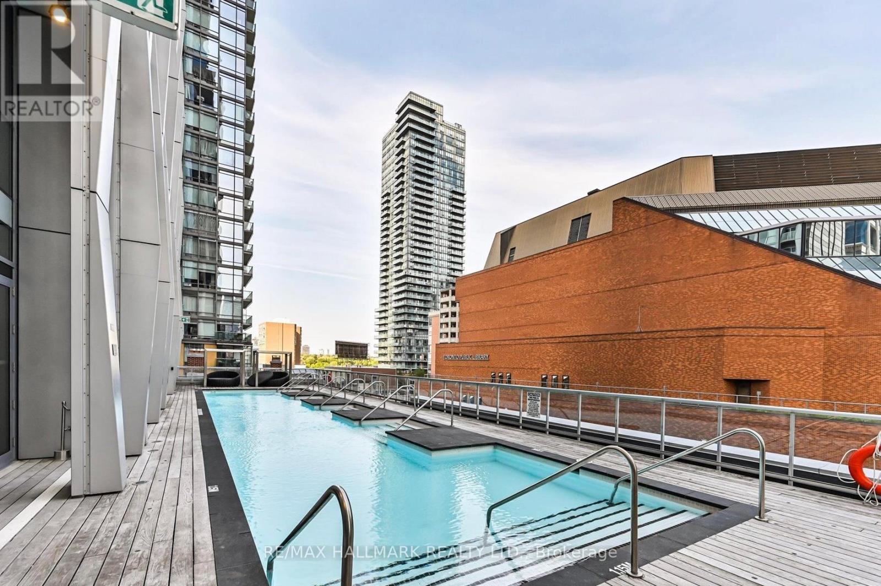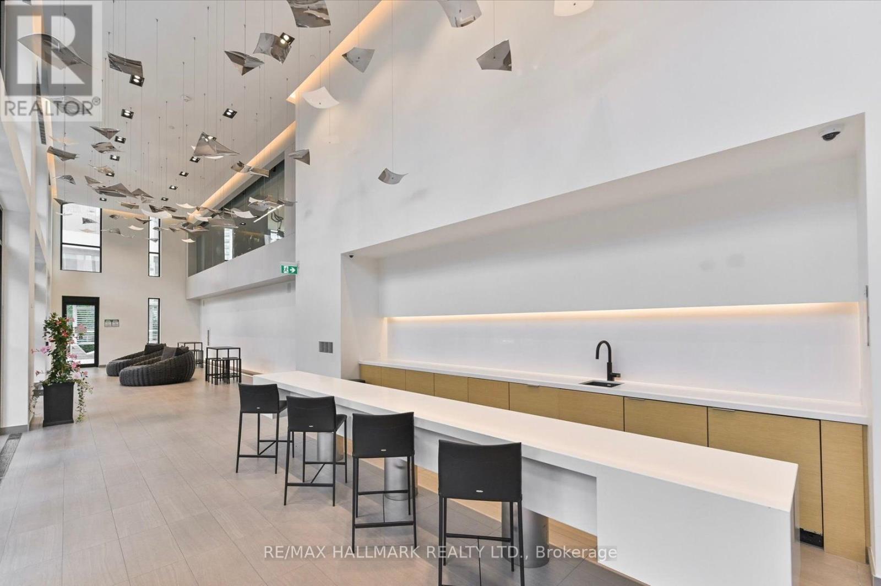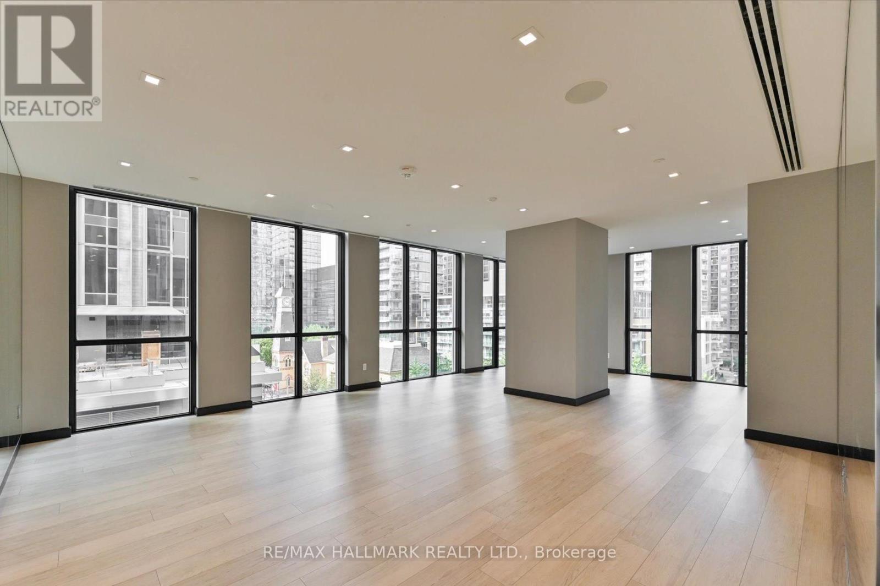4309 - 1 Yorkville Avenue Toronto, Ontario M4W 0B1
$2,750 Monthly
A 2 Bedroom in disguise! Welcome to 1 Yorkville Ave, where elegance meets convenience in one of Toronto's most prestigious addresses. This stylish 1-bedroom + den condo offers a modern open-concept layout, soaring 9-ft ceilings, and floor-to-ceiling windows that showcase breathtaking city and lake views.The sleek chefs kitchen features high-end integrated appliances, quartz countertops, and custom cabinetry. The versatile den can easily serve as a home office, guest space, or even a SECOND BEDROOM. Step onto your private balcony and take in the stunning Toronto skyline. Residents enjoy 5-star amenities, including a spa, outdoor pool, hot tub, and hot & cold plunge pools. Relax in the rest lounge & aqua massage or find serenity in the Zen garden. Stay active with the cross-fitness studio and state-of-the-art gym, then unwind on the rooftop entertainment level with breathtaking views. Live just steps from designer shops, top-tier restaurants, Yonge & Bloor subway, U of T, and more! Experience luxury living at its finest. This is Yorkville at its best! LOCKER INCLUDED (id:24801)
Property Details
| MLS® Number | C11958793 |
| Property Type | Single Family |
| Community Name | Annex |
| Community Features | Pet Restrictions |
| Features | Balcony, Carpet Free |
Building
| Bathroom Total | 1 |
| Bedrooms Above Ground | 1 |
| Bedrooms Total | 1 |
| Amenities | Security/concierge, Exercise Centre, Recreation Centre, Party Room, Storage - Locker |
| Appliances | Cooktop, Dishwasher, Dryer, Microwave, Oven, Refrigerator, Washer, Window Coverings |
| Cooling Type | Central Air Conditioning |
| Exterior Finish | Aluminum Siding, Concrete |
| Flooring Type | Laminate |
| Heating Fuel | Natural Gas |
| Heating Type | Forced Air |
| Size Interior | 500 - 599 Ft2 |
| Type | Apartment |
Land
| Acreage | No |
Rooms
| Level | Type | Length | Width | Dimensions |
|---|---|---|---|---|
| Main Level | Living Room | 2.9 m | 2.8 m | 2.9 m x 2.8 m |
| Main Level | Kitchen | 2.7 m | 2.8 m | 2.7 m x 2.8 m |
| Main Level | Primary Bedroom | 2.7 m | 2.7 m | 2.7 m x 2.7 m |
| Main Level | Den | 2.5 m | 2.12 m | 2.5 m x 2.12 m |
https://www.realtor.ca/real-estate/27883535/4309-1-yorkville-avenue-toronto-annex-annex
Contact Us
Contact us for more information
Kam Lolavar Tehrani
Salesperson
kamlolavar.com/
170 Merton St
Toronto, Ontario M4S 1A1
(416) 486-5588
(416) 486-6988














