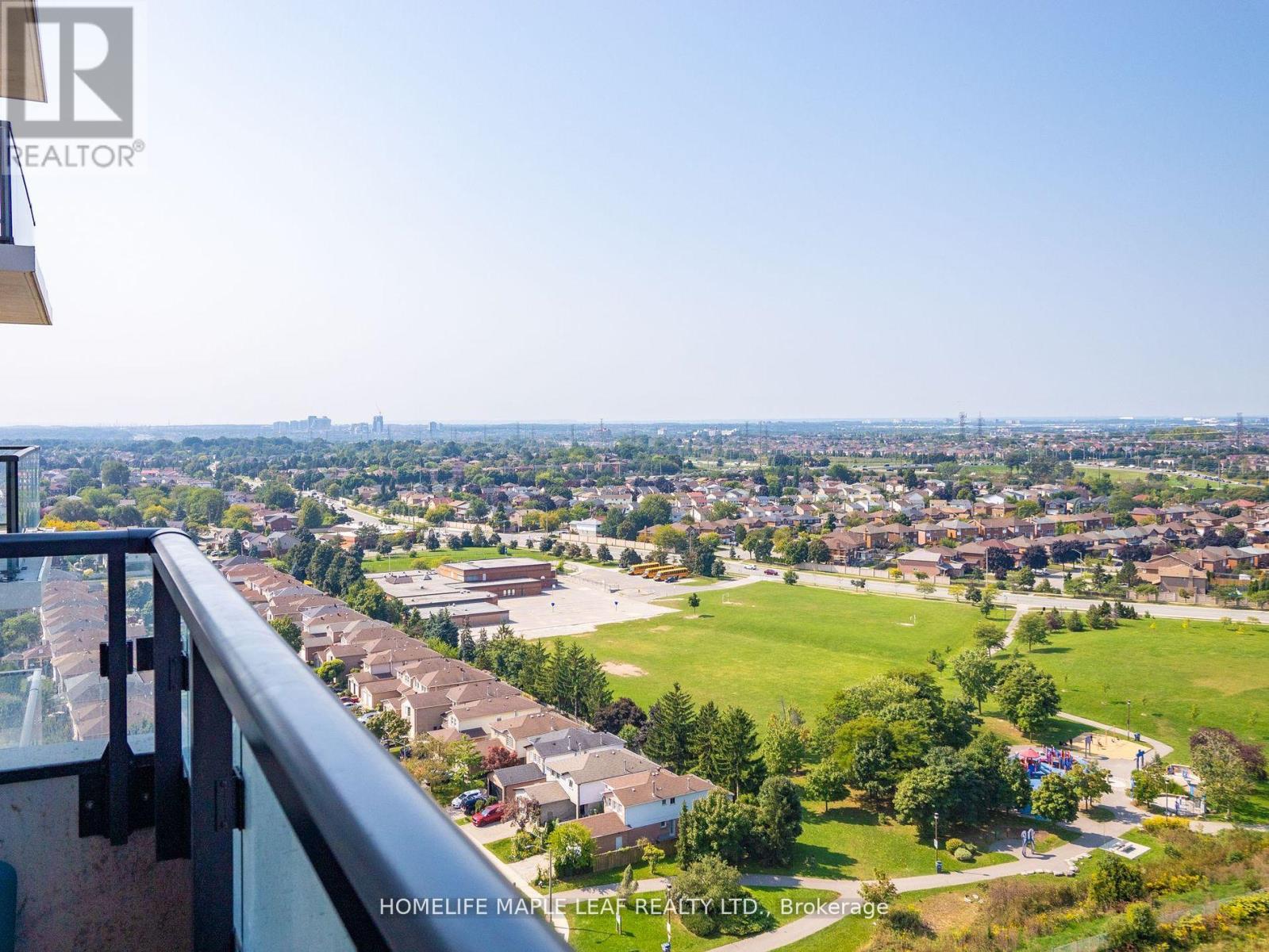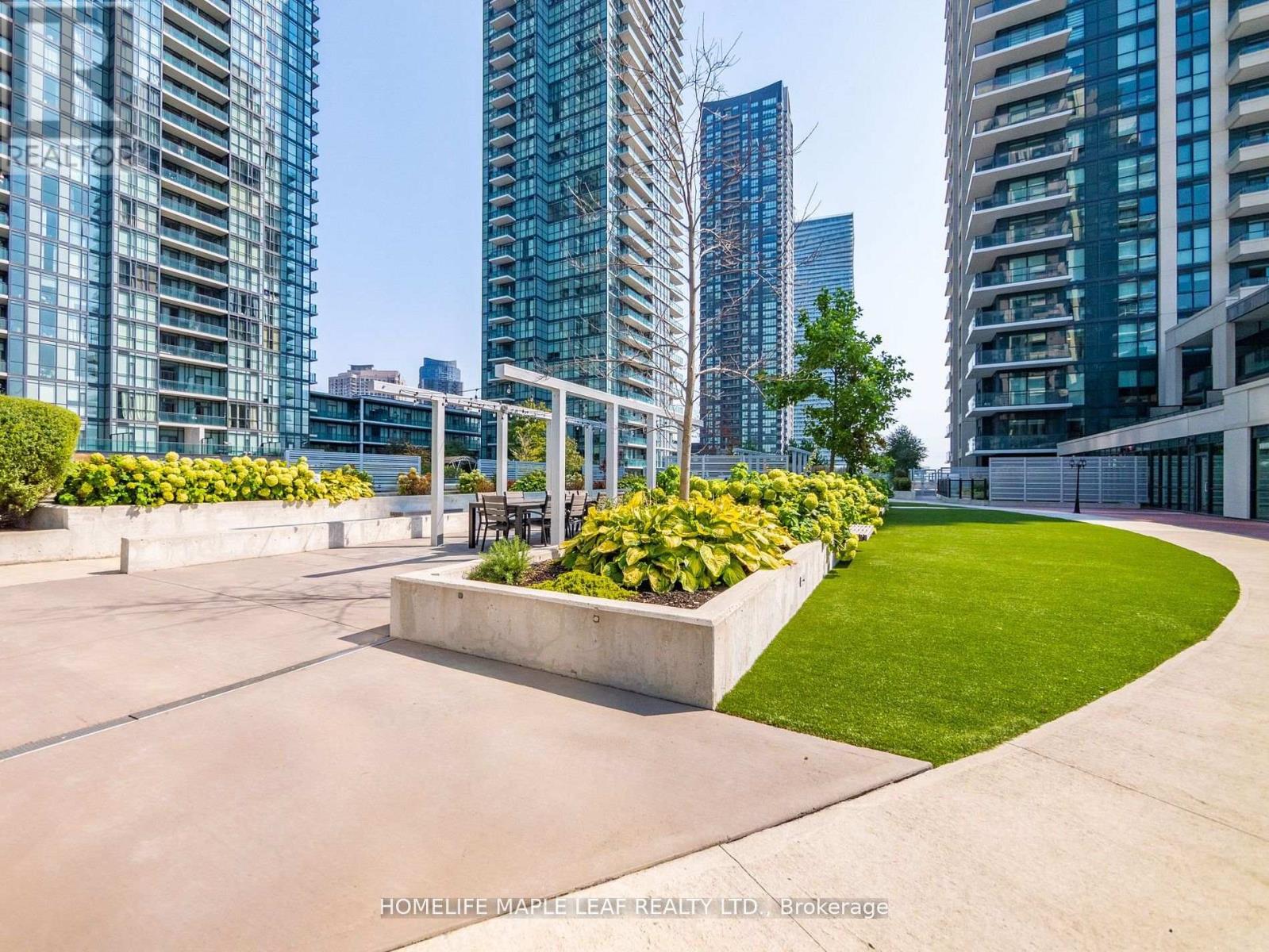1803 - 4085 Parkside Village Drive Mississauga, Ontario L5B 0K9
$589,000Maintenance, Common Area Maintenance, Insurance, Parking
$465 Monthly
Maintenance, Common Area Maintenance, Insurance, Parking
$465 MonthlyVacant, Easy Showings, Welcome To This Spacious Unit With A Clear North-West View. Used To be Builders Model Unit, Featuring an open concept living and dining area, one bedroom plus den, an ensuite laundry room. Sun Filled Balcony. Quartz countertop in Washroom and kitchen. Stainless Steel Appliances. Undermount Sink and Appliances Panel for Fridge/Dishwasher gives it a Modern contemporary look. Walk to City Centre of Mississauga - Square One, Sheridan College, Celebration Square, Central Library, Transit & All Major Hwys. Enjoy Amenities like yoga, games room, Gym, Kids playroom, theatre, media library, Terrace barbeque etc. (id:24801)
Property Details
| MLS® Number | W11957272 |
| Property Type | Single Family |
| Community Name | City Centre |
| Amenities Near By | Public Transit, Park |
| Community Features | Pet Restrictions |
| Features | Balcony, Guest Suite |
| Parking Space Total | 1 |
| View Type | View |
Building
| Bathroom Total | 1 |
| Bedrooms Above Ground | 1 |
| Bedrooms Below Ground | 1 |
| Bedrooms Total | 2 |
| Amenities | Security/concierge, Exercise Centre, Recreation Centre, Storage - Locker |
| Appliances | Garage Door Opener Remote(s), Garburator |
| Cooling Type | Central Air Conditioning |
| Exterior Finish | Concrete |
| Fire Protection | Alarm System, Monitored Alarm, Security Guard, Security System |
| Flooring Type | Laminate |
| Heating Fuel | Natural Gas |
| Heating Type | Forced Air |
| Size Interior | 500 - 599 Ft2 |
| Type | Apartment |
Parking
| Underground |
Land
| Acreage | No |
| Land Amenities | Public Transit, Park |
| Zoning Description | Residential |
Rooms
| Level | Type | Length | Width | Dimensions |
|---|---|---|---|---|
| Flat | Living Room | Measurements not available | ||
| Flat | Dining Room | Measurements not available | ||
| Flat | Kitchen | Measurements not available | ||
| Flat | Bedroom | Measurements not available | ||
| Flat | Den | Measurements not available |
Contact Us
Contact us for more information
Harinder Singh Sandhu
Salesperson
(416) 458-5144
www.soldwithsandhu.com/
www.facebook.com/hsandhu4585
x.com/hsandhu4585
www.linkedin.com/in/harinder-sandhu-6a9231259/
80 Eastern Avenue #3
Brampton, Ontario L6W 1X9
(905) 456-9090
(905) 456-9091
www.hlmapleleaf.com/








































