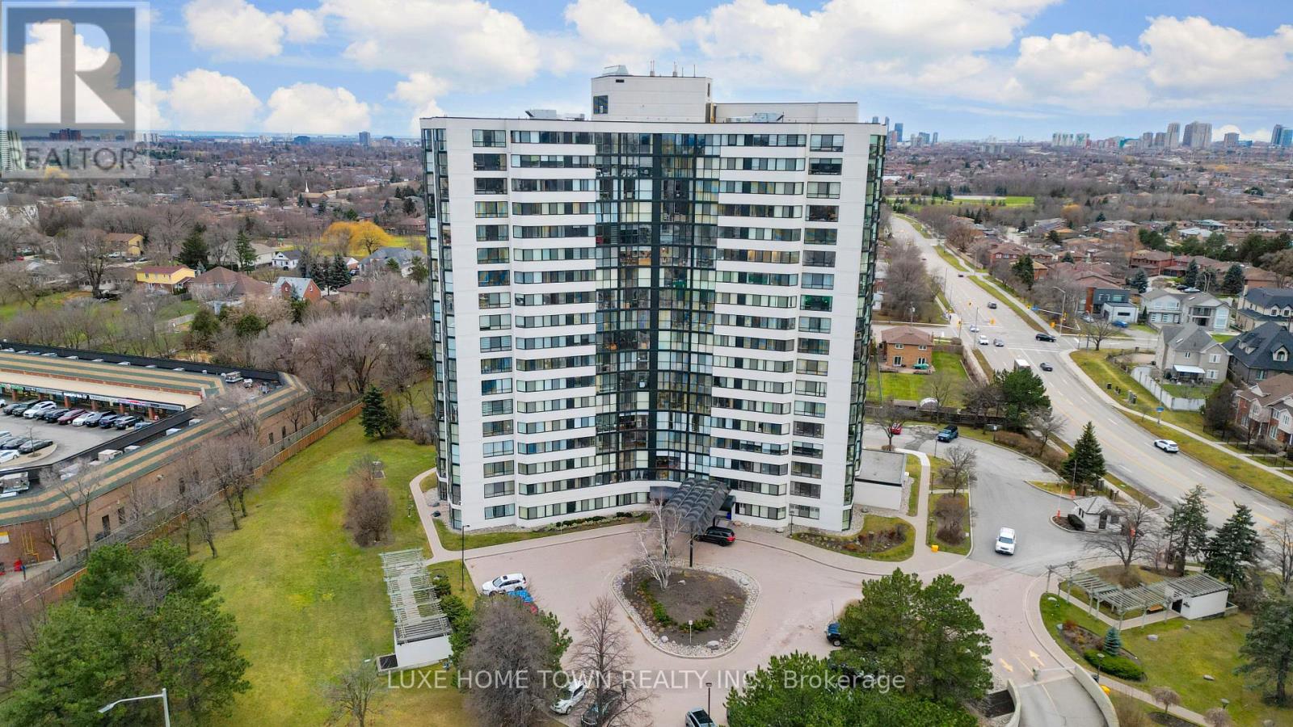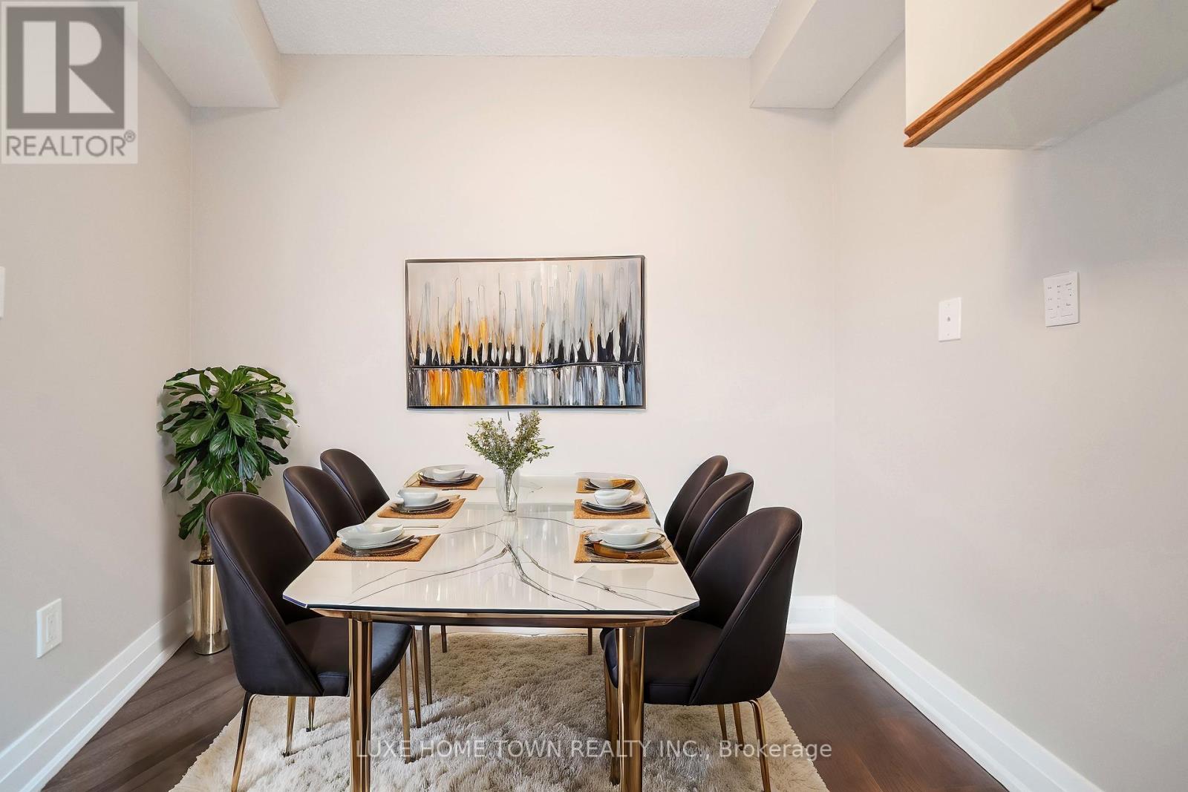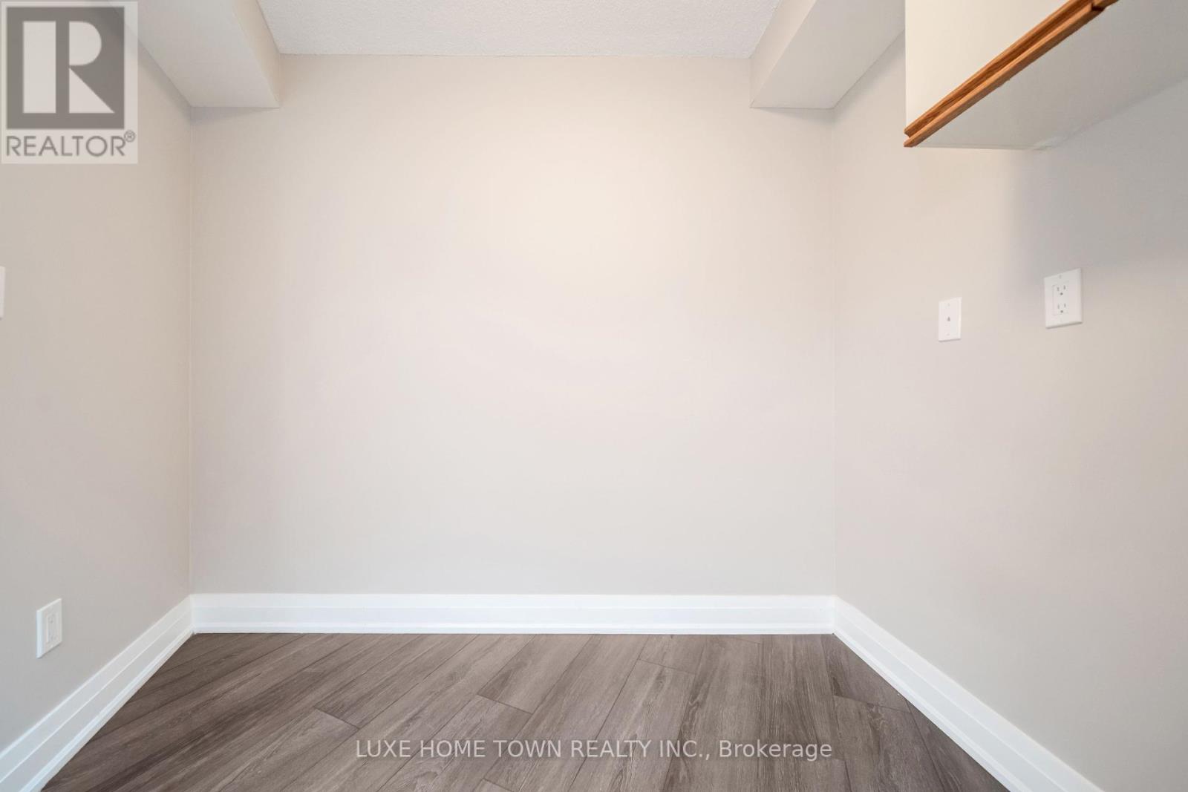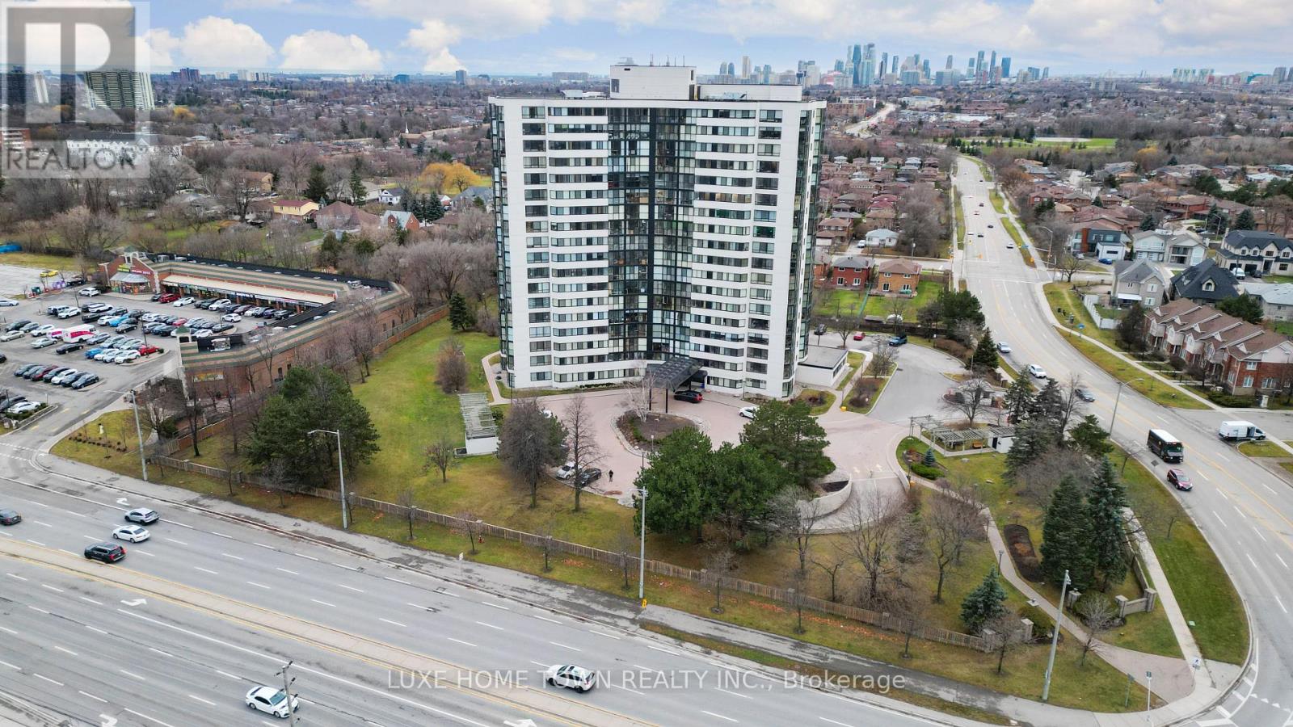Ph06 - 1360 Rathburn Road E Mississauga, Ontario L4W 4H4
$599,000Maintenance, Heat, Electricity, Water, Cable TV, Common Area Maintenance, Insurance, Parking
$1,127.02 Monthly
Maintenance, Heat, Electricity, Water, Cable TV, Common Area Maintenance, Insurance, Parking
$1,127.02 MonthlyThis east facing sun-filled penthouse condo offers stunning, unobstructed panoramic views. The spacious layout features two generously sized bedrooms, two full bathrooms, and a den or office with floor to ceiling windows. The open-concept design gives way to amazing floor-to-ceiling windows, a large kitchen with an eat in option, convenient ensuite laundry with extra storage space. The primary bedroom is complete with a walk-in closet and a large private 4-piece ensuite. Custom high-end laminate flooring flows throughout, and the home has been freshly painted. This unit also includes one owned parking spot and storage locker. Move in and experience the beauty of this exceptional space, being sold in its present condition.Please note that some images are virtually staged. **** EXTRAS **** UTILITIES ARE INCLUDED IN THE MAINTENANCE FEES. AS WELL AS CABLE TV & Internet. 1 Parking Spot & Locker (id:24801)
Property Details
| MLS® Number | W11903190 |
| Property Type | Single Family |
| Community Name | Rathwood |
| Amenities Near By | Park, Place Of Worship, Public Transit |
| Community Features | Pet Restrictions, Community Centre |
| Parking Space Total | 1 |
| Structure | Tennis Court |
| View Type | View |
Building
| Bathroom Total | 2 |
| Bedrooms Above Ground | 2 |
| Bedrooms Below Ground | 1 |
| Bedrooms Total | 3 |
| Amenities | Exercise Centre, Sauna, Visitor Parking, Party Room |
| Appliances | Dryer, Microwave, Refrigerator, Stove, Washer |
| Cooling Type | Central Air Conditioning |
| Exterior Finish | Brick |
| Fire Protection | Security System |
| Flooring Type | Tile, Laminate |
| Heating Fuel | Natural Gas |
| Heating Type | Forced Air |
| Size Interior | 1,000 - 1,199 Ft2 |
| Type | Apartment |
Parking
| Underground | |
| Garage |
Land
| Acreage | No |
| Land Amenities | Park, Place Of Worship, Public Transit |
Rooms
| Level | Type | Length | Width | Dimensions |
|---|---|---|---|---|
| Flat | Kitchen | 3.55 m | 3.1 m | 3.55 m x 3.1 m |
| Flat | Dining Room | 5.5 m | 4.4 m | 5.5 m x 4.4 m |
| Flat | Living Room | 5.5 m | 4.4 m | 5.5 m x 4.4 m |
| Flat | Primary Bedroom | 4.25 m | 3.1 m | 4.25 m x 3.1 m |
| Flat | Bedroom 2 | 3.3 m | 3.1 m | 3.3 m x 3.1 m |
| Flat | Solarium | 4.15 m | 2.8 m | 4.15 m x 2.8 m |
https://www.realtor.ca/real-estate/27758809/ph06-1360-rathburn-road-e-mississauga-rathwood-rathwood
Contact Us
Contact us for more information
Sunny Singh Walia
Salesperson
60 Gillingham Drive #400
Brampton, Ontario L6X 0Z9
(905) 458-7979
(905) 458-1220
www.suttonexperts.com/











































