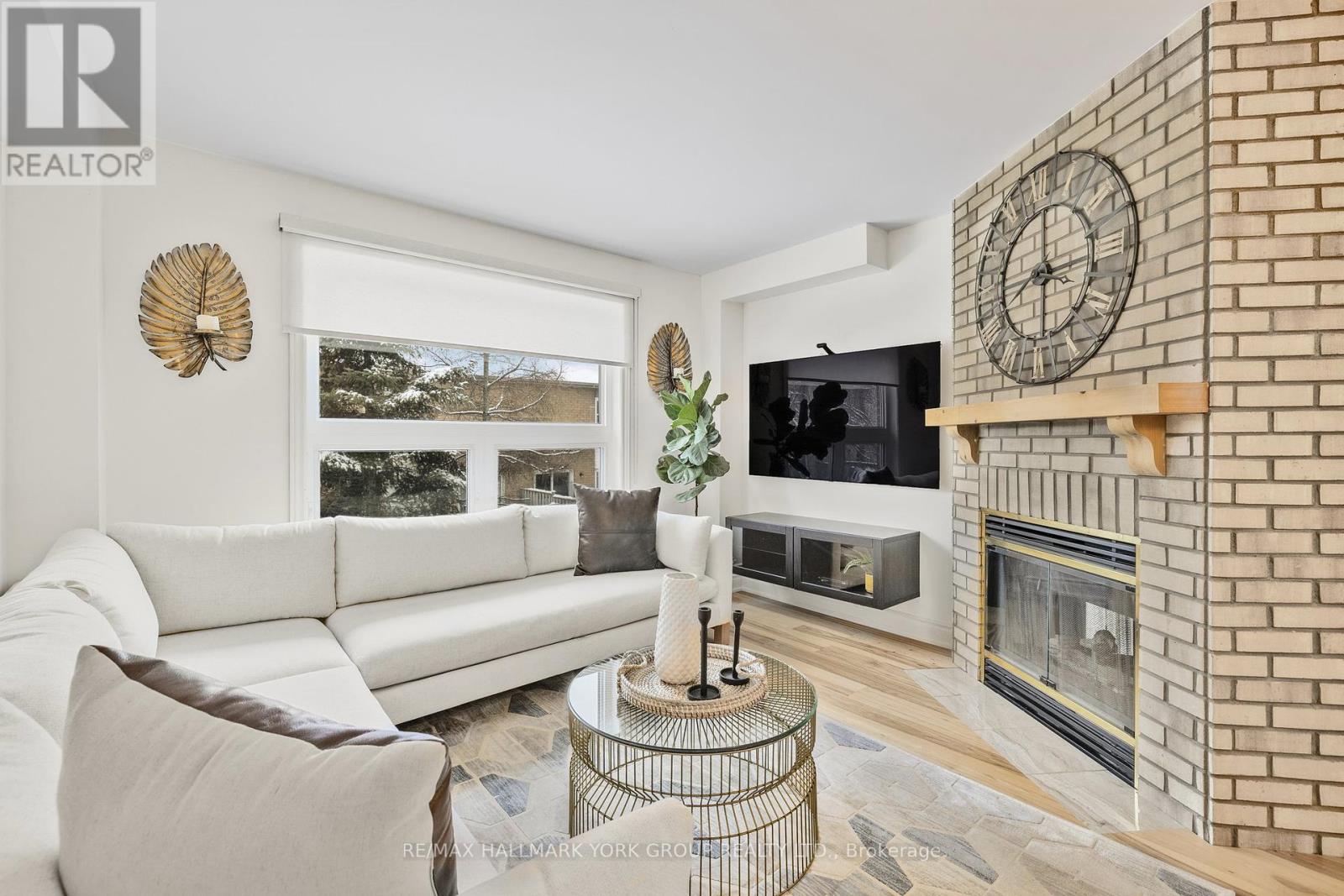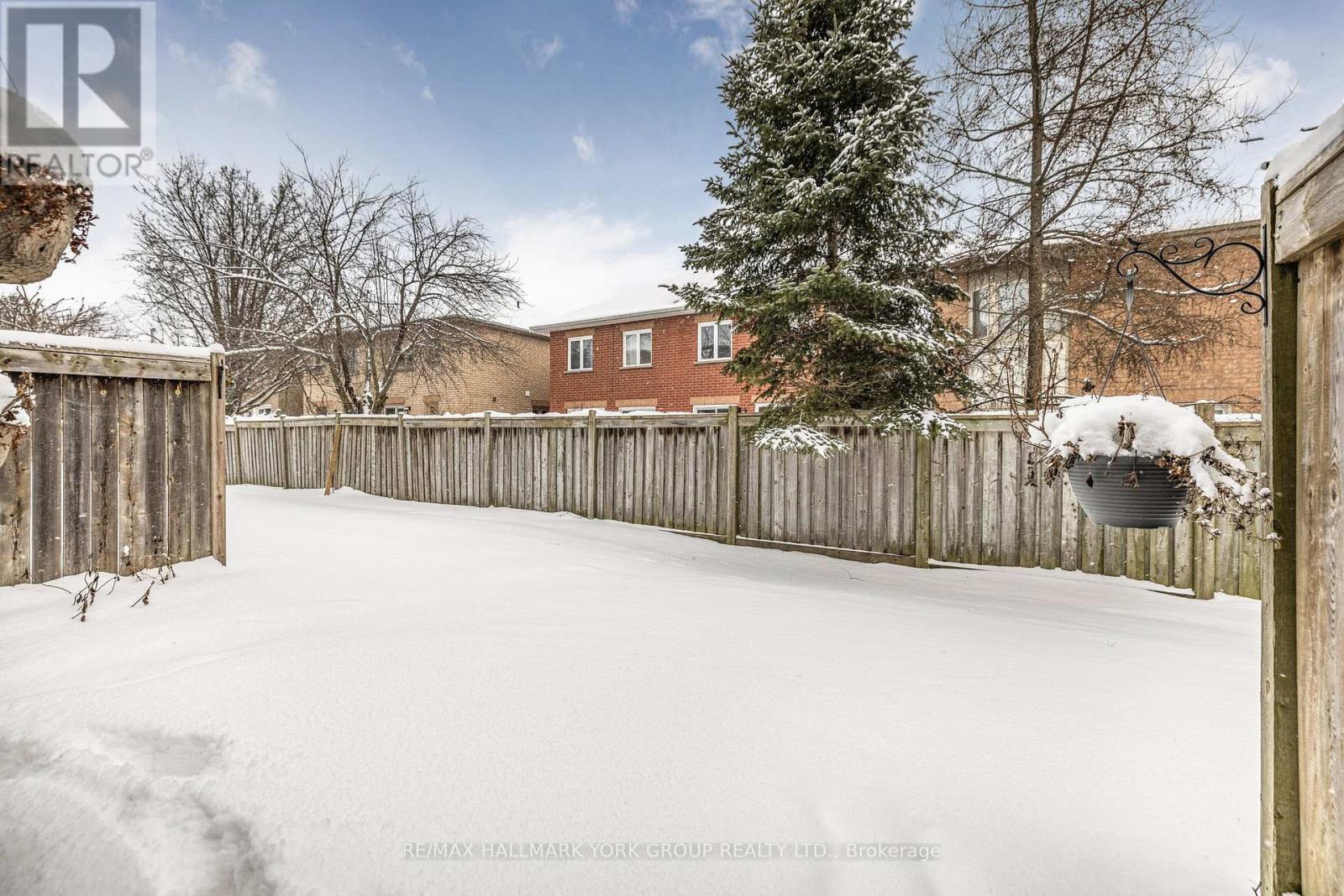903 Caribou Valley Circle Newmarket, Ontario L3X 1W9
$859,000Maintenance, Insurance, Parking, Common Area Maintenance
$394.38 Monthly
Maintenance, Insurance, Parking, Common Area Maintenance
$394.38 MonthlyBeautifully Updated 3 Bedroom Townhome In A Mature Sought-After Neighbourhood! Showcasing A Bright Floor Plan With Hickory Hardwood Floors, Combined Living/Dining Rooms With 2-Way Gas Fireplace, Professionally Renovated Kitchen With Quartz Counters, Stainless Steel Appliances, Pot Lights & Walk-Out To The Deck & South Facing Yard. Upper Level Offers Nicely Sized Bedrooms, Upgraded Bathroom & Huge Primary Suite With His & Hers Closet & 4-Piece Ensuite Bath. Finished Basement With Ample Storage & Above Grade Windows. Ideal Location Close To Yonge Street Amenities, Transit, Parks & Trails - An Absolute Beauty! (id:24801)
Open House
This property has open houses!
2:30 pm
Ends at:4:00 pm
2:30 pm
Ends at:4:00 pm
Property Details
| MLS® Number | N11958330 |
| Property Type | Single Family |
| Community Name | Armitage |
| Community Features | Pet Restrictions |
| Features | Balcony |
| Parking Space Total | 2 |
Building
| Bathroom Total | 3 |
| Bedrooms Above Ground | 3 |
| Bedrooms Total | 3 |
| Appliances | Dishwasher, Dryer, Garage Door Opener, Refrigerator, Stove, Washer |
| Basement Development | Finished |
| Basement Type | N/a (finished) |
| Cooling Type | Central Air Conditioning |
| Exterior Finish | Brick |
| Fireplace Present | Yes |
| Flooring Type | Hardwood, Tile, Carpeted |
| Half Bath Total | 1 |
| Heating Fuel | Natural Gas |
| Heating Type | Forced Air |
| Stories Total | 2 |
| Size Interior | 1,200 - 1,399 Ft2 |
| Type | Row / Townhouse |
Parking
| Attached Garage |
Land
| Acreage | No |
Rooms
| Level | Type | Length | Width | Dimensions |
|---|---|---|---|---|
| Lower Level | Recreational, Games Room | 4.71 m | 3.61 m | 4.71 m x 3.61 m |
| Main Level | Living Room | 3.75 m | 3.18 m | 3.75 m x 3.18 m |
| Main Level | Dining Room | 3 m | 3 m | 3 m x 3 m |
| Main Level | Kitchen | 5.8 m | 2.53 m | 5.8 m x 2.53 m |
| Upper Level | Primary Bedroom | 3.93 m | 3.28 m | 3.93 m x 3.28 m |
| Upper Level | Bedroom 2 | 3.71 m | 2.68 m | 3.71 m x 2.68 m |
| Upper Level | Bedroom 3 | 3.14 m | 2.89 m | 3.14 m x 2.89 m |
https://www.realtor.ca/real-estate/27882314/903-caribou-valley-circle-newmarket-armitage-armitage
Contact Us
Contact us for more information
Matthew Miller
Salesperson
25 Millard Ave West Unit B - 2nd Flr
Newmarket, Ontario L3Y 7R5
(905) 727-1941
(905) 841-6018
Sandy Thamaly
Salesperson
25 Millard Ave West Unit B - 2nd Flr
Newmarket, Ontario L3Y 7R5
(905) 727-1941
(905) 841-6018


















