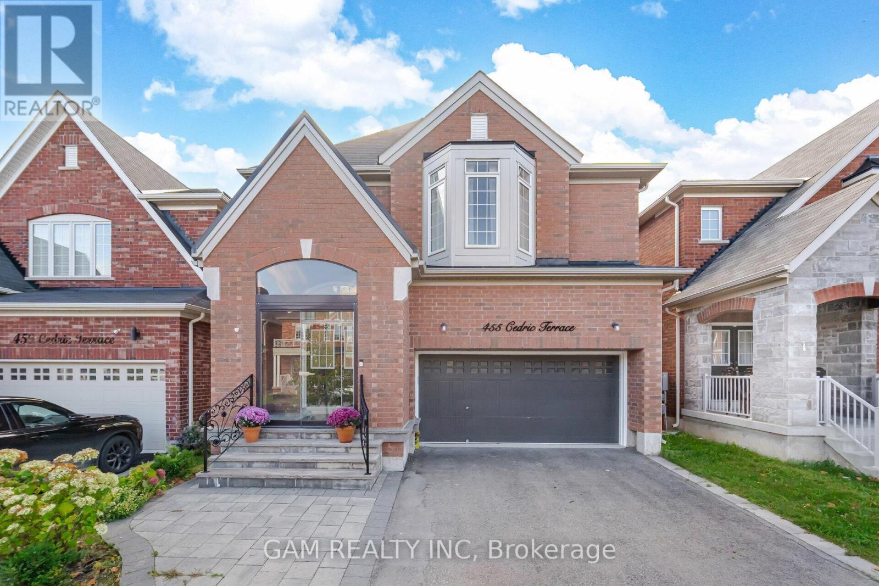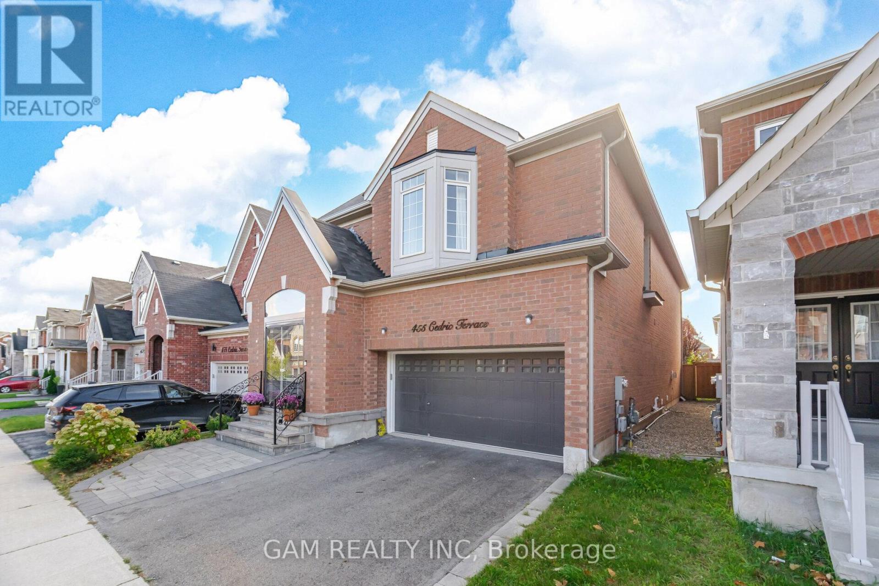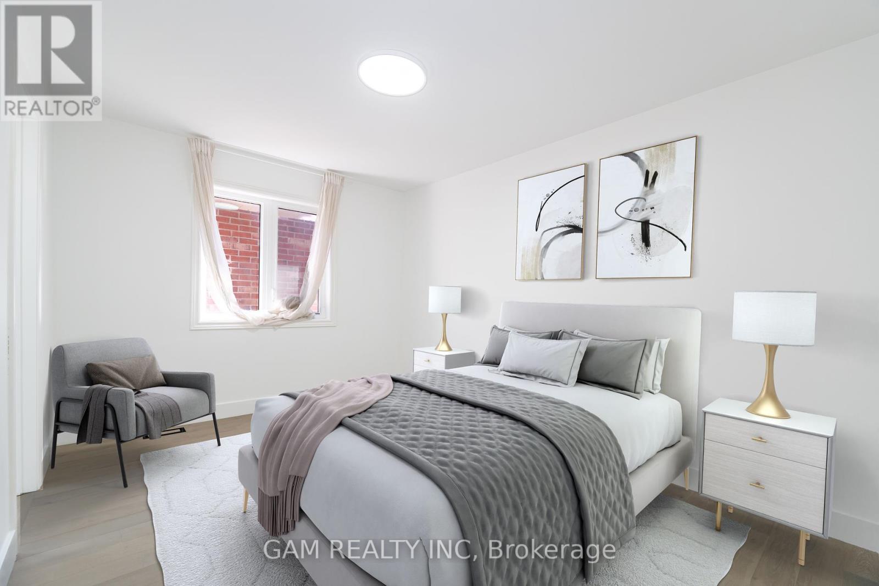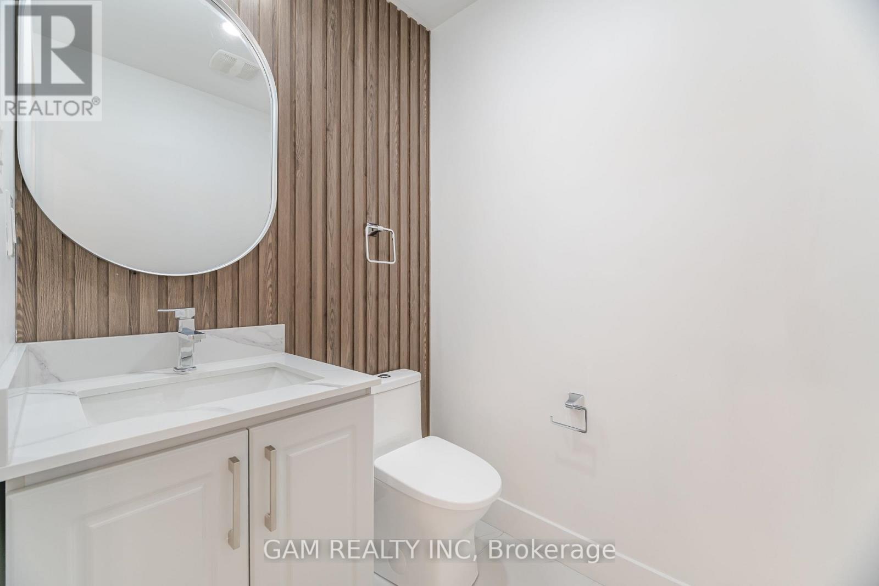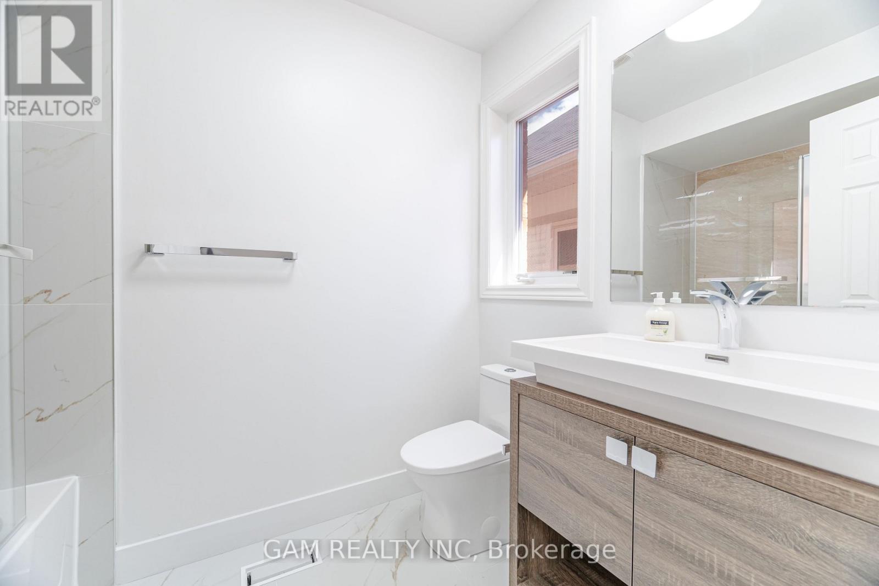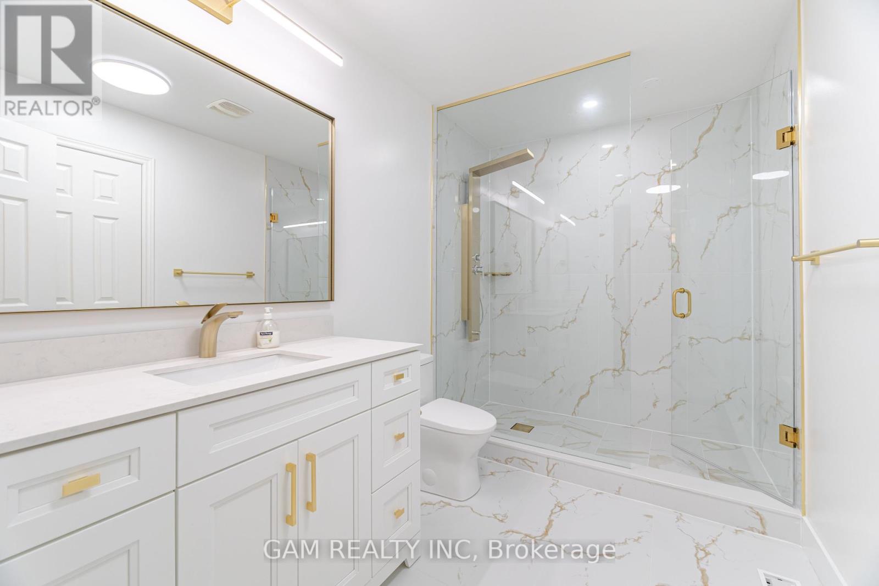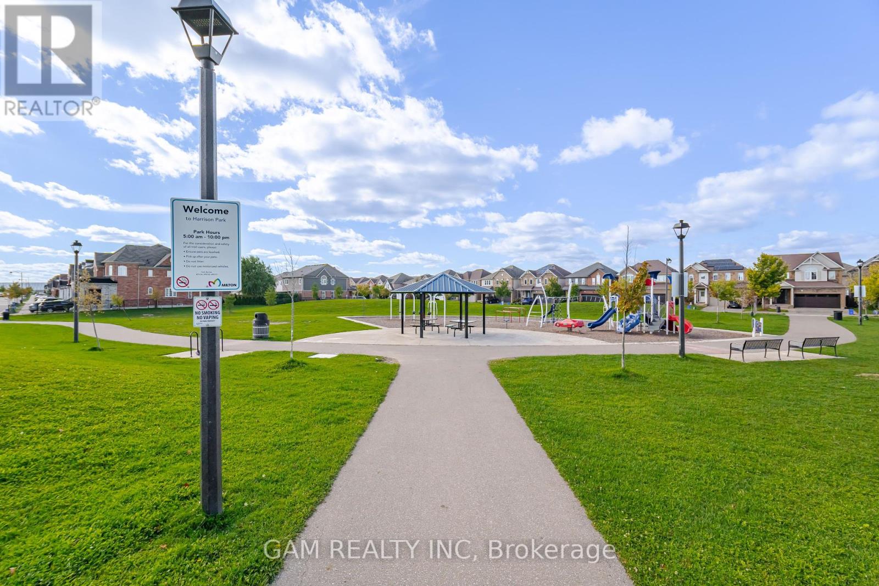455 Cedric Terrace Milton, Ontario L9T 7T1
$1,539,000
Luxury Living combined with Smart Investment in Milton! Sellers spent $ 250K in Upgrades, living space of over 4,000 sq. ft. This bright 4+1-bedroom, 4.5-bath detached gem redefines modern living. Enter to marble floors, a grand crystal chandelier, and rich hardwood throughout. The open-concept kitchen stuns with quartz countertops and premium finishes, flowing into a cozy family room with an electric fireplace. Host unforgettable gatherings in the landscaped backyard featuring a stone patio and gazebo. Upstairs, the primary suite is a serene and comfortable, while the legal basement apartment offers incredible income or multi-generational living option. Close to P.L Robertson Public School, Lumen Christi Catholic School and other popular schools, Milton GO, Milton District Hospital , Mattamy National Cycling Centre, Parks and all amenities. Your dream lifestyle starts here. schedule a showing today! (id:24801)
Property Details
| MLS® Number | W11958062 |
| Property Type | Single Family |
| Community Name | Harrison |
| Parking Space Total | 5 |
Building
| Bathroom Total | 5 |
| Bedrooms Above Ground | 4 |
| Bedrooms Below Ground | 1 |
| Bedrooms Total | 5 |
| Amenities | Fireplace(s) |
| Appliances | Garage Door Opener, Water Softener |
| Basement Features | Apartment In Basement |
| Basement Type | N/a |
| Construction Style Attachment | Detached |
| Cooling Type | Central Air Conditioning |
| Exterior Finish | Brick |
| Fireplace Present | Yes |
| Flooring Type | Hardwood |
| Foundation Type | Block |
| Half Bath Total | 1 |
| Heating Fuel | Natural Gas |
| Heating Type | Forced Air |
| Stories Total | 2 |
| Type | House |
| Utility Water | Municipal Water |
Parking
| Attached Garage |
Land
| Acreage | No |
| Sewer | Sanitary Sewer |
| Size Depth | 98 Ft ,7 In |
| Size Frontage | 36 Ft ,1 In |
| Size Irregular | 36.15 X 98.65 Ft |
| Size Total Text | 36.15 X 98.65 Ft |
Rooms
| Level | Type | Length | Width | Dimensions |
|---|---|---|---|---|
| Second Level | Primary Bedroom | 5.79 m | 3.66 m | 5.79 m x 3.66 m |
| Second Level | Bedroom 2 | 3.35 m | 3.96 m | 3.35 m x 3.96 m |
| Second Level | Bedroom 3 | 3.35 m | 3.96 m | 3.35 m x 3.96 m |
| Second Level | Bedroom 4 | 3.96 m | 3.05 m | 3.96 m x 3.05 m |
| Second Level | Den | 3.96 m | 3.05 m | 3.96 m x 3.05 m |
| Basement | Bedroom 5 | 4.09 m | 3.56 m | 4.09 m x 3.56 m |
| Ground Level | Living Room | 3.96 m | 4.42 m | 3.96 m x 4.42 m |
| Ground Level | Dining Room | 3.51 m | 3.66 m | 3.51 m x 3.66 m |
| Ground Level | Kitchen | 3.81 m | 2.74 m | 3.81 m x 2.74 m |
| Ground Level | Eating Area | 3 m | 2.74 m | 3 m x 2.74 m |
| Ground Level | Family Room | 4.57 m | 4.88 m | 4.57 m x 4.88 m |
https://www.realtor.ca/real-estate/27881698/455-cedric-terrace-milton-harrison-harrison
Contact Us
Contact us for more information
Qazi Bari
Broker of Record
www.gamrealtyinc.com/
2000 Argentia Rd Plaza 3 #400
Mississauga, Ontario L5N 1V9
(647) 499-5786
(647) 499-5787
Sohail Siddiqi
Salesperson
2000 Argentia Rd Plaza 3 #400
Mississauga, Ontario L5N 1V9
(647) 499-5786
(647) 499-5787


