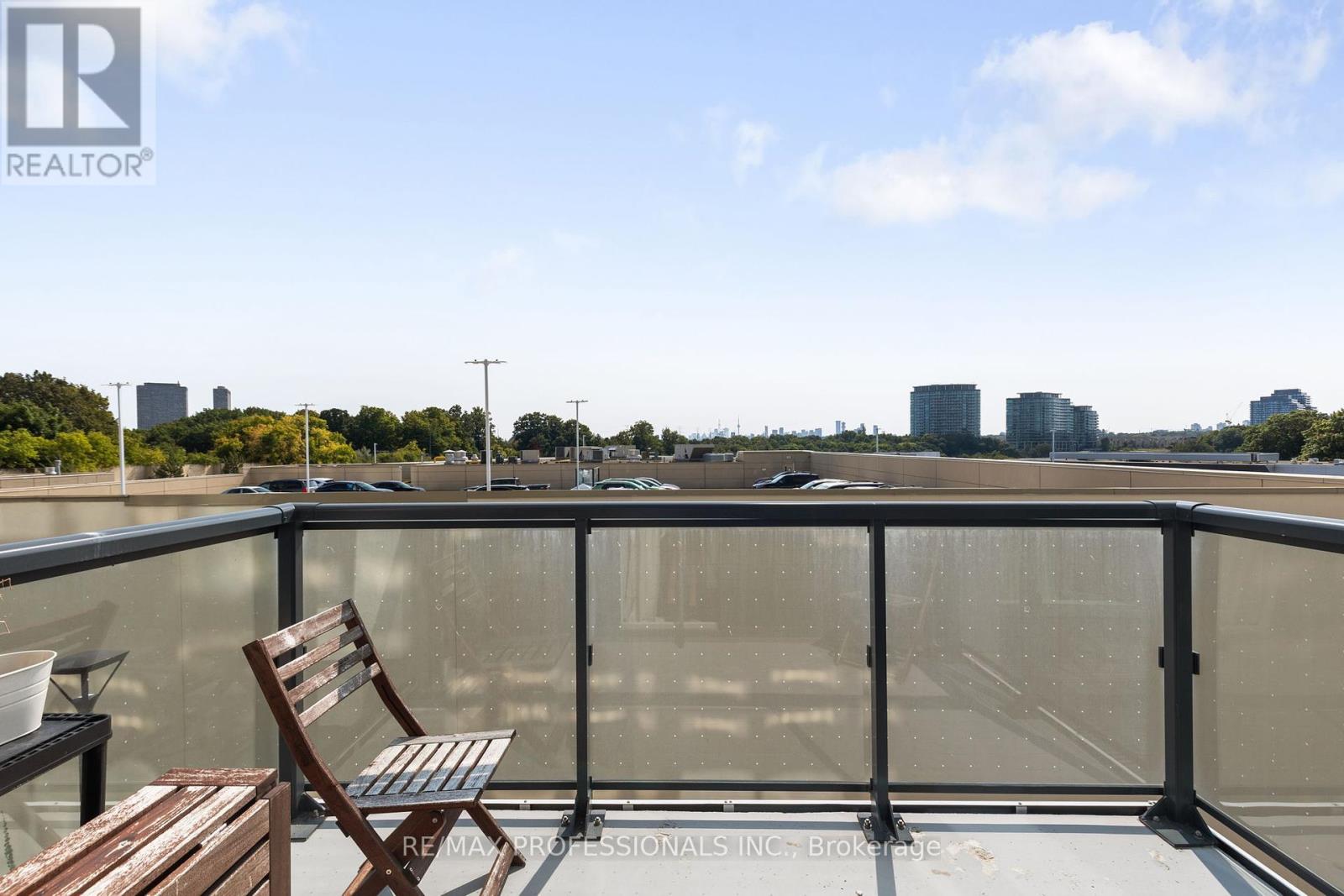320 - 30 Inn On The Park Drive Toronto, Ontario M3C 0P7
$899,000Maintenance, Common Area Maintenance, Insurance, Parking
$854 Monthly
Maintenance, Common Area Maintenance, Insurance, Parking
$854 MonthlyStep into this stunning 1,100 sq. ft. corner unit in Auberge on the Park, offering the most desirable layout in the building. Thoughtfully upgraded with a modern kitchen and luxurious bathrooms, every detail has been carefully curated for both elegance and comfort. This bright and airy unit features an open-concept kitchen and living area, two spacious bedrooms, and two beautifully designed bathrooms. Floor-to-ceiling windows flood the space with natural light, while a large private balcony provides the perfect spot to unwind. Enjoy top-tier building amenities, including an outdoor pool, state-of-the-art gym, BBQ terrace, party and meeting rooms, concierge service, and more. Experience the best of urban living, surrounded by lush parks, top-tier shopping, dining, and entertainment, with seamless access to transit and major highways. This isn't just a condo, its a lifestyle waiting to be yours! **** EXTRAS **** 1107 sq ft plus balcony of 163 sq ft (id:24801)
Property Details
| MLS® Number | C11956996 |
| Property Type | Single Family |
| Community Name | Banbury-Don Mills |
| Amenities Near By | Place Of Worship, Public Transit, Park, Schools, Hospital |
| Community Features | Pet Restrictions, Community Centre |
| Features | Balcony, Carpet Free |
| Parking Space Total | 1 |
Building
| Bathroom Total | 2 |
| Bedrooms Above Ground | 2 |
| Bedrooms Total | 2 |
| Amenities | Security/concierge, Exercise Centre, Party Room, Visitor Parking, Storage - Locker |
| Appliances | Dishwasher, Dryer, Microwave, Range, Refrigerator, Stove, Washer |
| Cooling Type | Central Air Conditioning |
| Exterior Finish | Concrete |
| Heating Fuel | Natural Gas |
| Heating Type | Forced Air |
| Size Interior | 1,000 - 1,199 Ft2 |
| Type | Apartment |
Parking
| Underground |
Land
| Acreage | No |
| Land Amenities | Place Of Worship, Public Transit, Park, Schools, Hospital |
Rooms
| Level | Type | Length | Width | Dimensions |
|---|---|---|---|---|
| Main Level | Living Room | 6.45 m | 3.42 m | 6.45 m x 3.42 m |
| Main Level | Kitchen | 5.61 m | 2.79 m | 5.61 m x 2.79 m |
| Main Level | Bedroom | 3.32 m | 5.23 m | 3.32 m x 5.23 m |
| Main Level | Bedroom 2 | 3.5 m | 3.14 m | 3.5 m x 3.14 m |
Contact Us
Contact us for more information
David Rubel
Salesperson
www.youtube.com/embed/IAsMqT6KmOg
www.davidrubelrealtor.com/
www.facebook.com/davidrubelrealtor
(416) 232-9000
(416) 232-1281
































