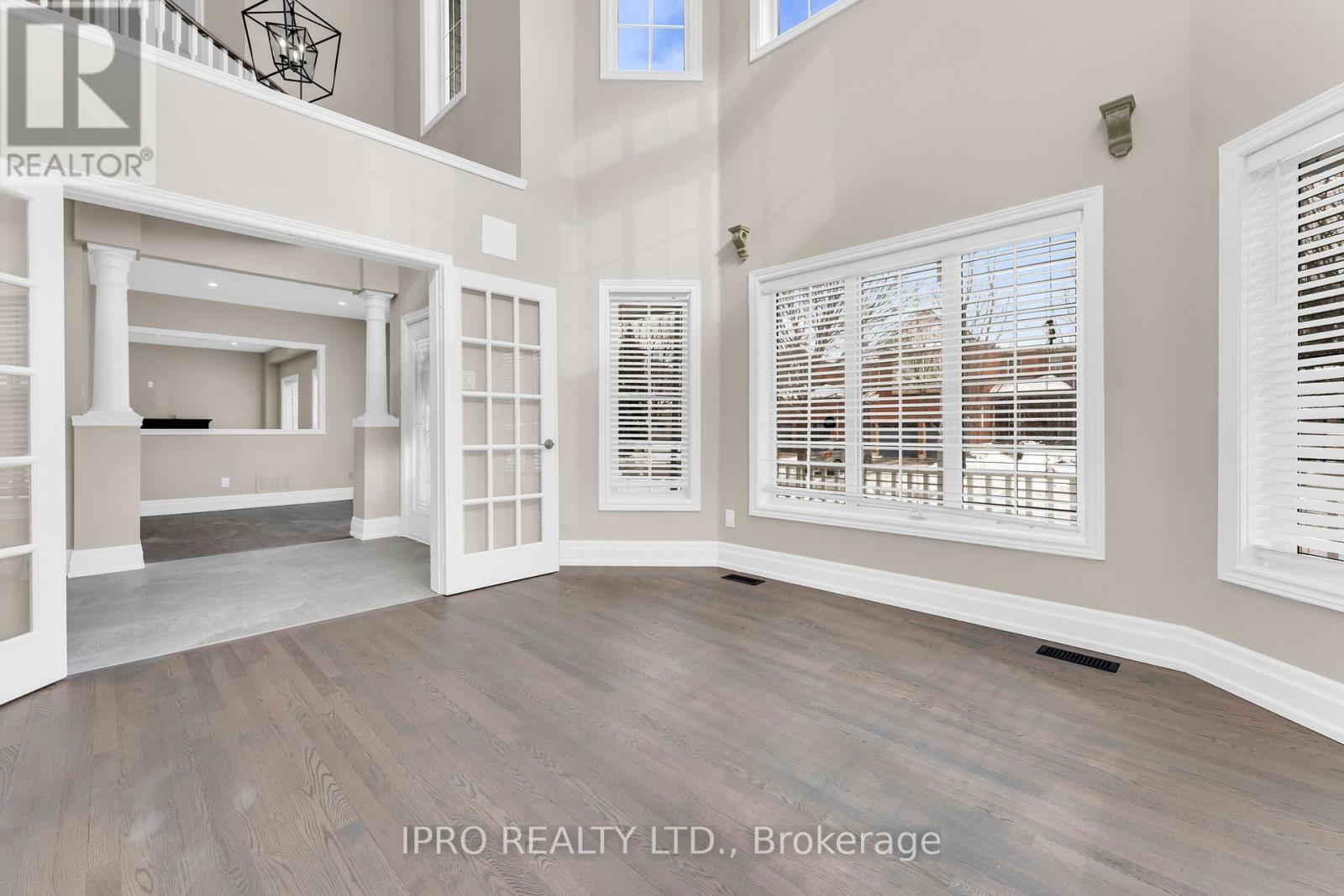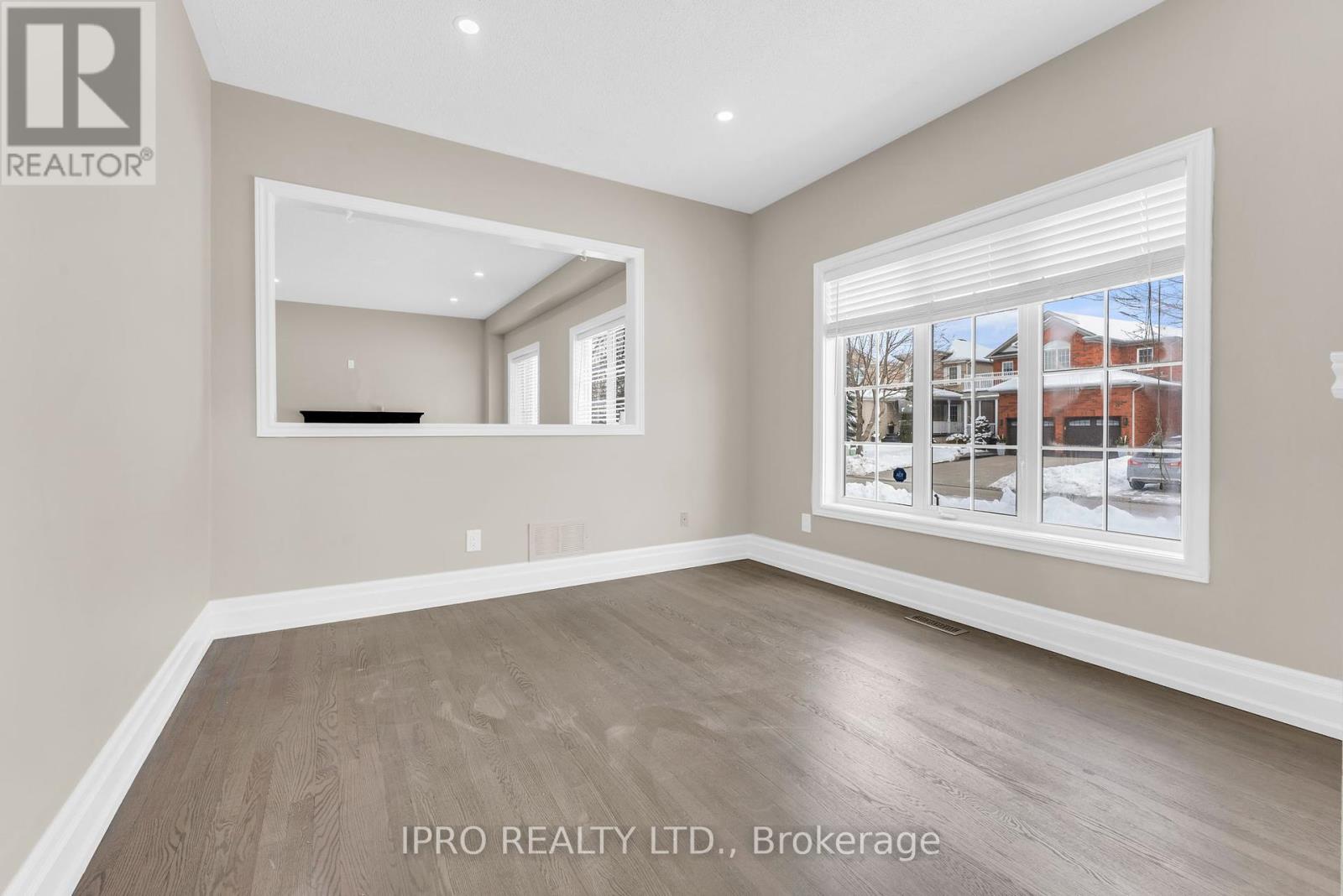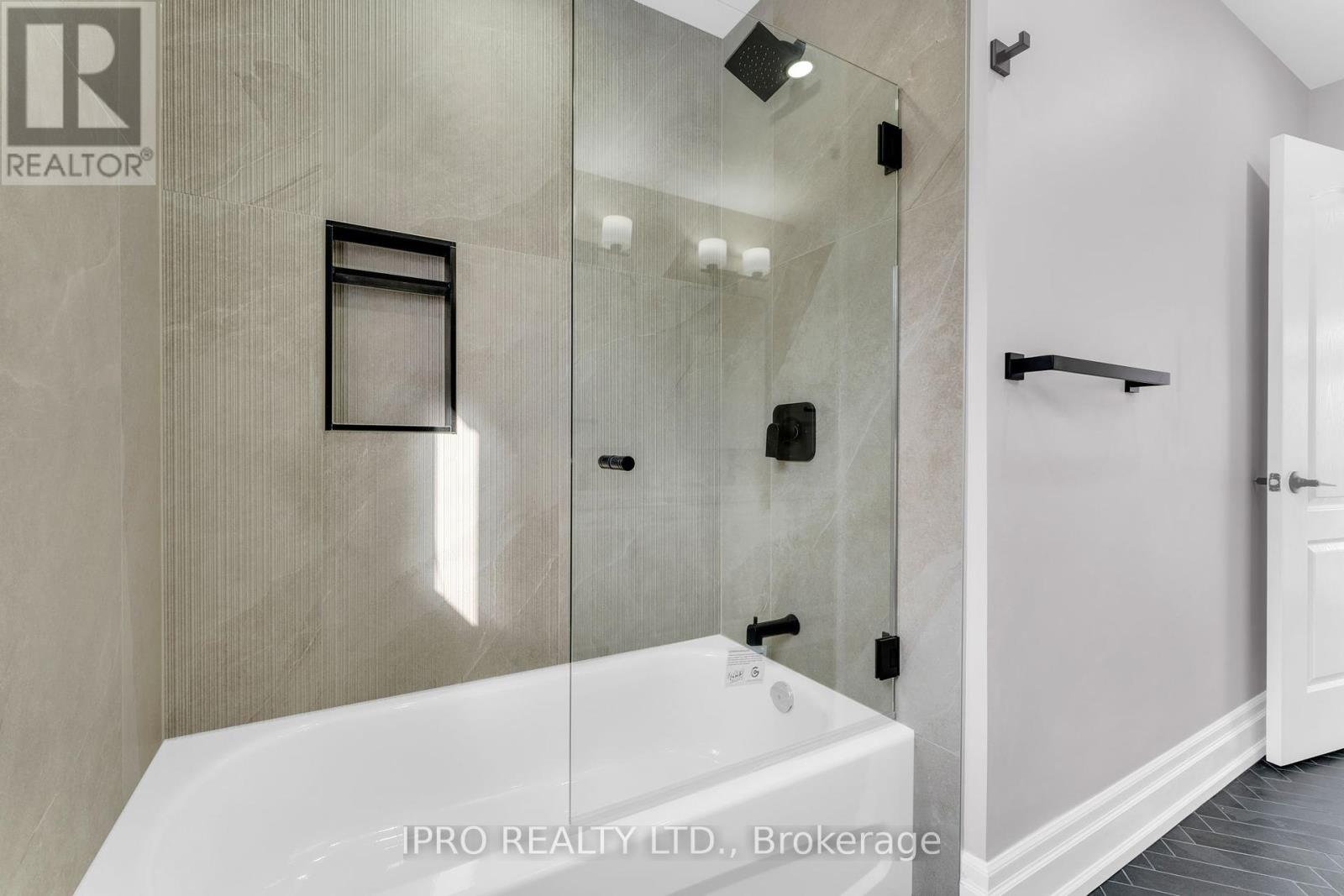787 Silverthorn Mill Avenue Mississauga, Ontario L5W 1A9
$4,100 Monthly
Home for Rent in Prestigious Old Meadowvale Village! Experience upscale living in this rarely available >3,000 sq ft corner detached home, newly renovated top to bottom. Nestled in the sought-after Old Meadowvale Village, this stunning residence offers high-end finishes, spacious interior, exceptional curb appeal. Interlock, wraparound porch, double-door entry. 9ft ceilings on the main level and a breathtaking 20ft ceiling in the great room. Chefs Kitchen Quartz countertops, marble backsplash, gas stove, under lighting, large breakfast island, and stainless appliances. New hardwood floors throughout. New Modern Italian porcelain tiles in washrooms and foyer. Walk-in custom closet and a spa-ensuite w/ glass rain shower, pebble floor, soaker tub. Fully remodeled bathrooms with double vanity sinks and high-end finishes. Private, Fenced Backyard Large deck, perfect for entertaining. Prime Location Minutes from top-ranked schools (St Marcellinus, Rotherglen), Heartland Town Centre, Premium Outlets, Hwy 401/407, Pearson airport. Basement not Included, 70%util. City sidewalk plowed in winter. Rare Rental Opportunity! Available April 1st for a tenant who appreciates luxury, convenience, and a vibrant community. **EXTRAS** Ss Appliances, Frdge, Stve, Gasoven, W/D, Range Hood. Window Coverings. No Need To Shovel Sidewalks *Sound Proofed* Tenant pays 70% Utilities. (id:24801)
Property Details
| MLS® Number | W11955031 |
| Property Type | Single Family |
| Community Name | Meadowvale |
| Amenities Near By | Public Transit |
| Features | Carpet Free |
| Parking Space Total | 3 |
Building
| Bathroom Total | 3 |
| Bedrooms Above Ground | 4 |
| Bedrooms Total | 4 |
| Construction Style Attachment | Detached |
| Cooling Type | Central Air Conditioning |
| Exterior Finish | Brick, Vinyl Siding |
| Fireplace Present | Yes |
| Flooring Type | Hardwood |
| Foundation Type | Poured Concrete |
| Half Bath Total | 1 |
| Heating Fuel | Natural Gas |
| Heating Type | Forced Air |
| Stories Total | 2 |
| Size Interior | 3,000 - 3,500 Ft2 |
| Type | House |
| Utility Water | Municipal Water |
Parking
| Attached Garage | |
| Garage |
Land
| Acreage | No |
| Fence Type | Fenced Yard |
| Land Amenities | Public Transit |
| Sewer | Sanitary Sewer |
| Size Depth | 108 Ft |
| Size Frontage | 63 Ft |
| Size Irregular | 63 X 108 Ft |
| Size Total Text | 63 X 108 Ft |
Rooms
| Level | Type | Length | Width | Dimensions |
|---|---|---|---|---|
| Second Level | Primary Bedroom | 5.94 m | 4.54 m | 5.94 m x 4.54 m |
| Second Level | Bedroom 2 | 3.66 m | 3.3 m | 3.66 m x 3.3 m |
| Second Level | Bedroom 3 | 4.98 m | 3.45 m | 4.98 m x 3.45 m |
| Second Level | Bedroom 4 | 3.45 m | 3.28 m | 3.45 m x 3.28 m |
| Main Level | Laundry Room | Measurements not available | ||
| Main Level | Living Room | 4.01 m | 4.01 m | 4.01 m x 4.01 m |
| Main Level | Dining Room | 3.66 m | 3.66 m | 3.66 m x 3.66 m |
| Main Level | Great Room | 3.4 m | 3.28 m | 3.4 m x 3.28 m |
| Main Level | Family Room | 5.11 m | 3.81 m | 5.11 m x 3.81 m |
| Main Level | Kitchen | 5.26 m | 5.18 m | 5.26 m x 5.18 m |
Contact Us
Contact us for more information
Anum Rauf
Salesperson
(647) 864-0710
www.arrealestate.ca/
www.facebook.com/AnumRaufRealtor
55 City Centre Drive #503
Mississauga, Ontario L5B 1M3
(905) 268-1000
(905) 507-4779









































