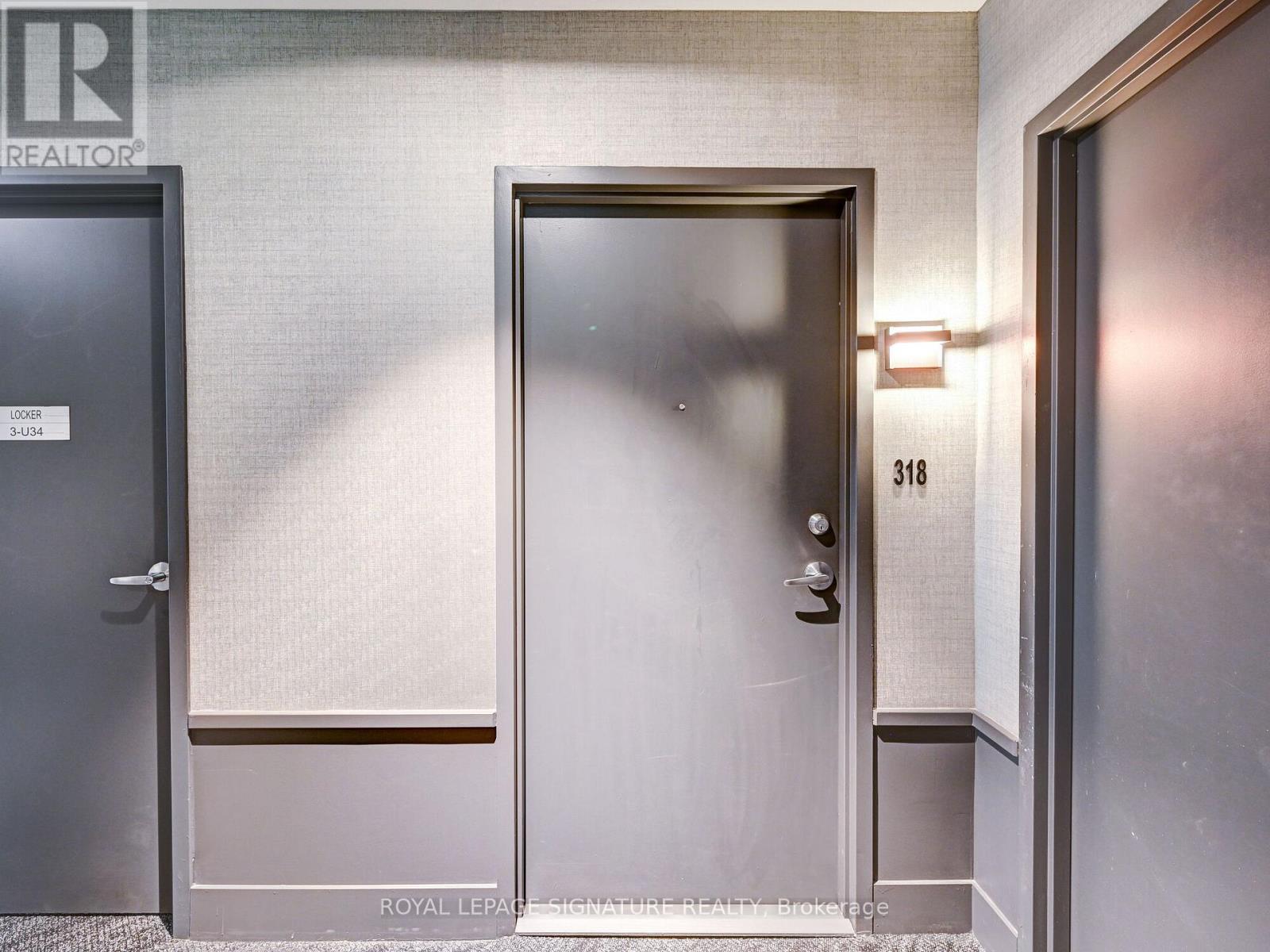318 - 297 Oak Walk Drive Oakville, Ontario L6H 3R6
$609,000Maintenance, Heat, Insurance, Common Area Maintenance, Water
$550 Monthly
Maintenance, Heat, Insurance, Common Area Maintenance, Water
$550 MonthlyWelcome to the pinnacle of sophisticated living, where opulence and convenience converge seamlessly, creating a tapestry of modern indulgence that is truly unparalleled. As you step into this realm of refined living, you're not just entering a home Your journey begins at Oak & Co., where every moment is an exquisite experience waiting to unfold. It is Smart equipped home with light switches and thermostat Motorized blinds Private storage locker next to the unit .One of few units with large balcony 624 plus 135 square feet of balcony Modern Finishes & Soaring '11 feet Ceilings. Located In The Growing High Demand Uptown Core Of Oakville. Grocery Stores, Public Transit, Shopping And Restaurants At Your Doorstep! Very Walkable. Easy Access To Hwy 403 & 407, Go Train And Sheridan College. (id:24801)
Property Details
| MLS® Number | W11955365 |
| Property Type | Single Family |
| Community Name | Uptown Core |
| Community Features | Pet Restrictions |
| Features | Balcony, In Suite Laundry |
| Parking Space Total | 1 |
Building
| Bathroom Total | 1 |
| Bedrooms Above Ground | 1 |
| Bedrooms Total | 1 |
| Amenities | Party Room, Security/concierge, Exercise Centre, Storage - Locker |
| Cooling Type | Central Air Conditioning |
| Exterior Finish | Brick, Concrete |
| Heating Fuel | Natural Gas |
| Heating Type | Forced Air |
| Size Interior | 700 - 799 Ft2 |
| Type | Apartment |
Parking
| Underground |
Land
| Acreage | No |
| Zoning Description | Res |
Rooms
| Level | Type | Length | Width | Dimensions |
|---|---|---|---|---|
| Main Level | Living Room | 4.09 m | 3.07 m | 4.09 m x 3.07 m |
| Main Level | Dining Room | 4.09 m | 3.07 m | 4.09 m x 3.07 m |
| Main Level | Bedroom | 4.45 m | 3.07 m | 4.45 m x 3.07 m |
https://www.realtor.ca/real-estate/27875774/318-297-oak-walk-drive-oakville-uptown-core-uptown-core
Contact Us
Contact us for more information
Asha Singh
Salesperson
teamasha.ca/
30 Eglinton Ave W Ste 7
Mississauga, Ontario L5R 3E7
(905) 568-2121
(905) 568-2588
Natasha Sanca
Salesperson
www.teamasha.ca/
www.facebook.com/TeamAshaAssociates
495 Wellington St W #100
Toronto, Ontario M5V 1G1
(416) 205-0355
(416) 205-0360


















































