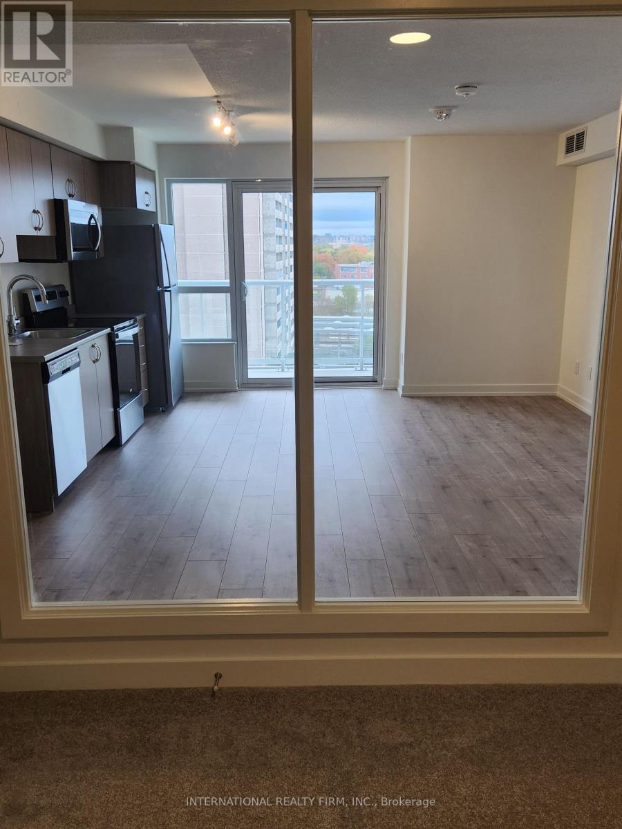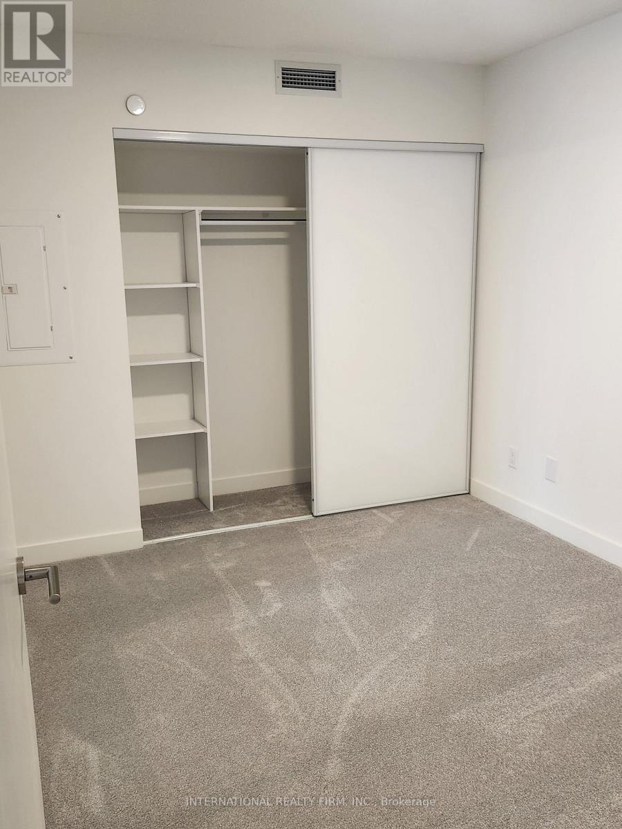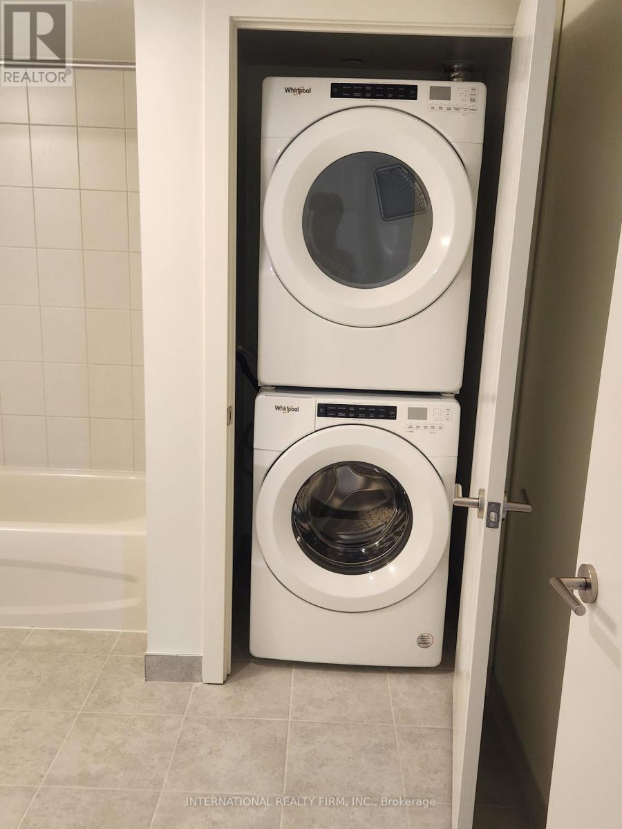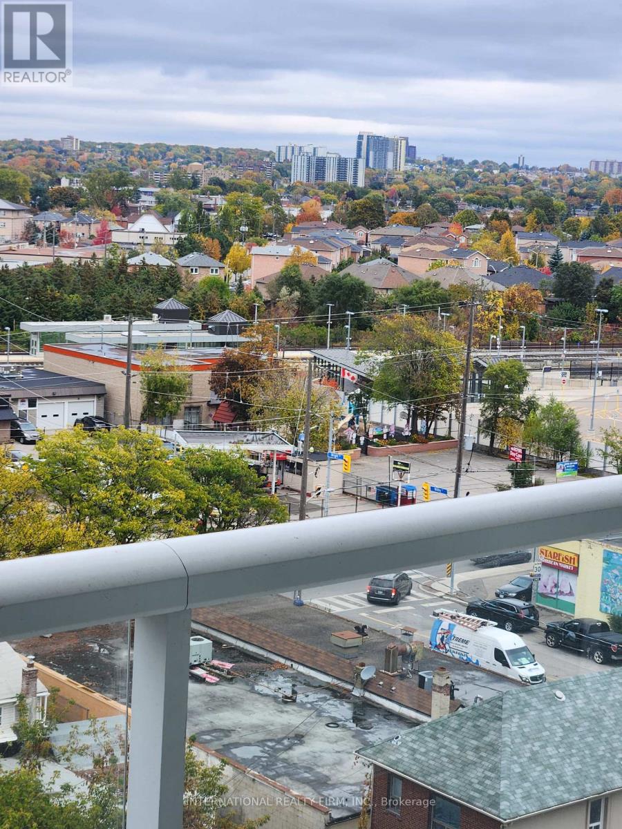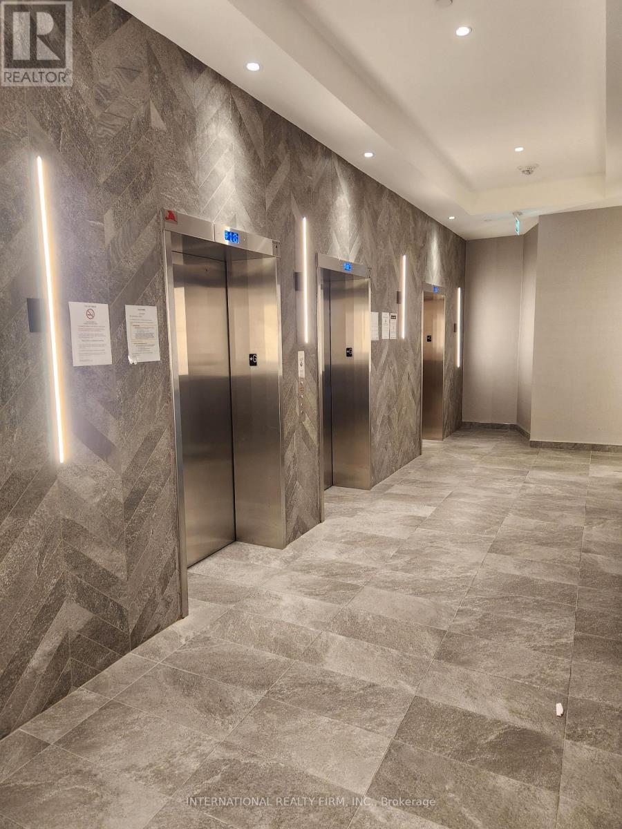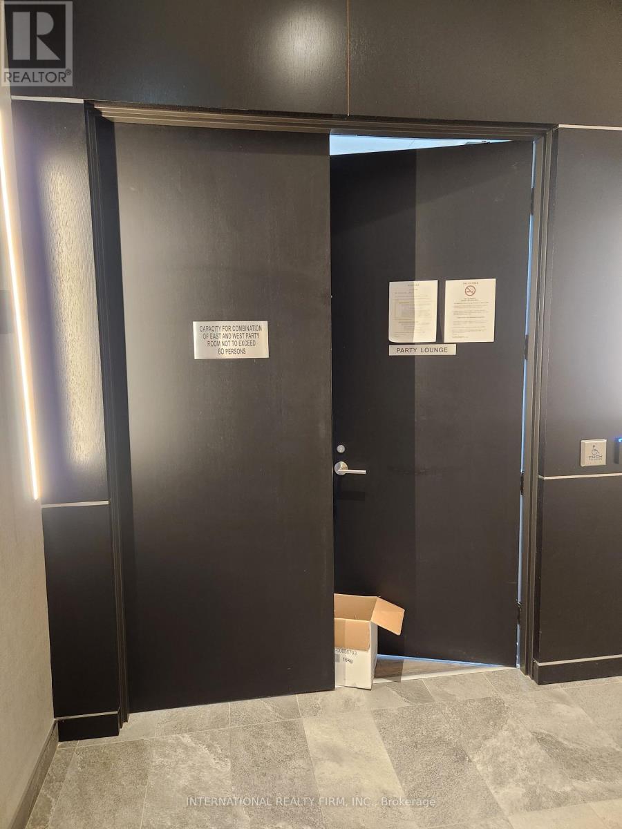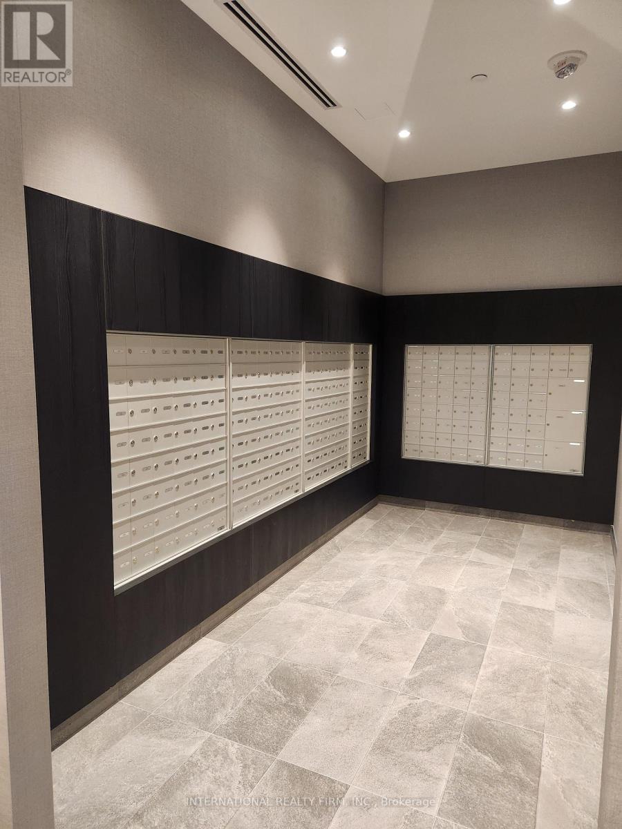9 - 10 Wilby Crescent Toronto, Ontario M9N 1E5
2 Bedroom
2 Bathroom
800 - 899 ft2
Central Air Conditioning
Forced Air
$609,990Maintenance, Insurance, Common Area Maintenance, Heat
$494 Monthly
Maintenance, Insurance, Common Area Maintenance, Heat
$494 Monthly""The Humber"" Condominium. Beautiful Newer Building! A Spectacular 2 Bed/2 bath 816 Sq.Ft. Suite with a Spacious Balcony. Steps To Weston Go Station, 401, 400 & 427. 15 Min. To Union, 12 Min. To Pearson Via Up Express. Future Eglinton LRT! St. Denis station. GO Station. Close To Shops, Parks, River Trails And Bicycle Paths. Vacant possession at closing. **** EXTRAS **** SS stove, SS Fridge, SS Microwave, Washer/Dryer (id:24801)
Property Details
| MLS® Number | W11956643 |
| Property Type | Single Family |
| Community Name | Weston |
| Amenities Near By | Public Transit, Hospital, Schools, Park |
| Community Features | Pet Restrictions, Community Centre |
| Features | Balcony, In Suite Laundry |
| View Type | City View |
Building
| Bathroom Total | 2 |
| Bedrooms Above Ground | 2 |
| Bedrooms Total | 2 |
| Amenities | Exercise Centre, Visitor Parking, Party Room, Security/concierge |
| Cooling Type | Central Air Conditioning |
| Exterior Finish | Concrete |
| Flooring Type | Laminate, Carpeted |
| Heating Fuel | Natural Gas |
| Heating Type | Forced Air |
| Size Interior | 800 - 899 Ft2 |
| Type | Apartment |
Parking
| Underground |
Land
| Acreage | No |
| Land Amenities | Public Transit, Hospital, Schools, Park |
| Surface Water | River/stream |
| Zoning Description | Residential |
Rooms
| Level | Type | Length | Width | Dimensions |
|---|---|---|---|---|
| Main Level | Kitchen | 3.97 m | 3.54 m | 3.97 m x 3.54 m |
| Main Level | Living Room | 3.97 m | 3.54 m | 3.97 m x 3.54 m |
| Main Level | Primary Bedroom | 3.97 m | 2.7 m | 3.97 m x 2.7 m |
| Main Level | Bedroom 2 | 3.2 m | 2.75 m | 3.2 m x 2.75 m |
| Main Level | Foyer | Measurements not available | ||
| Main Level | Dining Room | 1.83 m | 1.5 m | 1.83 m x 1.5 m |
https://www.realtor.ca/real-estate/27878832/9-10-wilby-crescent-toronto-weston-weston
Contact Us
Contact us for more information
Chamkaur Singh Sandhu
Salesperson
www.smartmovegta.com/
www.facebook.com/gtarealestateagent
twitter.com/Smart_Move_UR
www.linkedin.com/company/chamkaur-singh-sandhu
International Realty Firm, Inc.
6660 Kennedy Rd # 201
Mississauga, Ontario L5T 2M9
6660 Kennedy Rd # 201
Mississauga, Ontario L5T 2M9
(647) 313-3400
(289) 475-5524










