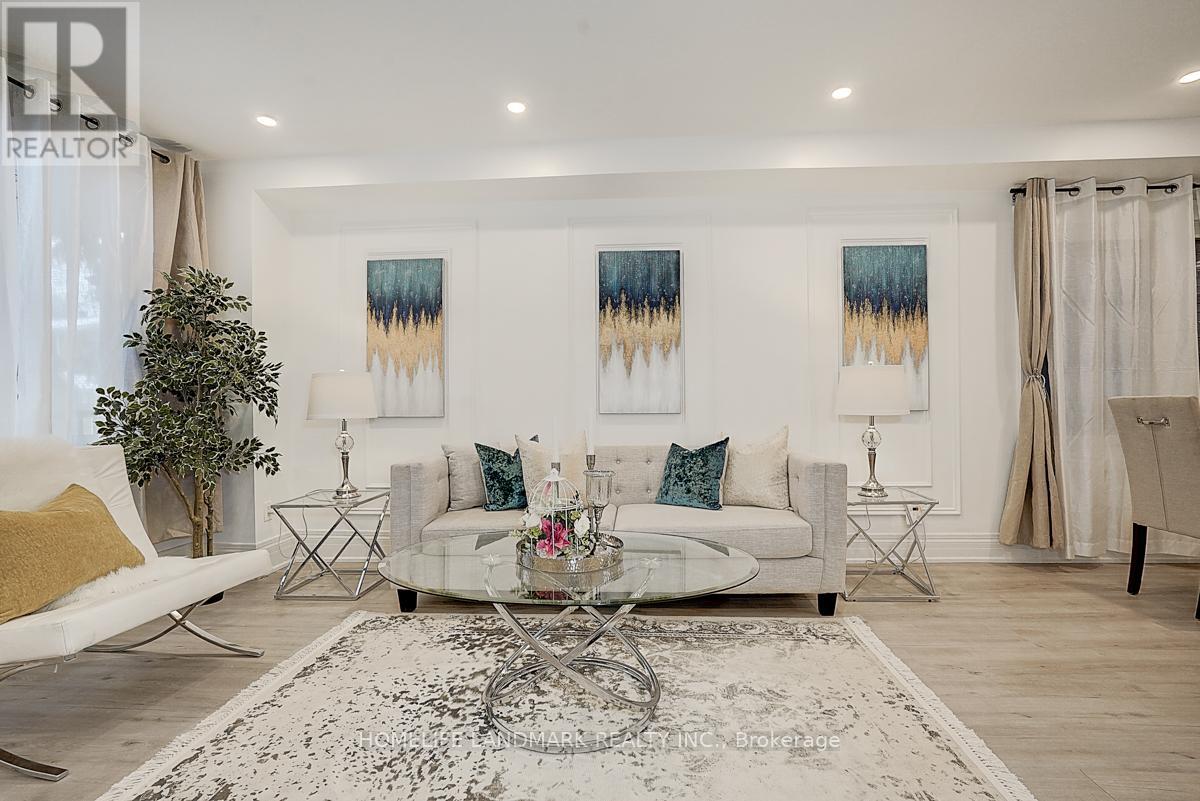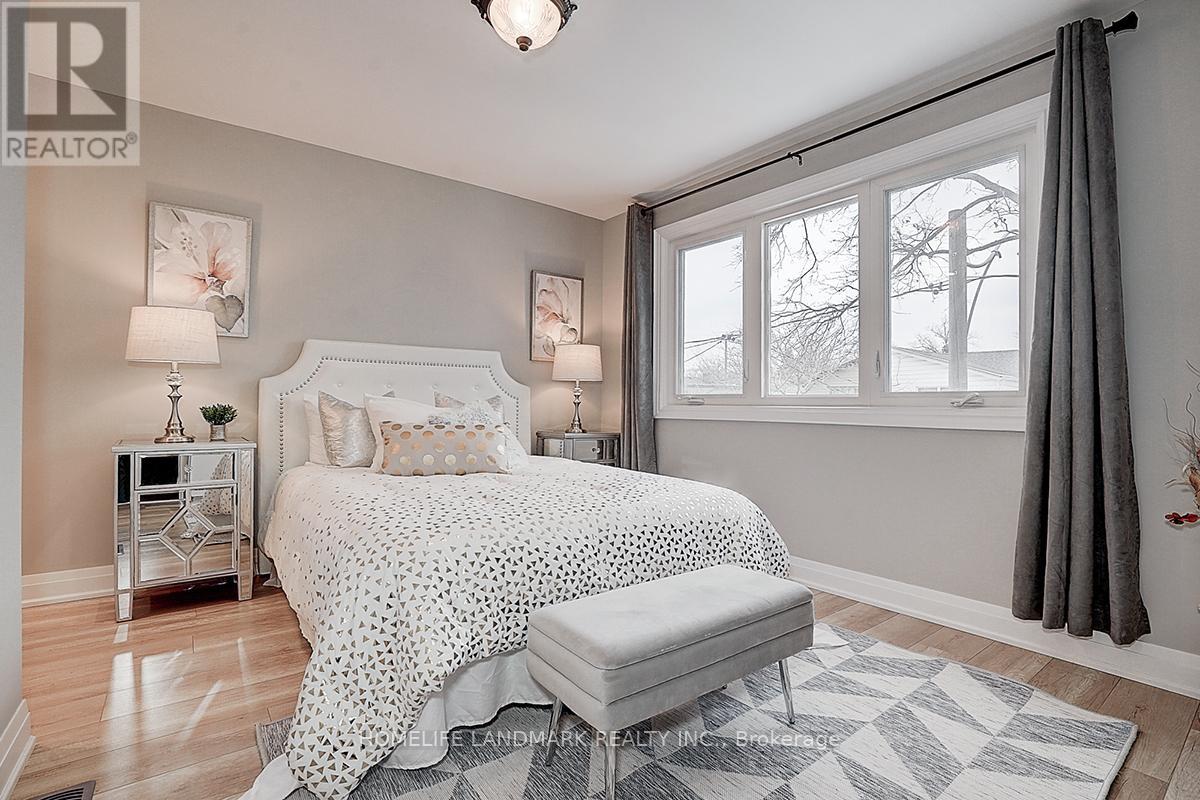20 Billings Avenue Toronto, Ontario M4L 2S2
$990,000
Renovated in 2021 From Bottom To Top, Front To Back Yard, and freshly painted,3 Bedrooms,3 Washrooms with parking space in the rear lane way( Potentially build the lane way house), Located In The Heart Of Leslieville And Just Steps To Greenwood Park, 24 Hours Queen Street Car. Minutes Away To The Gardiner, Bike Bath, Boardwalk, 15 Mins Way To The Beaches And Minutes To Downtown Toronto. Fully Finished Basement With Laundry Room And Washroom.Great School Zone. Minutes Walk To Duke Of Connaught Jr. Sr. Ps. French Emer. (id:24801)
Open House
This property has open houses!
2:00 pm
Ends at:4:00 pm
2:00 pm
Ends at:4:00 pm
Property Details
| MLS® Number | E11955581 |
| Property Type | Single Family |
| Community Name | Greenwood-Coxwell |
| Features | Lane, Carpet Free |
| Parking Space Total | 1 |
Building
| Bathroom Total | 3 |
| Bedrooms Above Ground | 3 |
| Bedrooms Below Ground | 1 |
| Bedrooms Total | 4 |
| Appliances | Dishwasher, Refrigerator, Stove, Washer |
| Basement Development | Finished |
| Basement Type | N/a (finished) |
| Construction Style Attachment | Semi-detached |
| Cooling Type | Central Air Conditioning |
| Exterior Finish | Brick |
| Flooring Type | Wood |
| Foundation Type | Block |
| Heating Fuel | Natural Gas |
| Heating Type | Forced Air |
| Stories Total | 2 |
| Type | House |
| Utility Water | Municipal Water |
Parking
| No Garage |
Land
| Acreage | No |
| Sewer | Sanitary Sewer |
| Size Depth | 106 Ft |
| Size Frontage | 16 Ft ,2 In |
| Size Irregular | 16.19 X 106 Ft |
| Size Total Text | 16.19 X 106 Ft |
Rooms
| Level | Type | Length | Width | Dimensions |
|---|---|---|---|---|
| Second Level | Primary Bedroom | 3.55 m | 3.56 m | 3.55 m x 3.56 m |
| Second Level | Bedroom 2 | 2.5 m | 3.43 m | 2.5 m x 3.43 m |
| Second Level | Bedroom 3 | 3.43 m | 2.5 m | 3.43 m x 2.5 m |
| Basement | Bedroom 4 | Measurements not available | ||
| Basement | Other | Measurements not available | ||
| Basement | Cold Room | Measurements not available | ||
| Basement | Laundry Room | Measurements not available | ||
| Basement | Bathroom | Measurements not available | ||
| Main Level | Living Room | 3.88 m | 4.21 m | 3.88 m x 4.21 m |
| Main Level | Dining Room | 3.21 m | 3.3 m | 3.21 m x 3.3 m |
| Main Level | Kitchen | 3.34 m | 1.93 m | 3.34 m x 1.93 m |
Contact Us
Contact us for more information
William Cai
Salesperson
7240 Woodbine Ave Unit 103
Markham, Ontario L3R 1A4
(905) 305-1600
(905) 305-1609
www.homelifelandmark.com/










































