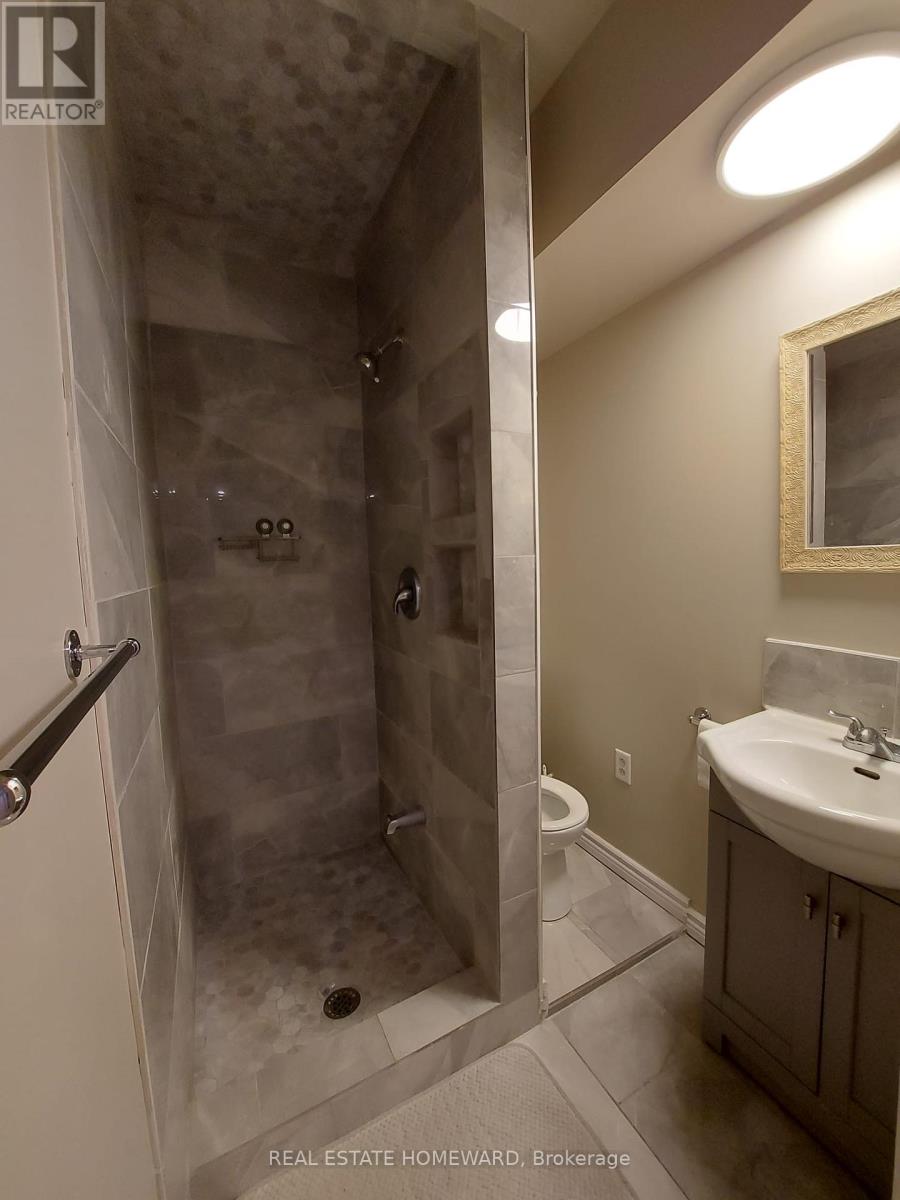Lower - 3346 Garrard Road Whitby, Ontario L1R 3N5
1 Bedroom
1 Bathroom
700 - 1,100 ft2
Bungalow
Central Air Conditioning
Forced Air
$1,700 Monthly
Spacious 1 Bedroom, Super Bright with Above Grade Windows, Modern and Brand New unit in a Lower Level of a raised Bungalow. Private Side Entrance. Features bright living space, One Spacious Bedrooms With Above Grade Windows. New Appliances. This home is located minutes from all amenities and convenient access to shopping, schools, parks and hwy 401. **EXTRAS** Dishwasher, Microwave, Refrigerator, Stove, Washer and Dryer (id:24801)
Property Details
| MLS® Number | E11955857 |
| Property Type | Single Family |
| Community Name | Rolling Acres |
| Parking Space Total | 1 |
Building
| Bathroom Total | 1 |
| Bedrooms Above Ground | 1 |
| Bedrooms Total | 1 |
| Architectural Style | Bungalow |
| Basement Development | Finished |
| Basement Features | Separate Entrance |
| Basement Type | N/a (finished) |
| Construction Style Attachment | Detached |
| Cooling Type | Central Air Conditioning |
| Exterior Finish | Brick |
| Foundation Type | Unknown |
| Heating Fuel | Natural Gas |
| Heating Type | Forced Air |
| Stories Total | 1 |
| Size Interior | 700 - 1,100 Ft2 |
| Type | House |
| Utility Water | Municipal Water |
Parking
| Garage |
Land
| Acreage | No |
| Sewer | Sanitary Sewer |
| Size Depth | 114 Ft ,4 In |
| Size Frontage | 47 Ft ,9 In |
| Size Irregular | 47.8 X 114.4 Ft |
| Size Total Text | 47.8 X 114.4 Ft |
Rooms
| Level | Type | Length | Width | Dimensions |
|---|---|---|---|---|
| Lower Level | Bedroom 4 | 4.26 m | 3.35 m | 4.26 m x 3.35 m |
| Lower Level | Living Room | 7.62 m | 3.96 m | 7.62 m x 3.96 m |
| Lower Level | Kitchen | 3.96 m | 2.13 m | 3.96 m x 2.13 m |
Utilities
| Cable | Installed |
| Sewer | Installed |
Contact Us
Contact us for more information
Hirbod Chehrazi
Salesperson
Real Estate Homeward
(416) 698-2090
(416) 693-4284
www.homeward.info/


















