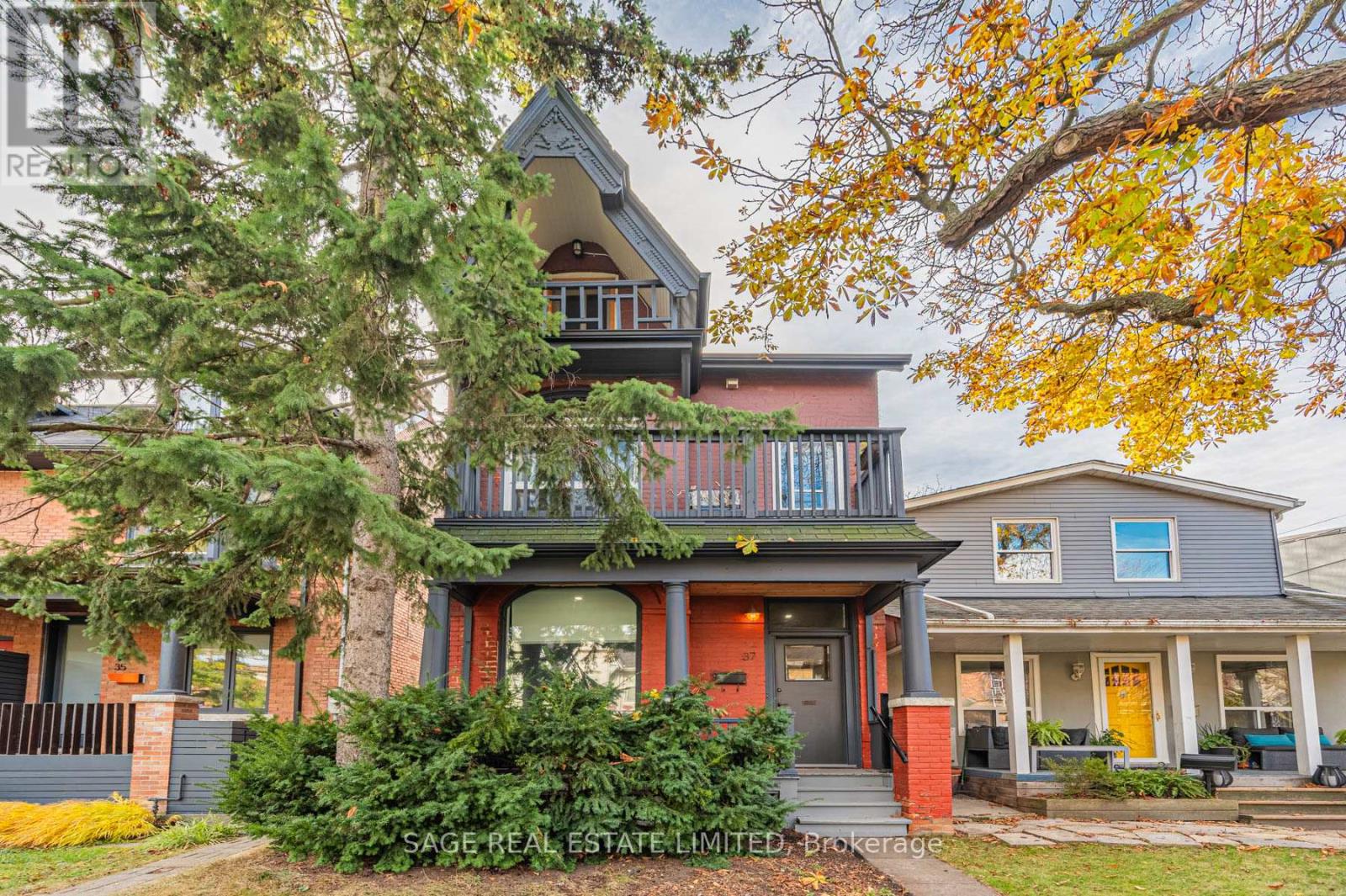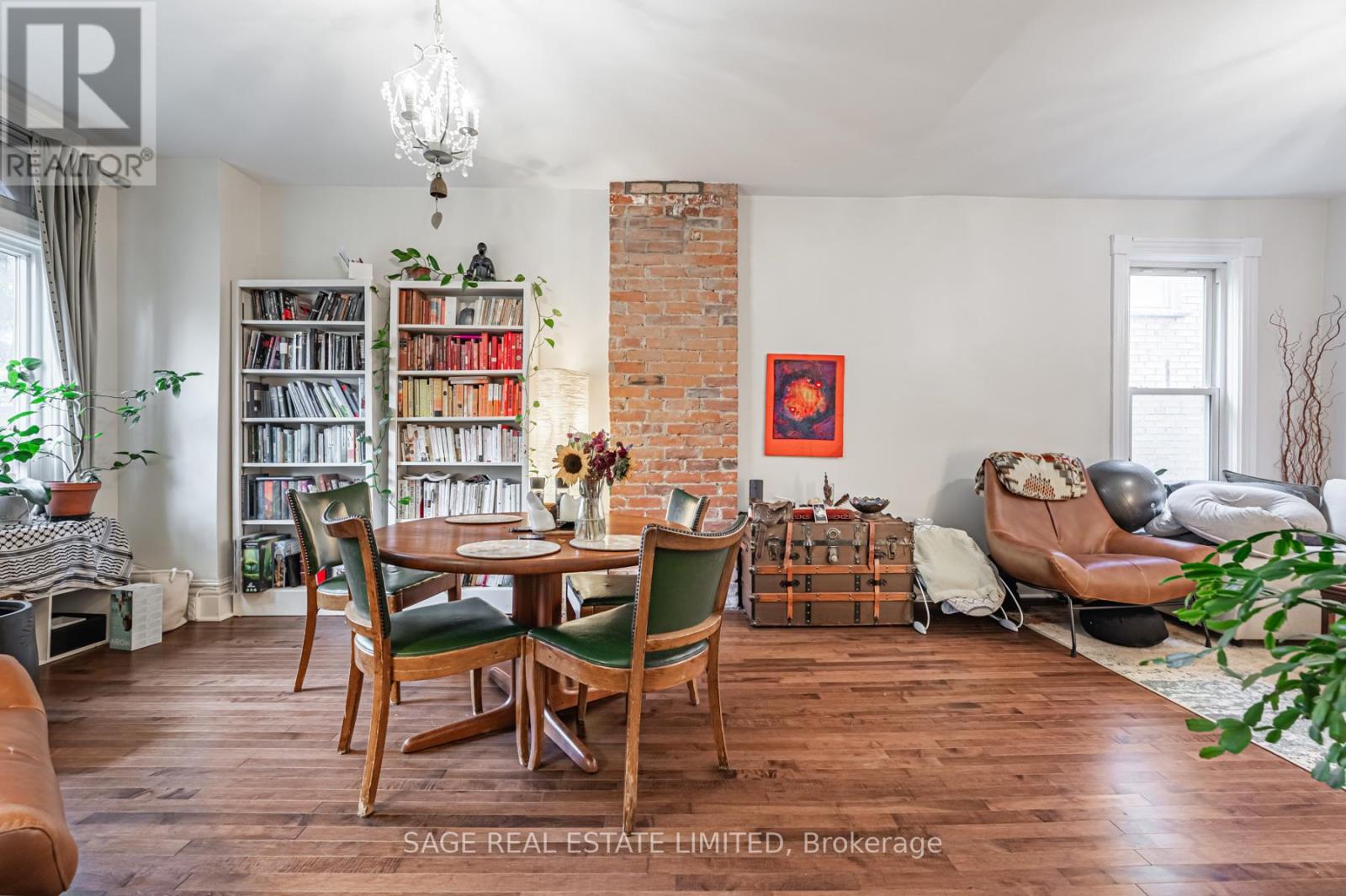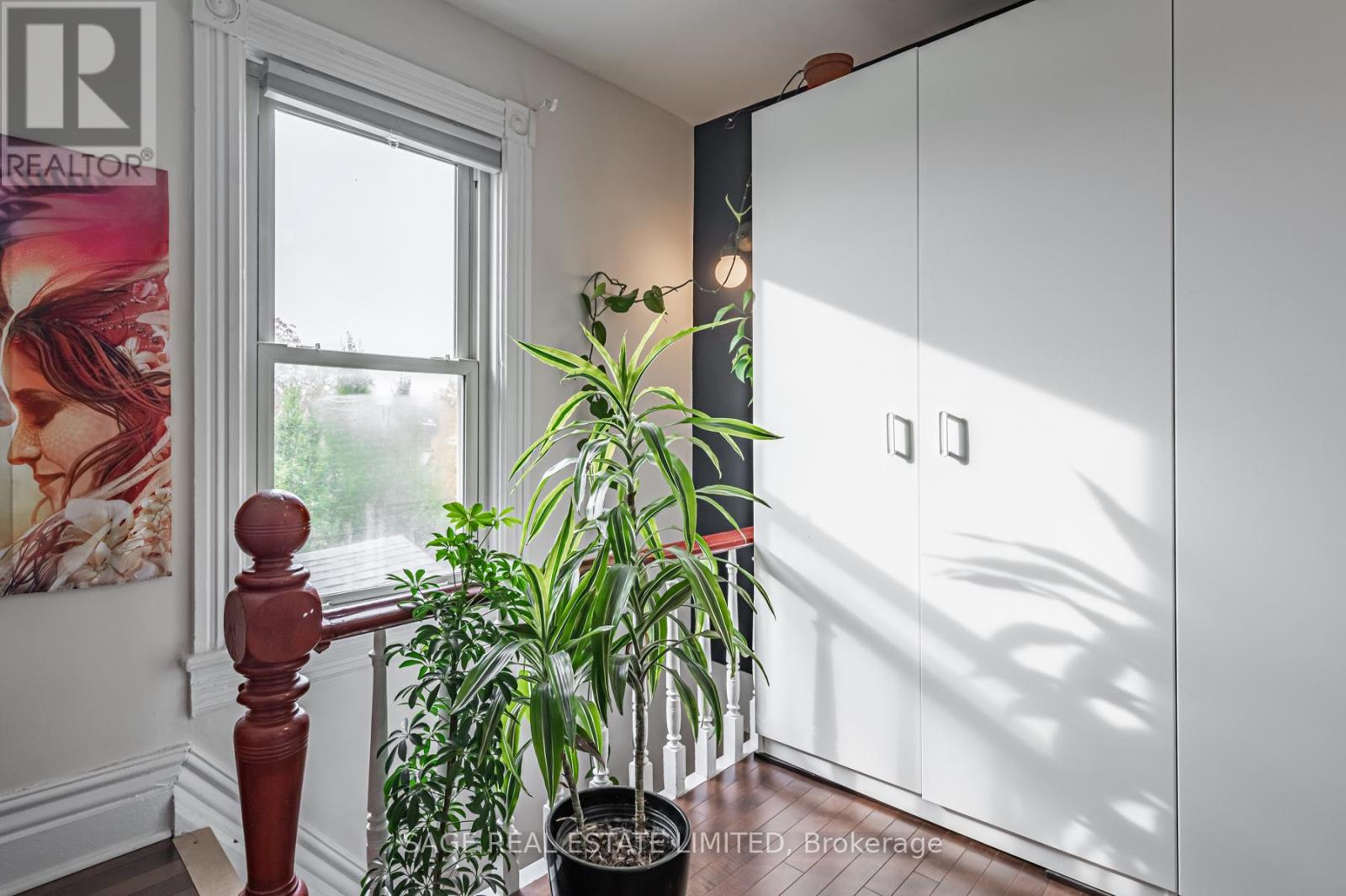37 Garden Avenue Toronto, Ontario M6R 1H5
$1,975,000
Calling all investors and end-users! This turn-key, detached, W-I-D-E & exceptional south-facing Victorian (c.1885) 2.5 storey home is located in the heart of Roncesvalles Village and boasts a sprawling floorplan with over 3,200 sq.ft. of finished living space spread over four levels. Substantially renovated since 2016, this home presently offers three large, practical, all two-bedroom units (each with rare designated laneway parking) ranging in size from a 1,200 sq.ft. 2nd/3rd floor showstopper to a 960 sq.ft. high, dry & underpinned (8'+) lower-level unit with heated floors, with a third 980 sq.ft. main-floor two-bedroom unit that is vacant and ready for your move-in, new tenants at today's rent or renovation project to create your dream space while collecting rent from the lower-level and upper units. Possibilities abound; Enjoy the property as-is, build a possible 1,600 sq.ft.+ laneway suite (report attached) or build into a huge single-family home in one of the best neighbourhoods in the city, close to excellent schools, transit, restaurants and entertainment. All the heavy lifting has been done here; Hundreds of thousands of dollars in updates since 2016 include deep underpinning, electrical (200 amp), hardwired smoke/CO detectors, plumbing, flooring (basement heated), three complete sets of new appliances, removable partition walls, exterior paint, etc. In brief: wide, detached & renovated Victorian in prime Roncesvalles with 4+2 bedrooms, four washrooms, two stairwells (front & rear), three parking and $100K+ possible (but very achievable) gross income when fully leased. **** EXTRAS **** Sky-high ceilings and loads of original charm are paired with laneway house, further multi-unit or single family (5+ bed) possibilities. (id:24801)
Property Details
| MLS® Number | W11955639 |
| Property Type | Single Family |
| Community Name | Roncesvalles |
| Amenities Near By | Hospital, Park, Public Transit, Schools |
| Features | Lane |
| Parking Space Total | 3 |
Building
| Bathroom Total | 4 |
| Bedrooms Above Ground | 4 |
| Bedrooms Below Ground | 2 |
| Bedrooms Total | 6 |
| Appliances | Dryer, Microwave, Range, Refrigerator, Stove, Washer |
| Basement Features | Apartment In Basement |
| Basement Type | N/a |
| Construction Style Attachment | Detached |
| Cooling Type | Central Air Conditioning |
| Exterior Finish | Brick |
| Foundation Type | Poured Concrete |
| Heating Fuel | Natural Gas |
| Heating Type | Forced Air |
| Stories Total | 3 |
| Size Interior | 2,000 - 2,500 Ft2 |
| Type | House |
| Utility Water | Municipal Water |
Land
| Acreage | No |
| Fence Type | Fenced Yard |
| Land Amenities | Hospital, Park, Public Transit, Schools |
| Sewer | Sanitary Sewer |
| Size Depth | 125 Ft |
| Size Frontage | 25 Ft |
| Size Irregular | 25 X 125 Ft |
| Size Total Text | 25 X 125 Ft |
| Zoning Description | R(d0.6*296) |
Rooms
| Level | Type | Length | Width | Dimensions |
|---|---|---|---|---|
| Second Level | Living Room | 3.78 m | 3.81 m | 3.78 m x 3.81 m |
| Second Level | Dining Room | 3.53 m | 3.81 m | 3.53 m x 3.81 m |
| Second Level | Kitchen | 3.84 m | 2.64 m | 3.84 m x 2.64 m |
| Second Level | Bedroom | 3.4 m | 3.4 m | 3.4 m x 3.4 m |
| Third Level | Bedroom | 5.18 m | 3.35 m | 5.18 m x 3.35 m |
| Basement | Kitchen | 4.57 m | 3.81 m | 4.57 m x 3.81 m |
| Basement | Bedroom | 4.42 m | 4.27 m | 4.42 m x 4.27 m |
| Basement | Bedroom | 3.51 m | 3.23 m | 3.51 m x 3.23 m |
| Main Level | Living Room | 3.51 m | 4.5 m | 3.51 m x 4.5 m |
| Main Level | Kitchen | 4.57 m | 3.78 m | 4.57 m x 3.78 m |
| Main Level | Bedroom | 3.43 m | 2.67 m | 3.43 m x 2.67 m |
| Main Level | Bedroom | 3.53 m | 2.51 m | 3.53 m x 2.51 m |
https://www.realtor.ca/real-estate/27876670/37-garden-avenue-toronto-roncesvalles-roncesvalles
Contact Us
Contact us for more information
Alexander Harrison Strothard
Salesperson
www.alexstrothard.com/
www.facebook.com/Alex-Strothard-Realtor-769580276460182/?ref=hl
www.linkedin.com/in/alex-strothard-1774001a?trk=hp-identity-photo
2010 Yonge Street
Toronto, Ontario M4S 1Z9
(416) 483-8000
(416) 483-8001











































