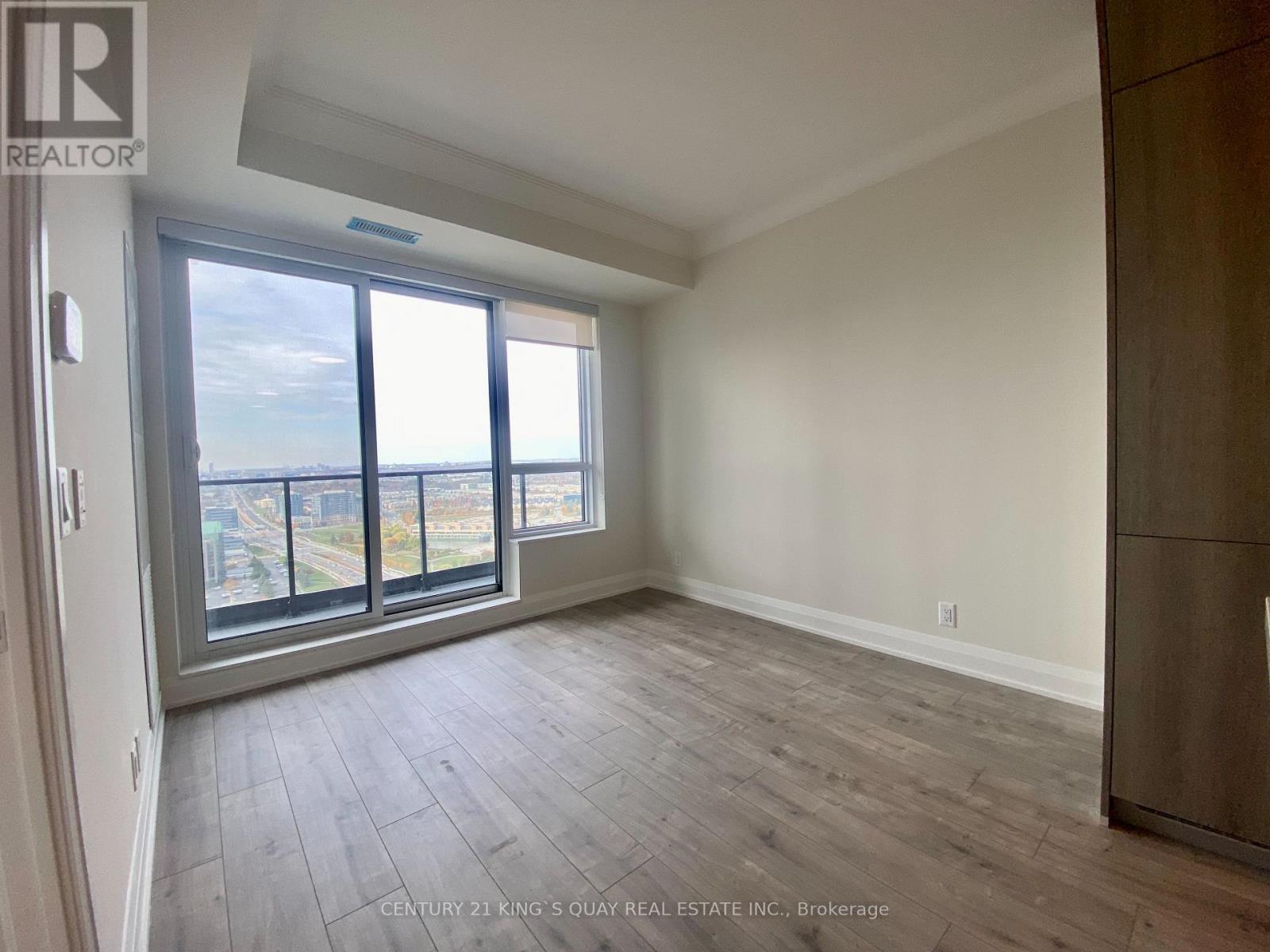3807 - 18 Water Walk Drive Markham, Ontario L3R 6L5
2 Bedroom
2 Bathroom
600 - 699 ft2
Central Air Conditioning
Forced Air
$2,650 Monthly
Spectacular, Super convenient Building Located In the Fashionable Uptown Markham And Development By Times Group Corporation. Spacious 1+1 Bedroom Unit W/ 2 washroom, Functional Layout With Laminate Floor Thru-Out. 9 feet Ceiling, Granite Counter Top And Backsplash. Stainless steel appliances, Close To Restaurants, Banks, Markham Downtown, Future York University, Transit And Minutes To Hwy7/407/404. 1 Parking And 1 Locker Included. (id:24801)
Property Details
| MLS® Number | N11955282 |
| Property Type | Single Family |
| Community Name | Unionville |
| Community Features | Pet Restrictions |
| Features | Balcony |
| Parking Space Total | 1 |
Building
| Bathroom Total | 2 |
| Bedrooms Above Ground | 1 |
| Bedrooms Below Ground | 1 |
| Bedrooms Total | 2 |
| Amenities | Storage - Locker |
| Appliances | Blinds, Dishwasher, Dryer, Oven, Refrigerator, Washer |
| Cooling Type | Central Air Conditioning |
| Exterior Finish | Brick |
| Flooring Type | Laminate |
| Half Bath Total | 1 |
| Heating Fuel | Natural Gas |
| Heating Type | Forced Air |
| Size Interior | 600 - 699 Ft2 |
| Type | Apartment |
Parking
| Underground |
Land
| Acreage | No |
Rooms
| Level | Type | Length | Width | Dimensions |
|---|---|---|---|---|
| Flat | Living Room | 3.05 m | 3.05 m | 3.05 m x 3.05 m |
| Flat | Dining Room | 3.75 m | 3.05 m | 3.75 m x 3.05 m |
| Flat | Kitchen | 3.75 m | 3.05 m | 3.75 m x 3.05 m |
| Flat | Primary Bedroom | 2.68 m | 3.25 m | 2.68 m x 3.25 m |
| Flat | Den | 2.05 m | 2.65 m | 2.05 m x 2.65 m |
https://www.realtor.ca/real-estate/27875717/3807-18-water-walk-drive-markham-unionville-unionville
Contact Us
Contact us for more information
Aaron Sue
Salesperson
Century 21 King's Quay Real Estate Inc.
(905) 940-3428
(905) 940-0293
kingsquayrealestate.c21.ca/





















