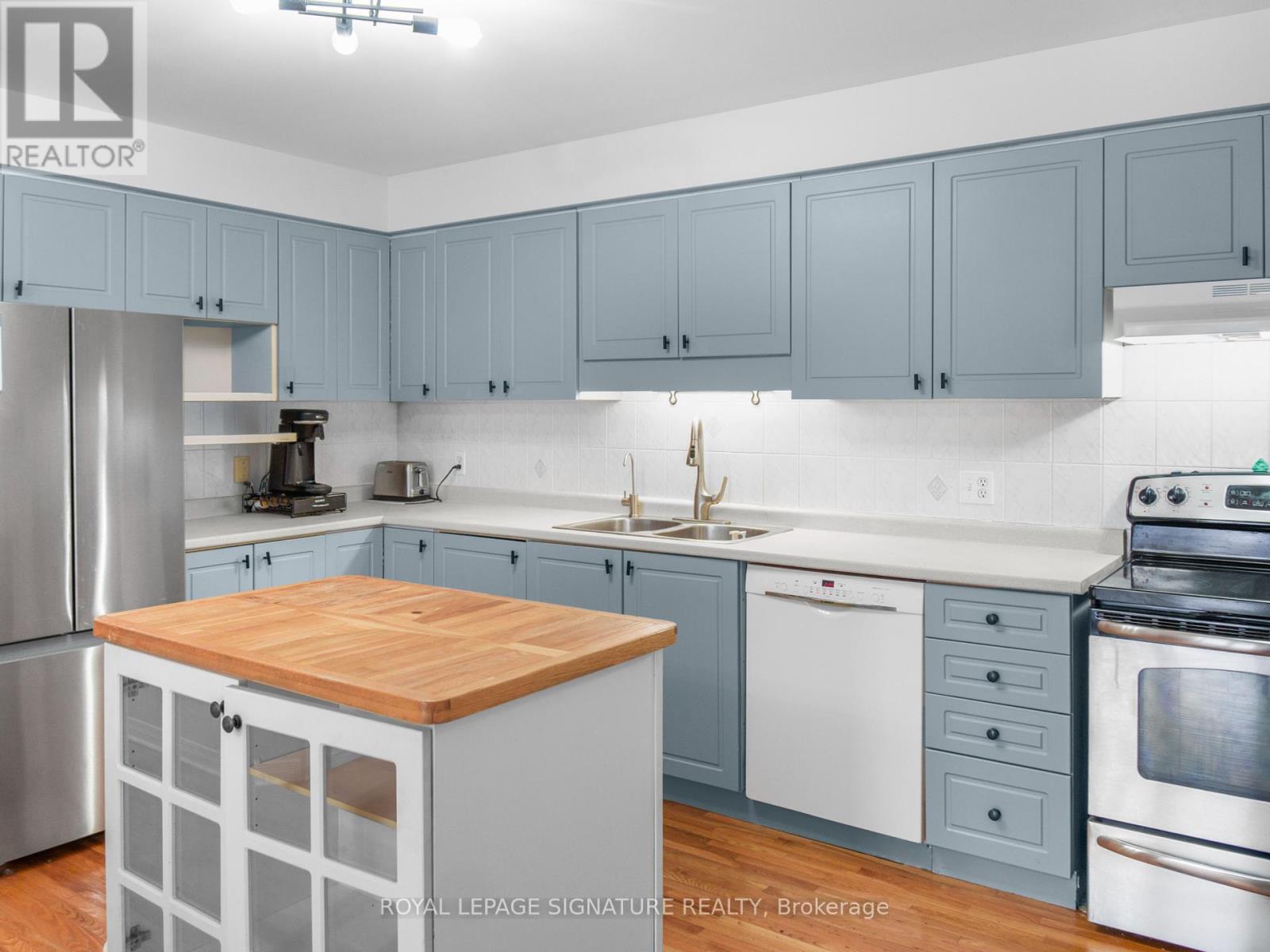9 Hawk Street Brant, Ontario N0E 1N0
$699,000
Welcome to this freshly painted corner-lot semi-detached home, nestled in the heart of St. George! This spacious brick property is an ideal choice for first-time buyers, investors, or those looking to downsize. The main floor features an open-concept layout, with the kitchen, dining room, and family room seamlessly connected. At the rear of the home, you'll find a large master bedroom, a second bedroom, and a full bathroom. The basement offers even more living space, including a third bedroom, a full bathroom (renovated in December 2022), and a separate storage room. This home has been updated with tons of upgrades, including a new fridge, stove, washer, and dryer (2024), a new fence (2024), a new heat pump (2023), a new hot water tank (2023), and new light fixtures in the living area and kitchen. It also includes four driveway parking spots, an attached garage, and a generously sized rear and side yard. Don't miss out on this fantastic opportunity. Pls Note the listing is staged Virtually. (id:24801)
Property Details
| MLS® Number | X11956340 |
| Property Type | Single Family |
| Community Name | South Dumfries |
| Parking Space Total | 3 |
Building
| Bathroom Total | 2 |
| Bedrooms Above Ground | 2 |
| Bedrooms Below Ground | 1 |
| Bedrooms Total | 3 |
| Architectural Style | Bungalow |
| Basement Development | Finished |
| Basement Type | Full (finished) |
| Construction Style Attachment | Semi-detached |
| Cooling Type | Central Air Conditioning |
| Exterior Finish | Brick |
| Heating Fuel | Natural Gas |
| Heating Type | Forced Air |
| Stories Total | 1 |
| Type | House |
| Utility Water | Municipal Water |
Parking
| Attached Garage |
Land
| Acreage | No |
| Sewer | Sanitary Sewer |
| Size Depth | 101 Ft ,4 In |
| Size Frontage | 25 Ft ,3 In |
| Size Irregular | 25.3 X 101.41 Ft |
| Size Total Text | 25.3 X 101.41 Ft |
Rooms
| Level | Type | Length | Width | Dimensions |
|---|---|---|---|---|
| Basement | Recreational, Games Room | 11.43 m | 3.23 m | 11.43 m x 3.23 m |
| Basement | Other | 3.84 m | 2.18 m | 3.84 m x 2.18 m |
| Basement | Bedroom 3 | 5.36 m | 2.24 m | 5.36 m x 2.24 m |
| Basement | Laundry Room | 3.43 m | 2.51 m | 3.43 m x 2.51 m |
| Main Level | Living Room | 5.87 m | 3.35 m | 5.87 m x 3.35 m |
| Main Level | Dining Room | 5.87 m | 3.35 m | 5.87 m x 3.35 m |
| Main Level | Kitchen | 0.03 m | 4.06 m | 0.03 m x 4.06 m |
| Main Level | Primary Bedroom | 6.2 m | 3.4 m | 6.2 m x 3.4 m |
| Main Level | Bedroom 2 | 3.25 m | 3.28 m | 3.25 m x 3.28 m |
https://www.realtor.ca/real-estate/27878159/9-hawk-street-brant-south-dumfries-south-dumfries
Contact Us
Contact us for more information
Dave Chowdhury
Salesperson
201-30 Eglinton Ave West
Mississauga, Ontario L5R 3E7
(905) 568-2121
(905) 568-2588






















