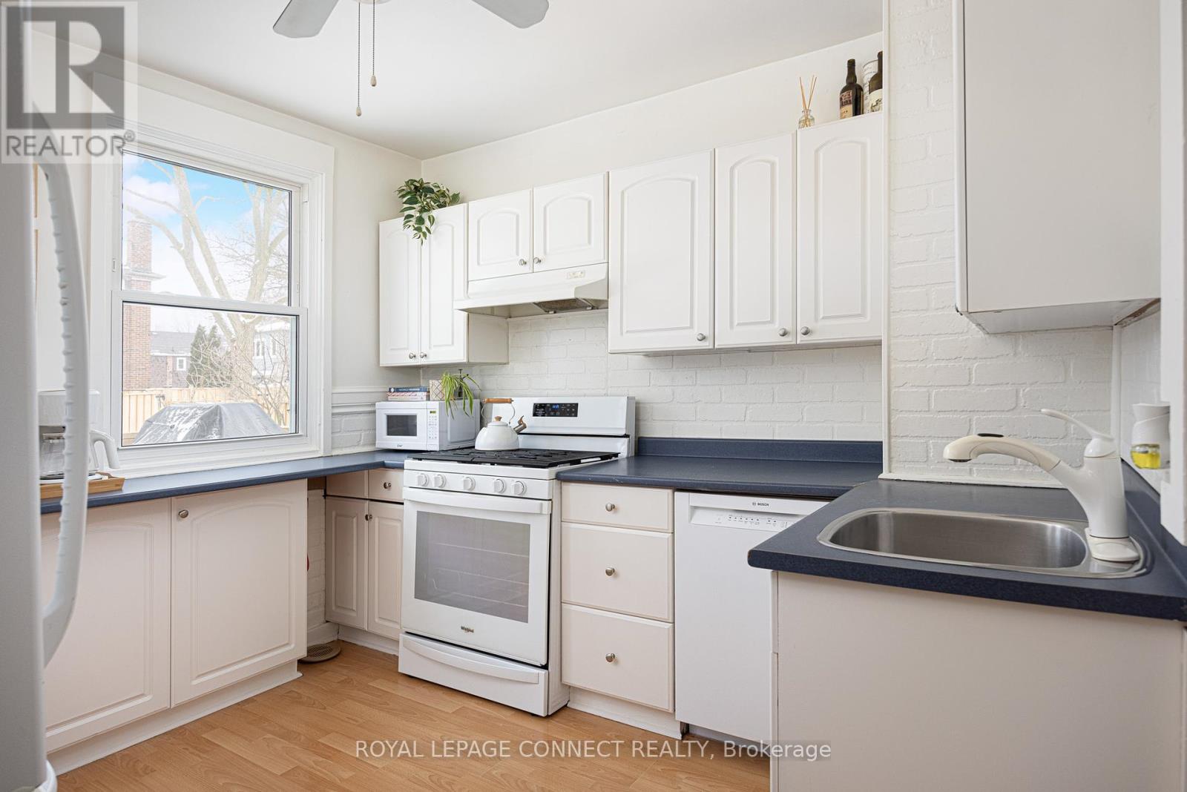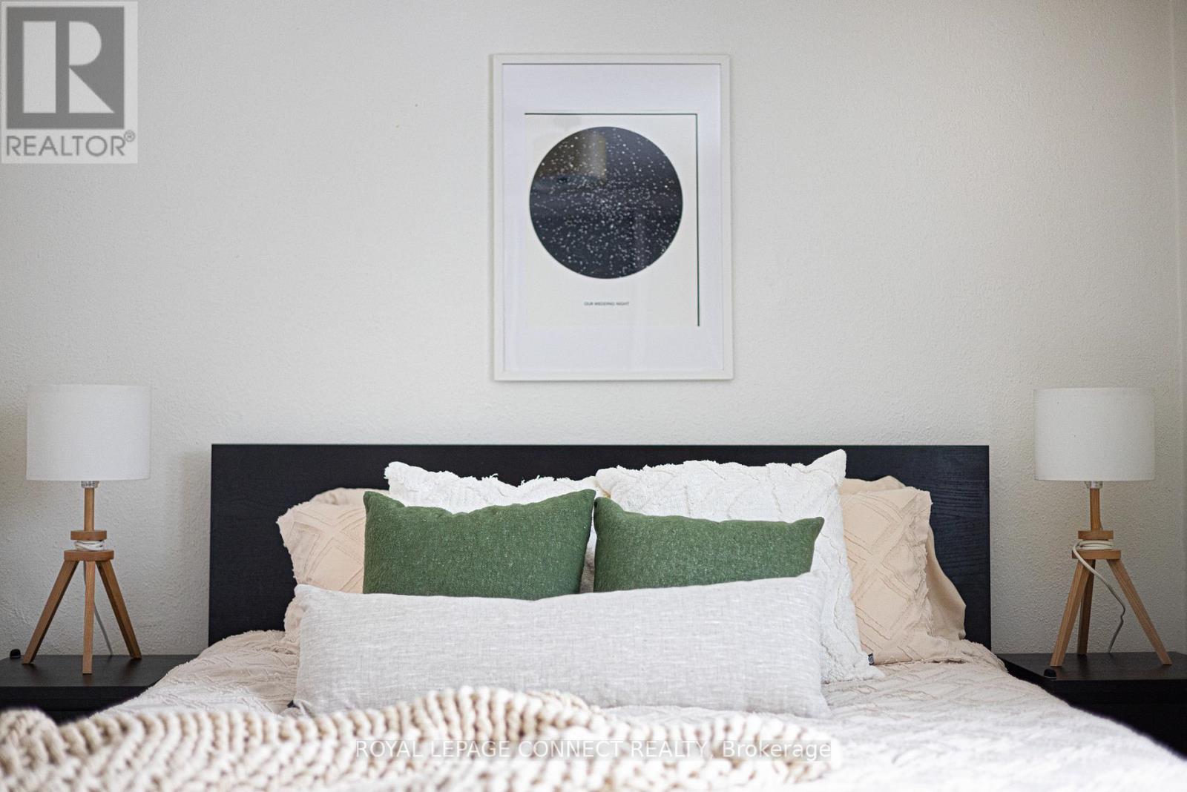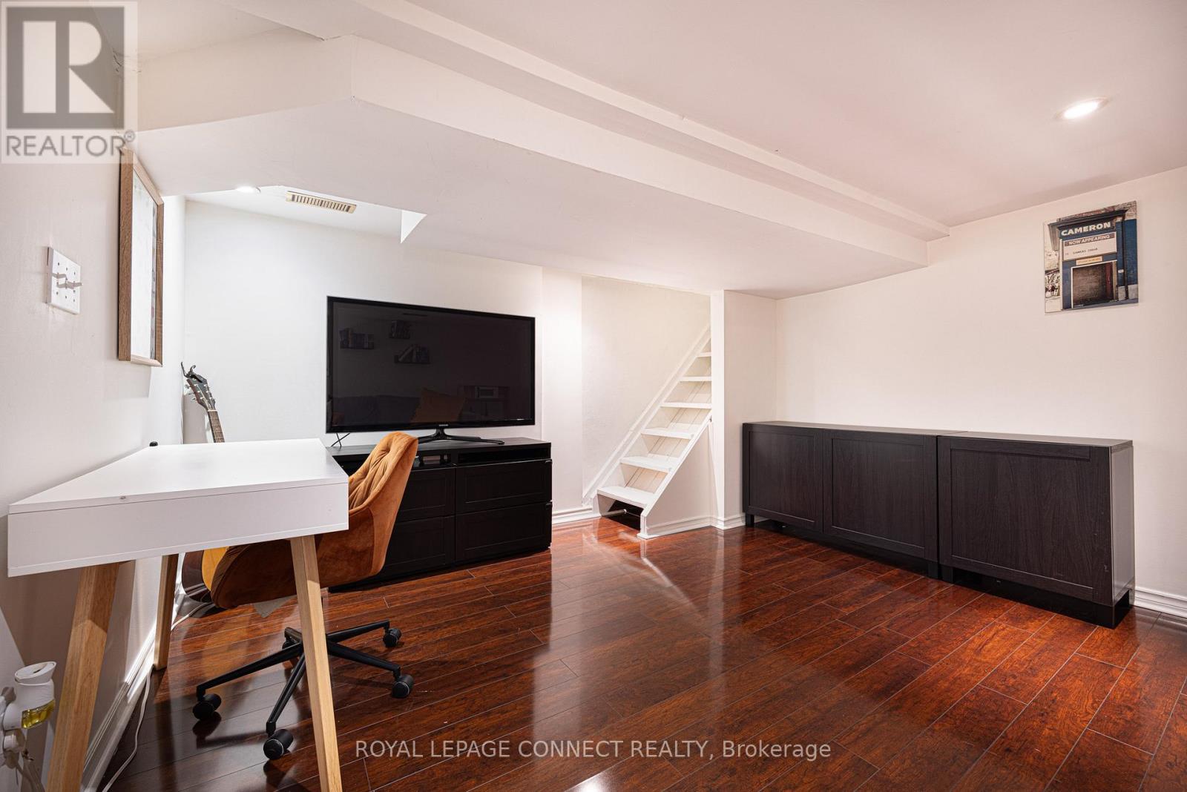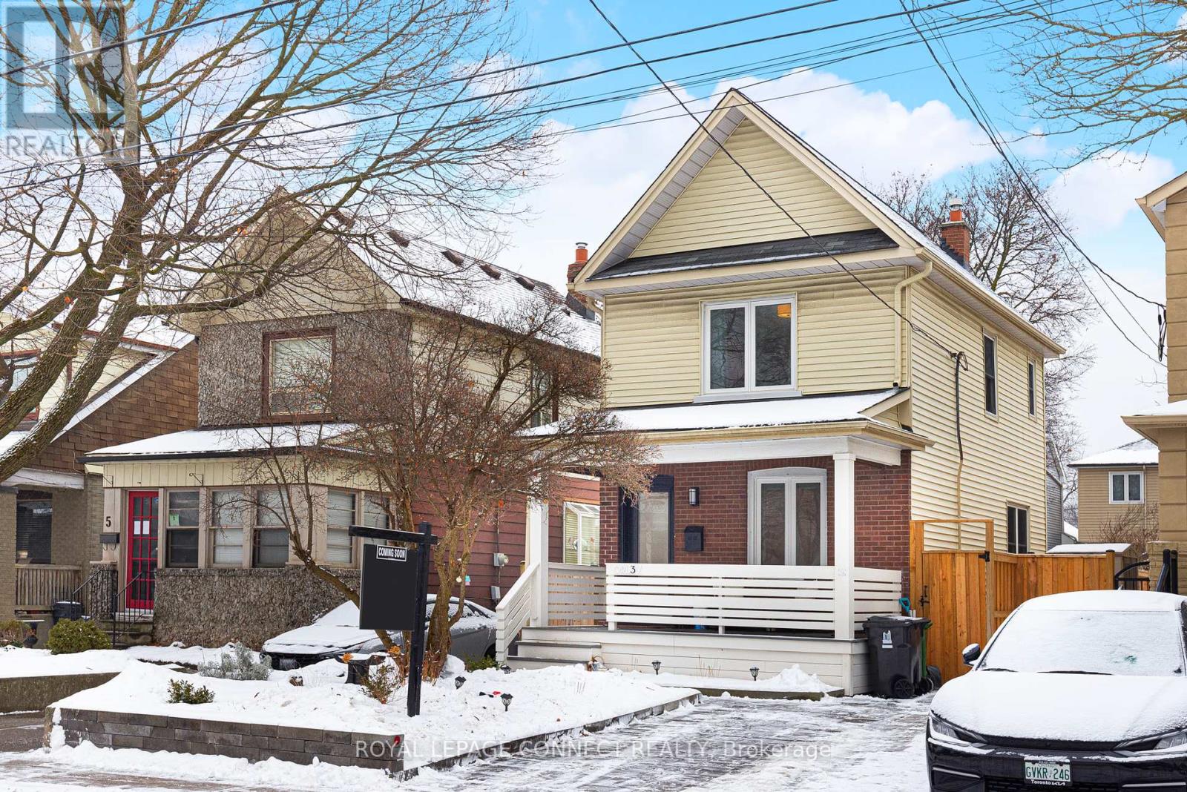3 Orley Avenue Toronto, Ontario M4C 2B8
$999,999
Write the next chapter of your family's story on Orley! Welcome to 3 Orley Avenue, a fantastic opportunity to own a beautiful 2-storey detached home in one of Toronto's most family-friendly neighbourhoods. Step inside and notice right away that this charming property has been freshly painted throughout and boasts hardwood floors and plenty of windows letting in lots of natural light. The quaint kitchen is ready for you to whip up your favourite meals. Upstairs find 3 family-sized bedrooms including a sizable primary bedroom. Downstairs, the finished basement provides ample space for family fun and entertaining guests, plus has its own 3-piece bathroom. The spacious backyard with a new fence and new deck is perfect for kids, pups, and family and friends to hang out all summer long. Dedicated legal front pad parking means you'll never fight for a spot on the street again. Not that you'll need the car with so many transit options nearby! Both Woodbine Station and Main Street Station on TTC Line 2 are mere minutes away, and a 15-minute walk takes you to the Danforth GO station, bringing you directly to Union Station in minutes. What's more convenient than that?! Plus, the trendy Danforth is steps away, offering a variety of restaurants, shops, and entertainment for the whole family or for romantic date nights at your favourite neighbourhood spots. For dog lovers and outdoor explorers, nearby parks provide plenty of green space, and you're just a short drive from The Beaches as well. Welcome home! (id:24801)
Open House
This property has open houses!
2:00 pm
Ends at:4:00 pm
2:00 pm
Ends at:4:00 pm
Property Details
| MLS® Number | E11954647 |
| Property Type | Single Family |
| Community Name | Woodbine-Lumsden |
| Amenities Near By | Hospital, Park, Public Transit, Schools |
| Parking Space Total | 1 |
| Structure | Shed |
Building
| Bathroom Total | 2 |
| Bedrooms Above Ground | 3 |
| Bedrooms Total | 3 |
| Appliances | Dishwasher, Dryer, Hood Fan, Refrigerator, Stove, Washer, Window Coverings |
| Basement Development | Finished |
| Basement Type | N/a (finished) |
| Construction Style Attachment | Detached |
| Cooling Type | Central Air Conditioning |
| Exterior Finish | Brick, Vinyl Siding |
| Flooring Type | Hardwood, Laminate |
| Foundation Type | Concrete |
| Heating Fuel | Natural Gas |
| Heating Type | Forced Air |
| Stories Total | 2 |
| Type | House |
| Utility Water | Municipal Water |
Land
| Acreage | No |
| Fence Type | Fenced Yard |
| Land Amenities | Hospital, Park, Public Transit, Schools |
| Sewer | Sanitary Sewer |
| Size Depth | 100 Ft |
| Size Frontage | 25 Ft |
| Size Irregular | 25 X 100 Ft |
| Size Total Text | 25 X 100 Ft |
Rooms
| Level | Type | Length | Width | Dimensions |
|---|---|---|---|---|
| Second Level | Primary Bedroom | 3.94 m | 2.59 m | 3.94 m x 2.59 m |
| Second Level | Bedroom 2 | 3.2 m | 2.97 m | 3.2 m x 2.97 m |
| Second Level | Bedroom 3 | 3.26 m | 3.02 m | 3.26 m x 3.02 m |
| Basement | Recreational, Games Room | 4.19 m | 3.43 m | 4.19 m x 3.43 m |
| Main Level | Living Room | 3.63 m | 3.12 m | 3.63 m x 3.12 m |
| Main Level | Dining Room | 3.86 m | 3.73 m | 3.86 m x 3.73 m |
| Main Level | Kitchen | 3.18 m | 3.02 m | 3.18 m x 3.02 m |
https://www.realtor.ca/real-estate/27874542/3-orley-avenue-toronto-woodbine-lumsden-woodbine-lumsden
Contact Us
Contact us for more information
Christopher Wannamaker
Salesperson
www.wgrouprealestate.ca/
www.linkedin.com/in/christopherwannamaker/
311 Roncesvalles Avenue
Toronto, Ontario M6R 2M6
(416) 588-8248
(416) 588-1877
www.royallepageconnect.com
Edward Wang
Broker
www.wgrouprealestate.ca/
311 Roncesvalles Avenue
Toronto, Ontario M6R 2M6
(416) 588-8248
(416) 588-1877
www.royallepageconnect.com











































