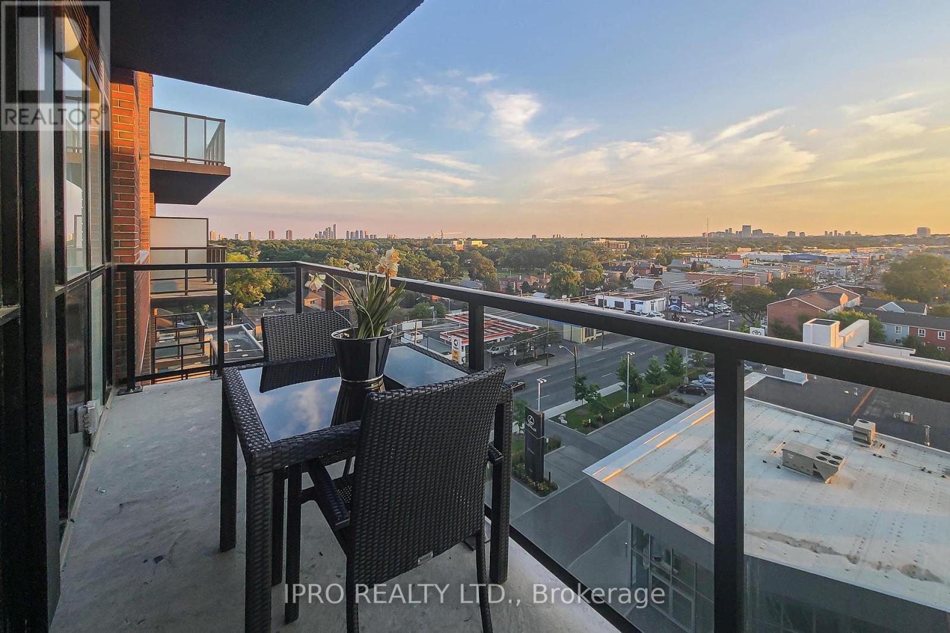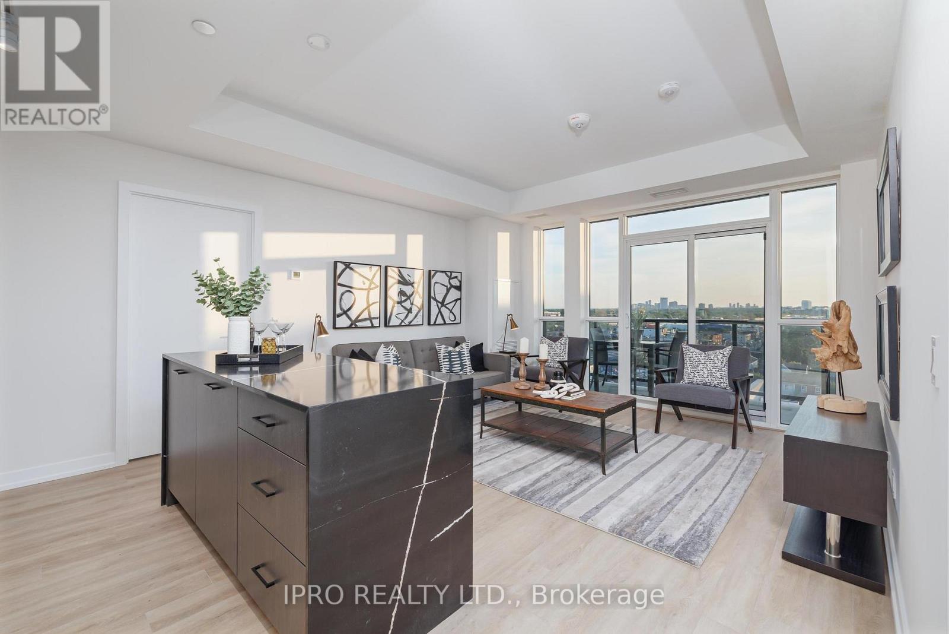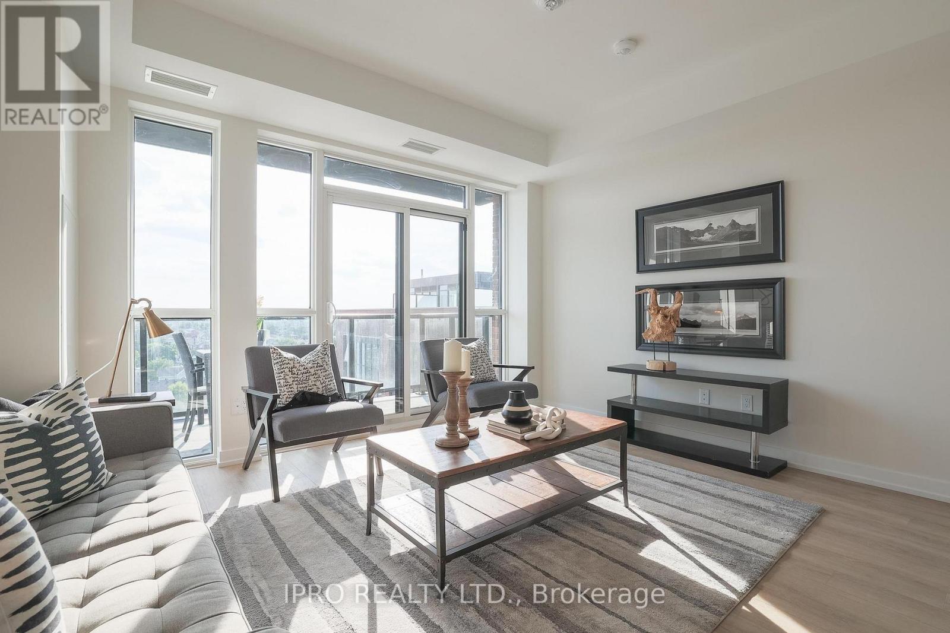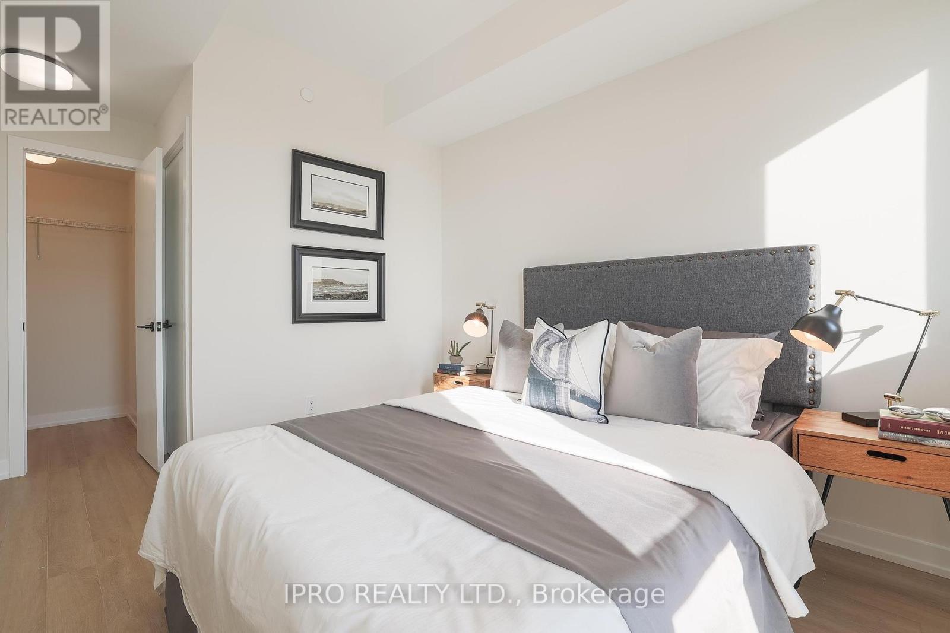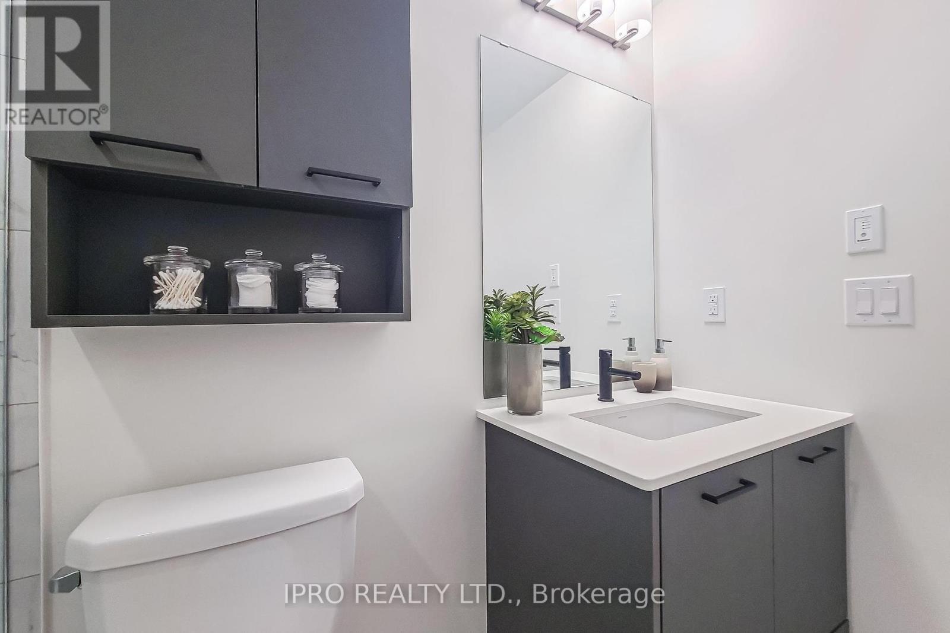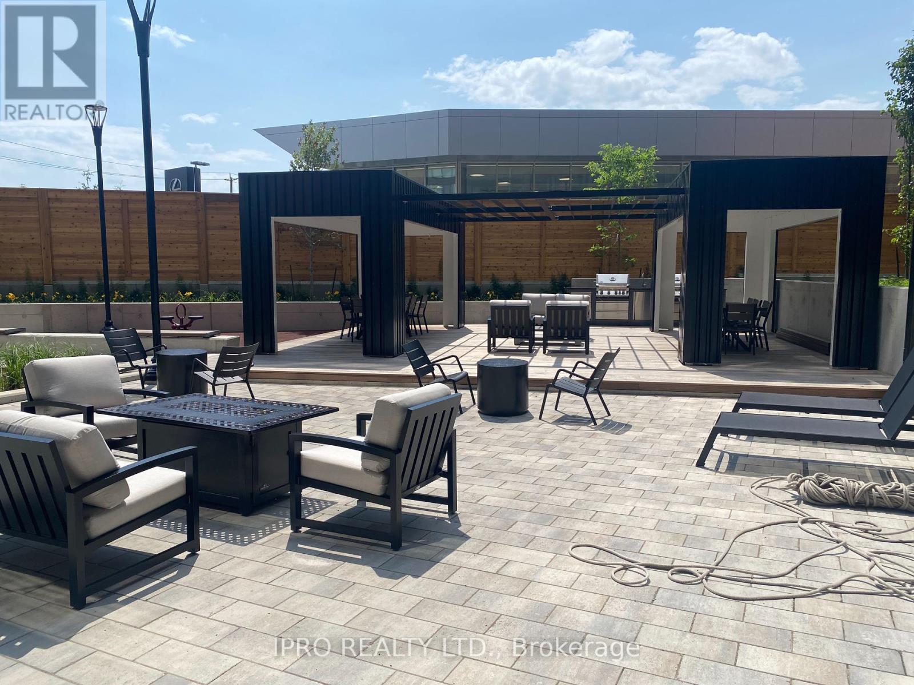915 - 2300 St Clair Avenue W Toronto, Ontario M6N 1K9
$749,000Maintenance, Common Area Maintenance, Insurance, Parking
$684.71 Monthly
Maintenance, Common Area Maintenance, Insurance, Parking
$684.71 MonthlyBEST LAYOUT IN THE BUILDING this stunning 905 Sq Ft 2 bedroom plus den with an 85 Sq Ft balcony, unobstructed west facing views. High end Stainless Steel Appliances. In suite laundry and a large storage room. Den can be a WFH office. Parking with an electric car charger and locker included. Perfect location, close to shops, restaurants, parks and transit. Amenities include 24 hour concierge, gym, yoga studio, kids playroom, bike storage, party/meeting room, outdoor BBQ area, dog run and visitor parking. **EXTRAS** FULL SIZE Stainless Steel Fridge, Stove, Dishwasher and Microwave. quartz countertops and Island with a waterfall edge, blackout blinds, upgraded flooring. ONLY UNIT IN THE BUILDING WITH THIS FLOORPLAN. Parking Level A #28 locker unit 105 (id:24801)
Property Details
| MLS® Number | W11954712 |
| Property Type | Single Family |
| Community Name | Junction Area |
| Amenities Near By | Public Transit, Park |
| Community Features | Pet Restrictions |
| Features | Wheelchair Access, Balcony, In Suite Laundry |
| Parking Space Total | 1 |
| View Type | View |
Building
| Bathroom Total | 2 |
| Bedrooms Above Ground | 2 |
| Bedrooms Total | 2 |
| Amenities | Exercise Centre, Recreation Centre, Party Room, Storage - Locker, Security/concierge |
| Appliances | Cooktop, Dryer, Microwave, Refrigerator, Stove, Washer, Window Coverings |
| Cooling Type | Central Air Conditioning |
| Exterior Finish | Brick |
| Fire Protection | Smoke Detectors, Security Guard |
| Flooring Type | Hardwood |
| Heating Fuel | Natural Gas |
| Heating Type | Forced Air |
| Size Interior | 900 - 999 Ft2 |
| Type | Apartment |
Parking
| Underground |
Land
| Acreage | No |
| Land Amenities | Public Transit, Park |
Rooms
| Level | Type | Length | Width | Dimensions |
|---|---|---|---|---|
| Main Level | Living Room | 6.3 m | 4.2 m | 6.3 m x 4.2 m |
| Main Level | Kitchen | 4.2 m | 1.82 m | 4.2 m x 1.82 m |
| Main Level | Primary Bedroom | 3.47 m | 3.04 m | 3.47 m x 3.04 m |
| Main Level | Bedroom 2 | 2.92 m | 2.98 m | 2.92 m x 2.98 m |
| Main Level | Office | 2.4 m | 1.82 m | 2.4 m x 1.82 m |
| Main Level | Utility Room | 1.82 m | 1.82 m | 1.82 m x 1.82 m |
Contact Us
Contact us for more information
Colin S. Comrie
Salesperson
(647) 781-3263
30 Eglinton Ave W. #c12
Mississauga, Ontario L5R 3E7
(905) 507-4776
(905) 507-4779
www.ipro-realty.ca/





