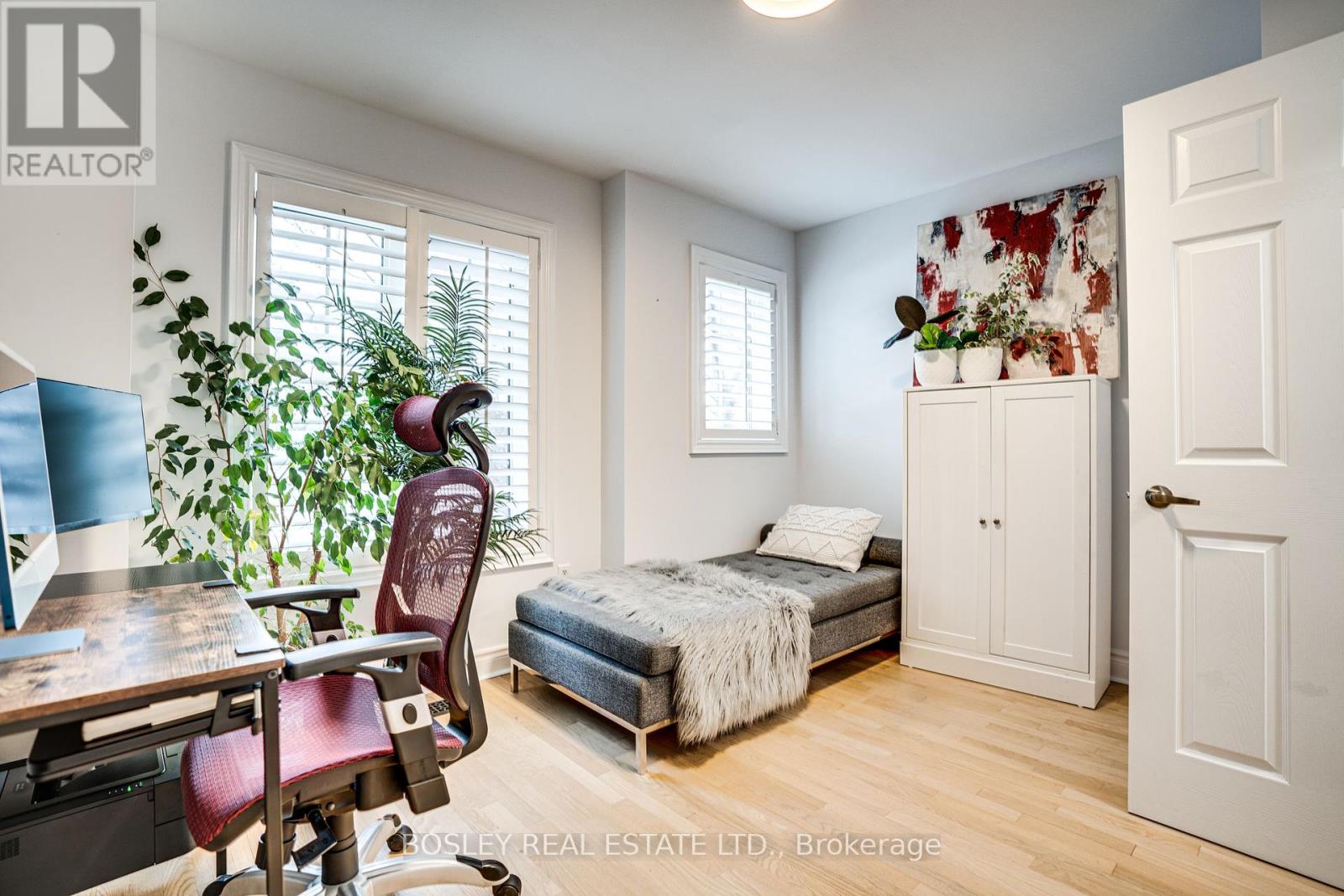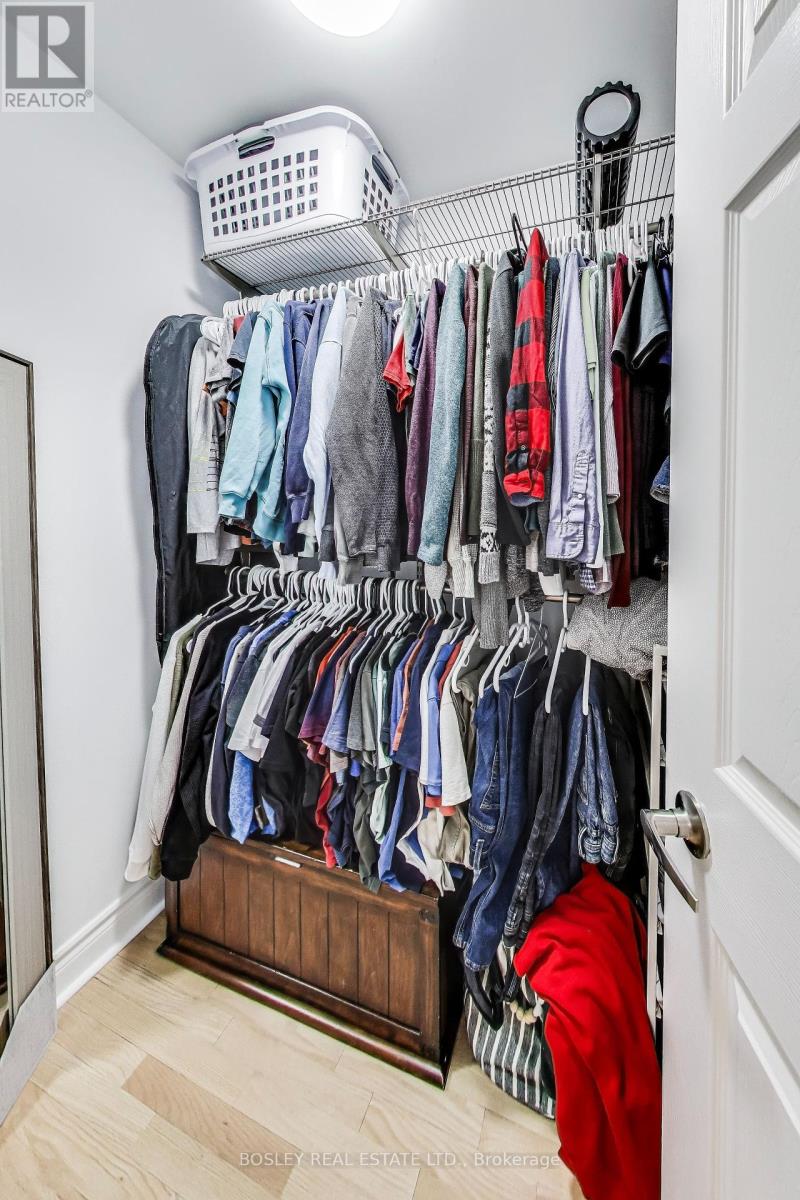Th 94 - 117b The Queensway Toronto, Ontario M6S 5B7
$999,000Maintenance, Common Area Maintenance, Insurance, Parking, Water
$522.52 Monthly
Maintenance, Common Area Maintenance, Insurance, Parking, Water
$522.52 MonthlyEnd-Unit Stunner! This one's a vibe. Settle into this bright & spacious 3 bedroom, 3 bathroom end-unit townhome, where modern upgrades meet an unbeatable location. Steps from High Park, the lake (think Sunnyside & Humber Bay Shores) and easy access to the streetcar. This three storey home is packed with style, space & convenience.The renovated kitchen is sleek and functional, with an extra wall of pantry storage and a walkout to the terrace (to BBQ your heart out.) The open-concept living & dining area is flooded with natural morning and afternoon light. Perfect for cozy mornings or lively dinner parties. Bonus? A main-floor powder room for guests (because nobody wants to trek upstairs).The second floor has 2 sizeable bedrooms, laundry and a renovated bathroom. The additional bedrooms offer flex space for a growing family, WFH setup, or the dream walk-in closet you've been manifesting? When you get to the third floor, you've reached the primary suite retreat, complete with a walk-in closet and a luxurious 4-piece ensuite. Hello, spa vibes! But wait, theres more! The finished basement area gives you options like a home gym, play area, family room, movie den or whatever fits your lifestyle. And let's not forget the oversized built-in garage, because parking and extra storage is always a win.Outside, you're just minutes from High Park, waterfront trails, Sunnyside Pavilion, Humber River trails, Rennie Park and Bloor West Villages cafes & boutiques. Need to get around? TTC streetcar and the Gardiner make commuting a breeze. Come see it before someone else swipes right! **EXTRAS** Heated floors in basement. Maintenance incl. Bell Fibe internet. Off leash dog area a few steps from the house. Swansea school catchment. Rare TH in a private pocket of the complex, not facing the main streets. Updates attached to listing. (id:24801)
Open House
This property has open houses!
1:00 pm
Ends at:3:00 pm
1:00 pm
Ends at:3:00 pm
Property Details
| MLS® Number | W11954598 |
| Property Type | Single Family |
| Community Name | High Park-Swansea |
| Amenities Near By | Hospital, Park, Public Transit |
| Community Features | Pet Restrictions, Community Centre |
| Equipment Type | Water Heater |
| Features | Balcony, Carpet Free |
| Parking Space Total | 1 |
| Rental Equipment Type | Water Heater |
Building
| Bathroom Total | 3 |
| Bedrooms Above Ground | 3 |
| Bedrooms Total | 3 |
| Appliances | Dishwasher, Dryer, Microwave, Range, Refrigerator, Stove, Washer, Window Coverings |
| Basement Development | Finished |
| Basement Type | N/a (finished) |
| Cooling Type | Central Air Conditioning |
| Exterior Finish | Brick |
| Flooring Type | Hardwood, Tile |
| Half Bath Total | 1 |
| Heating Fuel | Natural Gas |
| Heating Type | Forced Air |
| Stories Total | 3 |
| Size Interior | 1,600 - 1,799 Ft2 |
| Type | Row / Townhouse |
Parking
| Garage |
Land
| Acreage | No |
| Land Amenities | Hospital, Park, Public Transit |
Rooms
| Level | Type | Length | Width | Dimensions |
|---|---|---|---|---|
| Second Level | Bedroom 2 | 3.7 m | 2.8 m | 3.7 m x 2.8 m |
| Second Level | Bedroom 3 | 3.7 m | 2.9 m | 3.7 m x 2.9 m |
| Second Level | Bathroom | Measurements not available | ||
| Third Level | Primary Bedroom | 3.7 m | 5.7 m | 3.7 m x 5.7 m |
| Third Level | Bathroom | Measurements not available | ||
| Main Level | Dining Room | 2.5 m | 2.1 m | 2.5 m x 2.1 m |
| Main Level | Living Room | 3.7 m | 3.5 m | 3.7 m x 3.5 m |
| Main Level | Kitchen | 3.4 m | 3.4 m | 3.4 m x 3.4 m |
| Main Level | Bathroom | Measurements not available |
Contact Us
Contact us for more information
Cheryl Mickolwin
Salesperson
www.youtube.com/embed/WR9tkehNGLg
jandcrealty.com/
www.facebook.com/jandctorontogroup/
www.linkedin.com/in/cherylmickolwin/
169 Danforth Avenue
Toronto, Ontario M4K 1N2
(416) 465-7527
(416) 465-6998
www.bosleyrealestate.com
Jon Paulson
Broker
(416) 720-2617
www.jandcrealty.com/
www.facebook.com/jandctorontogroup
www.linkedin.com/in/jdpaulson/
169 Danforth Avenue
Toronto, Ontario M4K 1N2
(416) 465-7527
(416) 465-6998
www.bosleyrealestate.com





























