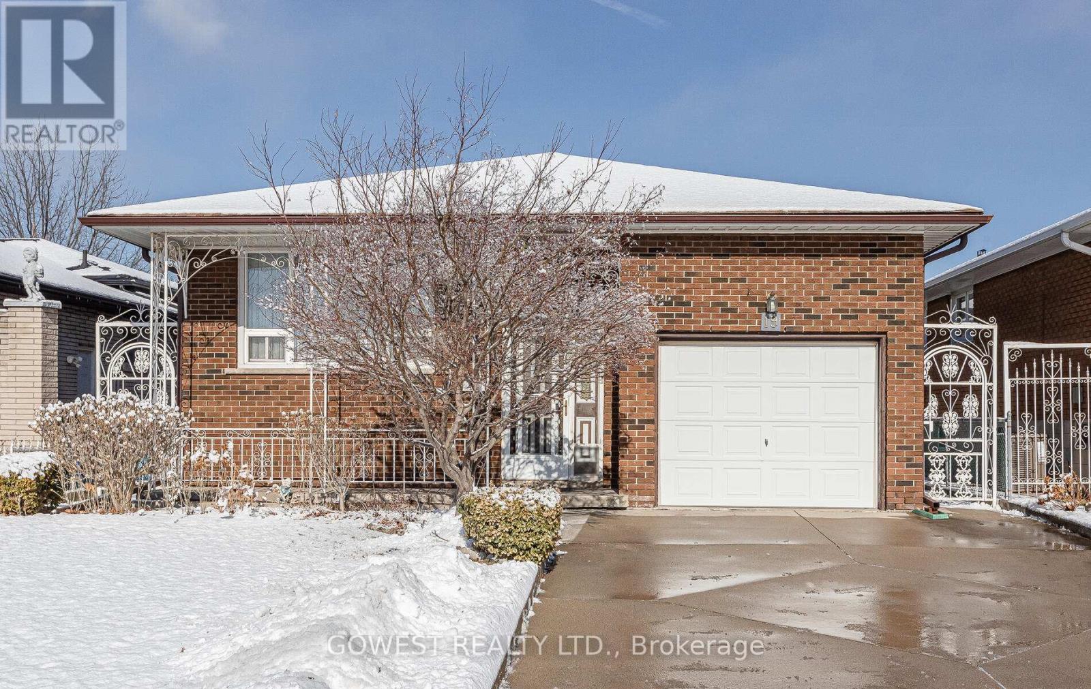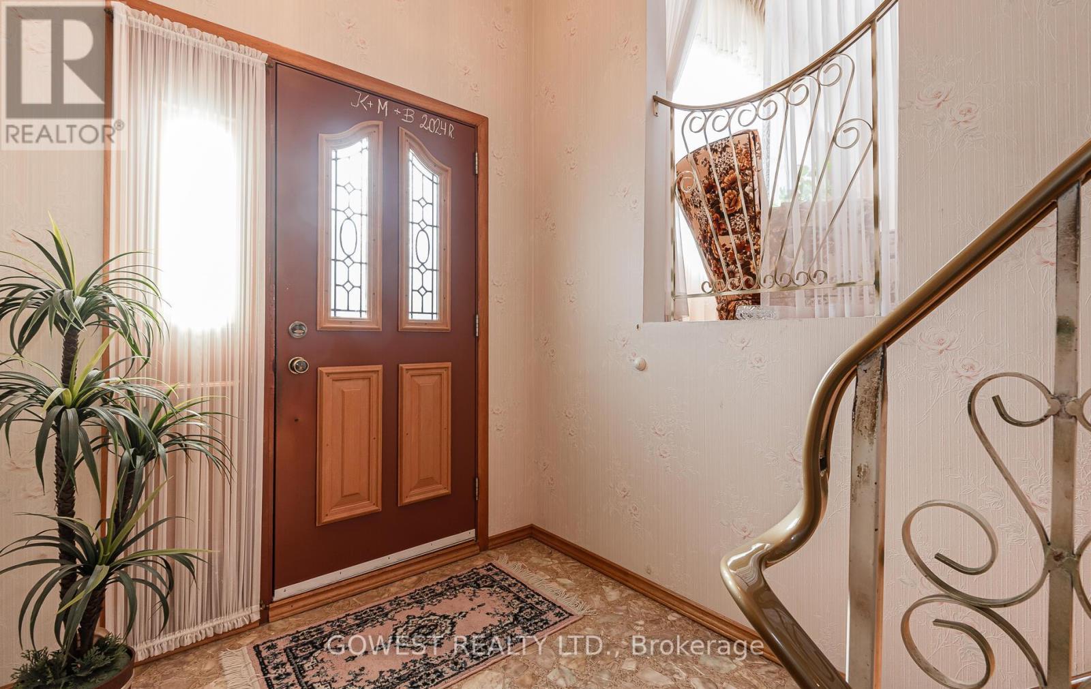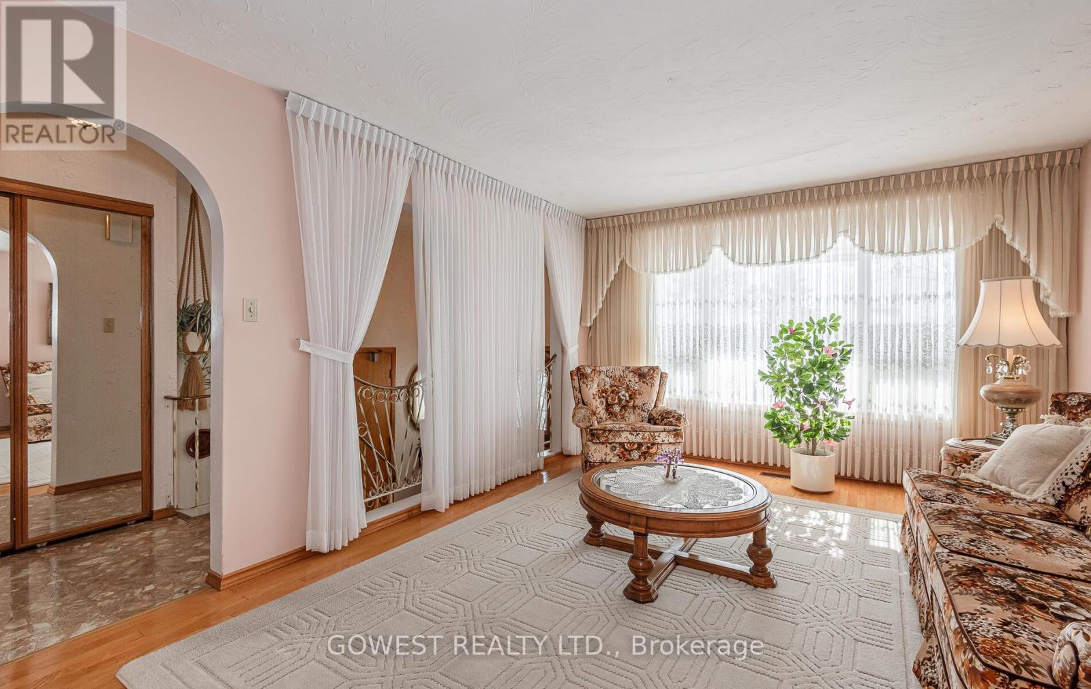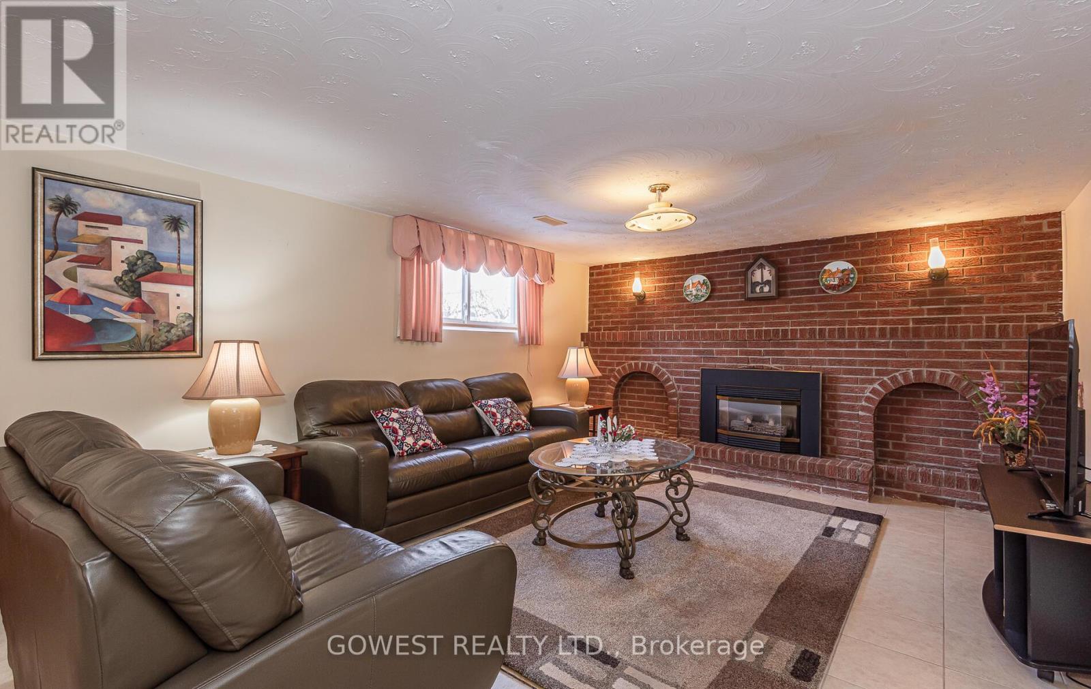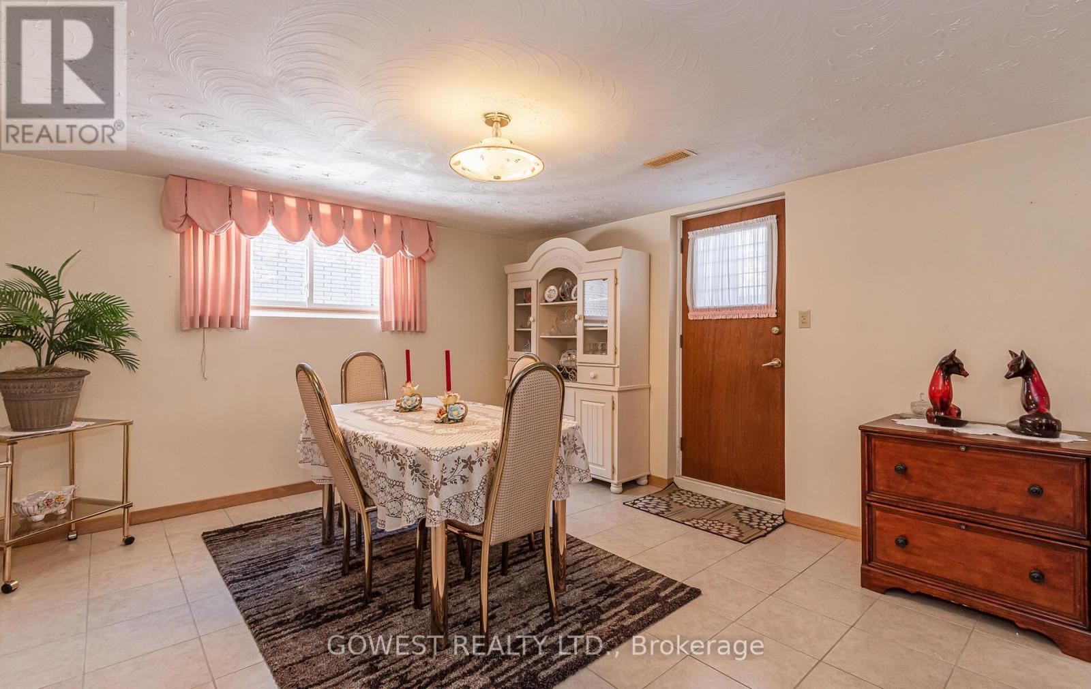19 Village Drive Hamilton, Ontario L8E 3M7
$719,800
Amazing !!!Rarely Available Extra Large 3 Bedroom Solid Brick Bungalow With 2 Kitchens and .Separate Entrance .Located in The Heart of The Highly Desirable Kentley Neighborhood .Excellent Opportunity to Own A House and Generate Additional Income .From Potential Self Contained Unit A Lot Of Opportunities .5 Parking Spots Includes 1 In The Garage Which Has Direct Entrance In to the Home .Spacious Rooms Beautiful Hardwood and Ceramic Floor . Carpet Free Throughout! Master Bdrm. W/ 5pc. Semi Ensuite !You will Be Impressed with the Size of the Lower-Level with a Kitchen, Family Room Cantina, and Large Utility/Laundry Room & 3-Piece Bathroom. Another Feature is the Separate Door Entrance Leading to the Lower Levels which has Excellent Possibility for In-Law suite. Located Close to Schools, Shopping, Parks, Public Transit,, & Easy Highway Access to the Redhill and LINC Expressways and the QEW. **** EXTRAS **** Don't miss your opportunity to own this fantastic home in a prime location . The Possibilities Are Endless (id:24801)
Open House
This property has open houses!
2:00 pm
Ends at:4:00 pm
2:00 pm
Ends at:4:00 pm
Property Details
| MLS® Number | X11954663 |
| Property Type | Single Family |
| Community Name | Kentley |
| Features | Carpet Free |
| Parking Space Total | 5 |
Building
| Bathroom Total | 2 |
| Bedrooms Above Ground | 3 |
| Bedrooms Total | 3 |
| Appliances | Dryer, Freezer, Refrigerator, Two Stoves, Washer |
| Architectural Style | Bungalow |
| Basement Features | Separate Entrance, Walk-up |
| Basement Type | N/a |
| Construction Style Attachment | Detached |
| Cooling Type | Central Air Conditioning |
| Exterior Finish | Brick |
| Fireplace Present | Yes |
| Flooring Type | Hardwood, Ceramic |
| Foundation Type | Concrete |
| Heating Fuel | Natural Gas |
| Heating Type | Forced Air |
| Stories Total | 1 |
| Type | House |
| Utility Water | Municipal Water |
Parking
| Garage |
Land
| Acreage | No |
| Sewer | Sanitary Sewer |
| Size Depth | 100 Ft |
| Size Frontage | 40 Ft ,2 In |
| Size Irregular | 40.2 X 100.07 Ft |
| Size Total Text | 40.2 X 100.07 Ft |
Rooms
| Level | Type | Length | Width | Dimensions |
|---|---|---|---|---|
| Basement | Kitchen | 4 m | 3.57 m | 4 m x 3.57 m |
| Basement | Dining Room | 3.96 m | 3.92 m | 3.96 m x 3.92 m |
| Basement | Recreational, Games Room | 4.48 m | 3.98 m | 4.48 m x 3.98 m |
| Basement | Laundry Room | 3.25 m | 3.23 m | 3.25 m x 3.23 m |
| Main Level | Living Room | 4.67 m | 3.66 m | 4.67 m x 3.66 m |
| Main Level | Dining Room | 3.72 m | 2.71 m | 3.72 m x 2.71 m |
| Main Level | Kitchen | 4.34 m | 2.92 m | 4.34 m x 2.92 m |
| Main Level | Primary Bedroom | 4.28 m | 4.07 m | 4.28 m x 4.07 m |
| Main Level | Bedroom | 4.84 m | 2.93 m | 4.84 m x 2.93 m |
| Main Level | Bedroom | 3.6 m | 2.75 m | 3.6 m x 2.75 m |
https://www.realtor.ca/real-estate/27874579/19-village-drive-hamilton-kentley-kentley
Contact Us
Contact us for more information
Peter Woznowski
Salesperson
(416) 995-7767
www.woznowski.com
2273 Dundas St. W.
Toronto, Ontario M6R 1X6
(416) 534-3511
(416) 534-3512
www.gowestrealty.ca/



