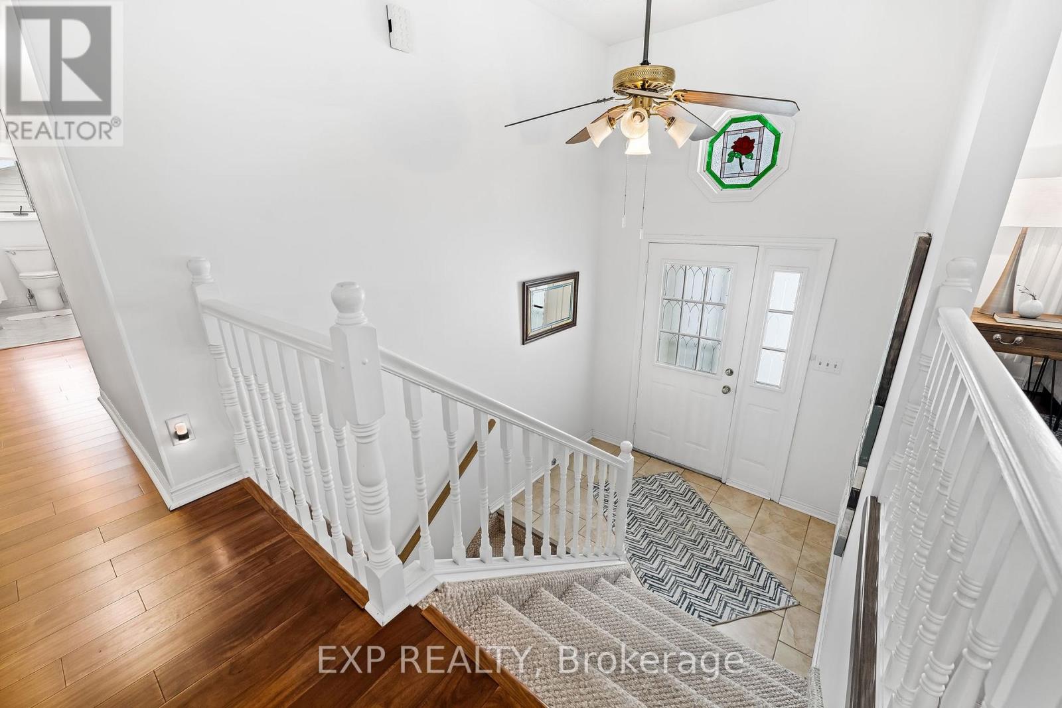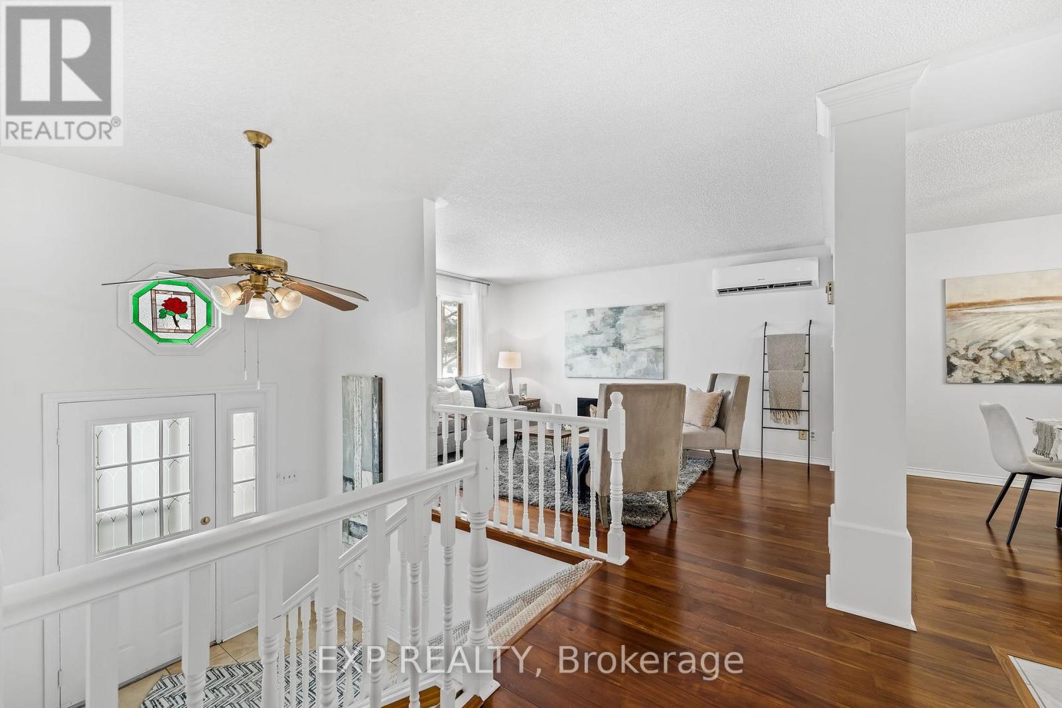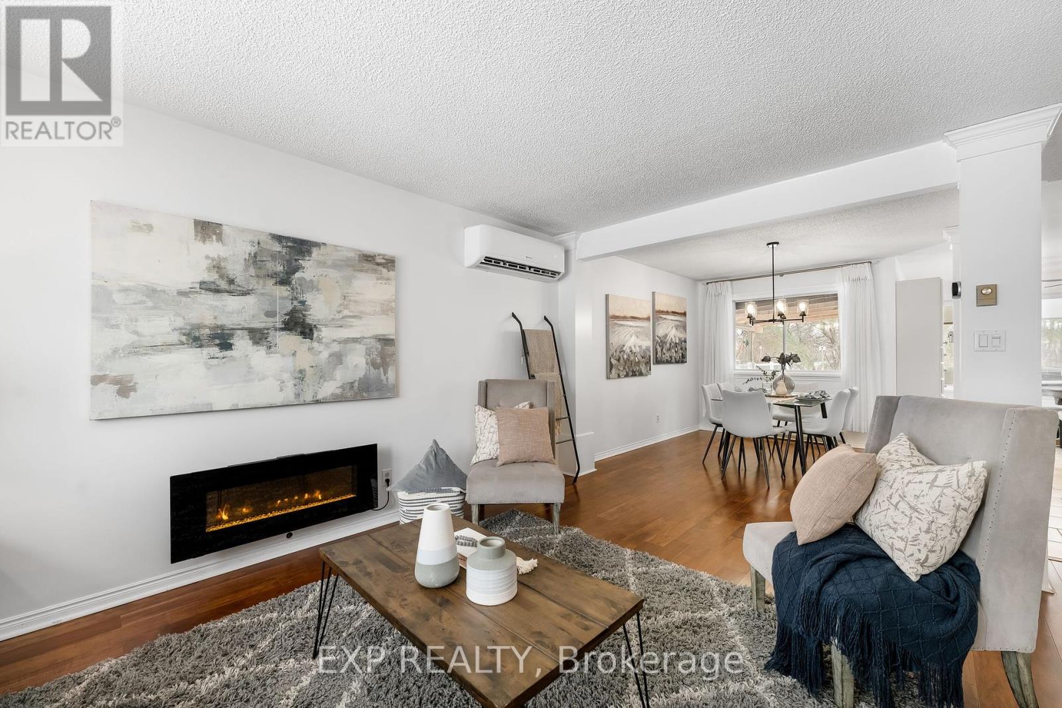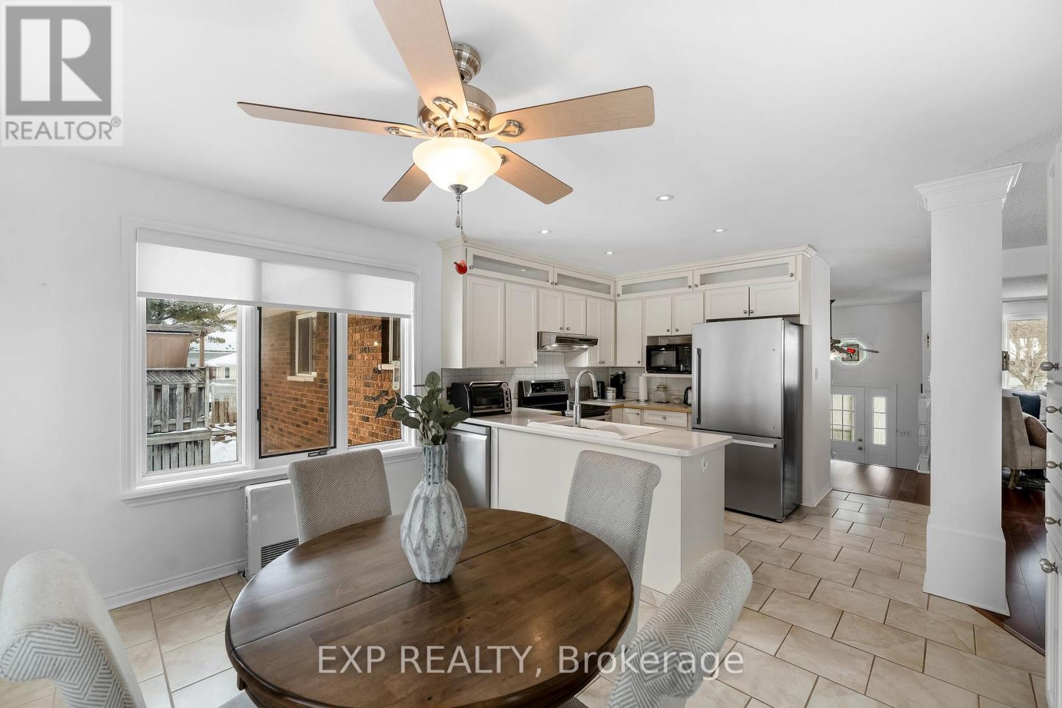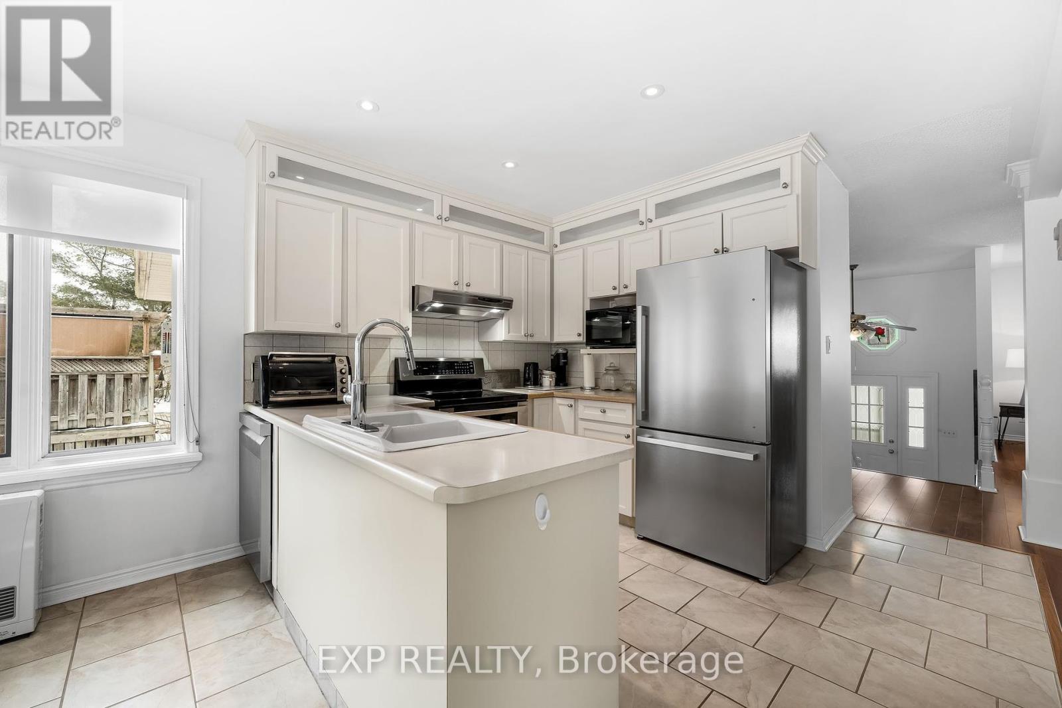34 Butler Street W Brighton, Ontario K0K 1H0
$649,900
Welcome to 34 Butler St W in beautiful Brighton! This well-maintained raised bungalow, offers a perfect blend of comfort, efficiency, & thoughtful upgrades. Nestled in a quiet, friendly neighbourhood, this move-in-ready home features modern updates & premium amenities. The main level contains a thoughtfully designed living area, leading from the living room, through the dining to the kitchen. The bright attached breakfast area walks out to both the new deck & sunroom. The primary bedroom on this level also boasts a private 4pc ensuite bathroom, adding to the home's convenience & appeal, with 2 additional bedrooms and a 2nd 4pc bath finishing this level. Down to the lower level, a comfortably carpeted rec room & bonus bedroom await! Connected to the workshop, adding lots of storage, workspace, and laundry access.The homes heating & cooling system has been significantly upgraded, with a brand-new heat pump installed in 24, providing both heating & cooling for optimal efficiency. Supplemented by a gas fireplace in the basement & a gas heater in the kitchen,this energy-efficient upgrade is yours to benefit from. Significant improvements have been made to the property, including a brand-new 3-season sunroom & deck with lights, a Generac whole-home generator, a soft water system, an EV charger, a new garage door, a new fridge, & updated septic tank lids- all in 24. This home is packed with premium features, including ductless AC, an auto garage door remote, central vac, a water softener, & a solar tube for natural light. Additional perks include upgraded insulation, lots of storage, a sump pump, a workbench, & a garden shed. The large backyard is enhanced with fruit-bearing peach & plum trees, providing a lovely outdoor retreat! The neighbourhood is known for being peaceful, clean, and friendly, with convenient access to local amenities, parks, and schools. Don't miss this incredible opportunity to own a beautifully updated and energy-efficient home in Brighton! (id:24801)
Open House
This property has open houses!
2:00 pm
Ends at:4:00 pm
Property Details
| MLS® Number | X11954869 |
| Property Type | Single Family |
| Community Name | Brighton |
| Easement | Unknown |
| Equipment Type | Water Heater - Tankless |
| Features | Sump Pump |
| Parking Space Total | 5 |
| Rental Equipment Type | Water Heater - Tankless |
Building
| Bathroom Total | 3 |
| Bedrooms Above Ground | 3 |
| Bedrooms Below Ground | 1 |
| Bedrooms Total | 4 |
| Appliances | Garage Door Opener Remote(s), Central Vacuum, Water Heater - Tankless, Water Softener, Dishwasher, Dryer, Freezer, Refrigerator, Stove, Washer |
| Architectural Style | Raised Bungalow |
| Basement Development | Finished |
| Basement Type | Full (finished) |
| Ceiling Type | Suspended Ceiling |
| Construction Status | Insulation Upgraded |
| Construction Style Attachment | Detached |
| Cooling Type | Wall Unit, Air Exchanger |
| Exterior Finish | Brick |
| Fireplace Present | Yes |
| Fireplace Total | 2 |
| Flooring Type | Hardwood, Tile, Carpeted |
| Foundation Type | Concrete |
| Heating Fuel | Natural Gas |
| Heating Type | Heat Pump |
| Stories Total | 1 |
| Type | House |
| Utility Power | Generator |
| Utility Water | Municipal Water |
Parking
| Attached Garage | |
| No Garage |
Land
| Access Type | Year-round Access |
| Acreage | No |
| Sewer | Septic System |
| Size Depth | 165 Ft |
| Size Frontage | 72 Ft |
| Size Irregular | 72 X 165 Ft ; 69.49 Ft X160.58 Ft X64.23 Ft X160.70 Ft |
| Size Total Text | 72 X 165 Ft ; 69.49 Ft X160.58 Ft X64.23 Ft X160.70 Ft|under 1/2 Acre |
| Zoning Description | R1 |
Rooms
| Level | Type | Length | Width | Dimensions |
|---|---|---|---|---|
| Basement | Recreational, Games Room | 8.15 m | 6.31 m | 8.15 m x 6.31 m |
| Basement | Bedroom | 3.76 m | 2.82 m | 3.76 m x 2.82 m |
| Basement | Workshop | 8.08 m | 6.61 m | 8.08 m x 6.61 m |
| Main Level | Living Room | 4.64 m | 3.35 m | 4.64 m x 3.35 m |
| Main Level | Dining Room | 3.43 m | 3.1 m | 3.43 m x 3.1 m |
| Main Level | Kitchen | 3.98 m | 3.65 m | 3.98 m x 3.65 m |
| Main Level | Eating Area | 3.98 m | 2.46 m | 3.98 m x 2.46 m |
| Main Level | Primary Bedroom | 4.3 m | 3.35 m | 4.3 m x 3.35 m |
| Main Level | Bedroom 2 | 3.47 m | 3.89 m | 3.47 m x 3.89 m |
| Main Level | Bedroom 3 | 3.45 m | 2.73 m | 3.45 m x 2.73 m |
https://www.realtor.ca/real-estate/27874941/34-butler-street-w-brighton-brighton
Contact Us
Contact us for more information
Shawn Hinchey
Broker
www.youtube.com/embed/Ke3afBj2UCw
www.youtube.com/embed/eZAKoIzoODs
www.hincheyhomes.com/
www.facebook.com/Hincheyhomes/
152 Simcoe St North
Oshawa, Ontario L1G 4S7
(866) 530-7737
(647) 849-3180
Lauren Melissa Gerrits
Salesperson
www.hincheyhomes.com/
152 Simcoe St North
Oshawa, Ontario L1G 4S7
(866) 530-7737
(647) 849-3180






