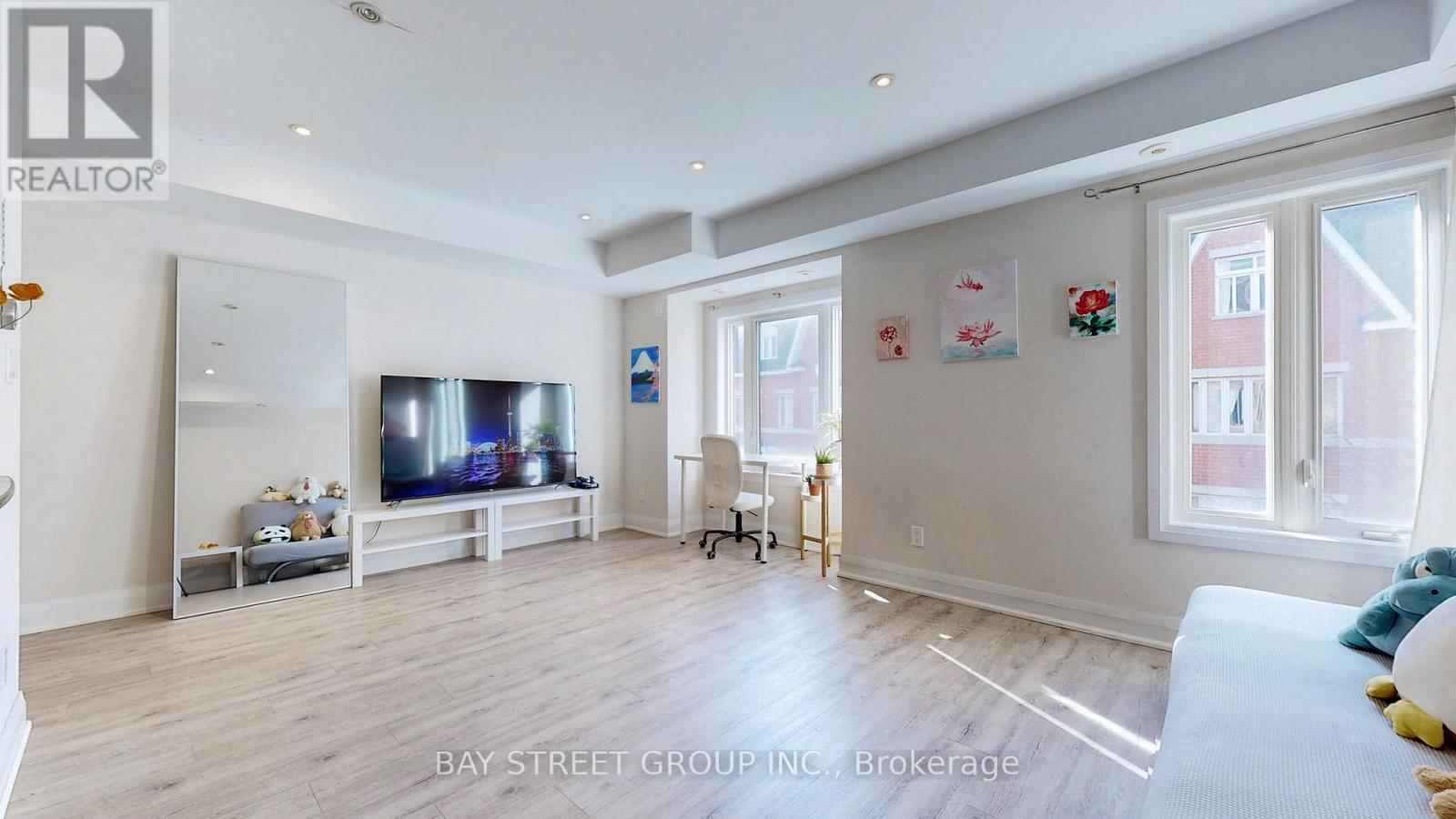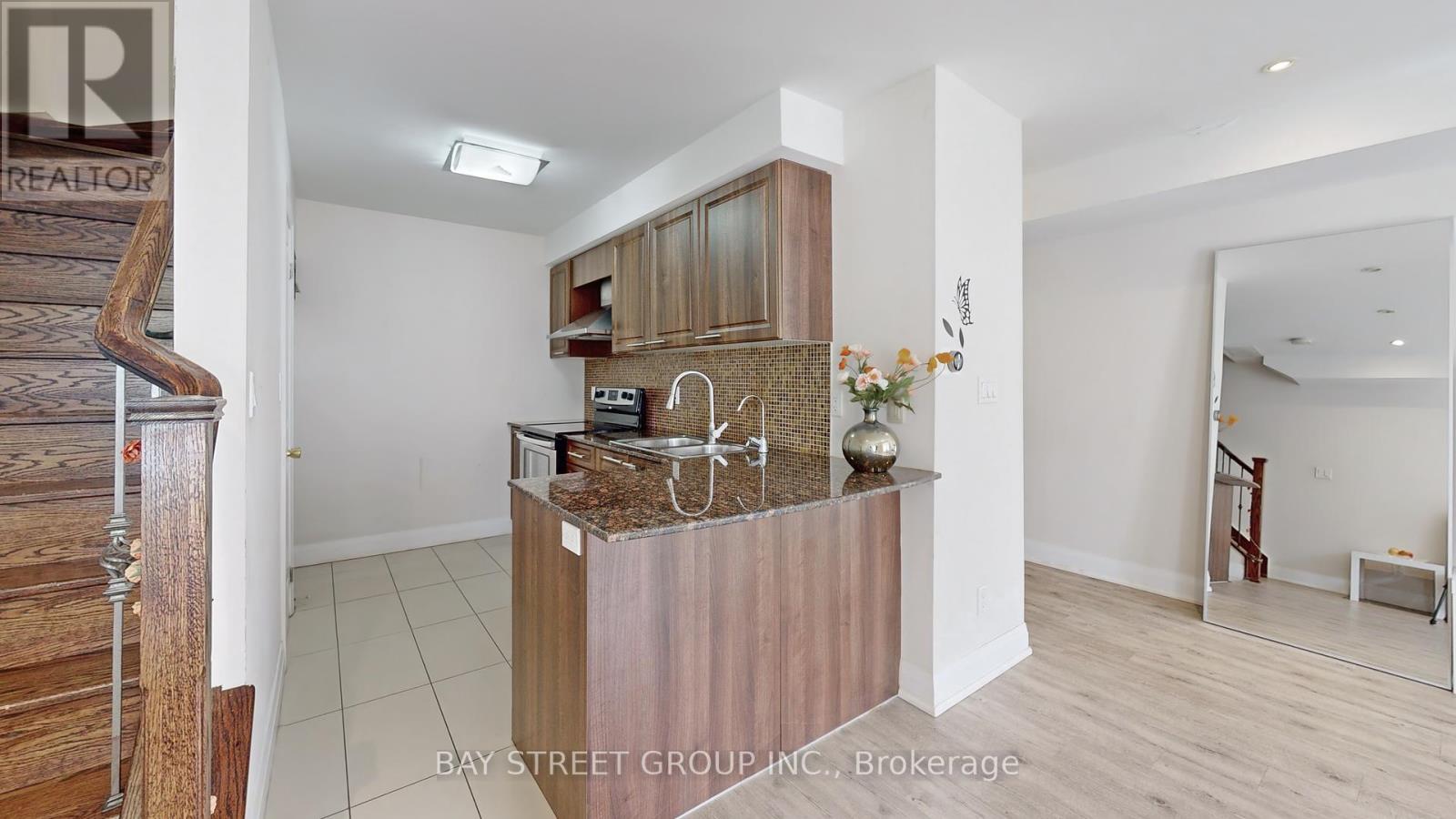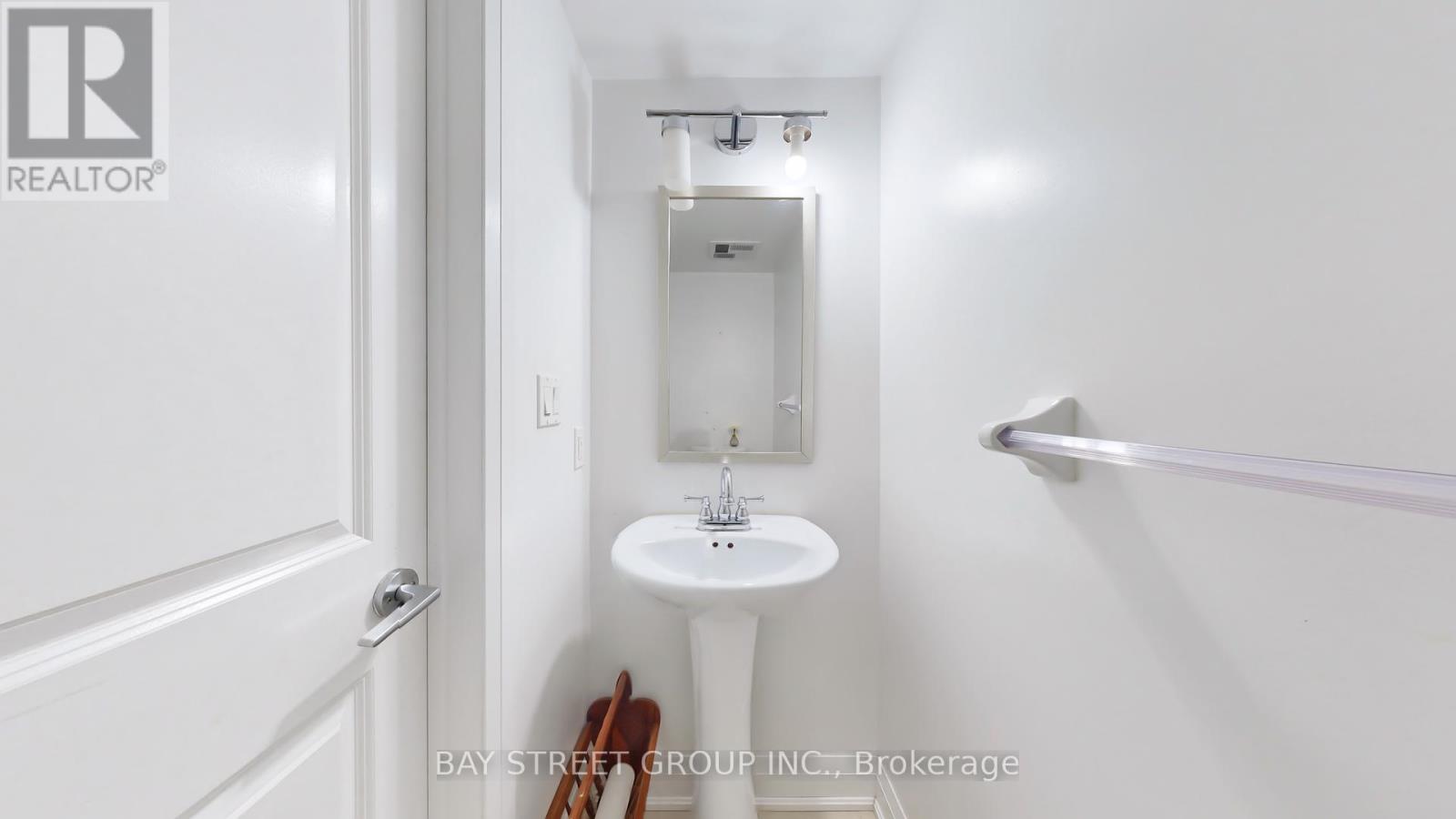227 - 320 John Street Markham, Ontario L3T 0B1
$2,900 Monthly
Contemporary and chic home in a sought-after Thornhill neighborhood. Features 2+1 bedrooms and 2 bathrooms. Boasts an open-concept living and dining area, oak staircase, pot lights, and a well-equipped kitchen with a pantry, granite countertops, stainless steel appliances, and a stylish backsplash. Enjoy a spacious rooftop terrace with hardwood flooring and BBQ access. Conveniently located near a community center, library, boutique shops, restaurants, cafes, grocery stores, banks, parks, and schools. Just steps from public transit and close to Highways 404 and 407. **EXTRAS** Fridge, Stove, Dishwasher, Washer & Dryer (id:24801)
Property Details
| MLS® Number | N11955063 |
| Property Type | Single Family |
| Community Name | Aileen-Willowbrook |
| Amenities Near By | Public Transit, Schools |
| Community Features | Pets Not Allowed |
| Features | Partially Cleared |
| Parking Space Total | 1 |
Building
| Bathroom Total | 2 |
| Bedrooms Above Ground | 2 |
| Bedrooms Below Ground | 1 |
| Bedrooms Total | 3 |
| Appliances | Garage Door Opener Remote(s) |
| Cooling Type | Central Air Conditioning |
| Exterior Finish | Brick |
| Half Bath Total | 1 |
| Heating Fuel | Natural Gas |
| Heating Type | Forced Air |
| Size Interior | 1,000 - 1,199 Ft2 |
| Type | Row / Townhouse |
Parking
| Underground | |
| Garage |
Land
| Acreage | No |
| Land Amenities | Public Transit, Schools |
Rooms
| Level | Type | Length | Width | Dimensions |
|---|---|---|---|---|
| Second Level | Primary Bedroom | 3.81 m | 2.46 m | 3.81 m x 2.46 m |
| Second Level | Bedroom 2 | 3.07 m | 2.16 m | 3.07 m x 2.16 m |
| Second Level | Den | 3.12 m | 2.16 m | 3.12 m x 2.16 m |
| Main Level | Living Room | 4.7 m | 3.71 m | 4.7 m x 3.71 m |
| Main Level | Dining Room | 4.7 m | 3.71 m | 4.7 m x 3.71 m |
| Main Level | Kitchen | 3.29 m | 2.31 m | 3.29 m x 2.31 m |
Contact Us
Contact us for more information
Bessie Niu
Salesperson
8300 Woodbine Ave Ste 500
Markham, Ontario L3R 9Y7
(905) 909-0101
(905) 909-0202











































