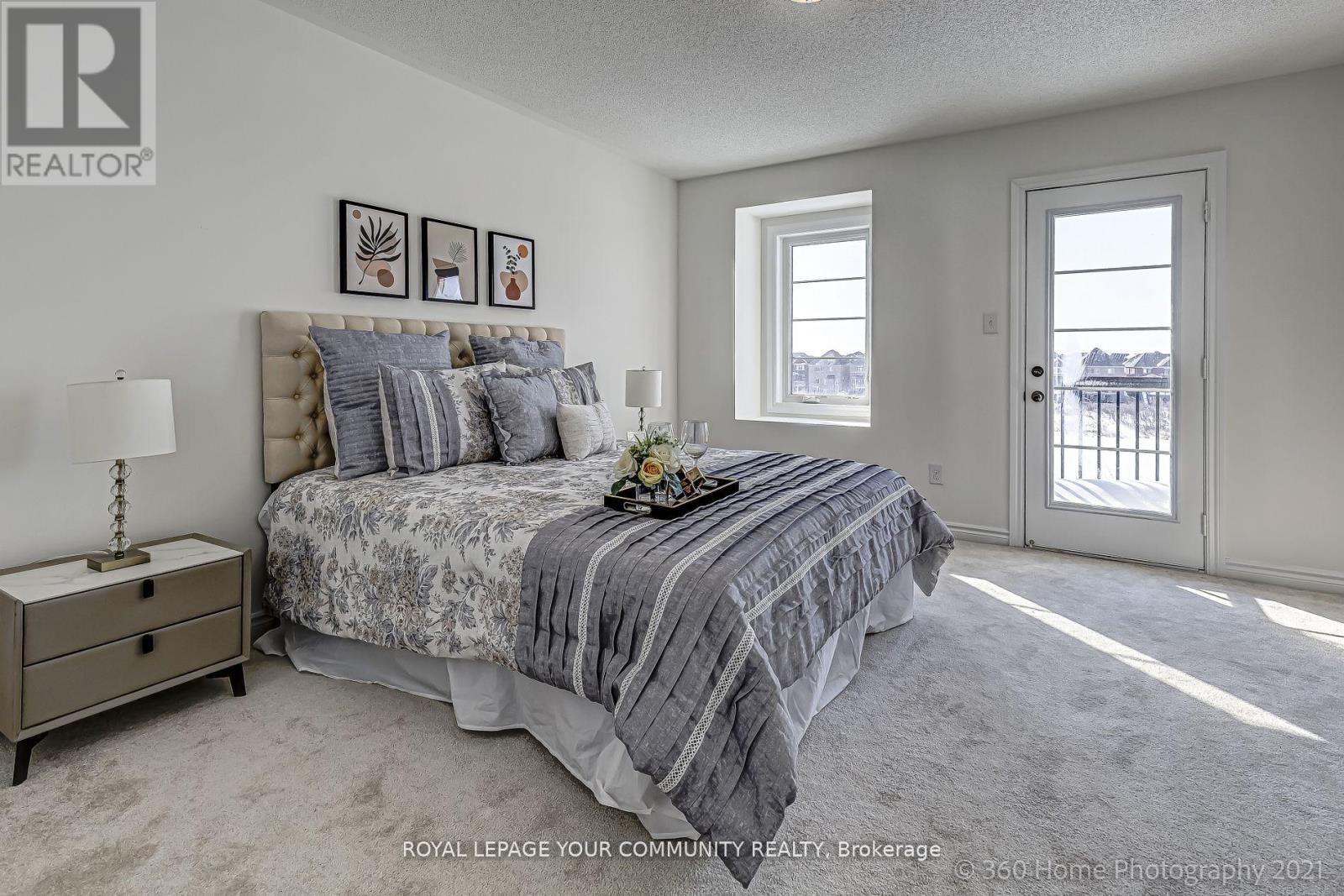8 Pomarine Way Brampton, Ontario L6X 0E4
$949,000
Experience luxury living in this spacious 4-year POTL townhouse in Credit Valley, Brampton. Enjoy unobstructed pond views, Energy Star certification, and Tarion Warranty. With 3 stories plus basement, laminate flooring, oak stairs, 3 balconies, and stainless steel appliances, it's the perfect family retreat. Close to schools and Mount Pleasant Go station. Welcome home! **EXTRAS** S/S Fridge, Stove, Dishwasher, Washer & Dryer, All Existing Elf's, Garage Door Opener, Cac, Hwt (R). Maint. Fee $99/Month to Clean Roads, Collect Garbage, Snow Removal and. More.... (id:24801)
Property Details
| MLS® Number | W11955062 |
| Property Type | Single Family |
| Community Name | Credit Valley |
| Amenities Near By | Hospital, Park, Public Transit, Schools |
| Parking Space Total | 2 |
| View Type | View |
Building
| Bathroom Total | 4 |
| Bedrooms Above Ground | 4 |
| Bedrooms Total | 4 |
| Basement Features | Walk-up |
| Basement Type | N/a |
| Construction Style Attachment | Attached |
| Cooling Type | Central Air Conditioning |
| Exterior Finish | Brick |
| Flooring Type | Wood, Carpeted |
| Foundation Type | Unknown |
| Half Bath Total | 2 |
| Heating Fuel | Natural Gas |
| Heating Type | Forced Air |
| Stories Total | 3 |
| Size Interior | 2,000 - 2,500 Ft2 |
| Type | Row / Townhouse |
| Utility Water | Municipal Water |
Parking
| Attached Garage |
Land
| Acreage | No |
| Land Amenities | Hospital, Park, Public Transit, Schools |
| Sewer | Sanitary Sewer |
| Size Depth | 75 Ft ,1 In |
| Size Frontage | 19 Ft ,8 In |
| Size Irregular | 19.7 X 75.1 Ft |
| Size Total Text | 19.7 X 75.1 Ft |
| Surface Water | Lake/pond |
| Zoning Description | 75.14 |
Rooms
| Level | Type | Length | Width | Dimensions |
|---|---|---|---|---|
| Second Level | Eating Area | 4.05 m | 3.05 m | 4.05 m x 3.05 m |
| Second Level | Dining Room | 5.51 m | 4.45 m | 5.51 m x 4.45 m |
| Second Level | Kitchen | 2.46 m | 4.05 m | 2.46 m x 4.05 m |
| Second Level | Living Room | 3.05 m | 4.05 m | 3.05 m x 4.05 m |
| Second Level | Bedroom | 2.6 m | 2.6 m | 2.6 m x 2.6 m |
| Third Level | Primary Bedroom | 3.68 m | 4.05 m | 3.68 m x 4.05 m |
| Third Level | Bedroom 3 | 2.56 m | 3.96 m | 2.56 m x 3.96 m |
| Third Level | Bedroom 4 | 3.11 m | 3.05 m | 3.11 m x 3.05 m |
| Main Level | Family Room | 3.84 m | 4.05 m | 3.84 m x 4.05 m |
https://www.realtor.ca/real-estate/27875373/8-pomarine-way-brampton-credit-valley-credit-valley
Contact Us
Contact us for more information
Sherry Dabir
Broker
torontocondosvip.com/
www.facebook.com/TorontoCondosVIP/
twitter.com/sherrydabir
www.linkedin.com/in/sherrydabir
8854 Yonge Street
Richmond Hill, Ontario L4C 0T4
(905) 731-2000
(905) 886-7556






















